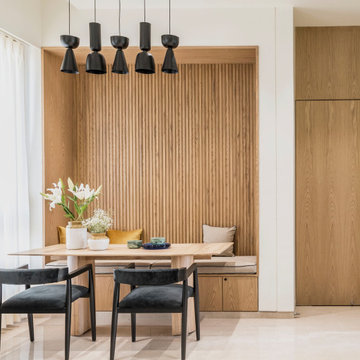Sale da Pranzo con pavimento beige e pareti in legno - Foto e idee per arredare
Filtra anche per:
Budget
Ordina per:Popolari oggi
21 - 40 di 185 foto
1 di 3
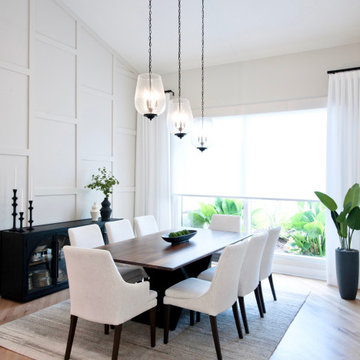
Dining area with natural wood table, black credenza, natural rug, wall moldings and pendant lanterns hung in ascending pattern on sloped ceiling.
Foto di una sala da pranzo aperta verso il soggiorno classica di medie dimensioni con pareti grigie, parquet chiaro, pavimento beige, soffitto a volta e pareti in legno
Foto di una sala da pranzo aperta verso il soggiorno classica di medie dimensioni con pareti grigie, parquet chiaro, pavimento beige, soffitto a volta e pareti in legno

The living room flows directly into the dining room. A change in ceiling and wall finish provides a textural and color transition. The fireplace, clad in black Venetian Plaster, marks a central focus and a visual axis.
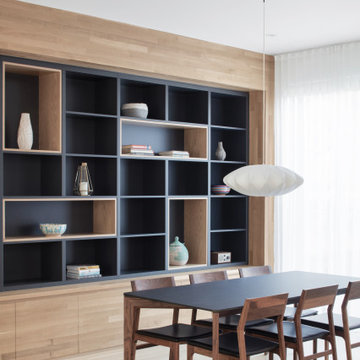
Idee per una sala da pranzo moderna con pareti marroni, parquet chiaro, pavimento beige e pareti in legno
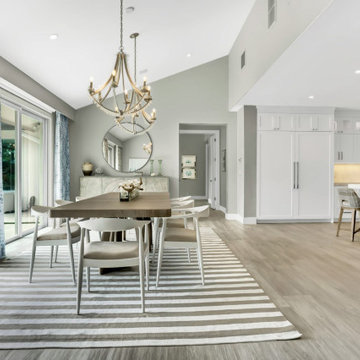
A dining room that is the heart of the home. Open for all to use, but still so pulled together and sophisticated. Outdoors / Indoors has never been more inviting

La sala da pranzo è caratterizzata dal tavolo centrostanza, la parete in legno con porta rasomuro ed armadio integrato ed il camino rivestito in pietra, il pavimento in gres grigio è integrato con il parquet utilizzato per la parete ed il mobilio vicino
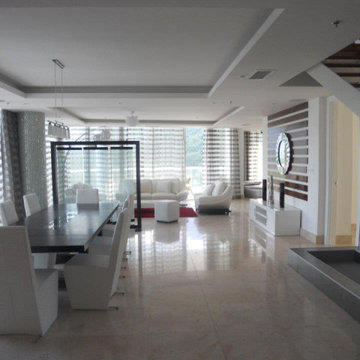
Larissa Sanabria
San Jose, CA 95120
Foto di una grande sala da pranzo aperta verso il soggiorno minimalista con pareti bianche, pavimento in marmo, pavimento beige, soffitto a volta e pareti in legno
Foto di una grande sala da pranzo aperta verso il soggiorno minimalista con pareti bianche, pavimento in marmo, pavimento beige, soffitto a volta e pareti in legno
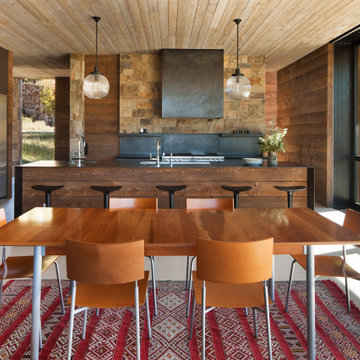
Idee per una sala da pranzo stile rurale con pareti marroni, pavimento in gres porcellanato, pavimento beige, soffitto in legno e pareti in legno
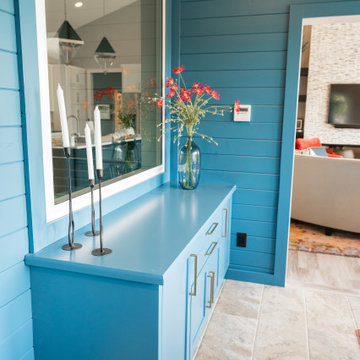
This home was redesigned to reflect the homeowners' personalities through intentional and bold design choices, resulting in a visually appealing and powerfully expressive environment.
This captivating dining room design features a striking bold blue palette that mingles with elegant furniture while statement lights dangle gracefully above. The rust-toned carpet adds a warm contrast, completing a sophisticated and inviting ambience.
---Project by Wiles Design Group. Their Cedar Rapids-based design studio serves the entire Midwest, including Iowa City, Dubuque, Davenport, and Waterloo, as well as North Missouri and St. Louis.
For more about Wiles Design Group, see here: https://wilesdesigngroup.com/
To learn more about this project, see here: https://wilesdesigngroup.com/cedar-rapids-bold-home-transformation
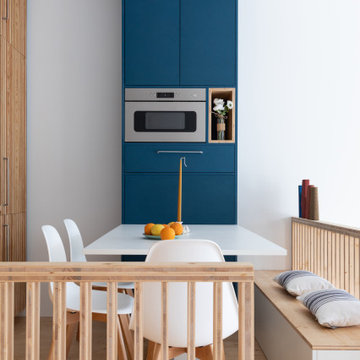
Situé dans une pinède sur fond bleu, cet appartement plonge ses propriétaires en vacances dès leur arrivée. Les espaces s’articulent autour de jeux de niveaux et de transparence. Les matériaux s'inspirent de la méditerranée et son artisanat. Désormais, cet appartement de 56 m² peut accueillir 7 voyageurs confortablement pour un séjour hors du temps.
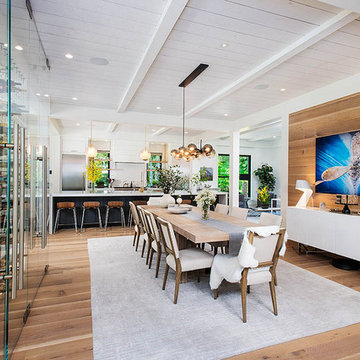
Foto di una sala da pranzo country con pareti beige, parquet chiaro, nessun camino, pavimento beige, soffitto in perlinato e pareti in legno
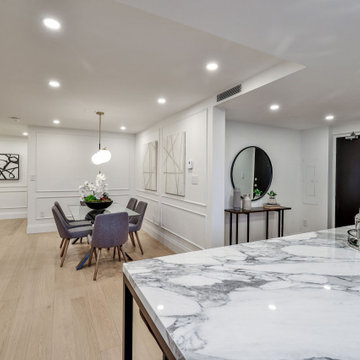
Immagine di una sala da pranzo aperta verso il soggiorno design di medie dimensioni con pareti bianche, parquet chiaro, camino classico, cornice del camino in cemento, pavimento beige e pareti in legno
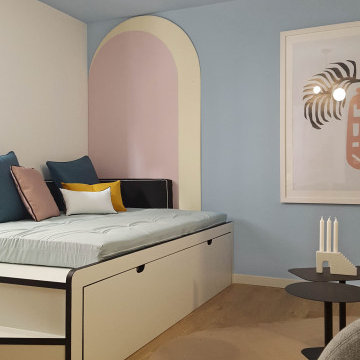
«Le Bellini» Rénovation et décoration d’un appartement de 44 m2 destiné à la location de tourisme à Strasbourg (67)
Foto di una sala da pranzo aperta verso il soggiorno bohémian di medie dimensioni con pareti nere, parquet chiaro, pavimento beige e pareti in legno
Foto di una sala da pranzo aperta verso il soggiorno bohémian di medie dimensioni con pareti nere, parquet chiaro, pavimento beige e pareti in legno
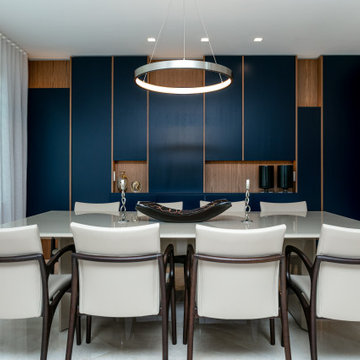
Ispirazione per una sala da pranzo minimal con pareti multicolore, nessun camino, pavimento beige e pareti in legno

The open-plan living room has knotty cedar wood panels and ceiling, with a log cabin style while still appearing modern. The custom designed fireplace features a cantilevered bench and a 3-sided glass Ortal insert.
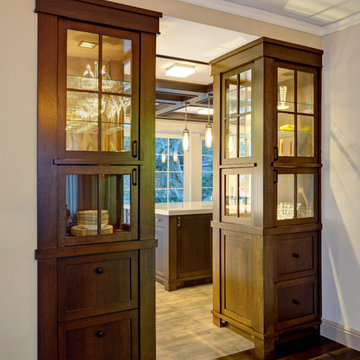
Passage from dining room into new kitchen/greatroom. New dark oak custom cabinets flank the opening and help create a transition from one space to another. The cabinets have glass doors for display of china and other dinnerware.
Mitch Shenker Photography
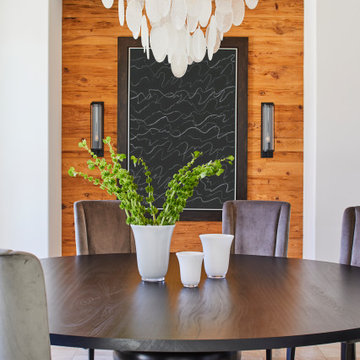
Our Ridgewood Estate project is a new build custom home located on acreage with a lake. It is filled with luxurious materials and family friendly details. This is the transitional style dining room.
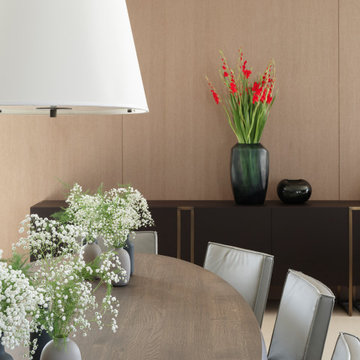
The whole top floor of this villa acts as a guest floor with 2 bedrooms with en-suite bathrooms and open plan kitchen/dining/living area. The ultimate luxurious guest suite - your own penthouse.

In the early 50s, Herbert and Ruth Weiss attended a lecture by Bauhaus founder Walter Gropius hosted by MIT. They were fascinated by Gropius’ description of the ‘Five Fields’ community of 60 houses he and his firm, The Architect’s Collaborative (TAC), were designing in Lexington, MA. The Weiss’ fell in love with Gropius’ vision for a grouping of 60 modern houses to be arrayed around eight acres of common land that would include a community pool and playground. They soon had one of their own.The original, TAC-designed house was a single-slope design with a modest footprint of 800 square feet. Several years later, the Weiss’ commissioned modernist architect Henry Hoover to add a living room wing and new entry to the house. Hoover’s design included a wall of glass which opens to a charming pond carved into the outcropping of granite ledge.
After living in the house for 65 years, the Weiss’ sold the house to our client, who asked us to design a renovation that would respect the integrity of the vintage modern architecture. Our design focused on reorienting the kitchen, opening it up to the family room. The bedroom wing was redesigned to create a principal bedroom with en-suite bathroom. Interior finishes were edited to create a more fluid relationship between the original TAC home and Hoover’s addition. We worked closely with the builder, Patriot Custom Homes, to install Solar electric panels married to an efficient heat pump heating and cooling system. These updates integrate modern touches and high efficiency into a striking piece of architectural history.
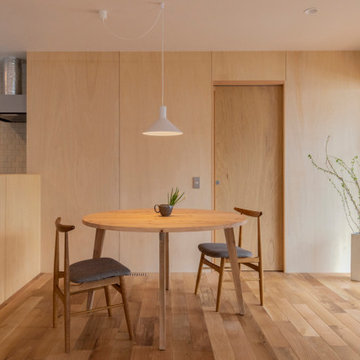
ダイニングとつながる対面型のキッチン。アクセントでラワン合板で壁を仕上げました
Ispirazione per una sala da pranzo nordica con pareti beige, parquet chiaro, pavimento beige e pareti in legno
Ispirazione per una sala da pranzo nordica con pareti beige, parquet chiaro, pavimento beige e pareti in legno
Sale da Pranzo con pavimento beige e pareti in legno - Foto e idee per arredare
2
