Sale da Pranzo con pavimento beige e pareti in legno - Foto e idee per arredare
Filtra anche per:
Budget
Ordina per:Popolari oggi
161 - 180 di 185 foto
1 di 3
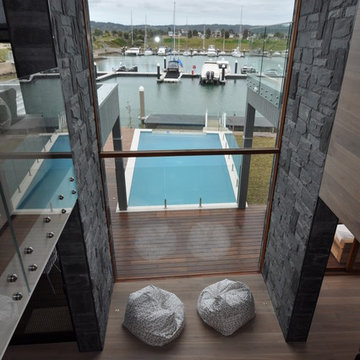
Briony Darcy
View from bridge connecting the top stories
Idee per una grande sala da pranzo aperta verso la cucina design con parquet chiaro, pareti beige, nessun camino, pavimento beige e pareti in legno
Idee per una grande sala da pranzo aperta verso la cucina design con parquet chiaro, pareti beige, nessun camino, pavimento beige e pareti in legno
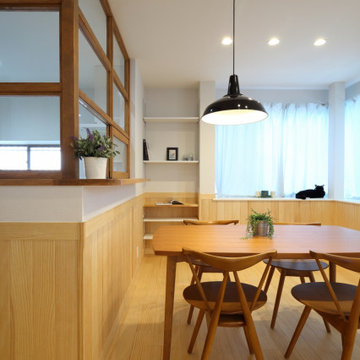
カフェ風にキッチンを対面&半オープンにすることで、3匹のいたずらっ子な愛猫たちのイタズラも防ぎつつ、会話も弾みます。
Foto di una sala da pranzo aperta verso il soggiorno nordica con pavimento in legno massello medio, nessun camino, pavimento beige e pareti in legno
Foto di una sala da pranzo aperta verso il soggiorno nordica con pavimento in legno massello medio, nessun camino, pavimento beige e pareti in legno
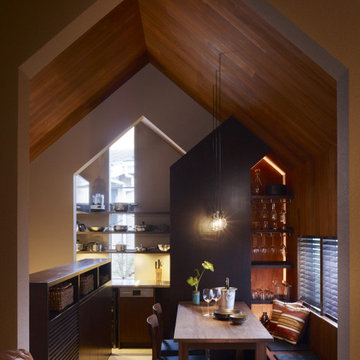
Immagine di una piccola sala da pranzo aperta verso la cucina etnica con pareti marroni, pavimento in compensato, nessun camino, pavimento beige, soffitto in legno e pareti in legno
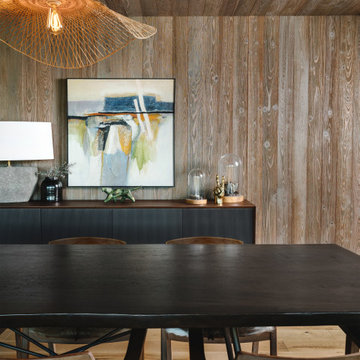
The dining space is a textural delight. Smooth and uneven, glossy and matt surfaces abound. The variety of wood finishes on the architecture and furniture provide an abundance of color.
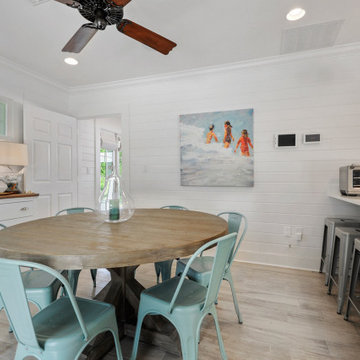
Ispirazione per una piccola sala da pranzo aperta verso il soggiorno con pareti bianche, pavimento in gres porcellanato, pavimento beige e pareti in legno
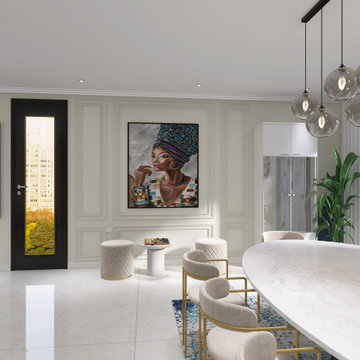
Esempio di una sala da pranzo minimalista di medie dimensioni con pavimento in marmo, pavimento beige e pareti in legno
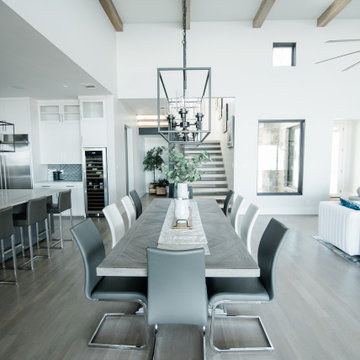
Phenomenal great room that provides incredible function with a beautiful and serene design, furnishings and styling. Hickory beams, HIckory planked fireplace feature wall, clean lines with a light color palette keep this home light and breezy. The extensive windows and stacking glass doors allow natural light to flood into this space.

ダイニングキッチンからリビングを通して土間、スタディコーナーを見る。
スキップフロアにすることで、視線が抜けて広がりを感じます。家族の気配を感じたり、上部の窓からの光を効果的に取り込みます。
手前は解体した梁でつくったダイニングテーブル。
写真:西川公朗
Esempio di una piccola sala da pranzo aperta verso la cucina minimalista con pareti beige, parquet chiaro, nessun camino, pavimento beige e pareti in legno
Esempio di una piccola sala da pranzo aperta verso la cucina minimalista con pareti beige, parquet chiaro, nessun camino, pavimento beige e pareti in legno

a formal dining room acts as a natural extension of the open kitchen and adjacent bar
Idee per una sala da pranzo aperta verso il soggiorno di medie dimensioni con pareti bianche, parquet chiaro, pavimento beige, soffitto a volta e pareti in legno
Idee per una sala da pranzo aperta verso il soggiorno di medie dimensioni con pareti bianche, parquet chiaro, pavimento beige, soffitto a volta e pareti in legno

Looking under the edge of the loft into the guest bedroom on left, with opaque walls opened up and a Murphy bed closed on the wall. In front, a pair of patterned slipper chairs and a Moroccan metal table. Between is an opaque wall of the guest bedroom, which separates the dining space, featuring mid-century modern dining table and chairs in coordinating colors of wood and blue-green striped fabric.
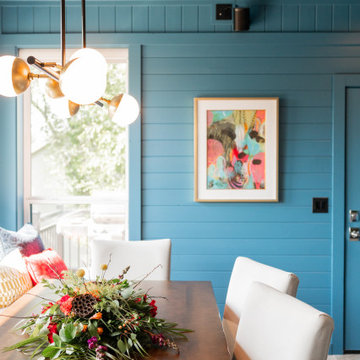
This home was redesigned to reflect the homeowners' personalities through intentional and bold design choices, resulting in a visually appealing and powerfully expressive environment.
This captivating dining room design features a striking bold blue palette that mingles with elegant furniture while statement lights dangle gracefully above. The rust-toned carpet adds a warm contrast, completing a sophisticated and inviting ambience.
---Project by Wiles Design Group. Their Cedar Rapids-based design studio serves the entire Midwest, including Iowa City, Dubuque, Davenport, and Waterloo, as well as North Missouri and St. Louis.
For more about Wiles Design Group, see here: https://wilesdesigngroup.com/
To learn more about this project, see here: https://wilesdesigngroup.com/cedar-rapids-bold-home-transformation
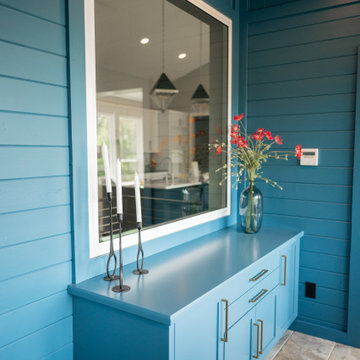
This home was redesigned to reflect the homeowners' personalities through intentional and bold design choices, resulting in a visually appealing and powerfully expressive environment.
This captivating dining room design features a striking bold blue palette that mingles with elegant furniture while statement lights dangle gracefully above. The rust-toned carpet adds a warm contrast, completing a sophisticated and inviting ambience.
---Project by Wiles Design Group. Their Cedar Rapids-based design studio serves the entire Midwest, including Iowa City, Dubuque, Davenport, and Waterloo, as well as North Missouri and St. Louis.
For more about Wiles Design Group, see here: https://wilesdesigngroup.com/
To learn more about this project, see here: https://wilesdesigngroup.com/cedar-rapids-bold-home-transformation
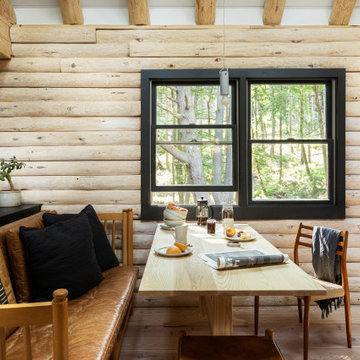
Little River Cabin Airbnb
Immagine di un angolo colazione minimalista di medie dimensioni con pareti beige, pavimento in compensato, pavimento beige, travi a vista e pareti in legno
Immagine di un angolo colazione minimalista di medie dimensioni con pareti beige, pavimento in compensato, pavimento beige, travi a vista e pareti in legno
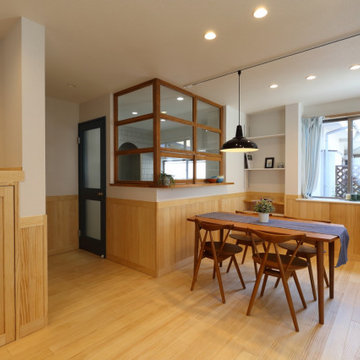
カフェ風にキッチンを対面&半オープンにすることで、3匹のいたずらっ子な愛猫たちのイタズラも防ぎつつ、会話も弾みます。
Ispirazione per una sala da pranzo aperta verso il soggiorno scandinava con pavimento in legno massello medio, nessun camino, pavimento beige e pareti in legno
Ispirazione per una sala da pranzo aperta verso il soggiorno scandinava con pavimento in legno massello medio, nessun camino, pavimento beige e pareti in legno
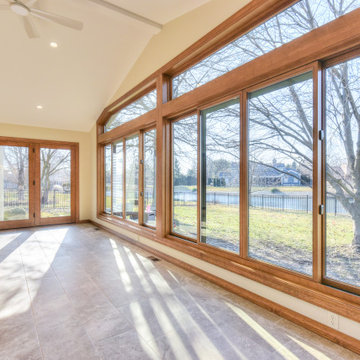
Kolbe Ultra Series 4-panel gliding windows with retractable screens combined with custom transom windows brings an abundance of floor-to-ceiling natural light and incredible views into the space.
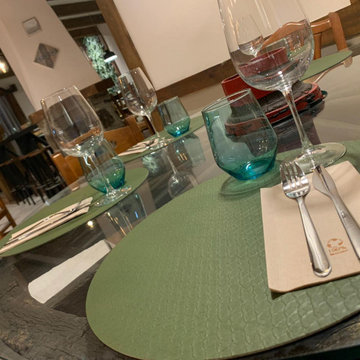
Esempio di una sala da pranzo aperta verso il soggiorno rustica di medie dimensioni con pareti bianche, pavimento con piastrelle in ceramica, camino ad angolo, cornice del camino in pietra, pavimento beige, travi a vista e pareti in legno
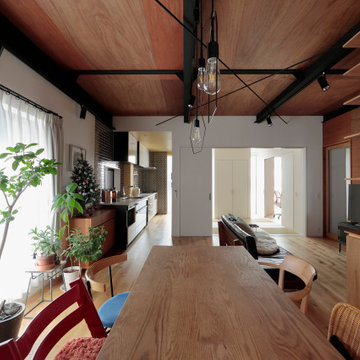
Foto di una sala da pranzo aperta verso il soggiorno minimalista di medie dimensioni con pareti beige, parquet chiaro, nessun camino, pavimento beige, soffitto in legno e pareti in legno
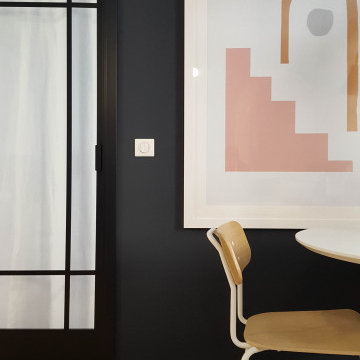
«Le Bellini» Rénovation et décoration d’un appartement de 44 m2 destiné à la location de tourisme à Strasbourg (67)
Foto di una sala da pranzo aperta verso il soggiorno boho chic di medie dimensioni con pareti nere, parquet chiaro, pavimento beige e pareti in legno
Foto di una sala da pranzo aperta verso il soggiorno boho chic di medie dimensioni con pareti nere, parquet chiaro, pavimento beige e pareti in legno
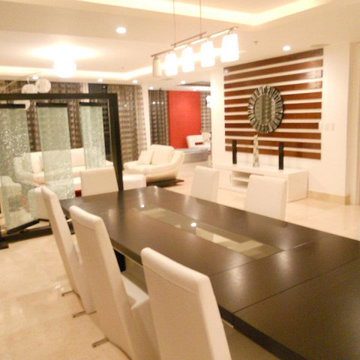
Larissa Sanabria
San Jose, CA 95120
Idee per una grande sala da pranzo aperta verso il soggiorno minimalista con pareti bianche, pavimento in marmo, pavimento beige, soffitto a volta e pareti in legno
Idee per una grande sala da pranzo aperta verso il soggiorno minimalista con pareti bianche, pavimento in marmo, pavimento beige, soffitto a volta e pareti in legno
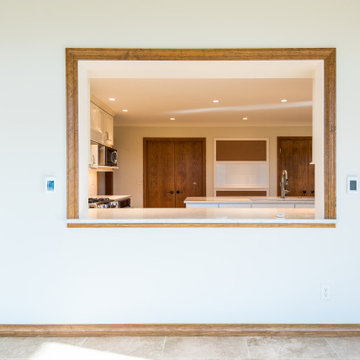
When hosting or entertaining, entry passages can "bottle neck" and become crowded. Opening up a space can be simple and complimentary as well as functional with a pass through window. Additionally, opening up the wall allows for the perception of a more grand space and allows additional light in.
Sale da Pranzo con pavimento beige e pareti in legno - Foto e idee per arredare
9