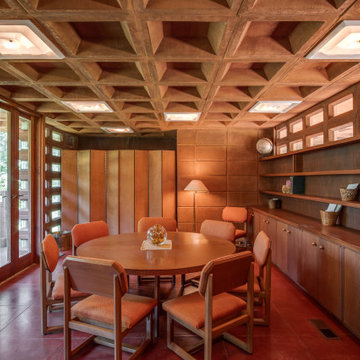Sale da Pranzo con pavimento arancione e pavimento rosso - Foto e idee per arredare
Filtra anche per:
Budget
Ordina per:Popolari oggi
101 - 120 di 925 foto
1 di 3
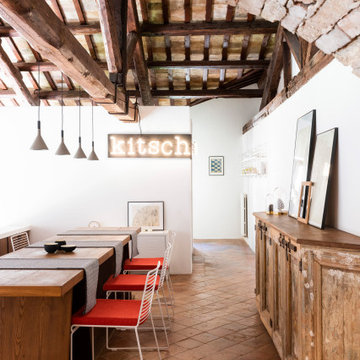
Foto: Federico Villa Studio
Foto di un'ampia sala da pranzo aperta verso il soggiorno mediterranea con pareti bianche, travi a vista, pavimento in terracotta e pavimento rosso
Foto di un'ampia sala da pranzo aperta verso il soggiorno mediterranea con pareti bianche, travi a vista, pavimento in terracotta e pavimento rosso
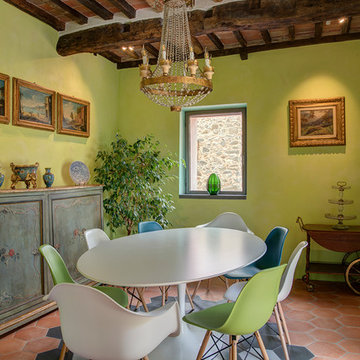
Idee per una sala da pranzo mediterranea con pareti verdi, pavimento in terracotta, nessun camino, pavimento arancione e travi a vista
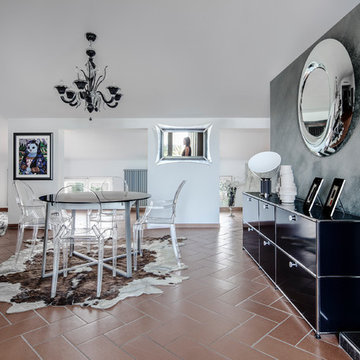
Davide Galli
Esempio di una sala da pranzo aperta verso il soggiorno contemporanea di medie dimensioni con pavimento in terracotta, nessun camino, pavimento rosso e pareti grigie
Esempio di una sala da pranzo aperta verso il soggiorno contemporanea di medie dimensioni con pavimento in terracotta, nessun camino, pavimento rosso e pareti grigie
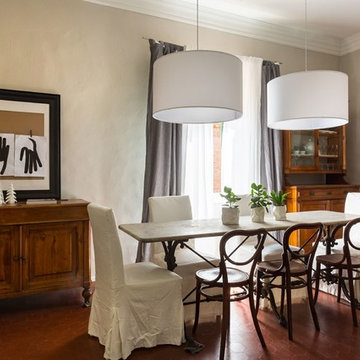
Ph: Roberta De Palo
Idee per una sala da pranzo classica con pareti beige, pavimento rosso e pavimento in terracotta
Idee per una sala da pranzo classica con pareti beige, pavimento rosso e pavimento in terracotta
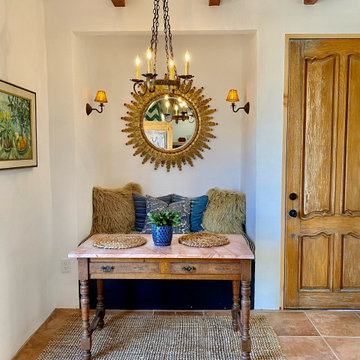
Spanish Mediterranean guest casita dining niche'
Esempio di un piccolo angolo colazione mediterraneo con pareti bianche, pavimento in terracotta, pavimento arancione e travi a vista
Esempio di un piccolo angolo colazione mediterraneo con pareti bianche, pavimento in terracotta, pavimento arancione e travi a vista
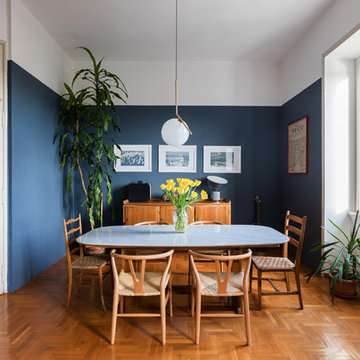
Foto by Francesca Maiolino
Foto di una sala da pranzo nordica chiusa con pareti blu, pavimento in legno massello medio e pavimento arancione
Foto di una sala da pranzo nordica chiusa con pareti blu, pavimento in legno massello medio e pavimento arancione
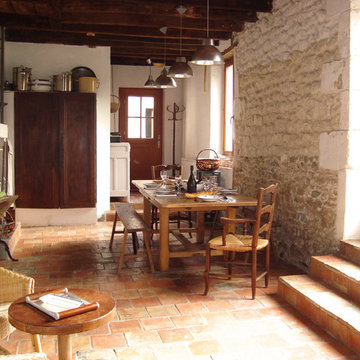
La cuisine a été entièrement créée dans une pièce vide qui servait de débarras. Des tomettes ont été posées au sol, des carreaux de ciment pour faire la crédence, un plan de travail en ciment coloré.

Esempio di una grande sala da pranzo stile americano con pareti beige, pavimento in mattoni, camino classico, cornice del camino in intonaco, pavimento rosso, travi a vista, soffitto a volta e soffitto in legno
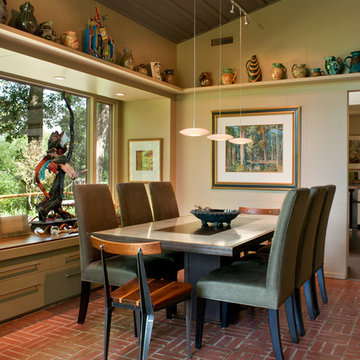
This mid-century mountain modern home was originally designed in the early 1950s. The house has ample windows that provide dramatic views of the adjacent lake and surrounding woods. The current owners wanted to only enhance the home subtly, not alter its original character. The majority of exterior and interior materials were preserved, while the plan was updated with an enhanced kitchen and master suite. Added daylight to the kitchen was provided by the installation of a new operable skylight. New large format porcelain tile and walnut cabinets in the master suite provided a counterpoint to the primarily painted interior with brick floors.
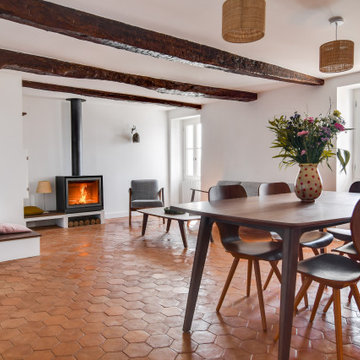
Idee per una sala da pranzo aperta verso il soggiorno country di medie dimensioni con pareti bianche, pavimento in terracotta, stufa a legna, pavimento arancione e travi a vista
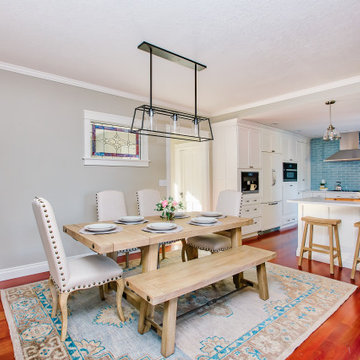
Ispirazione per una piccola sala da pranzo aperta verso la cucina classica con pavimento in legno massello medio e pavimento rosso
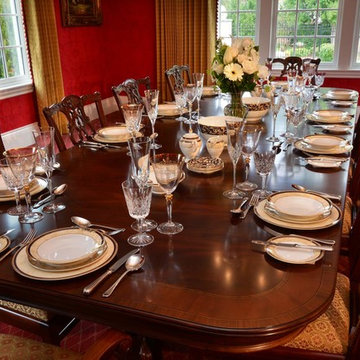
A dining area fit for a King and Queen. In the past, royals were known for dressing their homes in dramatic coloring, red being a popular choice. We had a lot of fun creating this style, as we used fiery crimsons, refined patterns, and bold accents of gold and crystal, which was perfect for this large dining room that sits ten!
Designed by Michelle Yorke Interiors who also serves Seattle as well as Seattle's Eastside suburbs from Mercer Island all the way through Cle Elum.
For more about Michelle Yorke, click here: https://michelleyorkedesign.com/
To learn more about this project, click here: https://michelleyorkedesign.com/grand-ridge/
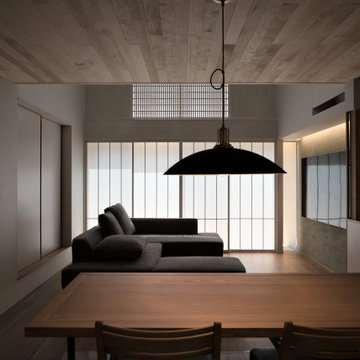
ダイニングからリビングを見る
天井高さの操作で落ち着いた居場所をつくりだす
Esempio di una piccola sala da pranzo aperta verso la cucina con pareti bianche, pavimento in legno massello medio, pavimento arancione, soffitto in legno e carta da parati
Esempio di una piccola sala da pranzo aperta verso la cucina con pareti bianche, pavimento in legno massello medio, pavimento arancione, soffitto in legno e carta da parati
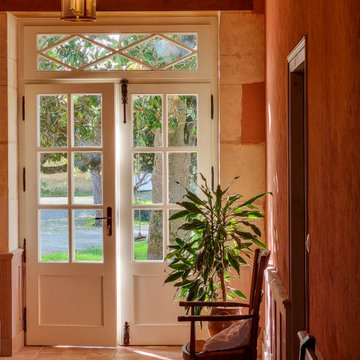
Les murs de l'entrée principale de la maison sont enduits d'argile ocre donnant cette luminosité particulière. Les lambris sont réalisés en sapin teinté.
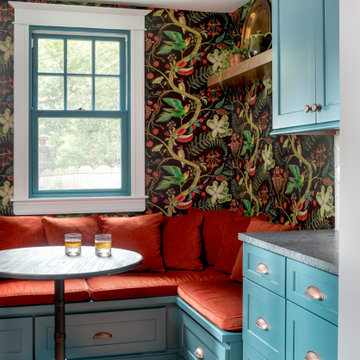
Idee per una sala da pranzo aperta verso la cucina tradizionale di medie dimensioni con parquet chiaro e pavimento arancione
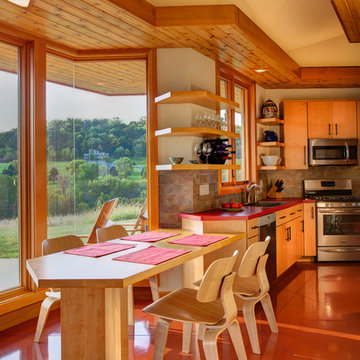
Ken Dahlin
Immagine di una sala da pranzo aperta verso la cucina moderna con pavimento rosso
Immagine di una sala da pranzo aperta verso la cucina moderna con pavimento rosso
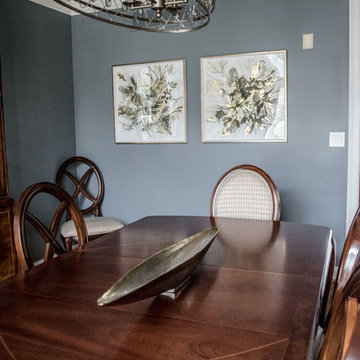
LIVING ROOM
This week’s post features our Lake Forest Freshen Up: Living Room + Dining Room for the homeowners who relocated from California. The first thing we did was remove a large built-in along the longest wall and re-orient the television to a shorter wall. This allowed us to place the sofa which is the largest piece of furniture along the long wall and made the traffic flow from the Foyer to the Kitchen much easier. Now the beautiful stone fireplace is the focal point and the seating arrangement is cozy. We painted the walls Sherwin Williams’ Tony Taupe (SW7039). The mantle was originally white so we warmed it up with Sherwin Williams’ Gauntlet Gray (SW7019). We kept the upholstery neutral with warm gray tones and added pops of turquoise and silver.
We tackled the large angled wall with an oversized print in vivid blues and greens. The extra tall contemporary lamps balance out the artwork. I love the end tables with the mixture of metal and wood, but my favorite piece is the leather ottoman with slide tray – it’s gorgeous and functional!
The homeowner’s curio cabinet was the perfect scale for this wall and her art glass collection bring more color into the space.
The large octagonal mirror was perfect for above the mantle. The homeowner wanted something unique to accessorize the mantle, and these “oil cans” fit the bill. A geometric fireplace screen completes the look.
The hand hooked rug with its subtle pattern and touches of gray and turquoise ground the seating area and brings lots of warmth to the room.
DINING ROOM
There are only 2 walls in this Dining Room so we wanted to add a strong color with Sherwin Williams’ Cadet (SW9143). Utilizing the homeowners’ existing furniture, we added artwork that pops off the wall, a modern rug which adds interest and softness, and this stunning chandelier which adds a focal point and lots of bling!
The Lake Forest Freshen Up: Living Room + Dining Room really reflects the homeowners’ transitional style, and the color palette is sophisticated and inviting. Enjoy!
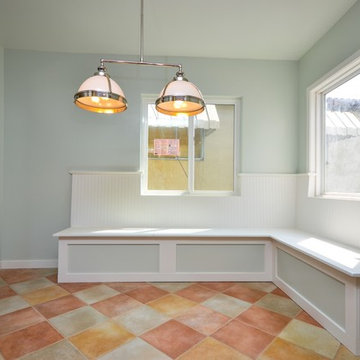
Ispirazione per una piccola sala da pranzo aperta verso la cucina moderna con pareti grigie, pavimento in gres porcellanato, nessun camino e pavimento arancione
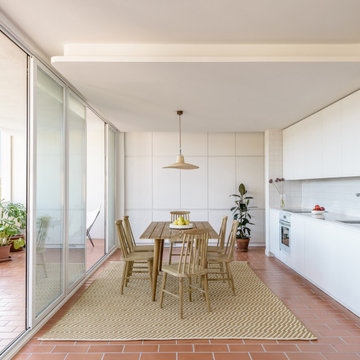
Ispirazione per una sala da pranzo mediterranea con pareti bianche e pavimento rosso
Sale da Pranzo con pavimento arancione e pavimento rosso - Foto e idee per arredare
6
