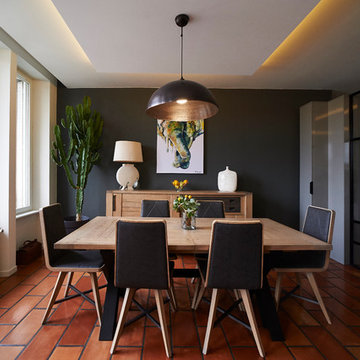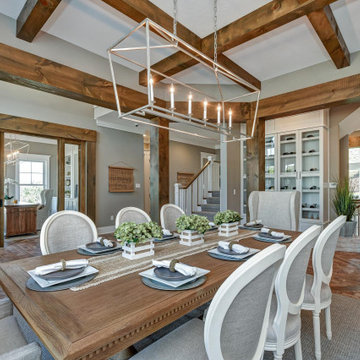Sale da Pranzo con pavimento arancione e pavimento rosso - Foto e idee per arredare
Filtra anche per:
Budget
Ordina per:Popolari oggi
81 - 100 di 925 foto
1 di 3
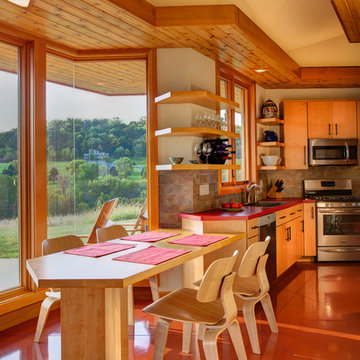
Ken Dahlin
Immagine di una sala da pranzo aperta verso la cucina moderna con pavimento rosso
Immagine di una sala da pranzo aperta verso la cucina moderna con pavimento rosso
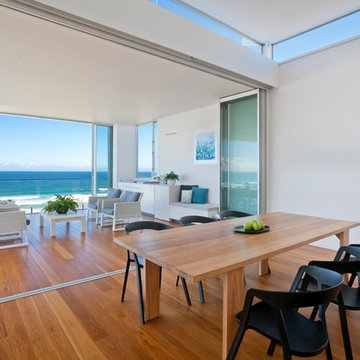
Esempio di una sala da pranzo design con pareti bianche, pavimento in legno massello medio e pavimento arancione
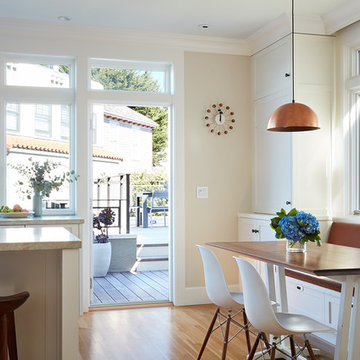
Mariko Reed
Esempio di una sala da pranzo aperta verso la cucina classica con pareti bianche, pavimento in legno massello medio e pavimento arancione
Esempio di una sala da pranzo aperta verso la cucina classica con pareti bianche, pavimento in legno massello medio e pavimento arancione
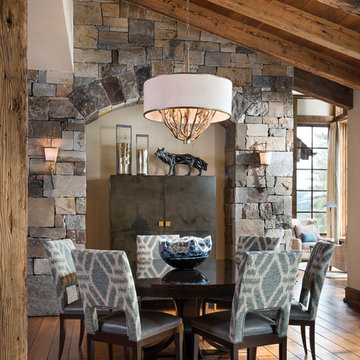
Longview Studios
Foto di una sala da pranzo aperta verso il soggiorno rustica con pavimento in legno massello medio e pavimento arancione
Foto di una sala da pranzo aperta verso il soggiorno rustica con pavimento in legno massello medio e pavimento arancione
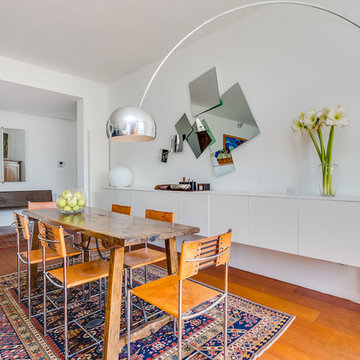
Chris Cunningham
Idee per una sala da pranzo minimal di medie dimensioni con pareti bianche, pavimento in legno massello medio e pavimento arancione
Idee per una sala da pranzo minimal di medie dimensioni con pareti bianche, pavimento in legno massello medio e pavimento arancione
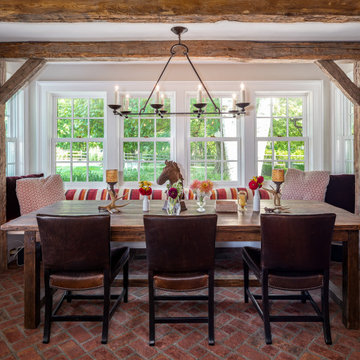
Ispirazione per una sala da pranzo country con pareti grigie, pavimento in mattoni, pavimento rosso e travi a vista
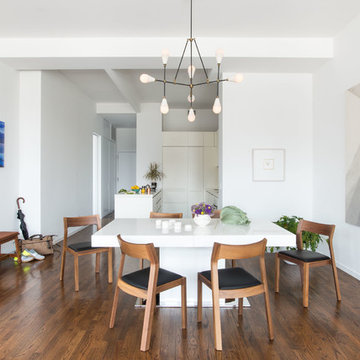
Photos by Claire Esparros for Homepolish.
Idee per una sala da pranzo aperta verso la cucina minimal con pavimento in legno massello medio e pavimento arancione
Idee per una sala da pranzo aperta verso la cucina minimal con pavimento in legno massello medio e pavimento arancione
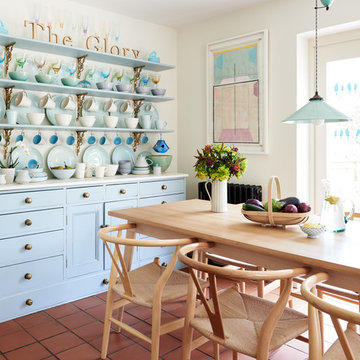
Restored kitchen dresser in renovated kitchen/dining area.
A mixture of antique and contemporary ceramics and glassware. Ceramic rise and fall lamp from The French House.
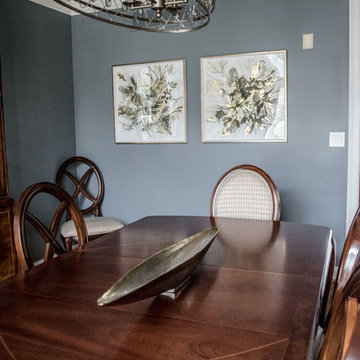
LIVING ROOM
This week’s post features our Lake Forest Freshen Up: Living Room + Dining Room for the homeowners who relocated from California. The first thing we did was remove a large built-in along the longest wall and re-orient the television to a shorter wall. This allowed us to place the sofa which is the largest piece of furniture along the long wall and made the traffic flow from the Foyer to the Kitchen much easier. Now the beautiful stone fireplace is the focal point and the seating arrangement is cozy. We painted the walls Sherwin Williams’ Tony Taupe (SW7039). The mantle was originally white so we warmed it up with Sherwin Williams’ Gauntlet Gray (SW7019). We kept the upholstery neutral with warm gray tones and added pops of turquoise and silver.
We tackled the large angled wall with an oversized print in vivid blues and greens. The extra tall contemporary lamps balance out the artwork. I love the end tables with the mixture of metal and wood, but my favorite piece is the leather ottoman with slide tray – it’s gorgeous and functional!
The homeowner’s curio cabinet was the perfect scale for this wall and her art glass collection bring more color into the space.
The large octagonal mirror was perfect for above the mantle. The homeowner wanted something unique to accessorize the mantle, and these “oil cans” fit the bill. A geometric fireplace screen completes the look.
The hand hooked rug with its subtle pattern and touches of gray and turquoise ground the seating area and brings lots of warmth to the room.
DINING ROOM
There are only 2 walls in this Dining Room so we wanted to add a strong color with Sherwin Williams’ Cadet (SW9143). Utilizing the homeowners’ existing furniture, we added artwork that pops off the wall, a modern rug which adds interest and softness, and this stunning chandelier which adds a focal point and lots of bling!
The Lake Forest Freshen Up: Living Room + Dining Room really reflects the homeowners’ transitional style, and the color palette is sophisticated and inviting. Enjoy!
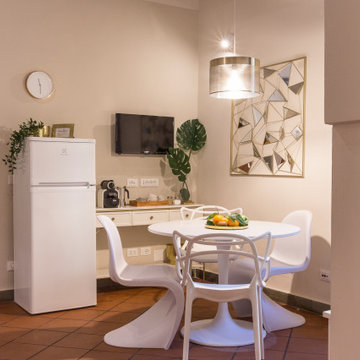
Ispirazione per una sala da pranzo aperta verso la cucina mediterranea di medie dimensioni con pareti bianche, pavimento in terracotta e pavimento arancione
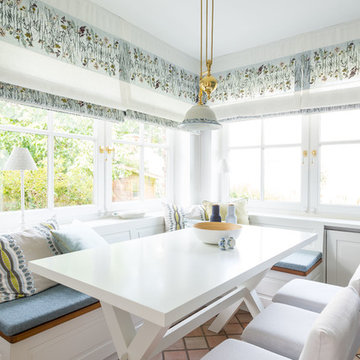
Idee per una piccola sala da pranzo aperta verso la cucina country con pavimento con piastrelle in ceramica e pavimento arancione

Sala da pranzo accanto alla cucina con pareti facciavista
Esempio di una grande sala da pranzo aperta verso il soggiorno mediterranea con pareti gialle, pavimento in mattoni, pavimento rosso e soffitto a volta
Esempio di una grande sala da pranzo aperta verso il soggiorno mediterranea con pareti gialle, pavimento in mattoni, pavimento rosso e soffitto a volta
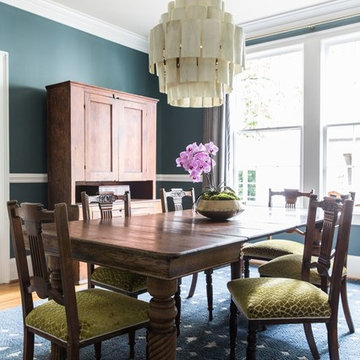
Ispirazione per una sala da pranzo tradizionale chiusa con pareti verdi, pavimento in legno massello medio e pavimento arancione
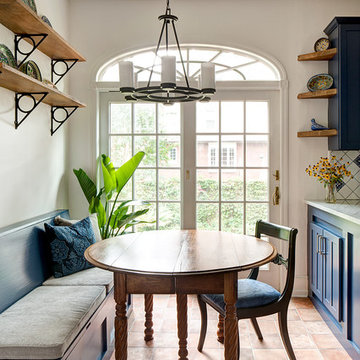
Immagine di una piccola sala da pranzo aperta verso la cucina mediterranea con pareti bianche, pavimento in terracotta, nessun camino e pavimento arancione
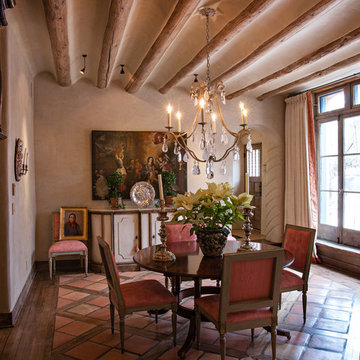
Ispirazione per una sala da pranzo mediterranea chiusa e di medie dimensioni con pareti beige, pavimento in terracotta, nessun camino e pavimento rosso
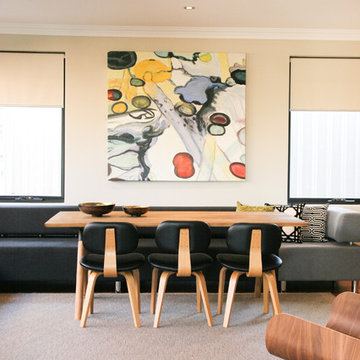
Interior and furniture design by despina design
Photography by Pearlin Design and Photography
Foto di una sala da pranzo aperta verso il soggiorno moderna di medie dimensioni con pareti bianche, pavimento rosso e pavimento in legno massello medio
Foto di una sala da pranzo aperta verso il soggiorno moderna di medie dimensioni con pareti bianche, pavimento rosso e pavimento in legno massello medio
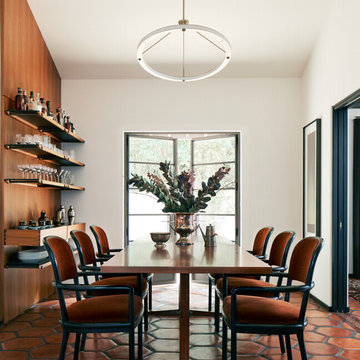
John Merkl
Ispirazione per una sala da pranzo moderna con pareti bianche, pavimento in terracotta e pavimento rosso
Ispirazione per una sala da pranzo moderna con pareti bianche, pavimento in terracotta e pavimento rosso
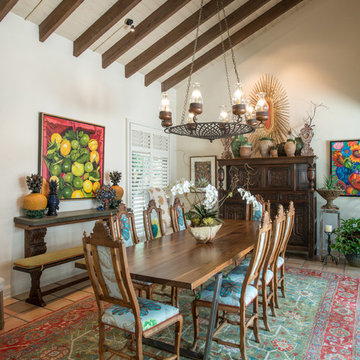
This dining room gains it's spaciousness not just by the size, but by the pitched beam ceiling ending in solid glass doors; looking out onto the entry veranda. The chandelier is an original Isaac Maxwell from the 1960's. The custom table is made from a live edge walnut slab with polished stainless steel legs. This contemporary piece is complimented by ten old Spanish style dining chairs with brightly colored Designers Guild fabric. An 18th century hutch graces the end of the room with an antique eye of God perched on top. A rare antique Persian rug defines the floor space. The art on the walls is part of a vast collection of original art the clients have collected over the years.
Sale da Pranzo con pavimento arancione e pavimento rosso - Foto e idee per arredare
5
