Sale da Pranzo con parquet scuro - Foto e idee per arredare
Filtra anche per:
Budget
Ordina per:Popolari oggi
101 - 120 di 5.655 foto
1 di 3
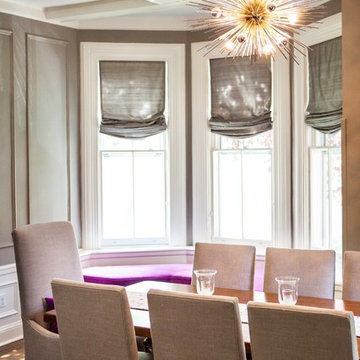
Elegant Dining Room, Painted Lady
Ispirazione per una grande sala da pranzo chic chiusa con pareti grigie, parquet scuro, camino ad angolo, cornice del camino in mattoni e pavimento multicolore
Ispirazione per una grande sala da pranzo chic chiusa con pareti grigie, parquet scuro, camino ad angolo, cornice del camino in mattoni e pavimento multicolore
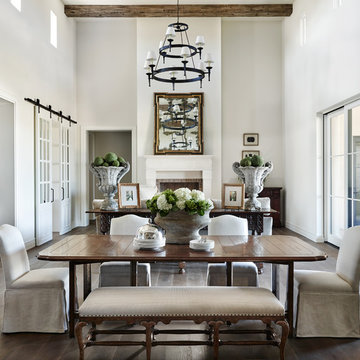
Immagine di una sala da pranzo aperta verso il soggiorno classica con pareti bianche, parquet scuro e camino classico

Existing tumbled limestone tiles were removed from the fireplace & hearth and replaced with new taupe colored brick-like 2x8 ceramic tile. A new reclaimed rustic beam installed for mantle. To add even more architectural detail to the fireplace painted shiplap boards were installed over existing drywall.
Marshall Skinner, Marshall Evan Photography
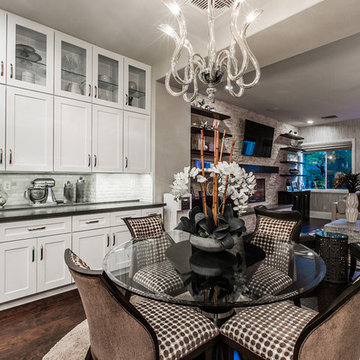
Summerlin home remodel
Idee per una sala da pranzo aperta verso il soggiorno chic di medie dimensioni con pareti grigie, parquet scuro, camino classico e cornice del camino in pietra
Idee per una sala da pranzo aperta verso il soggiorno chic di medie dimensioni con pareti grigie, parquet scuro, camino classico e cornice del camino in pietra
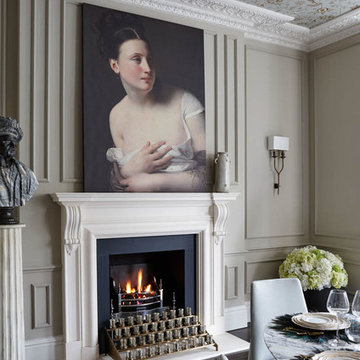
Jake Fitzjones Photography
Ispirazione per una sala da pranzo classica con parquet scuro, camino classico e pareti beige
Ispirazione per una sala da pranzo classica con parquet scuro, camino classico e pareti beige

The table is from a New York Show Room made from Acacia wood. The base is white and brown. It is approximately 15-1/2 ft. in length. The interior designer is Malgosia Migdal Design.

emr photography www.emrphotography.com
Idee per una sala da pranzo contemporanea con pareti bianche, parquet scuro, camino classico e cornice del camino in pietra
Idee per una sala da pranzo contemporanea con pareti bianche, parquet scuro, camino classico e cornice del camino in pietra
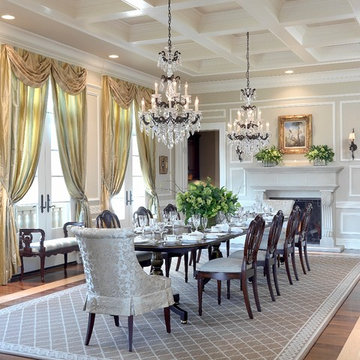
Alise O'Brien Photography
Immagine di una sala da pranzo chic chiusa con pareti beige, parquet scuro e camino classico
Immagine di una sala da pranzo chic chiusa con pareti beige, parquet scuro e camino classico
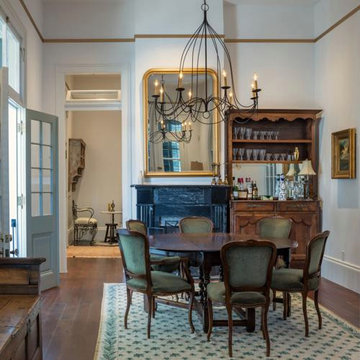
The dining room in this local French Quarter renovation is a lovely place to enjoy the cool fall weather. The warm, natural elements and our Country French Chandelier create a classic & welcoming respite!
http://ow.ly/UhlG50LhS7x

Dining area to the great room, designed with the focus on the short term rental users wanting to stay in a Texas Farmhouse style.
Foto di una grande sala da pranzo aperta verso la cucina con pareti grigie, parquet scuro, camino classico, cornice del camino in mattoni, pavimento marrone, soffitto a cassettoni e pannellatura
Foto di una grande sala da pranzo aperta verso la cucina con pareti grigie, parquet scuro, camino classico, cornice del camino in mattoni, pavimento marrone, soffitto a cassettoni e pannellatura

Esempio di una sala da pranzo aperta verso la cucina contemporanea di medie dimensioni con pareti bianche, parquet scuro, camino lineare Ribbon, cornice del camino piastrellata, pavimento marrone e carta da parati
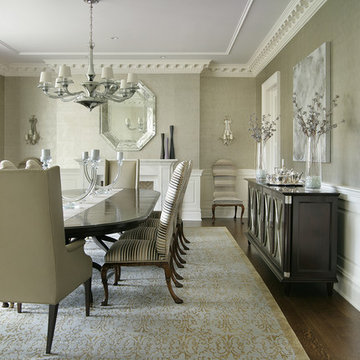
Idee per una sala da pranzo classica con pareti grigie, parquet scuro, camino classico e pavimento marrone
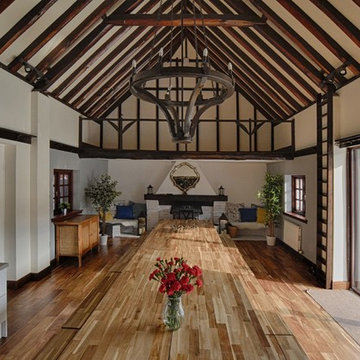
This 18th century New Forest cottage has been sympathetically renovated, retaining much of its original character including exposed beams and stunning fireplaces.
The centre piece of the property is the barn, which boasts two open planned mezzanine floors. The high vaulted ceilings give a sense of space and grandeur. The contemporary solid wood benches give ample seating capacity, while imparting a rustic countryside feel.
Photography: Infocus Interiors
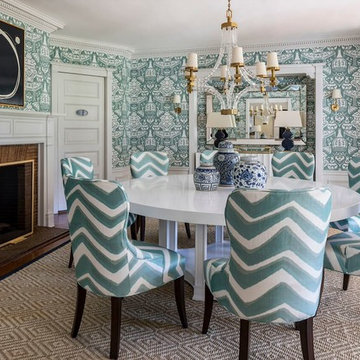
Marco Ricca
Esempio di una sala da pranzo costiera chiusa con pareti multicolore, parquet scuro e camino classico
Esempio di una sala da pranzo costiera chiusa con pareti multicolore, parquet scuro e camino classico
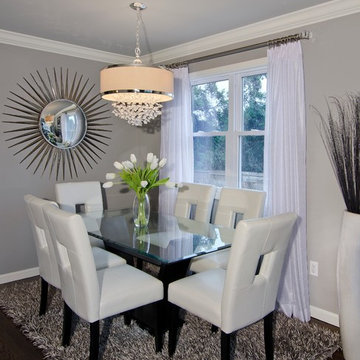
Zbig Jedrus
Ispirazione per una sala da pranzo aperta verso il soggiorno contemporanea di medie dimensioni con pareti grigie, parquet scuro, camino lineare Ribbon e pavimento marrone
Ispirazione per una sala da pranzo aperta verso il soggiorno contemporanea di medie dimensioni con pareti grigie, parquet scuro, camino lineare Ribbon e pavimento marrone
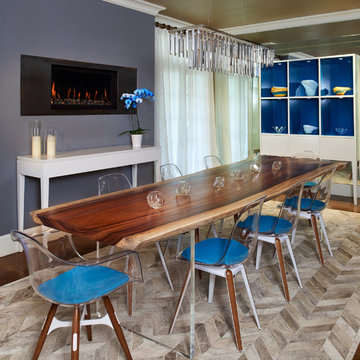
Photography by Ron Ruscio
Ispirazione per una sala da pranzo contemporanea con pareti blu, parquet scuro e camino classico
Ispirazione per una sala da pranzo contemporanea con pareti blu, parquet scuro e camino classico
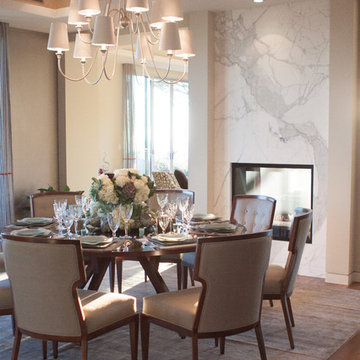
Immagine di una grande sala da pranzo contemporanea chiusa con pareti beige, camino bifacciale, cornice del camino in pietra e parquet scuro
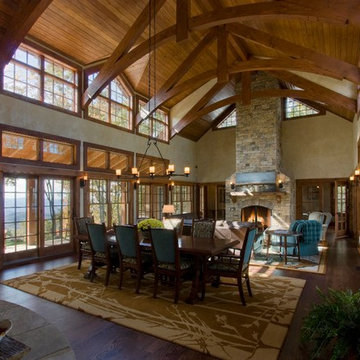
J Weiland
Immagine di una grande sala da pranzo aperta verso il soggiorno stile rurale con pareti beige, parquet scuro, camino classico e cornice del camino in mattoni
Immagine di una grande sala da pranzo aperta verso il soggiorno stile rurale con pareti beige, parquet scuro, camino classico e cornice del camino in mattoni

Like us on facebook at www.facebook.com/centresky
Designed as a prominent display of Architecture, Elk Ridge Lodge stands firmly upon a ridge high atop the Spanish Peaks Club in Big Sky, Montana. Designed around a number of principles; sense of presence, quality of detail, and durability, the monumental home serves as a Montana Legacy home for the family.
Throughout the design process, the height of the home to its relationship on the ridge it sits, was recognized the as one of the design challenges. Techniques such as terracing roof lines, stretching horizontal stone patios out and strategically placed landscaping; all were used to help tuck the mass into its setting. Earthy colored and rustic exterior materials were chosen to offer a western lodge like architectural aesthetic. Dry stack parkitecture stone bases that gradually decrease in scale as they rise up portray a firm foundation for the home to sit on. Historic wood planking with sanded chink joints, horizontal siding with exposed vertical studs on the exterior, and metal accents comprise the remainder of the structures skin. Wood timbers, outriggers and cedar logs work together to create diversity and focal points throughout the exterior elevations. Windows and doors were discussed in depth about type, species and texture and ultimately all wood, wire brushed cedar windows were the final selection to enhance the "elegant ranch" feel. A number of exterior decks and patios increase the connectivity of the interior to the exterior and take full advantage of the views that virtually surround this home.
Upon entering the home you are encased by massive stone piers and angled cedar columns on either side that support an overhead rail bridge spanning the width of the great room, all framing the spectacular view to the Spanish Peaks Mountain Range in the distance. The layout of the home is an open concept with the Kitchen, Great Room, Den, and key circulation paths, as well as certain elements of the upper level open to the spaces below. The kitchen was designed to serve as an extension of the great room, constantly connecting users of both spaces, while the Dining room is still adjacent, it was preferred as a more dedicated space for more formal family meals.
There are numerous detailed elements throughout the interior of the home such as the "rail" bridge ornamented with heavy peened black steel, wire brushed wood to match the windows and doors, and cannon ball newel post caps. Crossing the bridge offers a unique perspective of the Great Room with the massive cedar log columns, the truss work overhead bound by steel straps, and the large windows facing towards the Spanish Peaks. As you experience the spaces you will recognize massive timbers crowning the ceilings with wood planking or plaster between, Roman groin vaults, massive stones and fireboxes creating distinct center pieces for certain rooms, and clerestory windows that aid with natural lighting and create exciting movement throughout the space with light and shadow.
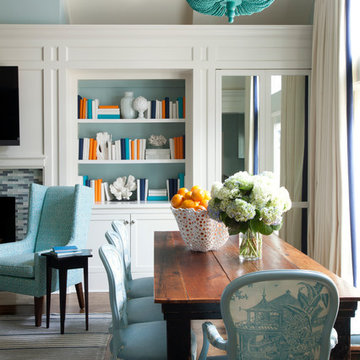
Catalonia Chandelier Shine by S.H.O., walls are in Tidewater by Sherwin-Williams. Photography by Nancy Nolan
Ispirazione per una grande sala da pranzo aperta verso il soggiorno classica con pareti blu, parquet scuro, camino classico e cornice del camino piastrellata
Ispirazione per una grande sala da pranzo aperta verso il soggiorno classica con pareti blu, parquet scuro, camino classico e cornice del camino piastrellata
Sale da Pranzo con parquet scuro - Foto e idee per arredare
6