Sale da Pranzo con parquet scuro - Foto e idee per arredare
Filtra anche per:
Budget
Ordina per:Popolari oggi
41 - 60 di 5.655 foto
1 di 3
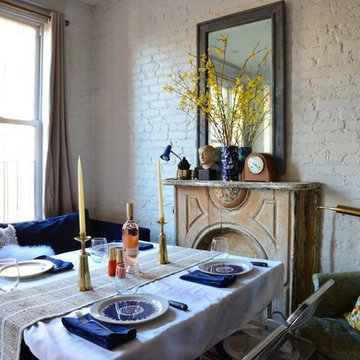
NATASHA HABERMANN & NANCY MITCHELL
Immagine di una piccola sala da pranzo bohémian chiusa con pareti bianche, parquet scuro, camino classico e cornice del camino in mattoni
Immagine di una piccola sala da pranzo bohémian chiusa con pareti bianche, parquet scuro, camino classico e cornice del camino in mattoni
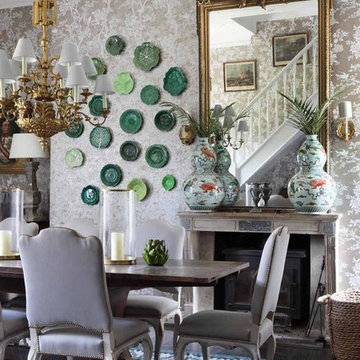
Foto di una sala da pranzo shabby-chic style con pareti beige, parquet scuro e camino classico

Michael Lee
Esempio di una grande sala da pranzo chic chiusa con pareti verdi, parquet scuro, camino classico, cornice del camino in intonaco e pavimento marrone
Esempio di una grande sala da pranzo chic chiusa con pareti verdi, parquet scuro, camino classico, cornice del camino in intonaco e pavimento marrone
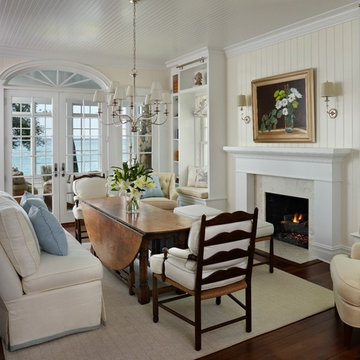
Idee per una sala da pranzo aperta verso il soggiorno costiera di medie dimensioni con pareti bianche, parquet scuro, camino classico e cornice del camino in pietra
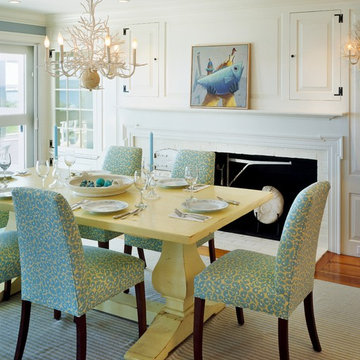
Brian Vanden Brink
Immagine di una sala da pranzo costiera con pareti bianche, parquet scuro, camino classico e cornice del camino in mattoni
Immagine di una sala da pranzo costiera con pareti bianche, parquet scuro, camino classico e cornice del camino in mattoni
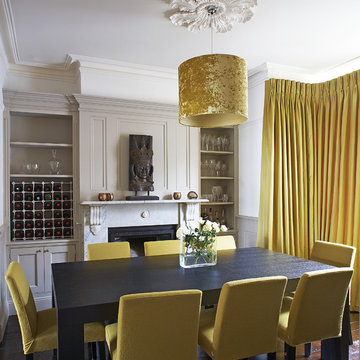
Optimise Design completed the extension, refurbishment and interior design of a 4 bedroom house in Dublin, Ireland.
Ispirazione per una sala da pranzo minimal con pareti bianche, parquet scuro e camino classico
Ispirazione per una sala da pranzo minimal con pareti bianche, parquet scuro e camino classico

The view from the Kitchen Island towards the Kitchen Table now offers the homeowner commanding visual access to the Entry Hall, Dining Room, and Family Room as well as the side Mud Room entrance. The new eat-in area with a custom designed fireplace was the former location of the Kitchen workspace.
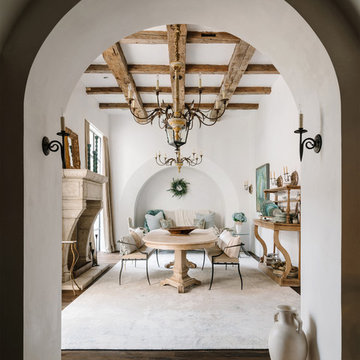
Foto di una sala da pranzo mediterranea chiusa con pareti bianche, parquet scuro e camino classico

First impression count as you enter this custom-built Horizon Homes property at Kellyville. The home opens into a stylish entryway, with soaring double height ceilings.
It’s often said that the kitchen is the heart of the home. And that’s literally true with this home. With the kitchen in the centre of the ground floor, this home provides ample formal and informal living spaces on the ground floor.
At the rear of the house, a rumpus room, living room and dining room overlooking a large alfresco kitchen and dining area make this house the perfect entertainer. It’s functional, too, with a butler’s pantry, and laundry (with outdoor access) leading off the kitchen. There’s also a mudroom – with bespoke joinery – next to the garage.
Upstairs is a mezzanine office area and four bedrooms, including a luxurious main suite with dressing room, ensuite and private balcony.
Outdoor areas were important to the owners of this knockdown rebuild. While the house is large at almost 454m2, it fills only half the block. That means there’s a generous backyard.
A central courtyard provides further outdoor space. Of course, this courtyard – as well as being a gorgeous focal point – has the added advantage of bringing light into the centre of the house.

A stunning dining room perfect for entertaining guests.
Ispirazione per una sala da pranzo vittoriana con pareti multicolore, parquet scuro, camino classico, cornice del camino piastrellata, pavimento marrone e carta da parati
Ispirazione per una sala da pranzo vittoriana con pareti multicolore, parquet scuro, camino classico, cornice del camino piastrellata, pavimento marrone e carta da parati

Traditional formal dining, moldings, fireplace, marble surround gas fireplace, dark hardwood floors
Foto di una grande sala da pranzo aperta verso il soggiorno classica con pareti blu, parquet scuro, camino classico, cornice del camino in pietra, pavimento marrone e soffitto a cassettoni
Foto di una grande sala da pranzo aperta verso il soggiorno classica con pareti blu, parquet scuro, camino classico, cornice del camino in pietra, pavimento marrone e soffitto a cassettoni
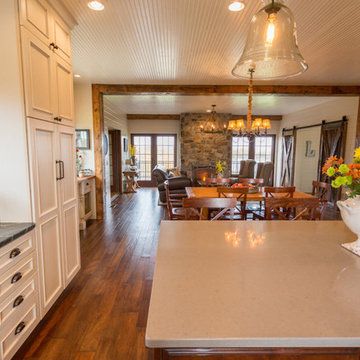
Esempio di una grande sala da pranzo aperta verso il soggiorno country con parquet scuro, pareti gialle, camino classico e cornice del camino in pietra
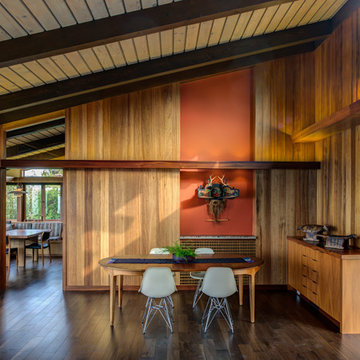
Treve Johnson
Idee per una sala da pranzo aperta verso il soggiorno moderna di medie dimensioni con pareti marroni, parquet scuro, camino classico, cornice del camino in cemento e pavimento marrone
Idee per una sala da pranzo aperta verso il soggiorno moderna di medie dimensioni con pareti marroni, parquet scuro, camino classico, cornice del camino in cemento e pavimento marrone

Benjamin Moore's Blue Note 2129-30
Photo by Wes Tarca
Esempio di una sala da pranzo aperta verso la cucina chic con parquet scuro, camino classico, cornice del camino in legno e pareti blu
Esempio di una sala da pranzo aperta verso la cucina chic con parquet scuro, camino classico, cornice del camino in legno e pareti blu
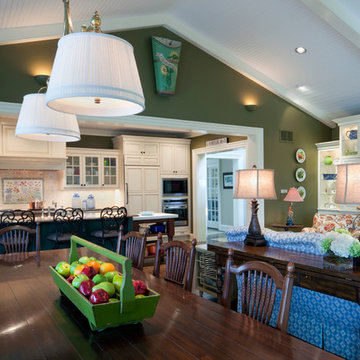
Former clients of Penza Bailey Architects purchased this property in Greenspring Valley because of the expansive views of the adjacent rolling hills, which were protected by an environmental trust. They asked PBA to design an attached garage with a studio above, a new entrance vestibule and entry foyer, and a new sunroom in the rear of the property to take advantage of the commanding views. The entire house was extensively renovated, and landscape improvements included a new front courtyard and guest parking, replacing the original paved driveway. In addition to the 2 story garage enlargement, PBA designed a tall entrance providing a stronger sense of identity and welcome, along with a 1 1/2 story gallery, allowing light to graciously fill the interior space. These additions served to break up the original rambling roofline, resulting in a thoughtfully balanced structure nestled comfortably into the property.
Anne Gummerson Photography

Peter Rymwid
Foto di una grande sala da pranzo classica chiusa con pareti beige, parquet scuro, camino classico e cornice del camino in pietra
Foto di una grande sala da pranzo classica chiusa con pareti beige, parquet scuro, camino classico e cornice del camino in pietra

Jaime Alvarez
Immagine di una grande sala da pranzo aperta verso il soggiorno bohémian con cornice del camino in mattoni, pareti bianche, parquet scuro, camino classico e pavimento marrone
Immagine di una grande sala da pranzo aperta verso il soggiorno bohémian con cornice del camino in mattoni, pareti bianche, parquet scuro, camino classico e pavimento marrone
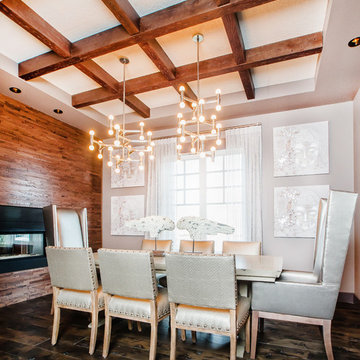
Cofferred ceiling beams by the Woodbeam Company. Finely crafted real wood box beams that are light weight, easy to install and cost effective. Supplying western Canada. Beams finished in a partial reclaimed texture.

Foto di una grande sala da pranzo aperta verso il soggiorno contemporanea con pareti bianche, parquet scuro, camino classico e cornice del camino piastrellata

Ispirazione per una sala da pranzo aperta verso il soggiorno minimalista di medie dimensioni con pareti bianche, parquet scuro, camino bifacciale e cornice del camino piastrellata
Sale da Pranzo con parquet scuro - Foto e idee per arredare
3