Sale da Pranzo con parquet scuro e soffitto ribassato - Foto e idee per arredare
Ordina per:Popolari oggi
101 - 120 di 339 foto
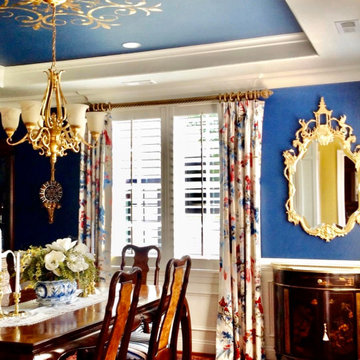
This gorgeous and rich dining has all the bells and whistles. The ceiling is hand painted with a gold leaf design that is truly breath taking. The walls are painted in a rich navy blue. The fabric is a a schumacher. The colors in this fabric I pulled out into the room. The capret is an antique persian, simply exquisite! The dining room seats are in a velvet rasied design. The mirror is a french design one of a kind.
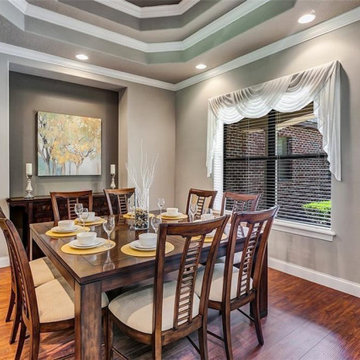
Entry and Dining. The clients had an existing dining table, chairs, and sideboard. Stage Left added a large piece of art, place setting for each seat, candle sticks, and center piece.
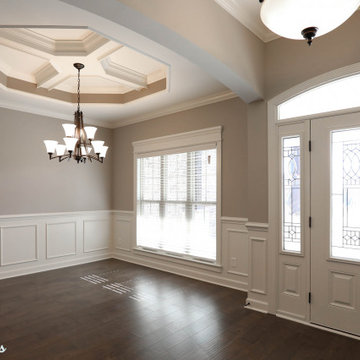
This beautiful hopen dining room features a tray ceiling, perfectly done moldings, and wainscoting. An absolutely perfect spot to eat and interact.
Esempio di una sala da pranzo aperta verso la cucina classica di medie dimensioni con pareti grigie, parquet scuro, pavimento marrone, soffitto ribassato e boiserie
Esempio di una sala da pranzo aperta verso la cucina classica di medie dimensioni con pareti grigie, parquet scuro, pavimento marrone, soffitto ribassato e boiserie
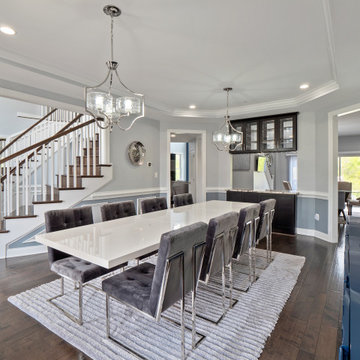
Formal dining room staging project for property sale. Previously designed, painted, and decorated this beautiful home.
Foto di una grande sala da pranzo design chiusa con pareti grigie, parquet scuro, nessun camino, pavimento marrone, soffitto ribassato e boiserie
Foto di una grande sala da pranzo design chiusa con pareti grigie, parquet scuro, nessun camino, pavimento marrone, soffitto ribassato e boiserie
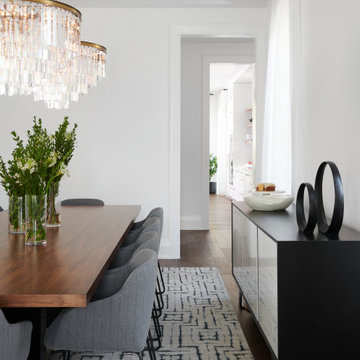
Ispirazione per una grande sala da pranzo aperta verso la cucina design con pareti bianche, parquet scuro, pavimento marrone, soffitto ribassato e pannellatura
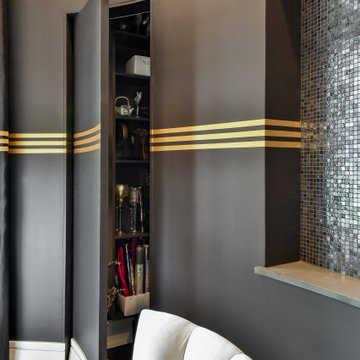
This semi-circular dining room has a gold painted recessed lighting ledge at the ceiling. Recessed tiled niches on the 2 axis provide space for a buffet. Two hidden doors provide additional storage behind the walls.
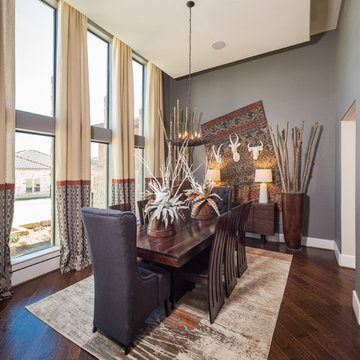
Dining room with 16' ceiling
Idee per una sala da pranzo aperta verso la cucina minimal di medie dimensioni con pareti grigie, parquet scuro, pavimento marrone e soffitto ribassato
Idee per una sala da pranzo aperta verso la cucina minimal di medie dimensioni con pareti grigie, parquet scuro, pavimento marrone e soffitto ribassato
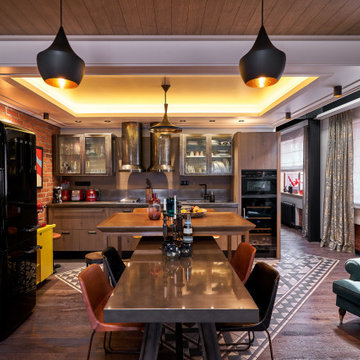
Esempio di una sala da pranzo aperta verso la cucina industriale di medie dimensioni con pareti bianche, parquet scuro, pavimento grigio, soffitto ribassato e pareti in mattoni
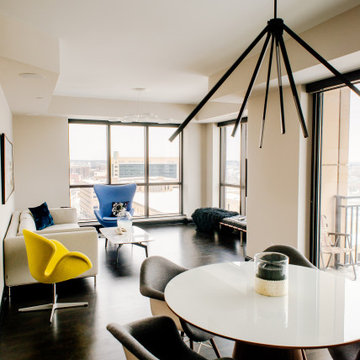
Immagine di una sala da pranzo aperta verso la cucina moderna di medie dimensioni con pareti bianche, parquet scuro, nessun camino, pavimento marrone e soffitto ribassato
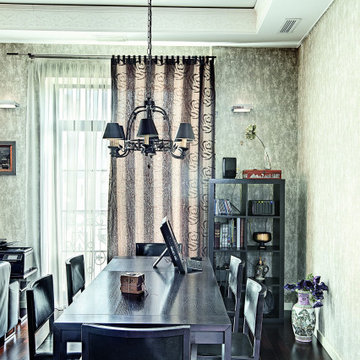
Esempio di una sala da pranzo aperta verso il soggiorno industriale di medie dimensioni con pareti grigie, parquet scuro, pavimento nero, soffitto ribassato e carta da parati
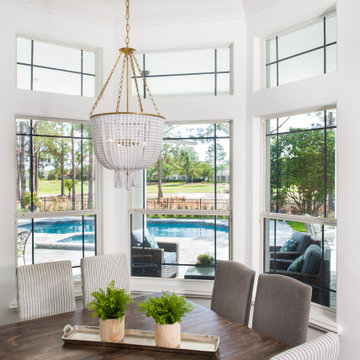
Immagine di un angolo colazione tradizionale di medie dimensioni con pareti bianche, parquet scuro, pavimento nero e soffitto ribassato
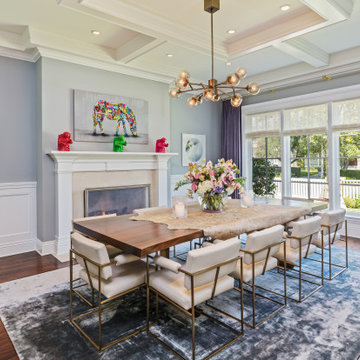
Ispirazione per una grande sala da pranzo tradizionale chiusa con pareti grigie, parquet scuro, pavimento marrone e soffitto ribassato
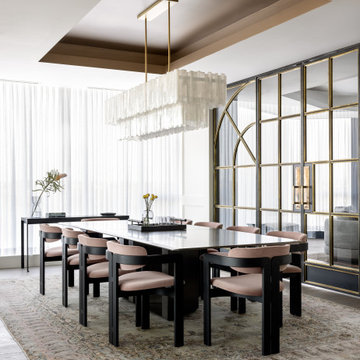
Immagine di una grande sala da pranzo aperta verso il soggiorno minimal con pareti bianche, parquet scuro, pavimento marrone e soffitto ribassato
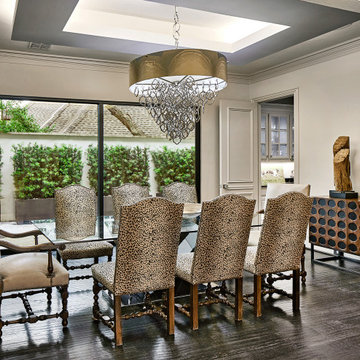
Foto di una sala da pranzo minimal con pareti grigie, parquet scuro, pavimento nero e soffitto ribassato
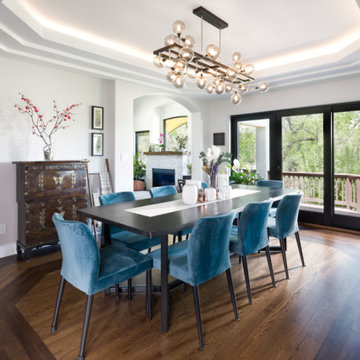
Our eclectic modern home remodel project turned a closed-off home filled with heavy wood details into a contemporary haven for hosting with creative design choices, making the space feel up to date and ready to host lively gatherings.
The dining room and bar portion of the home is incredibly stunning and make for great entertaining. The crown molding detail on the ceiling and the beautiful light fixture above the dining room table elevates this space. The walnut flooring mirrors the molding above, an excellent design choice for this space!
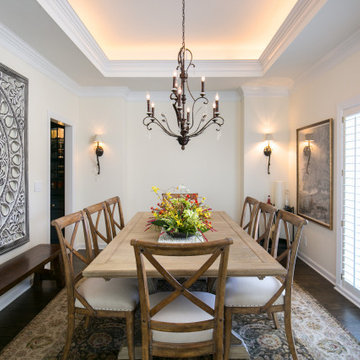
Ispirazione per una grande sala da pranzo chic chiusa con pareti bianche, parquet scuro e soffitto ribassato
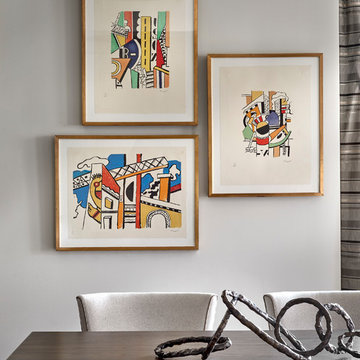
contemporary artwork on the walls and table with clean, modern furniture.
Idee per una sala da pranzo aperta verso la cucina design di medie dimensioni con pareti grigie, parquet scuro, nessun camino, pavimento marrone e soffitto ribassato
Idee per una sala da pranzo aperta verso la cucina design di medie dimensioni con pareti grigie, parquet scuro, nessun camino, pavimento marrone e soffitto ribassato
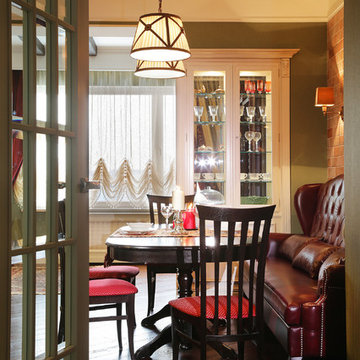
Татьяна Красикова
Foto di una sala da pranzo aperta verso la cucina tradizionale di medie dimensioni con pareti multicolore, parquet scuro, camino bifacciale, pavimento marrone e soffitto ribassato
Foto di una sala da pranzo aperta verso la cucina tradizionale di medie dimensioni con pareti multicolore, parquet scuro, camino bifacciale, pavimento marrone e soffitto ribassato
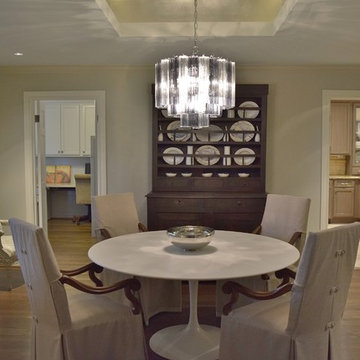
Eight foot ceiling are characteristic of ranch style homes, but do not feel modern. The ceiling was raised in the area over the table to give so much more excitement and then silver leafed for that "wow!" factor.
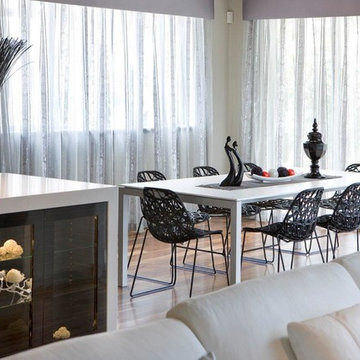
A Winning Design.
Ultra-stylish and ultra-contemporary, the Award is winning hearts and minds with its stunning feature façade, intelligent floorplan and premium quality fitout. Kimberley sandstone, American Walnut, marble, glass and steel have been used to dazzling effect to create Atrium Home’s most modern design yet.
Everything today’s family could want is here.
Home office and theatre
Modern kitchen with stainless-steel appliances
Elegant dining and living spaces
Covered alfresco area
Powder room downstairs
Four bedrooms and two bathrooms upstairs
Separate sitting room
Main suite with walk-in robes and spa ensuite
Sale da Pranzo con parquet scuro e soffitto ribassato - Foto e idee per arredare
6