Sale da Pranzo con parquet scuro e soffitto ribassato - Foto e idee per arredare
Filtra anche per:
Budget
Ordina per:Popolari oggi
41 - 60 di 339 foto
1 di 3
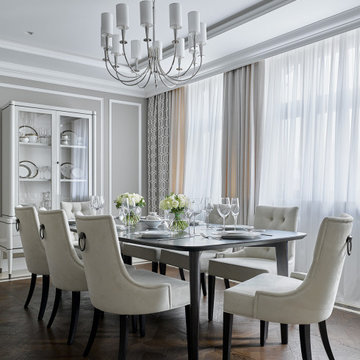
Светлая столовая в общем пространстве кухни-гостиной, оформленная в беловатых оттенках серого, молочного, розоватого цвета с легкой голубизной. Мягкие стулья-кресла с броскими аксессуарами — ручками-кольцами для выдвижения, которые напоминают морские кольца на причале. Общий дух столовой отсылает к ар-деко и современной классике. | A bright dining place in the common space of living room, decorated in whitish shades of gray, milky, pinkish color with a slight blue. The upholstered chairs is supplemented with eye-catching rings handles, which resemble the sea rings on the pier. The overall spirit of the dining room refers to Art Deco and modern classics.
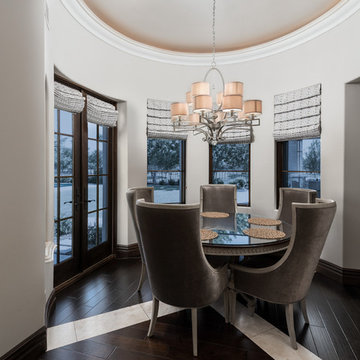
Dining room with double entry doors and custom window treatments.
Ispirazione per un'ampia sala da pranzo aperta verso il soggiorno mediterranea con pareti multicolore, parquet scuro, nessun camino, pavimento multicolore, soffitto ribassato e pannellatura
Ispirazione per un'ampia sala da pranzo aperta verso il soggiorno mediterranea con pareti multicolore, parquet scuro, nessun camino, pavimento multicolore, soffitto ribassato e pannellatura
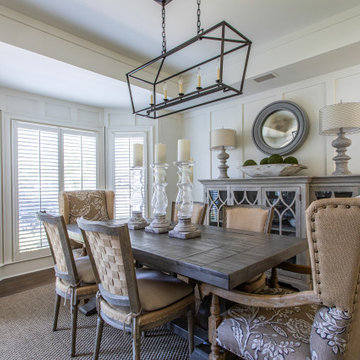
Immagine di una sala da pranzo con pareti bianche, parquet scuro, pavimento marrone, soffitto ribassato e boiserie
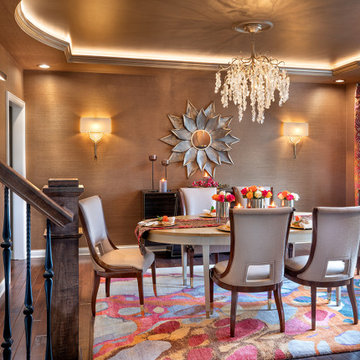
Dining Room as seen from the Entry
Esempio di una sala da pranzo aperta verso la cucina chic di medie dimensioni con pareti marroni, parquet scuro, pavimento marrone, soffitto ribassato e carta da parati
Esempio di una sala da pranzo aperta verso la cucina chic di medie dimensioni con pareti marroni, parquet scuro, pavimento marrone, soffitto ribassato e carta da parati
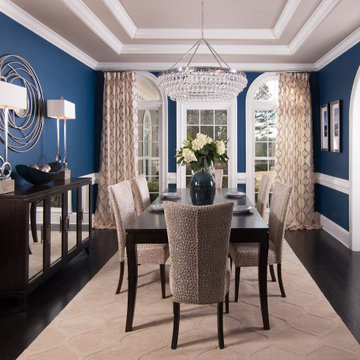
Ispirazione per una sala da pranzo chic con pareti blu, parquet scuro, pavimento marrone e soffitto ribassato
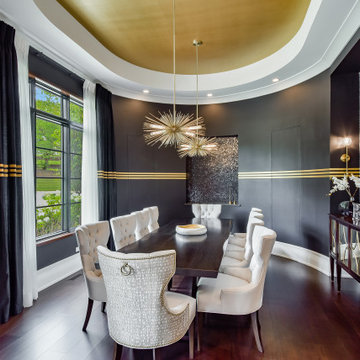
This semi-circular dining room has recessed a gold painted recessed light ledge a the ceiling. Recessed tiled niches on the 2 axis provide space for a buffet. Two hidden doors provide additional storage behind the walls.
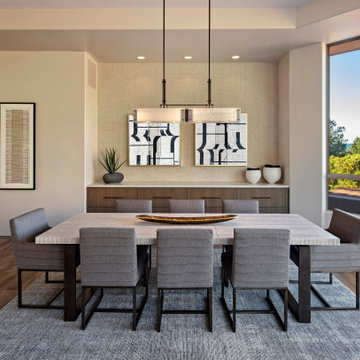
Interior Design: Stephanie Larsen Interior Design Photography: Steven Thompson
Ispirazione per una sala da pranzo aperta verso la cucina minimalista con pareti bianche, parquet scuro, pavimento marrone e soffitto ribassato
Ispirazione per una sala da pranzo aperta verso la cucina minimalista con pareti bianche, parquet scuro, pavimento marrone e soffitto ribassato
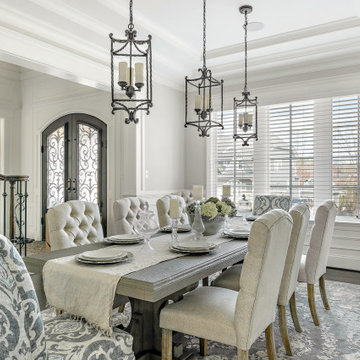
Esempio di una sala da pranzo con pareti grigie, parquet scuro, pavimento marrone, soffitto ribassato e boiserie
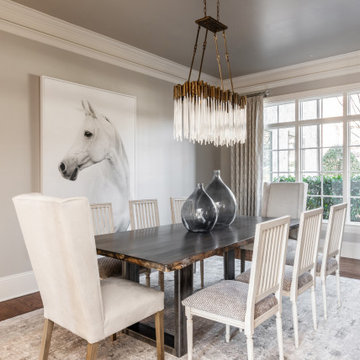
This dining room has transitioned into a light, bright casually elegant space to entertain. We are crazy over the live edge custom table made especially for this client. The head table chairs have performace velvet for durability. We love the mini dot animal print on the side chairs. We added a metallic finish on the ceiling for opulence.
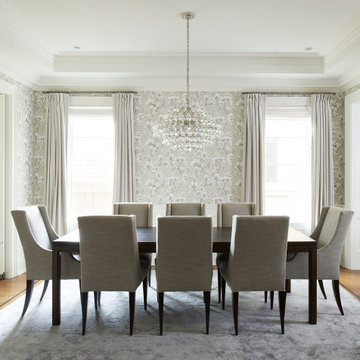
Idee per una grande sala da pranzo aperta verso la cucina tradizionale con pareti multicolore, parquet scuro, pavimento marrone, soffitto ribassato e carta da parati
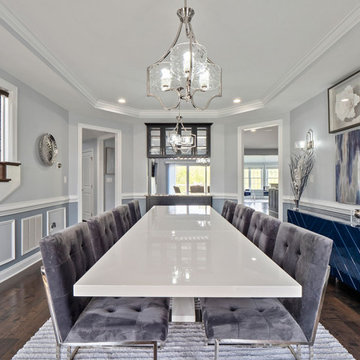
Formal dining room staging project for property sale. Previously designed, painted, and decorated this beautiful home.
Immagine di una grande sala da pranzo contemporanea chiusa con pareti grigie, parquet scuro, nessun camino, pavimento marrone, soffitto ribassato e boiserie
Immagine di una grande sala da pranzo contemporanea chiusa con pareti grigie, parquet scuro, nessun camino, pavimento marrone, soffitto ribassato e boiserie
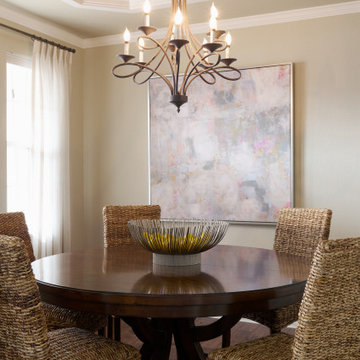
Ispirazione per una sala da pranzo tradizionale chiusa e di medie dimensioni con pareti beige, parquet scuro, pavimento marrone e soffitto ribassato
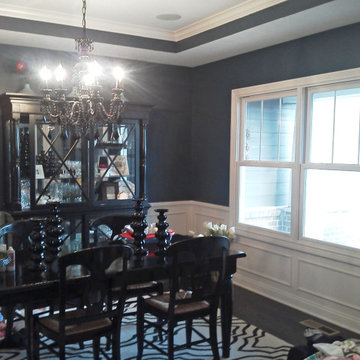
Foto di una sala da pranzo chic con pareti blu, parquet scuro, pavimento marrone, soffitto ribassato e boiserie

Each space is defined with its own ceiling design to create definition and separate the kitchen, dining, and sitting rooms. Dining space with pass through to living room and kitchen has built -in buffet cabinets.
Norman Sizemore-Photographer
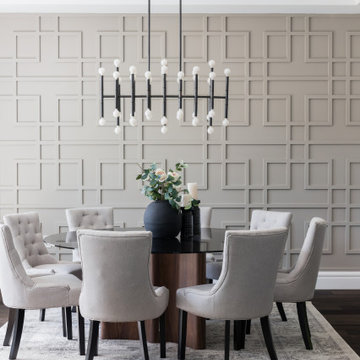
Foto di una sala da pranzo tradizionale chiusa e di medie dimensioni con pareti beige, parquet scuro, pavimento marrone, soffitto ribassato e pannellatura
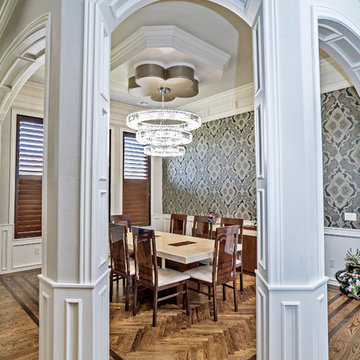
Foto di una sala da pranzo mediterranea chiusa e di medie dimensioni con pareti multicolore, parquet scuro, nessun camino, pavimento marrone, soffitto ribassato e boiserie
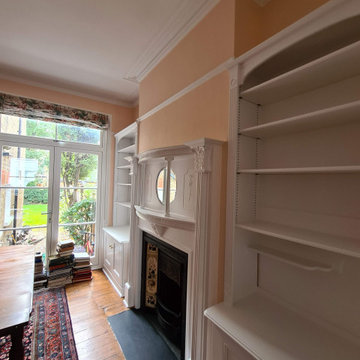
Interior restoration work to dining and living areas. As a Client who lives in the property, we decorated 1st space, next moved all items to, and did the second part. We also help clients move all items in and out to make the work less stressful and much more efficient.
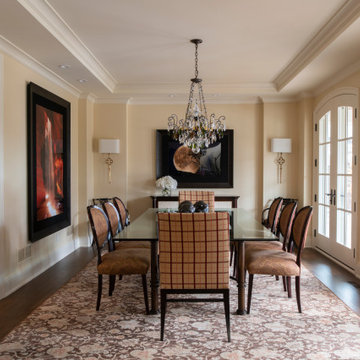
Remodeler: Michels Homes
Interior Design: Jami Ludens, Studio M Interiors
Cabinetry Design: Megan Dent, Studio M Kitchen and Bath
Photography: Scott Amundson Photography
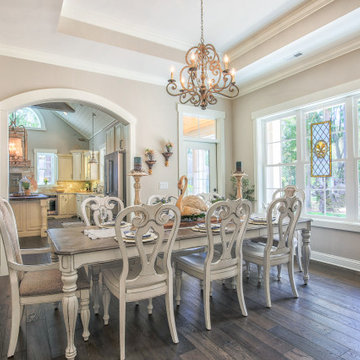
Foto di una grande sala da pranzo con pareti beige, parquet scuro, pavimento marrone e soffitto ribassato
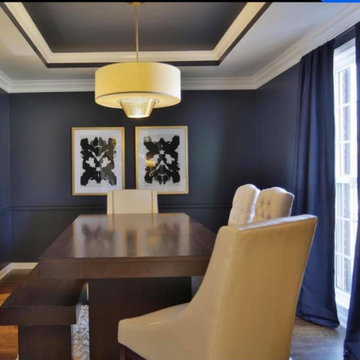
Whether your goal is to redefine an existing space, or create an entirely new footprint, Hallowed Home will guide you through the process - offering a full spectrum of design services.
Our mission is simple; craft a well appointed sanctuary. Bold, livable luxury.
About the Owner I Lauren Baldwin
Lauren’s desire to conceptualize extraordinary surroundings, along with her ability to foster lasting relationships, was the driving force behind Hallowed Home’s inception. Finding trends far too underwhelming, she prefers to craft distinctive spaces that remain relevant.
Specializing in dark and moody transitional interiors; Lauren’s keen eye for refined coziness, coupled with a deep admiration of fine art, enable her unique design approach.
With a personal affinity for classic American and stately English styles; her perspective exudes a rich, timeless warmth.
Despite her passion for patrons that aren’t ‘afraid of the dark’; she is no stranger to a myriad of artistic styles and techniques. She aims to discover what truly speaks to her clients - and execute.
Sale da Pranzo con parquet scuro e soffitto ribassato - Foto e idee per arredare
3