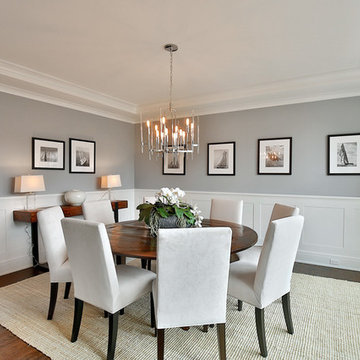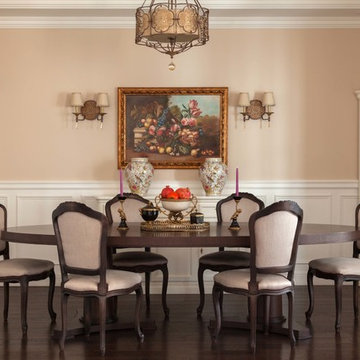Sale da Pranzo con parquet scuro e pavimento in bambù - Foto e idee per arredare
Filtra anche per:
Budget
Ordina per:Popolari oggi
101 - 120 di 48.593 foto
1 di 3
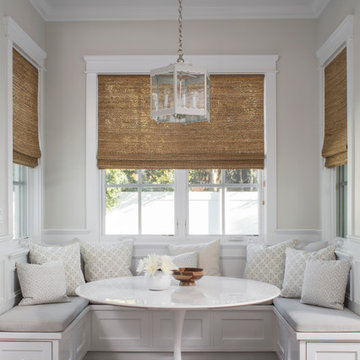
Love this breakfast nook in neutral fabrics with white tulip table and hanging custom grey lantern. Natural woven shades add texture to the space.
Esempio di una sala da pranzo aperta verso la cucina classica di medie dimensioni con pareti beige e parquet scuro
Esempio di una sala da pranzo aperta verso la cucina classica di medie dimensioni con pareti beige e parquet scuro
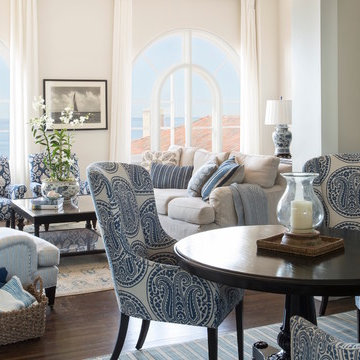
Idee per una sala da pranzo aperta verso la cucina stile marino di medie dimensioni con pareti bianche, parquet scuro e nessun camino
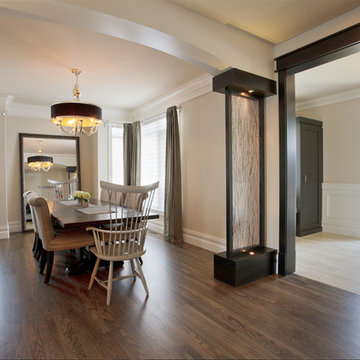
Idee per una grande sala da pranzo aperta verso il soggiorno minimal con pareti beige, parquet scuro, nessun camino e pavimento marrone
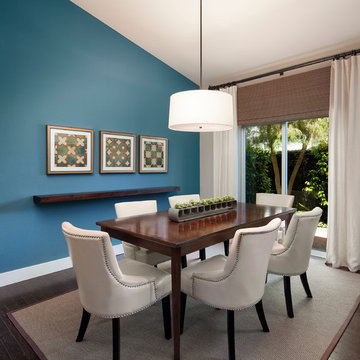
Jim Bartsch
Ispirazione per una sala da pranzo design chiusa e di medie dimensioni con pareti blu, parquet scuro e nessun camino
Ispirazione per una sala da pranzo design chiusa e di medie dimensioni con pareti blu, parquet scuro e nessun camino
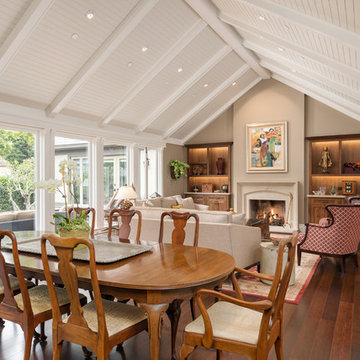
Charming Old World meets new, open space planning concepts. This Ranch Style home turned English Cottage maintains very traditional detailing and materials on the exterior, but is hiding a more transitional floor plan inside. The 49 foot long Great Room brings together the Kitchen, Family Room, Dining Room, and Living Room into a singular experience on the interior. By turning the Kitchen around the corner, the remaining elements of the Great Room maintain a feeling of formality for the guest and homeowner's experience of the home. A long line of windows affords each space fantastic views of the rear yard.
Nyhus Design Group - Architect
Ross Pushinaitis - Photography
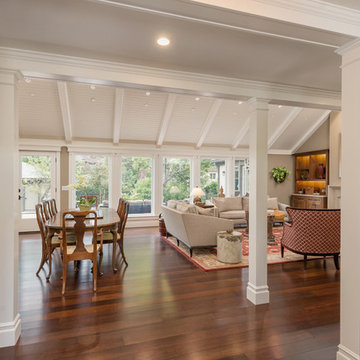
Charming Old World meets new, open space planning concepts. This Ranch Style home turned English Cottage maintains very traditional detailing and materials on the exterior, but is hiding a more transitional floor plan inside. The 49 foot long Great Room brings together the Kitchen, Family Room, Dining Room, and Living Room into a singular experience on the interior. By turning the Kitchen around the corner, the remaining elements of the Great Room maintain a feeling of formality for the guest and homeowner's experience of the home. A long line of windows affords each space fantastic views of the rear yard.
Nyhus Design Group - Architect
Ross Pushinaitis - Photography
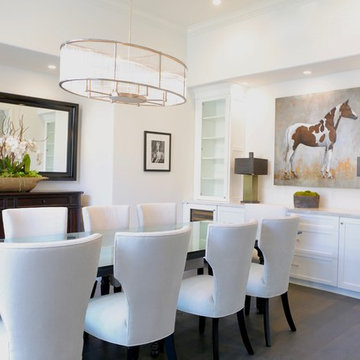
Photography by Mark Liddell and Jared Tafau - TerraGreen Development
Idee per una grande sala da pranzo classica chiusa con pareti bianche, parquet scuro e nessun camino
Idee per una grande sala da pranzo classica chiusa con pareti bianche, parquet scuro e nessun camino
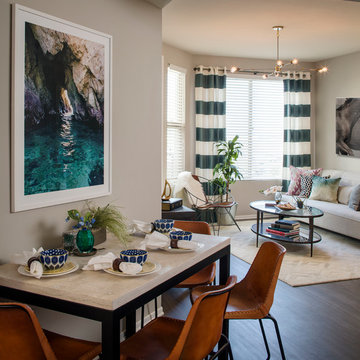
Chipper Hatter
Foto di una piccola sala da pranzo aperta verso il soggiorno minimal con pareti beige e parquet scuro
Foto di una piccola sala da pranzo aperta verso il soggiorno minimal con pareti beige e parquet scuro
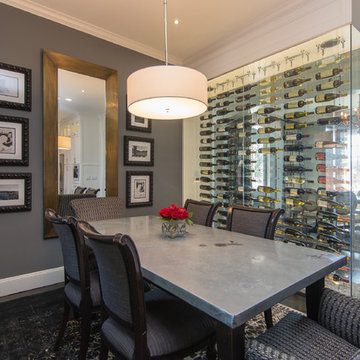
Rachel Verdugo
Esempio di una sala da pranzo chic chiusa e di medie dimensioni con pareti grigie, parquet scuro, nessun camino e pavimento marrone
Esempio di una sala da pranzo chic chiusa e di medie dimensioni con pareti grigie, parquet scuro, nessun camino e pavimento marrone
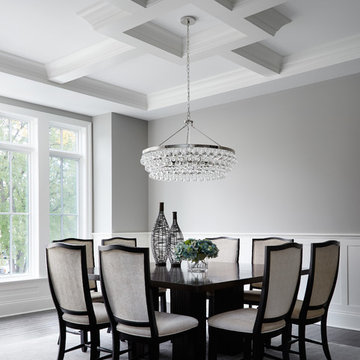
Idee per una sala da pranzo tradizionale di medie dimensioni con pareti grigie e parquet scuro
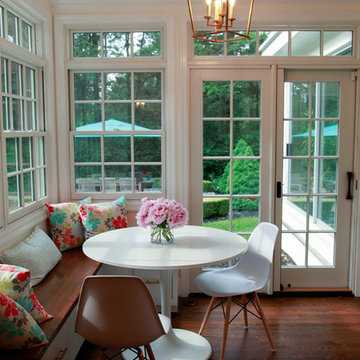
Spencer Stalloni
Foto di una piccola sala da pranzo aperta verso la cucina tradizionale con parquet scuro
Foto di una piccola sala da pranzo aperta verso la cucina tradizionale con parquet scuro
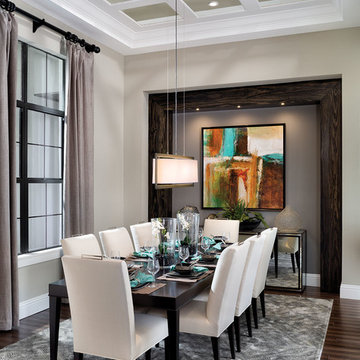
Ispirazione per una grande sala da pranzo contemporanea chiusa con pareti grigie, parquet scuro e nessun camino
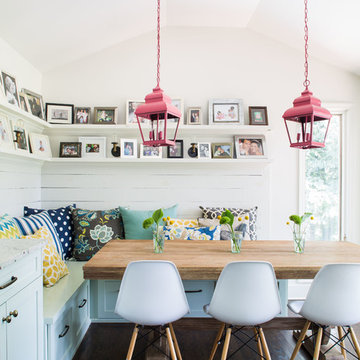
© Jeff herr Photo
Idee per una sala da pranzo country con parquet scuro e pareti bianche
Idee per una sala da pranzo country con parquet scuro e pareti bianche
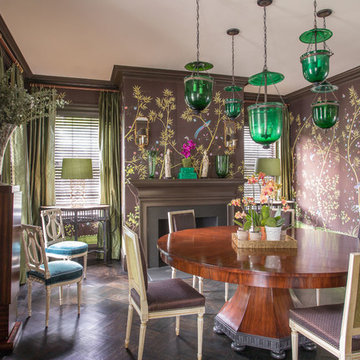
Eric Roth
Idee per una sala da pranzo boho chic chiusa e di medie dimensioni con pareti marroni, parquet scuro e camino classico
Idee per una sala da pranzo boho chic chiusa e di medie dimensioni con pareti marroni, parquet scuro e camino classico

www.erikabiermanphotography.com
Immagine di una piccola sala da pranzo classica con pareti beige, nessun camino e parquet scuro
Immagine di una piccola sala da pranzo classica con pareti beige, nessun camino e parquet scuro
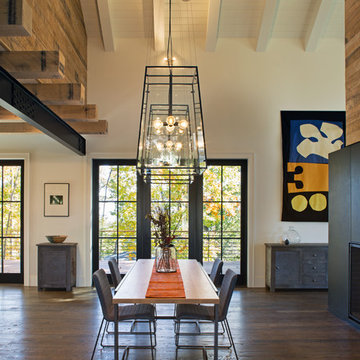
Ispirazione per una grande sala da pranzo aperta verso il soggiorno country con pareti bianche, parquet scuro e camino bifacciale
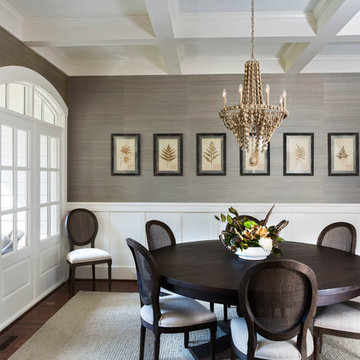
Jim Schmid Photography
Foto di una sala da pranzo tradizionale chiusa con pareti grigie e parquet scuro
Foto di una sala da pranzo tradizionale chiusa con pareti grigie e parquet scuro

Mid-Century Remodel on Tabor Hill
This sensitively sited house was designed by Robert Coolidge, a renowned architect and grandson of President Calvin Coolidge. The house features a symmetrical gable roof and beautiful floor to ceiling glass facing due south, smartly oriented for passive solar heating. Situated on a steep lot, the house is primarily a single story that steps down to a family room. This lower level opens to a New England exterior. Our goals for this project were to maintain the integrity of the original design while creating more modern spaces. Our design team worked to envision what Coolidge himself might have designed if he'd had access to modern materials and fixtures.
With the aim of creating a signature space that ties together the living, dining, and kitchen areas, we designed a variation on the 1950's "floating kitchen." In this inviting assembly, the kitchen is located away from exterior walls, which allows views from the floor-to-ceiling glass to remain uninterrupted by cabinetry.
We updated rooms throughout the house; installing modern features that pay homage to the fine, sleek lines of the original design. Finally, we opened the family room to a terrace featuring a fire pit. Since a hallmark of our design is the diminishment of the hard line between interior and exterior, we were especially pleased for the opportunity to update this classic work.
Sale da Pranzo con parquet scuro e pavimento in bambù - Foto e idee per arredare
6
