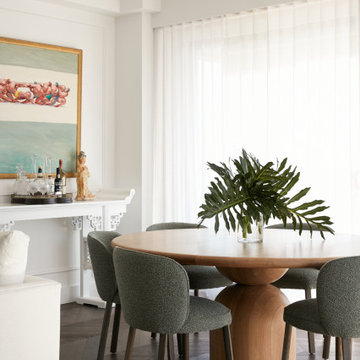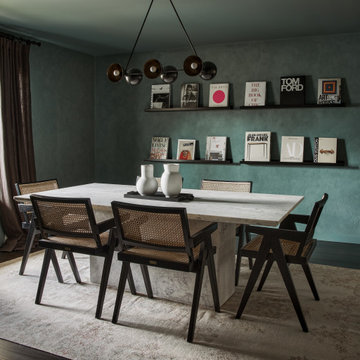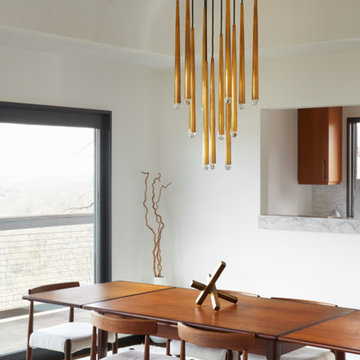Sale da Pranzo con parquet scuro e pavimento in bambù - Foto e idee per arredare
Filtra anche per:
Budget
Ordina per:Popolari oggi
21 - 40 di 48.601 foto
1 di 3

Dining room
Immagine di una grande sala da pranzo boho chic con pareti blu, parquet scuro, camino classico, cornice del camino in pietra, pavimento marrone, soffitto in carta da parati e pannellatura
Immagine di una grande sala da pranzo boho chic con pareti blu, parquet scuro, camino classico, cornice del camino in pietra, pavimento marrone, soffitto in carta da parati e pannellatura
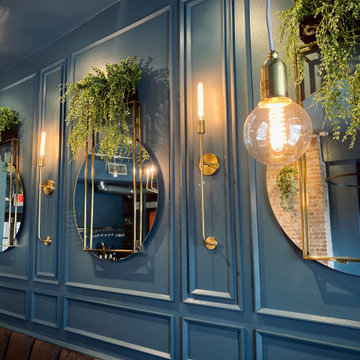
A restaurant that has been around for more than 20 years, Rebecca's was given a fresh new look to enhance their romantic date night ambience by bringing in classy, tailored, and hip features. A smoky blue envelopes the whole interior and it accented with custom woodwork, adding dimension to the walls. The existing bench seat backs were reimagined with a luxurious and velvety chenille in a channel tuft pattern for a lofty aesthetic and all chairs were repainted in a charcoal, translating that smoky look from one area to another. On the main wall, we hung unique mirrors with brass detail to give the woodwork by Paradigm Custom Woodworks more meaning and to reflect light throughout the dim-lit space. Greenery is strategically placed in multiple spots for a fresh, organic vibe as it adds a pop of color, and the new drapery was installed to fuse into the design and carefully frame the windows and entry. The counter area features an installation utilizing their house wines as art.
In the private sector of the restaurant, a funky geometric woodwork accent wall is made to add dimension and play with a custom graffiti mural created by local and renowned artist, Sebastian Ferreira. To balance out the many textures in this room, Fine Arts Designs installed concrete-look commercial-grade wallcovering which sits behind a custom neon sign for social media moments.
Out in the patio dining area, we brought Cuban textures in with the use of black and white encaustic tile which play nicely with the new South American Walnut butcher block tabletops.
Formal photographs to follow soon...
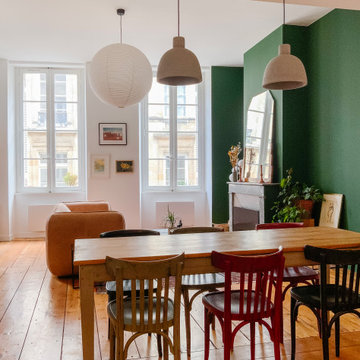
Nous avons restauré la cheminée en marbre du salon puis fait piquer la pierre bordelaise pour lui rendre sa clarté d’origine. Nous espérions surtout pouvoir récupérer le parquet d'époque, caché sous des strates de parquet plus récentes ; Bonne surprise, celui-ci était intact et s'étendait dans l'entrée et dans toute la pièce de vie. Il a donc pu être poncé et vernis.
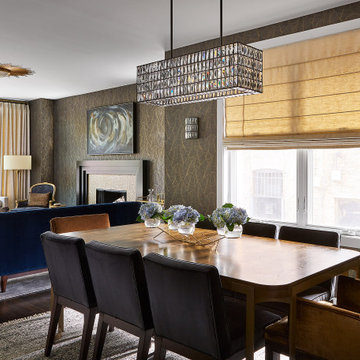
An inviting living/dining space adorned with a black and gold leaf wall covering.
Foto di una sala da pranzo aperta verso il soggiorno classica di medie dimensioni con pareti nere, parquet scuro, camino classico, cornice del camino piastrellata, pavimento marrone e carta da parati
Foto di una sala da pranzo aperta verso il soggiorno classica di medie dimensioni con pareti nere, parquet scuro, camino classico, cornice del camino piastrellata, pavimento marrone e carta da parati
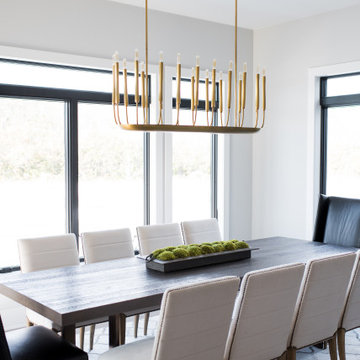
Our Indiana design studio gave this Centerville Farmhouse an urban-modern design language with a clean, streamlined look that exudes timeless, casual sophistication with industrial elements and a monochromatic palette.
Photographer: Sarah Shields
http://www.sarahshieldsphotography.com/
Project completed by Wendy Langston's Everything Home interior design firm, which serves Carmel, Zionsville, Fishers, Westfield, Noblesville, and Indianapolis.
For more about Everything Home, click here: https://everythinghomedesigns.com/
To learn more about this project, click here:
https://everythinghomedesigns.com/portfolio/urban-modern-farmhouse/
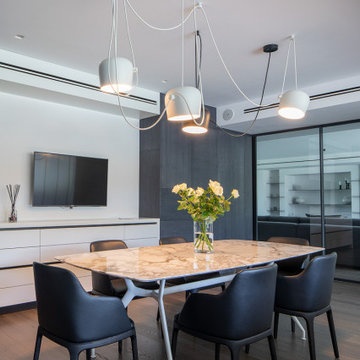
Esempio di una sala da pranzo contemporanea con pareti bianche, parquet scuro e pavimento marrone
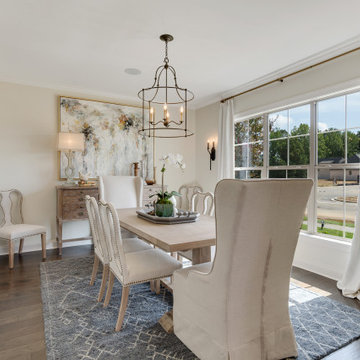
Ispirazione per una sala da pranzo tradizionale chiusa e di medie dimensioni con pareti beige, parquet scuro e pavimento marrone
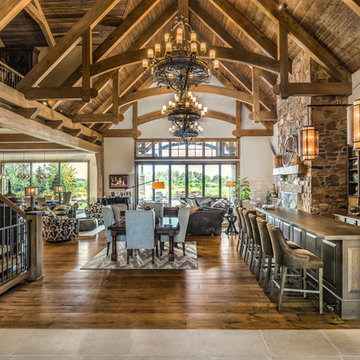
Ispirazione per una sala da pranzo aperta verso il soggiorno rustica con pareti bianche, parquet scuro e pavimento marrone
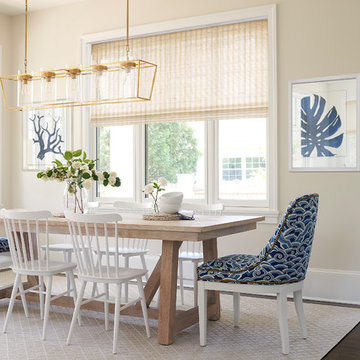
Idee per una sala da pranzo stile marino con pareti beige, parquet scuro e nessun camino
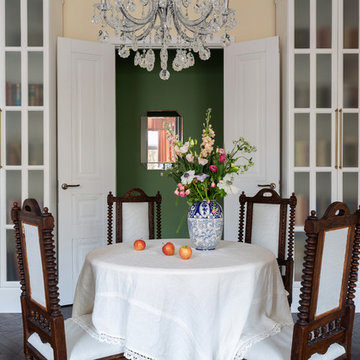
Ispirazione per una sala da pranzo design con pareti beige, parquet scuro e pavimento marrone
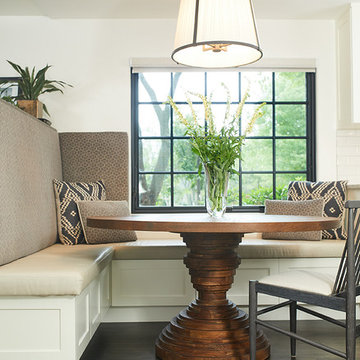
Esempio di un angolo colazione classico con pareti bianche, parquet scuro e pavimento marrone
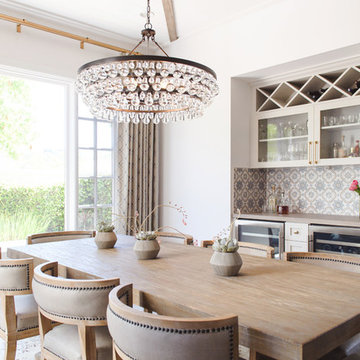
Esempio di una sala da pranzo chic di medie dimensioni con pareti bianche, parquet scuro e pavimento marrone
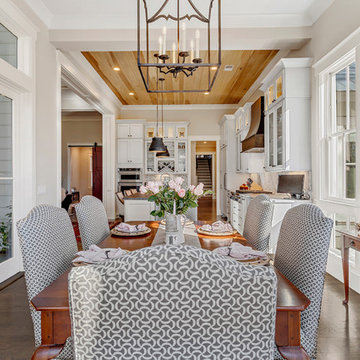
Windows: Andersen
Wall color: Sherwin Williams (Modern Gray)
Lighting: Circa Lighting (Darlana Large Fancy Lantern)
Immagine di una grande sala da pranzo aperta verso la cucina country con pareti beige, parquet scuro e pavimento marrone
Immagine di una grande sala da pranzo aperta verso la cucina country con pareti beige, parquet scuro e pavimento marrone

Ispirazione per una grande sala da pranzo tradizionale chiusa con pareti grigie, parquet scuro e pavimento marrone
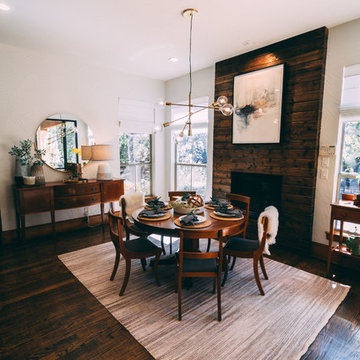
Bethany Jarrell Photography
White Oak, Flat Panel Cabinetry
Galaxy Black Granite
Epitome Quartz
White Subway Tile
Custom Cabinets
Immagine di una grande sala da pranzo aperta verso la cucina nordica con parquet scuro e pavimento marrone
Immagine di una grande sala da pranzo aperta verso la cucina nordica con parquet scuro e pavimento marrone
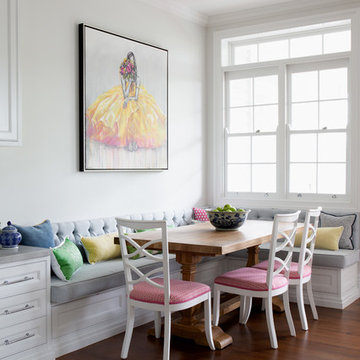
When a home of this calibre exudes the creative blood of it’s designer, like this one, it is nothing short of magical.
This high end Hamptons inspired home has gained notoriety as the “Red Hill House” and is one of the top renovations in Queensland at this time.
Lena Gatti of Gatti Design created the entire interior of the home, including spacial planning and layout to maximise the space available, and custom designed each detail right down to the furniture and cabinetry.
Intrim SK775 skirting board and Intrim SK1144 architrave, Intrim IN36 Inlay Mould, Intrim CR46 Chair Rail, Intrim Cornice Mould CM24 and Intrim PR78 picture rail was used throughout the home.
Photographer: John Downs / Construction: IBuild Constructions, Impact Installations, Forrest Electrical

Esempio di una grande sala da pranzo design con pareti beige, parquet scuro, nessun camino e pavimento marrone
Sale da Pranzo con parquet scuro e pavimento in bambù - Foto e idee per arredare
2
