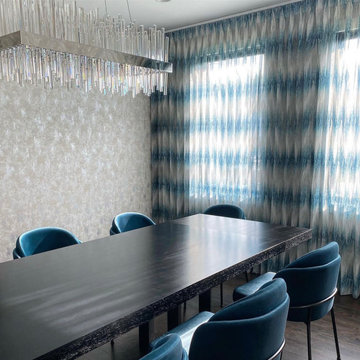Sale da Pranzo con parquet scuro e carta da parati - Foto e idee per arredare
Filtra anche per:
Budget
Ordina per:Popolari oggi
101 - 120 di 709 foto
1 di 3
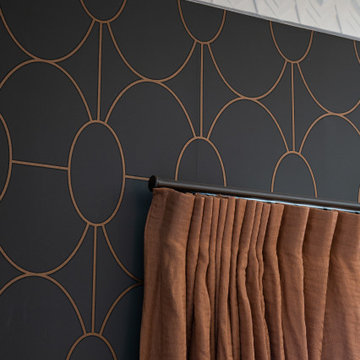
Mixing of shapes and sytles
Esempio di una sala da pranzo aperta verso la cucina minimalista di medie dimensioni con pareti marroni, parquet scuro, pavimento marrone e carta da parati
Esempio di una sala da pranzo aperta verso la cucina minimalista di medie dimensioni con pareti marroni, parquet scuro, pavimento marrone e carta da parati
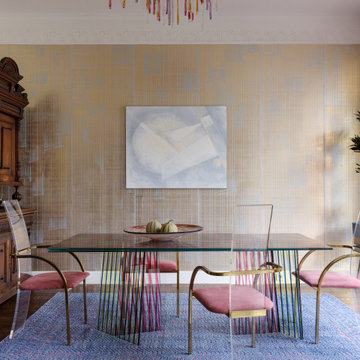
Immagine di una sala da pranzo aperta verso il soggiorno contemporanea di medie dimensioni con pareti con effetto metallico, parquet scuro, pavimento marrone e carta da parati
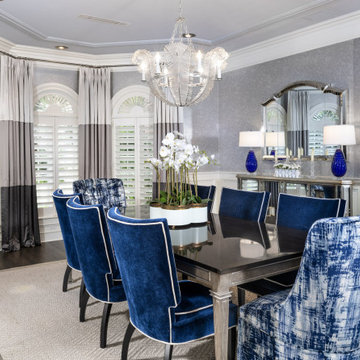
Immagine di una grande sala da pranzo tradizionale chiusa con pareti bianche, parquet scuro, pavimento marrone e carta da parati
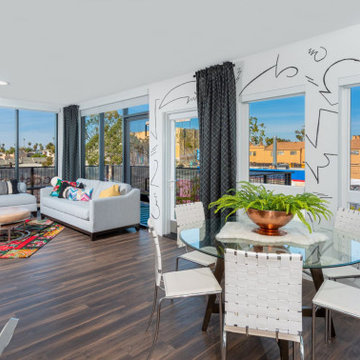
Ispirazione per una sala da pranzo aperta verso il soggiorno minimal con pareti bianche, parquet scuro, pavimento marrone e carta da parati
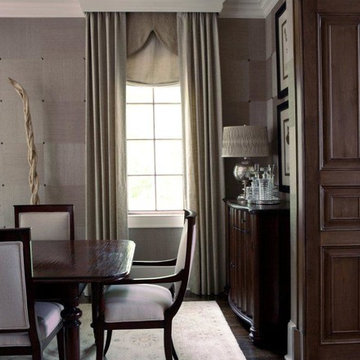
In the dining room, Pineapple House has a painted coffered ceiling with tongue and groove V-notch slats. It adds interest and texture to the 10 foot ceiling. To create trim with a flowing, seamless appearance, drapery cornices are integrated into the crown molding. Intense sun penetrates the room and led to the creation of a three-part window treatment. Designers use stationary drapery panels for acoustics and to soften edges. They add roman shades for solar control. A gothic-inspired arched valance in embossed linen for a formal accent. The valance is a soft echo of the gothic motif on the fireplace surround in the home’s adjacent keeping room. On the walls, they cut grass cloth into squares and alternate their direction when it is being hung. This creates a subtle visual effect that changes as the sun dances through the room and you walk around the space. Square nail heads punctuate the intersections by being turned and set on their tips, creating a 3-dimensional diamond shape. Chris Little Photography
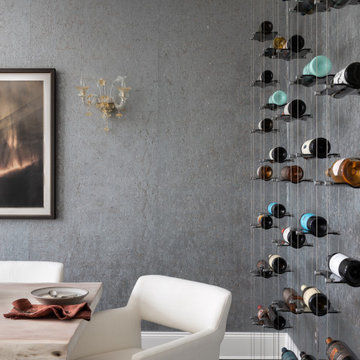
Ispirazione per una sala da pranzo chic chiusa e di medie dimensioni con pareti grigie, parquet scuro, nessun camino, pavimento marrone e carta da parati
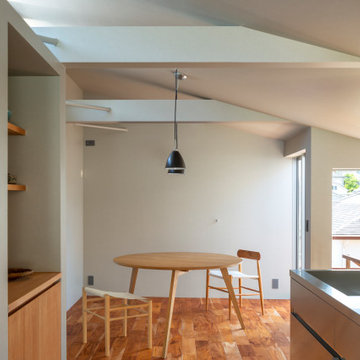
Immagine di una piccola sala da pranzo aperta verso la cucina moderna con pareti grigie, parquet scuro, pavimento marrone, soffitto in carta da parati e carta da parati
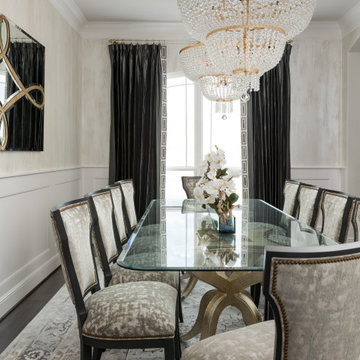
Esempio di una sala da pranzo tradizionale chiusa e di medie dimensioni con pareti bianche, parquet scuro, pavimento marrone e carta da parati
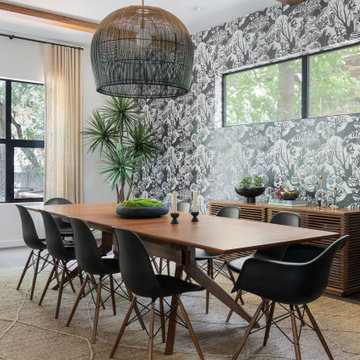
This dining room update included a wallpaper accent wall, antiqued mirror glass wall behind the dining bar, new chandelier lighting, jute rug, plants and styling accessories.
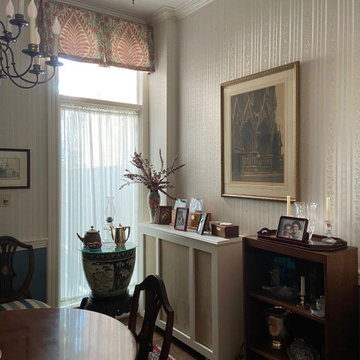
In the dining room we carried through the statement fabric for the custom made valence that was used in the living room. We used simple sheers on the bottom section of the window as a cost saving measure as shades were not needed here.
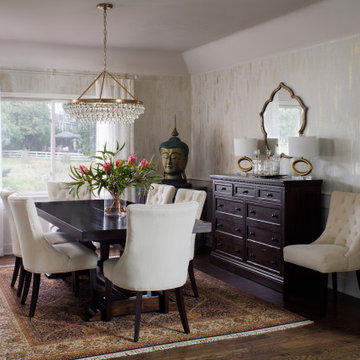
Foto di una sala da pranzo chic chiusa e di medie dimensioni con parquet scuro, pavimento marrone e carta da parati
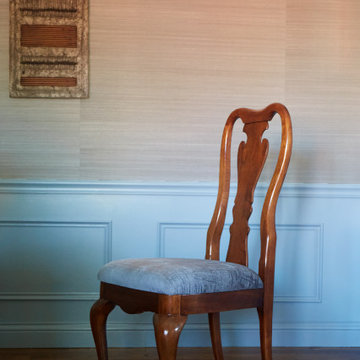
Download our free ebook, Creating the Ideal Kitchen. DOWNLOAD NOW
The homeowner and his wife had lived in this beautiful townhome in Oak Brook overlooking a small lake for over 13 years. The home is open and airy with vaulted ceilings and full of mementos from world adventures through the years, including to Cambodia, home of their much-adored sponsored daughter. The home, full of love and memories was host to a growing extended family of children and grandchildren. This was THE place. When the homeowner’s wife passed away suddenly and unexpectedly, he became determined to create a space that would continue to welcome and host his family and the many wonderful family memories that lay ahead but with an eye towards functionality.
We started out by evaluating how the space would be used. Cooking and watching sports were key factors. So, we shuffled the current dining table into a rarely used living room whereby enlarging the kitchen. The kitchen now houses two large islands – one for prep and the other for seating and buffet space. We removed the wall between kitchen and family room to encourage interaction during family gatherings and of course a clear view to the game on TV. We also removed a dropped ceiling in the kitchen, and wow, what a difference.
Next, we added some drama with a large arch between kitchen and dining room creating a stunning architectural feature between those two spaces. This arch echoes the shape of the large arch at the front door of the townhome, providing drama and significance to the space. The kitchen itself is large but does not have much wall space, which is a common challenge when removing walls. We added a bit more by resizing the double French doors to a balcony at the side of the house which is now just a single door. This gave more breathing room to the range wall and large stone hood but still provides access and light.
We chose a neutral pallet of black, white, and white oak, with punches of blue at the counter stools in the kitchen. The cabinetry features a white shaker door at the perimeter for a crisp outline. Countertops and custom hood are black Caesarstone, and the islands are a soft white oak adding contrast and warmth. Two large built ins between the kitchen and dining room function as pantry space as well as area to display flowers or seasonal decorations.
We repeated the blue in the dining room where we added a fresh coat of paint to the existing built ins, along with painted wainscot paneling. Above the wainscot is a neutral grass cloth wallpaper which provides a lovely backdrop for a wall of important mementos and artifacts. The dining room table and chairs were refinished and re-upholstered, and a new rug and window treatments complete the space. The room now feels ready to host more formal gatherings or can function as a quiet spot to enjoy a cup of morning coffee.
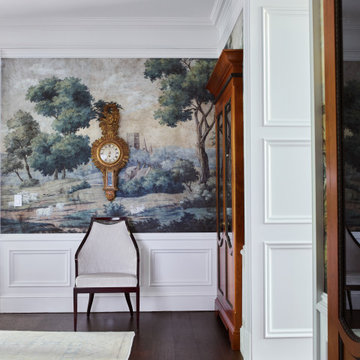
Ispirazione per un'ampia sala da pranzo classica chiusa con pareti multicolore, parquet scuro, pavimento marrone e carta da parati
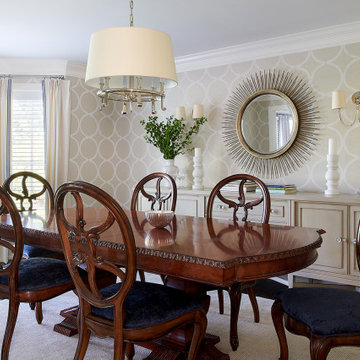
*Please Note: All “related,” “similar,” and “sponsored” products tagged or listed by Houzz are not actual products pictured. They have not been approved by Glenna Stone Interior Design nor any of the professionals credited. For information about our work, please contact info@glennastone.com.
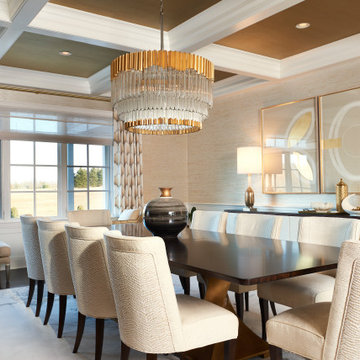
Esempio di una sala da pranzo tradizionale chiusa con pareti beige, parquet scuro, camino classico, pavimento marrone, soffitto a cassettoni e carta da parati
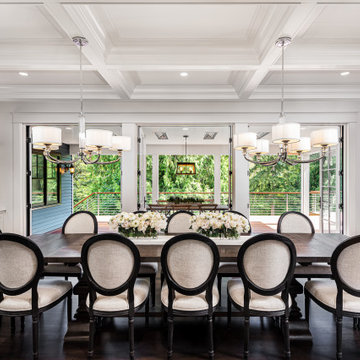
Photo by Kirsten Robertson.
Idee per un'ampia sala da pranzo chic chiusa con pareti bianche, parquet scuro, soffitto a cassettoni e carta da parati
Idee per un'ampia sala da pranzo chic chiusa con pareti bianche, parquet scuro, soffitto a cassettoni e carta da parati
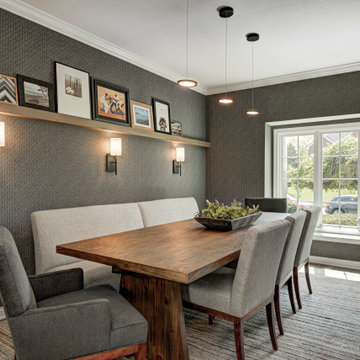
With a vision to blend functionality and aesthetics seamlessly, our design experts embarked on a journey that breathed new life into every corner.
A formal dining room exudes a warm restaurant ambience by adding a banquette. The adjacent kitchen table was removed, welcoming diners into this sophisticated and inviting area.
Project completed by Wendy Langston's Everything Home interior design firm, which serves Carmel, Zionsville, Fishers, Westfield, Noblesville, and Indianapolis.
For more about Everything Home, see here: https://everythinghomedesigns.com/
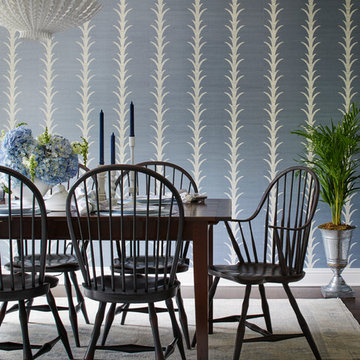
Photographer: Werner Straube
Idee per una sala da pranzo costiera chiusa con pareti blu, parquet scuro, pavimento marrone e carta da parati
Idee per una sala da pranzo costiera chiusa con pareti blu, parquet scuro, pavimento marrone e carta da parati
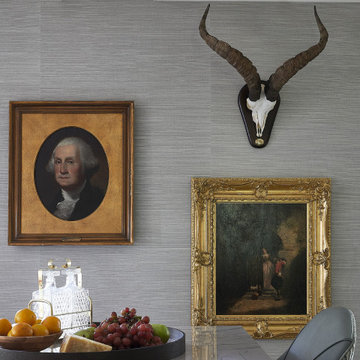
This dining room features a grey textured wallpaper lining the walls and the coffered ceiling; This matches the grey fabric covering the chairs, and the grey in the marble countertop. Intricate gold frames mount the art, and are accompanied by a mounted antelope skull.
Sale da Pranzo con parquet scuro e carta da parati - Foto e idee per arredare
6
