Sale da Pranzo con parquet scuro e carta da parati - Foto e idee per arredare
Filtra anche per:
Budget
Ordina per:Popolari oggi
21 - 40 di 709 foto
1 di 3
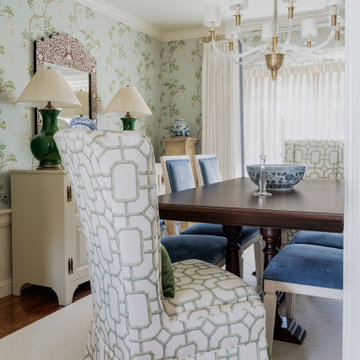
Foto di una sala da pranzo aperta verso la cucina classica di medie dimensioni con parquet scuro e carta da parati
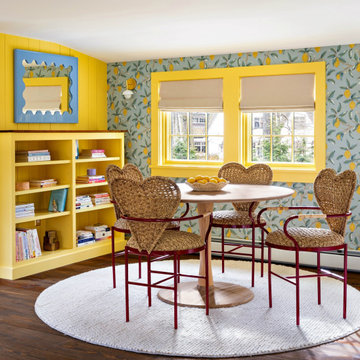
antique floor, antique furniture, architectural digest, classic design, colorful accents, cool new york homes, cottage core, country home, elegant antique, lemon wallpaper, historic home, vintage home, vintage style

Dark brown ring-backed dining chairs are high style, especially underneath a tiered glass chandelier. The heavy, more masculine dining room table and dark chairs are balanced with a copper triptych over the textured wallpaper, vases of greenery, and purple flowers.

Esempio di una sala da pranzo aperta verso la cucina contemporanea di medie dimensioni con pareti bianche, parquet scuro, camino lineare Ribbon, cornice del camino piastrellata, pavimento marrone e carta da parati
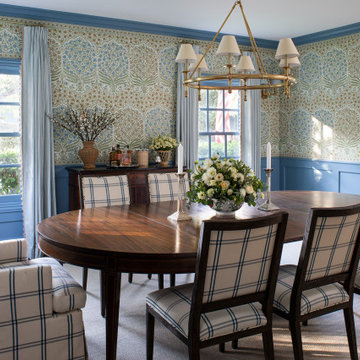
Idee per una sala da pranzo chic chiusa con carta da parati, boiserie, pareti multicolore, parquet scuro e pavimento marrone
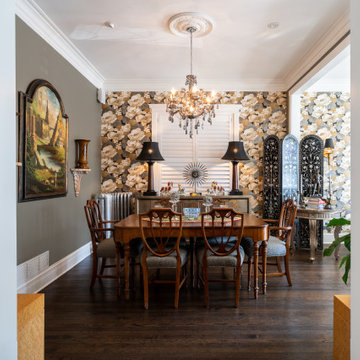
This formal dining room embraces maximalist design with a gold and silver floral wallpaper accent wall (Seabrook Designs Nouveau Luxe). The other walls are painted Benjamin Moore Sparrow green. Traditional elegance is enhanced with the crown molding, ceiling rose, and layered lighting including a chandelier.
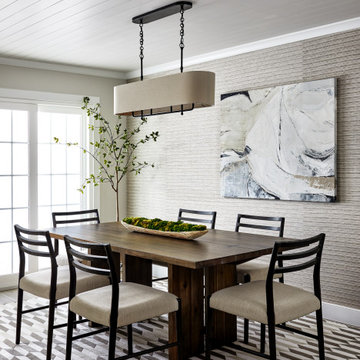
Immagine di una sala da pranzo classica con pareti grigie, parquet scuro, pavimento marrone e carta da parati

Family room makeover in Sandy Springs, Ga. Mixed new and old pieces together.
Ispirazione per una grande sala da pranzo aperta verso il soggiorno tradizionale con pareti grigie, parquet scuro, camino classico, cornice del camino in pietra, pavimento marrone e carta da parati
Ispirazione per una grande sala da pranzo aperta verso il soggiorno tradizionale con pareti grigie, parquet scuro, camino classico, cornice del camino in pietra, pavimento marrone e carta da parati
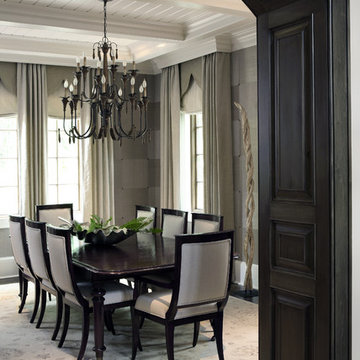
Our client wanted their dream home to be an informal place where they could easily entertain and enjoy themselves. We were awarded the interior design and architectural specification package, which allowed us to recommend substantial alterations prior to construction, including raising the ceiling height, removing walls, reconfiguring rooms and entrances, and specifying appealing ceiling, wall and flooring treatments. In this dining room, we added a partial wall and a dark, wood stained transition arch. The partial wall increases the feel of privacy in the room. We cut wallpaper into squares and turned each square when hanging it, to create a subtle, textured visual effect. Each corner has nail head accents. We added a gothic-inspired valance to the window treatments and integrated the drapery cornices into crown molding. This creates crown molding along the room's perimeter with a flowing, seamless appearance.
Chris Little Photography

This 1990s brick home had decent square footage and a massive front yard, but no way to enjoy it. Each room needed an update, so the entire house was renovated and remodeled, and an addition was put on over the existing garage to create a symmetrical front. The old brown brick was painted a distressed white.
The 500sf 2nd floor addition includes 2 new bedrooms for their teen children, and the 12'x30' front porch lanai with standing seam metal roof is a nod to the homeowners' love for the Islands. Each room is beautifully appointed with large windows, wood floors, white walls, white bead board ceilings, glass doors and knobs, and interior wood details reminiscent of Hawaiian plantation architecture.
The kitchen was remodeled to increase width and flow, and a new laundry / mudroom was added in the back of the existing garage. The master bath was completely remodeled. Every room is filled with books, and shelves, many made by the homeowner.
Project photography by Kmiecik Imagery.
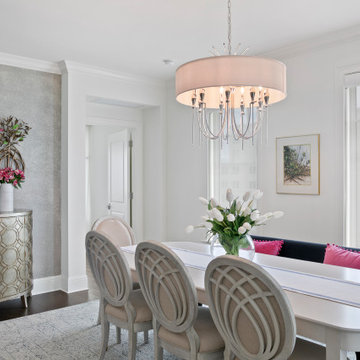
Our Tampa studio gave this home a fun, cheerful, Florida-style appeal with colorful furnishings dotting the neutral palette. Patterned wallpapers, thoughtful decor, beautiful artworks, striking light fixtures, and stylish finishes and materials give the home a cozy, luxe vibe.
---
Project designed by interior design studio Home Frosting. They serve the entire Tampa Bay area including South Tampa, Clearwater, Belleair, and St. Petersburg.
For more about Home Frosting, see here: https://homefrosting.com/
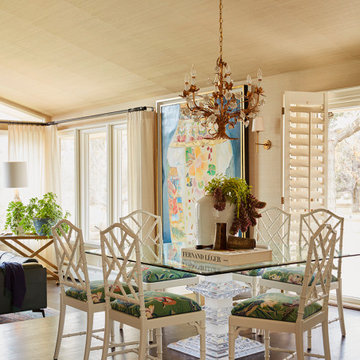
This dining room has white wooden chairs with a green floral fabric. The chairs sit around a glass coffee table and a gold chandelier hangs overhead.
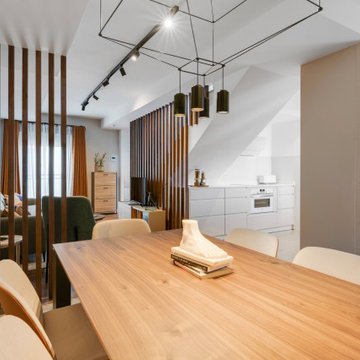
Espacio abierto que une salón, comedor y cocina
Esempio di una sala da pranzo minimal con pareti beige, parquet scuro, pavimento marrone e carta da parati
Esempio di una sala da pranzo minimal con pareti beige, parquet scuro, pavimento marrone e carta da parati
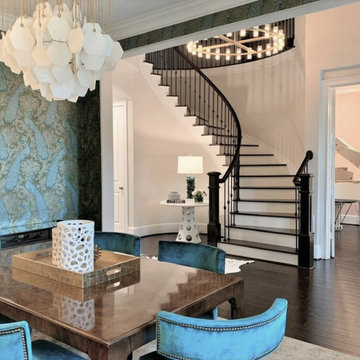
Drama is played out in teal and green wallpaper with peacock motifs. Mid century and art deco mix to create a unique space that satifies the homeowner's love of color and drama.
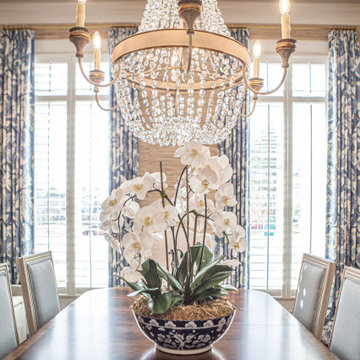
Foto di una grande sala da pranzo classica con pareti beige, parquet scuro, pavimento marrone e carta da parati
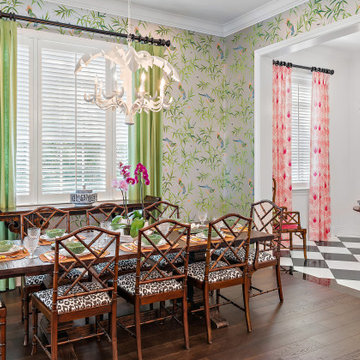
Classic Bermuda style architecture, fun vintage Palm Beach interiors.
Immagine di una grande sala da pranzo aperta verso la cucina tropicale con pareti con effetto metallico, parquet scuro, pavimento marrone e carta da parati
Immagine di una grande sala da pranzo aperta verso la cucina tropicale con pareti con effetto metallico, parquet scuro, pavimento marrone e carta da parati
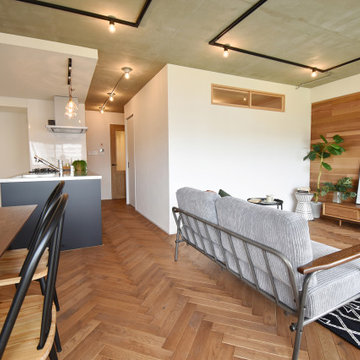
80㎡クラスの間取りだからこそ
できることがある。広々としたキッチン、のんびりできるリビング、ダイニング。思うがままに贅沢な空間デザインが実現できます。
Ispirazione per una grande sala da pranzo aperta verso il soggiorno industriale con pareti bianche, parquet scuro, pavimento marrone, travi a vista e carta da parati
Ispirazione per una grande sala da pranzo aperta verso il soggiorno industriale con pareti bianche, parquet scuro, pavimento marrone, travi a vista e carta da parati
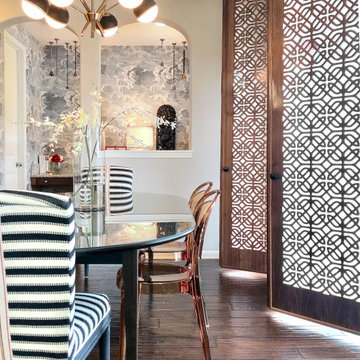
Immagine di un piccolo angolo colazione boho chic con parquet scuro e carta da parati
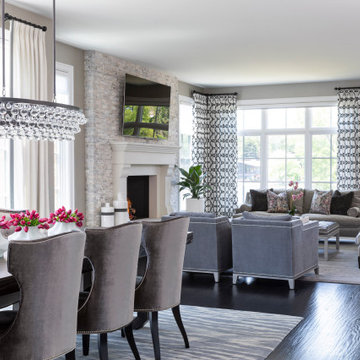
Martha O'Hara Interiors, Interior Design & Photo Styling
Please Note: All “related,” “similar,” and “sponsored” products tagged or listed by Houzz are not actual products pictured. They have not been approved by Martha O’Hara Interiors nor any of the professionals credited. For information about our work, please contact design@oharainteriors.com.
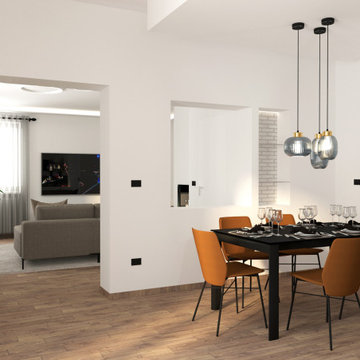
Il punto focale che ha ispirato la realizzazione di questi ambienti tramite ristrutturazione completa è stata L’importanza di crearvi all’interno dei veri e propri “mix d’effetto".
I colori scuri e l'abbianmento di metalo nero con rivestimento in mattoncini sbiancati vogliono cercare di trasportaci all'intermo dello stile industriale, senza però appesantire gli ambienti, infatti come si può vedere ci sono solo dei piccoli accenni.
Il tutto arricchitto da dettagli come la carta da parati, led ad incasso tramite controsoffitti e velette, illuminazione in vetro a sospensione sulla zona tavolo nella sala da pranzo formale ed la zona divano con a lato il termocamino che rendono la zona accogliente e calorosa.
Sale da Pranzo con parquet scuro e carta da parati - Foto e idee per arredare
2