Sale da Pranzo con parquet scuro e camino bifacciale - Foto e idee per arredare
Filtra anche per:
Budget
Ordina per:Popolari oggi
161 - 180 di 619 foto
1 di 3
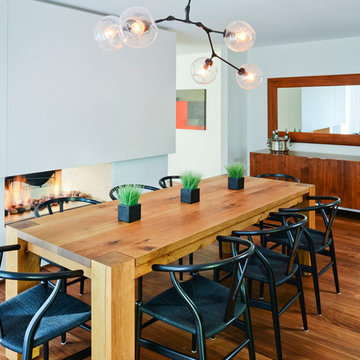
Immagine di una sala da pranzo minimal con pareti bianche, parquet scuro e camino bifacciale
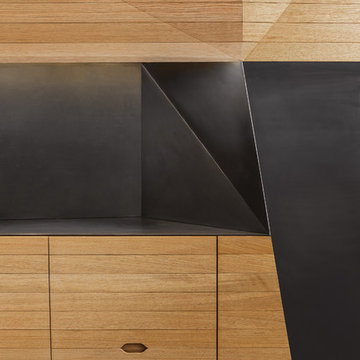
photo by Paul Crosby
Ispirazione per una sala da pranzo minimal di medie dimensioni con pareti bianche, parquet scuro, camino bifacciale, cornice del camino in metallo e pavimento marrone
Ispirazione per una sala da pranzo minimal di medie dimensioni con pareti bianche, parquet scuro, camino bifacciale, cornice del camino in metallo e pavimento marrone
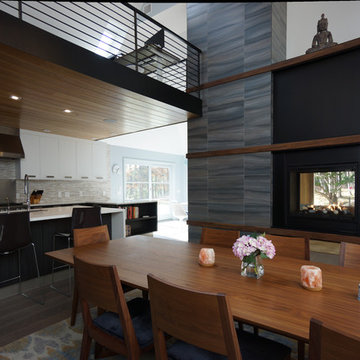
Immagine di una sala da pranzo aperta verso il soggiorno design di medie dimensioni con pareti bianche, parquet scuro, camino bifacciale, cornice del camino in metallo e pavimento marrone
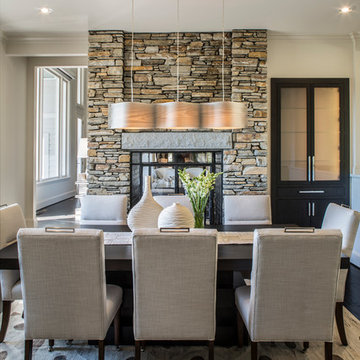
Photography by: David Dietrich Renovation by: Tom Vorys, Cornerstone Construction Cabinetry by: Benbow & Associates Countertops by: Solid Surface Specialties Appliances & Plumbing: Ferguson Lighting Design: David Terry Lighting Fixtures: Lux Lighting
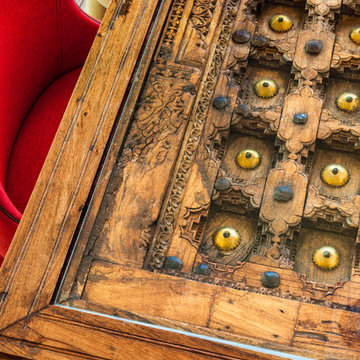
Photography Credit: Tom Crane Photography
Idee per una sala da pranzo bohémian con pareti beige, parquet scuro, camino bifacciale e cornice del camino in pietra
Idee per una sala da pranzo bohémian con pareti beige, parquet scuro, camino bifacciale e cornice del camino in pietra
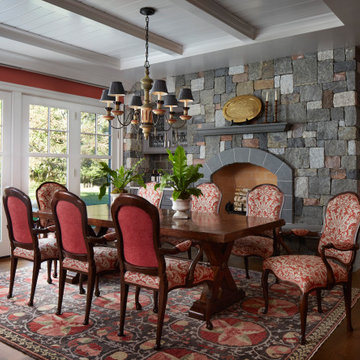
Idee per una sala da pranzo aperta verso la cucina chic con parquet scuro, camino bifacciale, cornice del camino in pietra, pavimento marrone, soffitto ribassato, pannellatura e pareti rosa
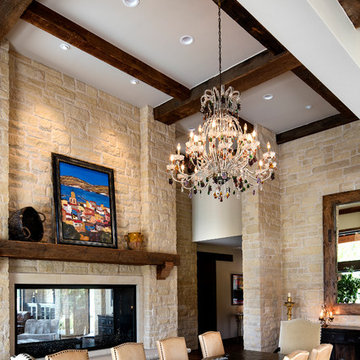
© Randy Tobias Photography. All rights reserved.
Ispirazione per una grande sala da pranzo aperta verso il soggiorno stile rurale con pareti beige, parquet scuro, camino bifacciale e cornice del camino in pietra
Ispirazione per una grande sala da pranzo aperta verso il soggiorno stile rurale con pareti beige, parquet scuro, camino bifacciale e cornice del camino in pietra
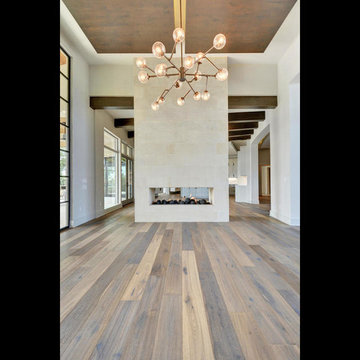
Twist Tours Photography
Esempio di una grande sala da pranzo aperta verso la cucina tradizionale con pareti grigie, parquet scuro, camino bifacciale e cornice del camino in pietra
Esempio di una grande sala da pranzo aperta verso la cucina tradizionale con pareti grigie, parquet scuro, camino bifacciale e cornice del camino in pietra
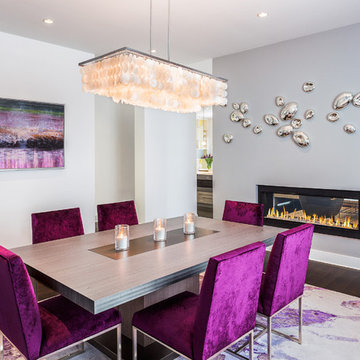
Ispirazione per una sala da pranzo minimal di medie dimensioni con pareti bianche, parquet scuro, camino bifacciale e cornice del camino in intonaco
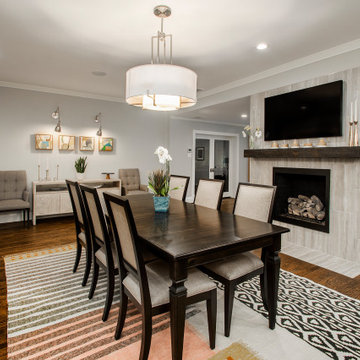
Our clients were living in a Northwood Hills home in Dallas that was built in 1968. Some updates had been done but none really to the main living areas in the front of the house. They love to entertain and do so frequently but the layout of their house wasn’t very functional. There was a galley kitchen, which was mostly shut off to the rest of the home. They were not using the formal living and dining room in front of your house, so they wanted to see how this space could be better utilized. They wanted to create a more open and updated kitchen space that fits their lifestyle. One idea was to turn part of this space into an office, utilizing the bay window with the view out of the front of the house. Storage was also a necessity, as they entertain often and need space for storing those items they use for entertaining. They would also like to incorporate a wet bar somewhere!
We demoed the brick and paneling from all of the existing walls and put up drywall. The openings on either side of the fireplace and through the entryway were widened and the kitchen was completely opened up. The fireplace surround is changed to a modern Emser Esplanade Trail tile, versus the chunky rock it was previously. The ceiling was raised and leveled out and the beams were removed throughout the entire area. Beautiful Olympus quartzite countertops were installed throughout the kitchen and butler’s pantry with white Chandler cabinets and Grace 4”x12” Bianco tile backsplash. A large two level island with bar seating for guests was built to create a little separation between the kitchen and dining room. Contrasting black Chandler cabinets were used for the island, as well as for the bar area, all with the same 6” Emtek Alexander pulls. A Blanco low divide metallic gray kitchen sink was placed in the center of the island with a Kohler Bellera kitchen faucet in vibrant stainless. To finish off the look three Iconic Classic Globe Small Pendants in Antiqued Nickel pendant lights were hung above the island. Black Supreme granite countertops with a cool leathered finish were installed in the wet bar, The backsplash is Choice Fawn gloss 4x12” tile, which created a little different look than in the kitchen. A hammered copper Hayden square sink was installed in the bar, giving it that cool bar feel with the black Chandler cabinets. Off the kitchen was a laundry room and powder bath that were also updated. They wanted to have a little fun with these spaces, so the clients chose a geometric black and white Bella Mori 9x9” porcelain tile. Coordinating black and white polka dot wallpaper was installed in the laundry room and a fun floral black and white wallpaper in the powder bath. A dark bronze Metal Mirror with a shelf was installed above the porcelain pedestal sink with simple floating black shelves for storage.
Their butlers pantry, the added storage space, and the overall functionality has made entertaining so much easier and keeps unwanted things out of sight, whether the guests are sitting at the island or at the wet bar! The clients absolutely love their new space and the way in which has transformed their lives and really love entertaining even more now!
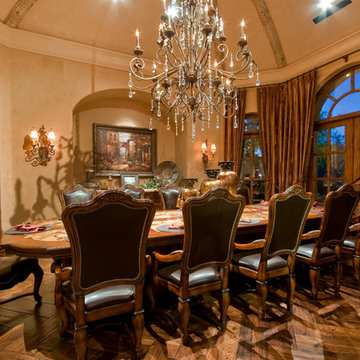
Traditional dining room with a crystal chandelier and custom dining table to seat 12 people.
Foto di un'ampia sala da pranzo tradizionale chiusa con pareti beige, parquet scuro, camino bifacciale, cornice del camino in pietra e pavimento marrone
Foto di un'ampia sala da pranzo tradizionale chiusa con pareti beige, parquet scuro, camino bifacciale, cornice del camino in pietra e pavimento marrone
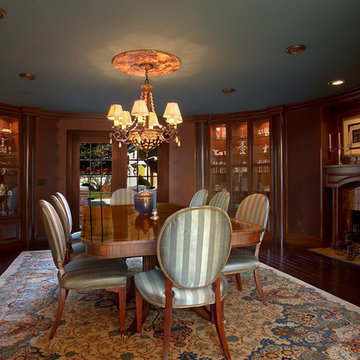
Joseph Hilliard Photography
Immagine di una sala da pranzo mediterranea chiusa con parquet scuro, camino bifacciale e cornice del camino in legno
Immagine di una sala da pranzo mediterranea chiusa con parquet scuro, camino bifacciale e cornice del camino in legno
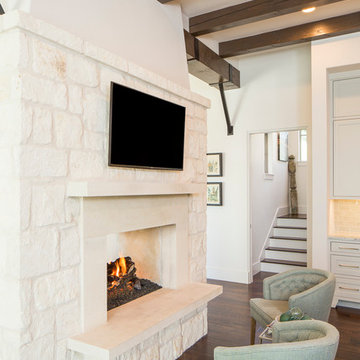
Fine Focus Photography
Esempio di una grande sala da pranzo aperta verso la cucina country con pareti bianche, parquet scuro, camino bifacciale e cornice del camino in pietra
Esempio di una grande sala da pranzo aperta verso la cucina country con pareti bianche, parquet scuro, camino bifacciale e cornice del camino in pietra

Esempio di una sala da pranzo aperta verso la cucina design di medie dimensioni con pareti grigie, parquet scuro, camino bifacciale, cornice del camino in intonaco e pavimento marrone
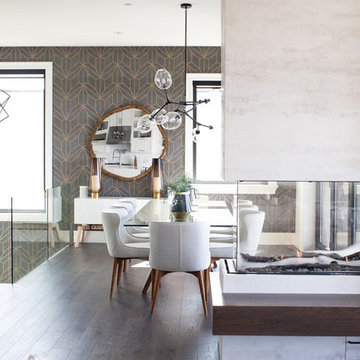
Esempio di una sala da pranzo contemporanea chiusa con pareti multicolore, parquet scuro, camino bifacciale, cornice del camino in pietra e pavimento nero
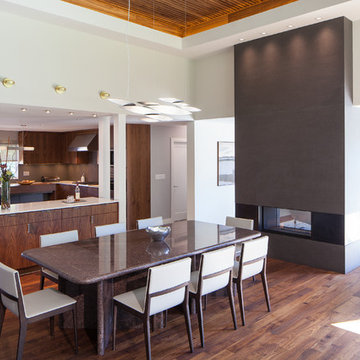
Peter Kubilus Architectural Photography
Esempio di una grande sala da pranzo aperta verso il soggiorno minimalista con pareti bianche, parquet scuro, camino bifacciale e cornice del camino in pietra
Esempio di una grande sala da pranzo aperta verso il soggiorno minimalista con pareti bianche, parquet scuro, camino bifacciale e cornice del camino in pietra
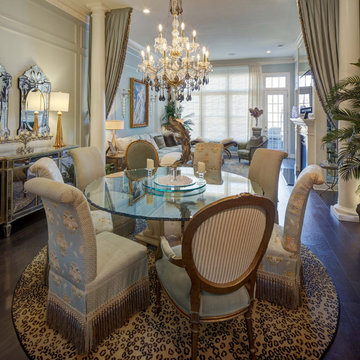
Elegant and Romance is back with this stunning dining room. This townhouse was basically one large room for the living room and dining room. By addind tall columns and French portierre drapery we successfully defined two spaces within one large space. the sitting area sits behind the drapery. Paneled walls are painted a soft blue and alegant accents liket the lighting fixtures, window treatments, chandelier mixed with clear and black crystals make this space a show stopper.
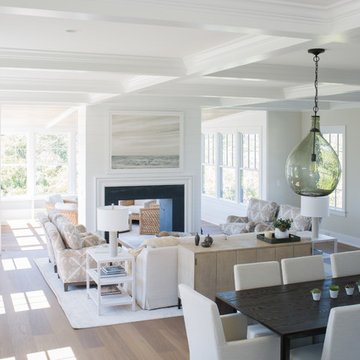
Liz Nemeth Photography
Idee per una grande sala da pranzo costiera con pareti bianche, parquet scuro, camino bifacciale e cornice del camino in pietra
Idee per una grande sala da pranzo costiera con pareti bianche, parquet scuro, camino bifacciale e cornice del camino in pietra
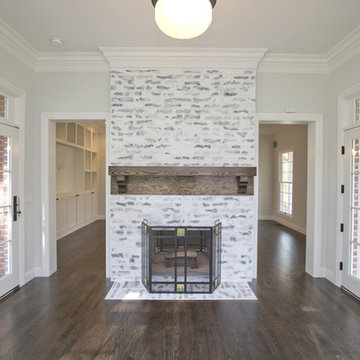
Ispirazione per una sala da pranzo tradizionale chiusa e di medie dimensioni con pareti grigie, parquet scuro, camino bifacciale, cornice del camino in mattoni e pavimento marrone
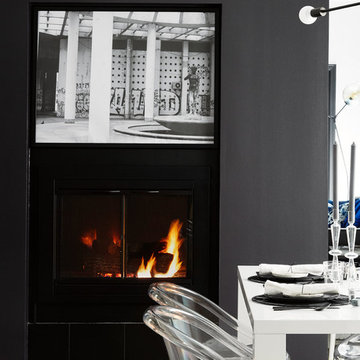
Dustin Halleck
Idee per una piccola sala da pranzo aperta verso la cucina minimalista con pareti grigie, parquet scuro, camino bifacciale, cornice del camino piastrellata e pavimento grigio
Idee per una piccola sala da pranzo aperta verso la cucina minimalista con pareti grigie, parquet scuro, camino bifacciale, cornice del camino piastrellata e pavimento grigio
Sale da Pranzo con parquet scuro e camino bifacciale - Foto e idee per arredare
9