Sale da Pranzo con parquet scuro e camino bifacciale - Foto e idee per arredare
Filtra anche per:
Budget
Ordina per:Popolari oggi
101 - 120 di 619 foto
1 di 3
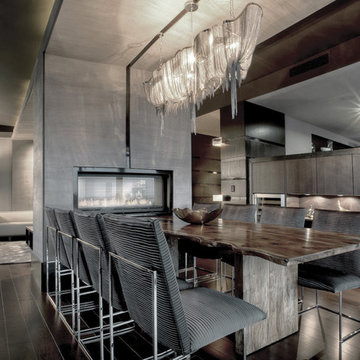
Polished interior contrasts the raw downtown skyline
Book matched onyx floors
Solid parson's style stone vanity
Herringbone stitched leather tunnel
Bronze glass dividers reflect the downtown skyline throughout the unit
Custom modernist style light fixtures
Hand waxed and polished artisan plaster
Double sided central fireplace
State of the art custom kitchen with leather finished waterfall countertops
Raw concrete columns
Polished black nickel tv wall panels capture the recessed TV
Custom silk area rugs throughout
eclectic mix of antique and custom furniture
succulent-scattered wrap-around terrace with dj set-up, outdoor tv viewing area and bar
photo credit: Evan Duning
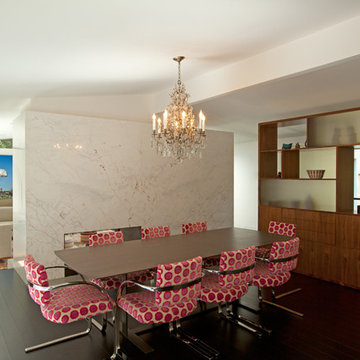
Dutton Architects did an extensive renovation of a post and beam mid-century modern house in the canyons of Beverly Hills. The house was brought down to the studs, with new interior and exterior finishes, windows and doors, lighting, etc. A secure exterior door allows the visitor to enter into a garden before arriving at a glass wall and door that leads inside, allowing the house to feel as if the front garden is part of the interior space. Similarly, large glass walls opening to a new rear gardena and pool emphasizes the indoor-outdoor qualities of this house. photos by Undine Prohl
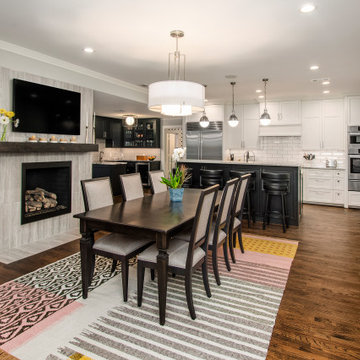
Our clients were living in a Northwood Hills home in Dallas that was built in 1968. Some updates had been done but none really to the main living areas in the front of the house. They love to entertain and do so frequently but the layout of their house wasn’t very functional. There was a galley kitchen, which was mostly shut off to the rest of the home. They were not using the formal living and dining room in front of your house, so they wanted to see how this space could be better utilized. They wanted to create a more open and updated kitchen space that fits their lifestyle. One idea was to turn part of this space into an office, utilizing the bay window with the view out of the front of the house. Storage was also a necessity, as they entertain often and need space for storing those items they use for entertaining. They would also like to incorporate a wet bar somewhere!
We demoed the brick and paneling from all of the existing walls and put up drywall. The openings on either side of the fireplace and through the entryway were widened and the kitchen was completely opened up. The fireplace surround is changed to a modern Emser Esplanade Trail tile, versus the chunky rock it was previously. The ceiling was raised and leveled out and the beams were removed throughout the entire area. Beautiful Olympus quartzite countertops were installed throughout the kitchen and butler’s pantry with white Chandler cabinets and Grace 4”x12” Bianco tile backsplash. A large two level island with bar seating for guests was built to create a little separation between the kitchen and dining room. Contrasting black Chandler cabinets were used for the island, as well as for the bar area, all with the same 6” Emtek Alexander pulls. A Blanco low divide metallic gray kitchen sink was placed in the center of the island with a Kohler Bellera kitchen faucet in vibrant stainless. To finish off the look three Iconic Classic Globe Small Pendants in Antiqued Nickel pendant lights were hung above the island. Black Supreme granite countertops with a cool leathered finish were installed in the wet bar, The backsplash is Choice Fawn gloss 4x12” tile, which created a little different look than in the kitchen. A hammered copper Hayden square sink was installed in the bar, giving it that cool bar feel with the black Chandler cabinets. Off the kitchen was a laundry room and powder bath that were also updated. They wanted to have a little fun with these spaces, so the clients chose a geometric black and white Bella Mori 9x9” porcelain tile. Coordinating black and white polka dot wallpaper was installed in the laundry room and a fun floral black and white wallpaper in the powder bath. A dark bronze Metal Mirror with a shelf was installed above the porcelain pedestal sink with simple floating black shelves for storage.
Their butlers pantry, the added storage space, and the overall functionality has made entertaining so much easier and keeps unwanted things out of sight, whether the guests are sitting at the island or at the wet bar! The clients absolutely love their new space and the way in which has transformed their lives and really love entertaining even more now!
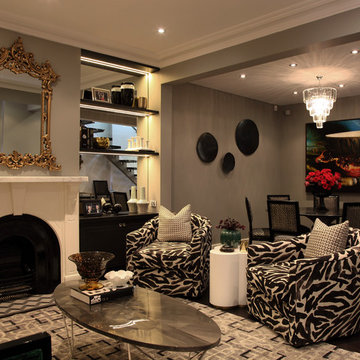
Fabrics, furniture and soft furnishings play a significant role in this lounge/dining to reflect the personality of the home owners. The tub chairs add depth and comfort.
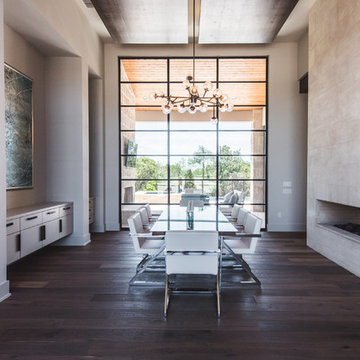
Ispirazione per una sala da pranzo minimal con pareti bianche, parquet scuro, camino bifacciale e pavimento marrone
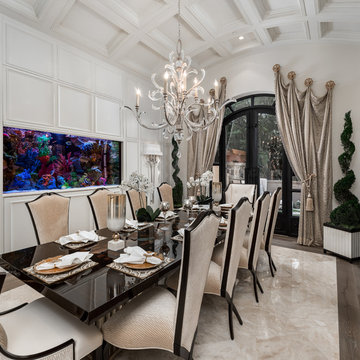
Formal dining room with custom dining table and dining chairs to seat 10 people. Custom millwork and a fish tank inset into the wall and a crystal chandelier hanging from the coffered ceilings.
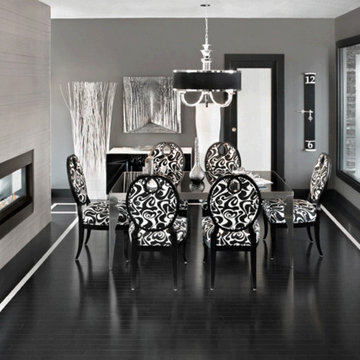
Esempio di una grande sala da pranzo classica chiusa con pareti grigie, parquet scuro, camino bifacciale, cornice del camino piastrellata e pavimento nero
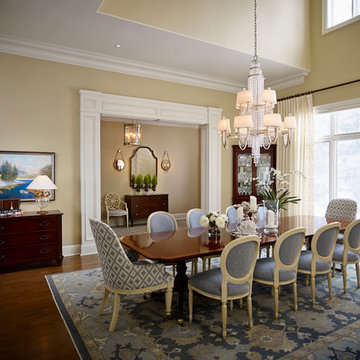
Immagine di un'ampia sala da pranzo aperta verso la cucina classica con parquet scuro, pareti blu, camino bifacciale e cornice del camino in pietra
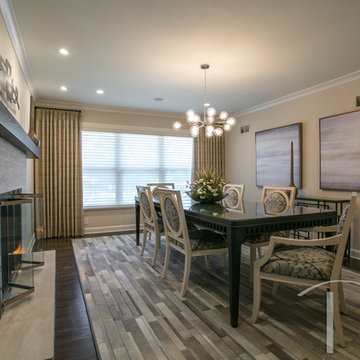
ASID award for dining room design. Photo- Suzy Gorman
Idee per una sala da pranzo tradizionale con pareti beige, parquet scuro, camino bifacciale e cornice del camino in pietra
Idee per una sala da pranzo tradizionale con pareti beige, parquet scuro, camino bifacciale e cornice del camino in pietra
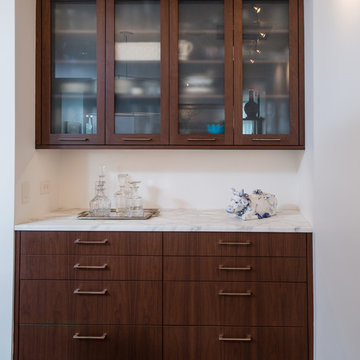
Built in walnut cabinetry in dining room.
Idee per una sala da pranzo minimalista chiusa e di medie dimensioni con pareti bianche, parquet scuro e camino bifacciale
Idee per una sala da pranzo minimalista chiusa e di medie dimensioni con pareti bianche, parquet scuro e camino bifacciale
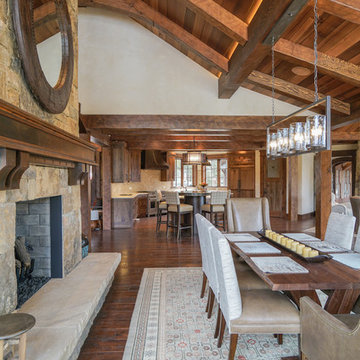
Paige Hayes
Ispirazione per una sala da pranzo aperta verso la cucina minimal di medie dimensioni con pareti beige, parquet scuro, camino bifacciale e cornice del camino in pietra
Ispirazione per una sala da pranzo aperta verso la cucina minimal di medie dimensioni con pareti beige, parquet scuro, camino bifacciale e cornice del camino in pietra
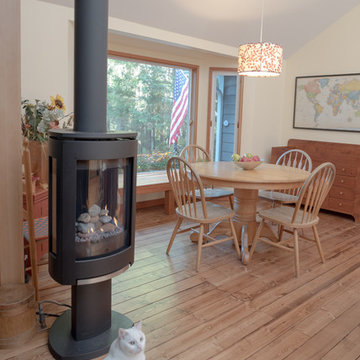
A sleek free standing propane fireplace replaced an oversized gas fireplace that was situated on a wide brick hearth that was very good and tripping people. By removing the hearth the dining area became more spacious and better capable of seating large groups.
Photo by A Kitchen That Works
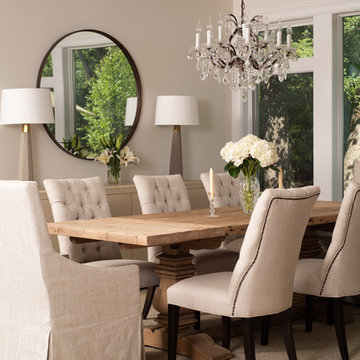
Dining Room with elegant decor and chandelier
Ispirazione per una sala da pranzo tradizionale chiusa e di medie dimensioni con pareti beige, parquet scuro, cornice del camino in pietra, camino bifacciale e pavimento beige
Ispirazione per una sala da pranzo tradizionale chiusa e di medie dimensioni con pareti beige, parquet scuro, cornice del camino in pietra, camino bifacciale e pavimento beige
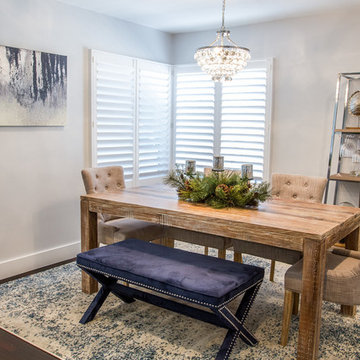
Fishy Foto
Foto di una sala da pranzo minimal di medie dimensioni e chiusa con pareti grigie, parquet scuro, camino bifacciale e pavimento marrone
Foto di una sala da pranzo minimal di medie dimensioni e chiusa con pareti grigie, parquet scuro, camino bifacciale e pavimento marrone
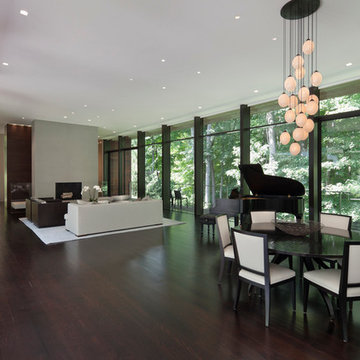
Ispirazione per una grande sala da pranzo aperta verso il soggiorno moderna con pareti bianche, parquet scuro e camino bifacciale
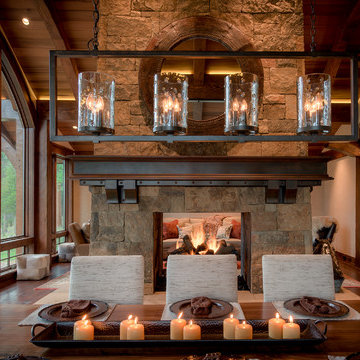
Foto di una grande sala da pranzo aperta verso il soggiorno stile rurale con pareti beige, parquet scuro, camino bifacciale, cornice del camino in pietra e pavimento marrone
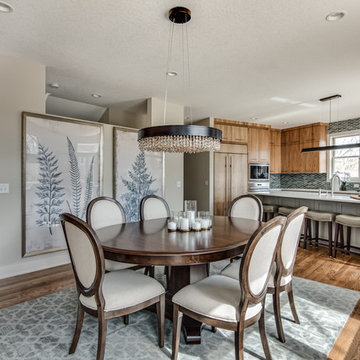
Foto di una sala da pranzo aperta verso la cucina tradizionale di medie dimensioni con pareti beige, parquet scuro, camino bifacciale, cornice del camino piastrellata e pavimento marrone
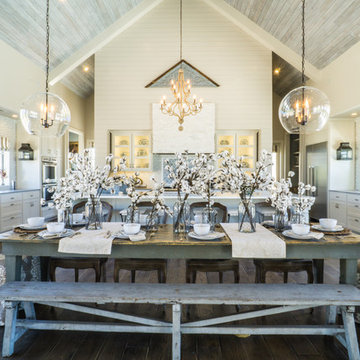
The Vineyard Farmhouse in the Peninsula at Rough Hollow. This 2017 Greater Austin Parade Home was designed and built by Jenkins Custom Homes. Cedar Siding and the Pine for the soffits and ceilings was provided by TimberTown.
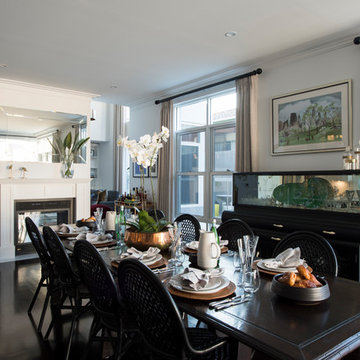
Photos by Alana Blowfield
Foto di una sala da pranzo aperta verso il soggiorno tradizionale di medie dimensioni con pareti bianche, parquet scuro, camino bifacciale, cornice del camino in intonaco e pavimento marrone
Foto di una sala da pranzo aperta verso il soggiorno tradizionale di medie dimensioni con pareti bianche, parquet scuro, camino bifacciale, cornice del camino in intonaco e pavimento marrone
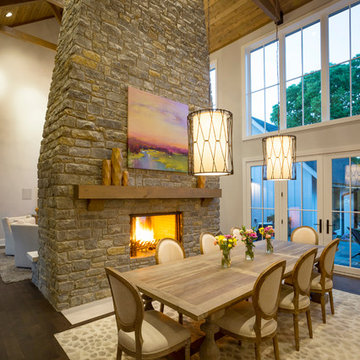
RVP Photography
Immagine di una sala da pranzo aperta verso la cucina country con pareti grigie, parquet scuro, camino bifacciale e cornice del camino in pietra
Immagine di una sala da pranzo aperta verso la cucina country con pareti grigie, parquet scuro, camino bifacciale e cornice del camino in pietra
Sale da Pranzo con parquet scuro e camino bifacciale - Foto e idee per arredare
6