Sale da Pranzo con parquet chiaro - Foto e idee per arredare
Filtra anche per:
Budget
Ordina per:Popolari oggi
101 - 120 di 3.154 foto
1 di 3
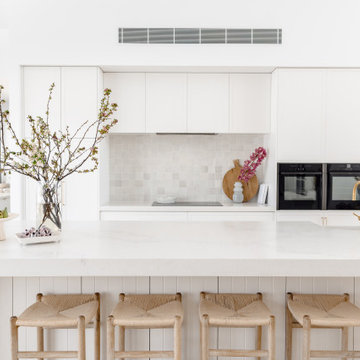
Immagine di una sala da pranzo aperta verso la cucina stile marinaro con parquet chiaro, camino classico, cornice del camino in intonaco e travi a vista

Below Buchanan is a basement renovation that feels as light and welcoming as one of our outdoor living spaces. The project is full of unique details, custom woodworking, built-in storage, and gorgeous fixtures. Custom carpentry is everywhere, from the built-in storage cabinets and molding to the private booth, the bar cabinetry, and the fireplace lounge.
Creating this bright, airy atmosphere was no small challenge, considering the lack of natural light and spatial restrictions. A color pallet of white opened up the space with wood, leather, and brass accents bringing warmth and balance. The finished basement features three primary spaces: the bar and lounge, a home gym, and a bathroom, as well as additional storage space. As seen in the before image, a double row of support pillars runs through the center of the space dictating the long, narrow design of the bar and lounge. Building a custom dining area with booth seating was a clever way to save space. The booth is built into the dividing wall, nestled between the support beams. The same is true for the built-in storage cabinet. It utilizes a space between the support pillars that would otherwise have been wasted.
The small details are as significant as the larger ones in this design. The built-in storage and bar cabinetry are all finished with brass handle pulls, to match the light fixtures, faucets, and bar shelving. White marble counters for the bar, bathroom, and dining table bring a hint of Hollywood glamour. White brick appears in the fireplace and back bar. To keep the space feeling as lofty as possible, the exposed ceilings are painted black with segments of drop ceilings accented by a wide wood molding, a nod to the appearance of exposed beams. Every detail is thoughtfully chosen right down from the cable railing on the staircase to the wood paneling behind the booth, and wrapping the bar.

Modern Formal Dining room with a rich blue feature wall. Reclaimed wood dining table and wishbone chairs. Sideboard for storage and statement piece.
Immagine di una grande sala da pranzo aperta verso il soggiorno classica con pareti blu, parquet chiaro, nessun camino, pavimento marrone, soffitto a cassettoni e boiserie
Immagine di una grande sala da pranzo aperta verso il soggiorno classica con pareti blu, parquet chiaro, nessun camino, pavimento marrone, soffitto a cassettoni e boiserie

Foto di un'ampia sala da pranzo aperta verso il soggiorno minimal con pareti bianche, parquet chiaro, camino bifacciale, cornice del camino in metallo, pavimento beige e soffitto in legno
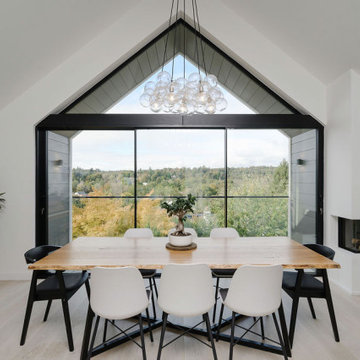
Our design created a new, contemporary, first floor accommodation across the entire bungalow footprint with a new holistic design. The reconfiguration of the existing ground floor also allowed for the relocation of all principle living spaces on to the top floor as an upside down house layout in order to benefit from a southerly garden aspect.
The new open-plan kitchen, dining and living accommodation on the first floor is dual aspect, providing cross ventilation and a level bridge link to the garden terrace facilitated by the steeply sloping site.
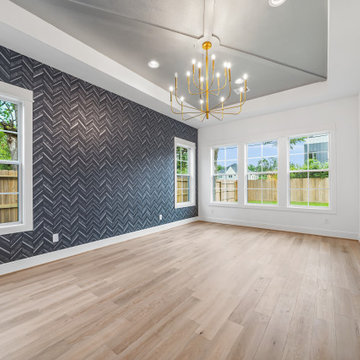
Immagine di una sala da pranzo chic con pareti bianche, parquet chiaro, soffitto a cassettoni e carta da parati
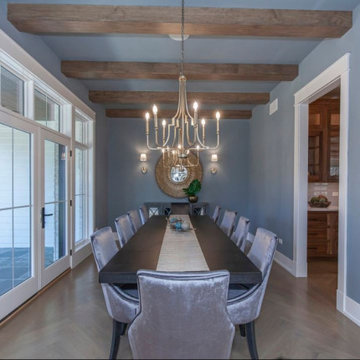
Elegant formal dining room with exposed wood beams and farm-style chandelier. The herringbone wood floor adds a classic touch.
Idee per una grande sala da pranzo country chiusa con pareti blu, parquet chiaro, pavimento marrone e travi a vista
Idee per una grande sala da pranzo country chiusa con pareti blu, parquet chiaro, pavimento marrone e travi a vista

Кухня кантри. Вид из гостиной на кухню. Кухонная мебель выполнена мастерской Орнамент. Красивый синий буфет, обеденный стол, стулья. Кухня без верхних шкафов.
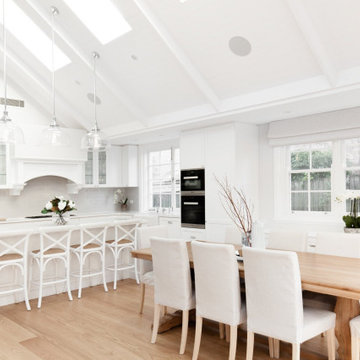
Hamptons style full house renovation in Mosman including shaker style kitchen, fireplace/bookshelf, vanities and linen.
Esempio di una sala da pranzo aperta verso il soggiorno di medie dimensioni con pareti bianche, parquet chiaro e soffitto a volta
Esempio di una sala da pranzo aperta verso il soggiorno di medie dimensioni con pareti bianche, parquet chiaro e soffitto a volta

This Paradise Model ATU is extra tall and grand! As you would in you have a couch for lounging, a 6 drawer dresser for clothing, and a seating area and closet that mirrors the kitchen. Quartz countertops waterfall over the side of the cabinets encasing them in stone. The custom kitchen cabinetry is sealed in a clear coat keeping the wood tone light. Black hardware accents with contrast to the light wood. A main-floor bedroom- no crawling in and out of bed. The wallpaper was an owner request; what do you think of their choice?
The bathroom has natural edge Hawaiian mango wood slabs spanning the length of the bump-out: the vanity countertop and the shelf beneath. The entire bump-out-side wall is tiled floor to ceiling with a diamond print pattern. The shower follows the high contrast trend with one white wall and one black wall in matching square pearl finish. The warmth of the terra cotta floor adds earthy warmth that gives life to the wood. 3 wall lights hang down illuminating the vanity, though durning the day, you likely wont need it with the natural light shining in from two perfect angled long windows.
This Paradise model was way customized. The biggest alterations were to remove the loft altogether and have one consistent roofline throughout. We were able to make the kitchen windows a bit taller because there was no loft we had to stay below over the kitchen. This ATU was perfect for an extra tall person. After editing out a loft, we had these big interior walls to work with and although we always have the high-up octagon windows on the interior walls to keep thing light and the flow coming through, we took it a step (or should I say foot) further and made the french pocket doors extra tall. This also made the shower wall tile and shower head extra tall. We added another ceiling fan above the kitchen and when all of those awning windows are opened up, all the hot air goes right up and out.
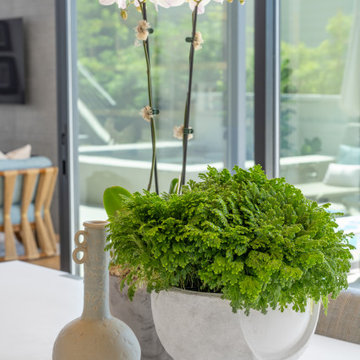
Contemporary furnishings and bold blue hues creates a fun and elevated space that is open to all main public spaces.
Esempio di una grande sala da pranzo aperta verso la cucina design con pareti bianche, parquet chiaro e soffitto in legno
Esempio di una grande sala da pranzo aperta verso la cucina design con pareti bianche, parquet chiaro e soffitto in legno
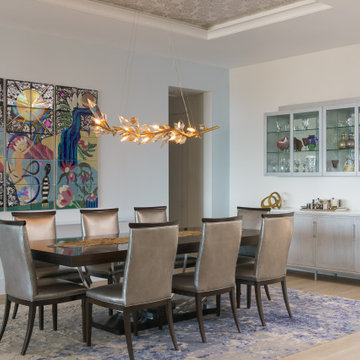
Immagine di una sala da pranzo contemporanea con pareti bianche, parquet chiaro, pavimento beige e soffitto ribassato
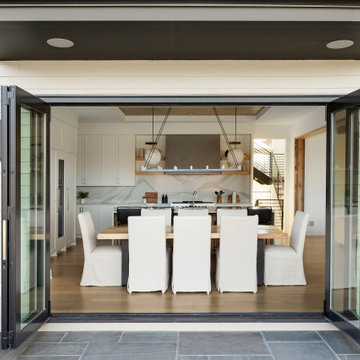
The dining space and walkout raised patio are separated by Marvin’s bi-fold accordion doors which open up to create a shared indoor/outdoor space with stunning prairie conservation views. A chic little pocket office is set just off the kitchen offering an organizational space as well as viewing to the athletic court to keep an eye on the kids at play.
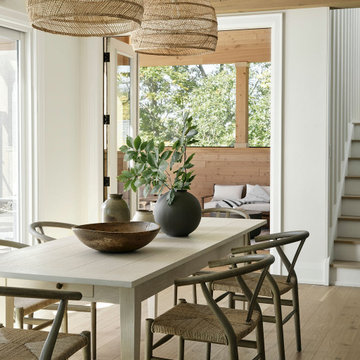
Idee per una sala da pranzo chic con pareti bianche, parquet chiaro, pavimento beige, travi a vista e soffitto in perlinato
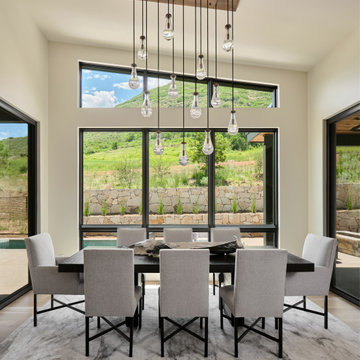
The lovely dining area in this home is directly off of the kitchen area. The cascading pendant light features hand-blown glass raindrops that glisten in the sunlight. The sloped ceiling and architectural windows highlight the stunning view of the foothills of the Rocky Mountains and an award-winning golf course. Terraced walls shield the lap pool from view of the golfers. The streamlined dining table and chairs provide a comfortable spot to take in the beautiful panoramic views.
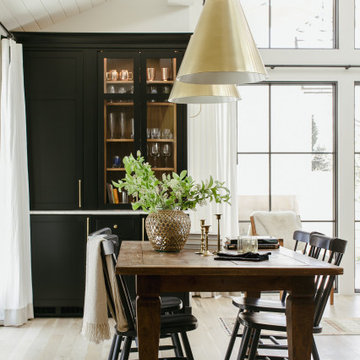
This is a beautiful ranch home remodel in Greenwood Village for a family of 5. Look for kitchen photos coming later this summer!
Esempio di un'ampia sala da pranzo aperta verso la cucina classica con pareti bianche, parquet chiaro e soffitto a volta
Esempio di un'ampia sala da pranzo aperta verso la cucina classica con pareti bianche, parquet chiaro e soffitto a volta
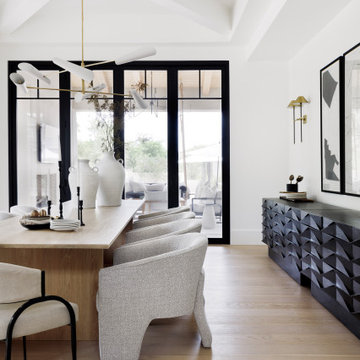
Ispirazione per una grande sala da pranzo tradizionale chiusa con pareti bianche, parquet chiaro, pavimento beige e soffitto in legno
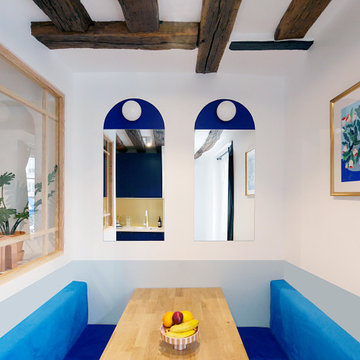
Pour l'espace repas, nous nous sommes inspirés des brasseries de la rue, pour créer des banquettes avec une table de repas et une verrière en bois.
Ispirazione per un piccolo angolo colazione minimalista con pareti blu, parquet chiaro, pavimento beige e travi a vista
Ispirazione per un piccolo angolo colazione minimalista con pareti blu, parquet chiaro, pavimento beige e travi a vista
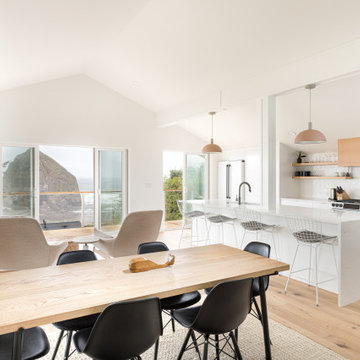
New open floor plan created on upper level of the home capturing the view of Haystack Rock.
Idee per una sala da pranzo minimalista di medie dimensioni con parquet chiaro e soffitto a volta
Idee per una sala da pranzo minimalista di medie dimensioni con parquet chiaro e soffitto a volta

Large open-concept dining room featuring a black and gold chandelier, wood dining table, mid-century dining chairs, hardwood flooring, black windows, and shiplap walls.
Sale da Pranzo con parquet chiaro - Foto e idee per arredare
6