Sale da Pranzo con parquet chiaro e stufa a legna - Foto e idee per arredare
Filtra anche per:
Budget
Ordina per:Popolari oggi
161 - 180 di 613 foto
1 di 3
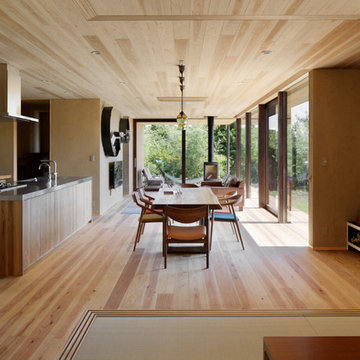
写真@安田誠
Immagine di una sala da pranzo aperta verso il soggiorno etnica con parquet chiaro, stufa a legna, cornice del camino in metallo e pareti marroni
Immagine di una sala da pranzo aperta verso il soggiorno etnica con parquet chiaro, stufa a legna, cornice del camino in metallo e pareti marroni
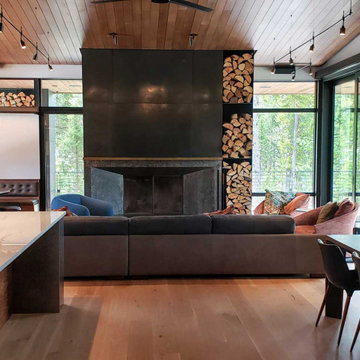
The Ross Peak Great Room is multi-functional room with an open concept, perfect for entering. This contemporary kitchen features the Ross Peak Galley Sink and grain-matched walnut veneer cabinetry throughout the space. The dining area accents the kitchen with a custom dining table, backlit by the Ross Peak Wet Bar. The Swivel Banquette nook provides an additional area for casual seating. The living room showcases the Guillotine Fireplace and Concealed TV Lift. The Ross Peal Entry Wall frames the room with the glowing brass tree silhouettes mirror the views of the gorgeous landscape that surround this Montana home.

Lauren Smyth designs over 80 spec homes a year for Alturas Homes! Last year, the time came to design a home for herself. Having trusted Kentwood for many years in Alturas Homes builder communities, Lauren knew that Brushed Oak Whisker from the Plateau Collection was the floor for her!
She calls the look of her home ‘Ski Mod Minimalist’. Clean lines and a modern aesthetic characterizes Lauren's design style, while channeling the wild of the mountains and the rivers surrounding her hometown of Boise.
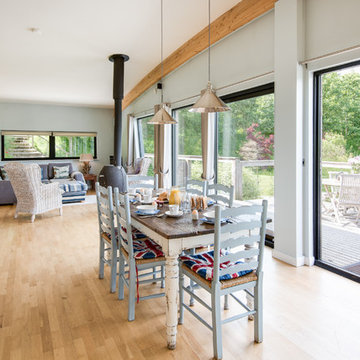
I photographed these luxury lodges for Brompton Lakes.
Tracey Bloxham, Inside Story Photography
Foto di una grande sala da pranzo aperta verso il soggiorno country con pareti blu, parquet chiaro e stufa a legna
Foto di una grande sala da pranzo aperta verso il soggiorno country con pareti blu, parquet chiaro e stufa a legna
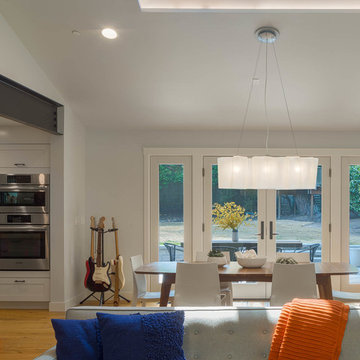
Photography by Ed Sozinho © Sozinho Imagery http://sozinhoimagery.com
Esempio di una sala da pranzo aperta verso la cucina classica di medie dimensioni con pareti grigie, parquet chiaro, stufa a legna, cornice del camino in mattoni e pavimento marrone
Esempio di una sala da pranzo aperta verso la cucina classica di medie dimensioni con pareti grigie, parquet chiaro, stufa a legna, cornice del camino in mattoni e pavimento marrone
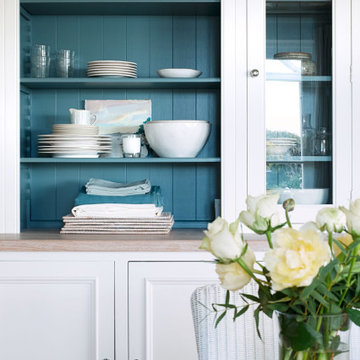
Interior Designer: Sims Hilditch
Photographer: Anya Rice
Stylist: Katherine Sorrell
Ispirazione per una sala da pranzo stile marino chiusa con pareti beige, parquet chiaro, stufa a legna, cornice del camino in legno e pavimento marrone
Ispirazione per una sala da pranzo stile marino chiusa con pareti beige, parquet chiaro, stufa a legna, cornice del camino in legno e pavimento marrone
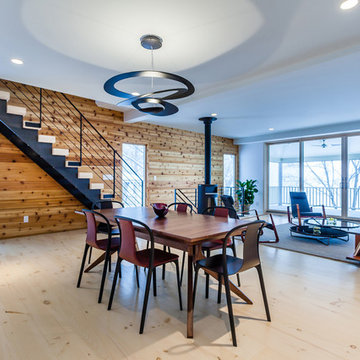
Eastern White Pine wide plank floors and stair treads custom made in the USA by Hull Forest Products, www.hullforest.com, 1-800-928-9602.
Photo by Michael Bowman.
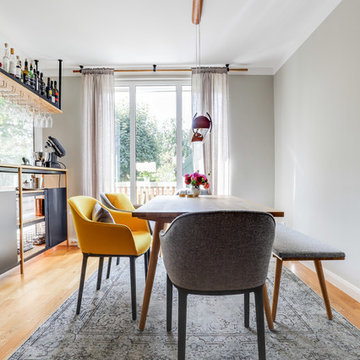
Essecke und Blick in den Garten
Idee per una sala da pranzo aperta verso il soggiorno minimal di medie dimensioni con pareti grigie, parquet chiaro, stufa a legna e pavimento marrone
Idee per una sala da pranzo aperta verso il soggiorno minimal di medie dimensioni con pareti grigie, parquet chiaro, stufa a legna e pavimento marrone
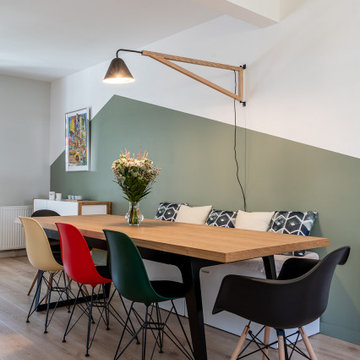
Mes clients désiraient une circulation plus fluide pour leur pièce à vivre et une ambiance plus chaleureuse et moderne.
Après une étude de faisabilité, nous avons décidé d'ouvrir une partie du mur porteur afin de créer un bloc central recevenant d'un côté les éléments techniques de la cuisine et de l'autre le poêle rotatif pour le salon. Dès l'entrée, nous avons alors une vue sur le grand salon.
La cuisine a été totalement retravaillée, un grand plan de travail et de nombreux rangements, idéal pour cette grande famille.
Côté salle à manger, nous avons joué avec du color zonning, technique de peinture permettant de créer un espace visuellement. Une grande table esprit industriel, un banc et des chaises colorées pour un espace dynamique et chaleureux.
Pour leur salon, mes clients voulaient davantage de rangement et des lignes modernes, j'ai alors dessiné un meuble sur mesure aux multiples rangements et servant de meuble TV. Un canapé en cuir marron et diverses assises modulables viennent délimiter cet espace chaleureux et conviviale.
L'ensemble du sol a été changé pour un modèle en startifié chêne raboté pour apporter de la chaleur à la pièce à vivre.
Le mobilier et la décoration s'articulent autour d'un camaïeu de verts et de teintes chaudes pour une ambiance chaleureuse, moderne et dynamique.
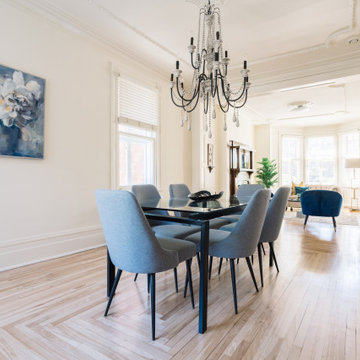
Idee per un'ampia sala da pranzo aperta verso il soggiorno con pareti bianche, stufa a legna, cornice del camino in legno, pavimento marrone, parquet chiaro e soffitto ribassato
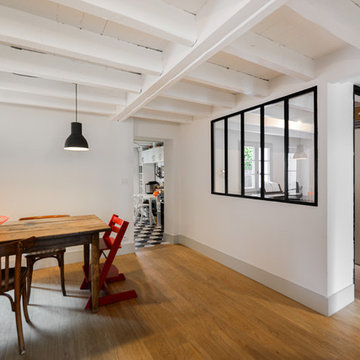
Espace totalement rénové, remplacement du parquet. Création d'un espace bureau au RDC.
Esempio di una sala da pranzo aperta verso il soggiorno minimal di medie dimensioni con parquet chiaro, stufa a legna, pavimento beige e pareti bianche
Esempio di una sala da pranzo aperta verso il soggiorno minimal di medie dimensioni con parquet chiaro, stufa a legna, pavimento beige e pareti bianche
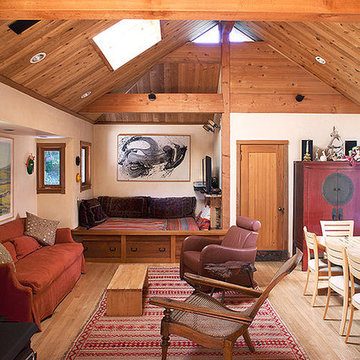
In the Japanese-Style Pavilion is the sky- lit dining Area/tv nook/den with its wood-burning stove.
Ispirazione per una sala da pranzo aperta verso il soggiorno etnica di medie dimensioni con pareti beige, parquet chiaro, stufa a legna e cornice del camino in metallo
Ispirazione per una sala da pranzo aperta verso il soggiorno etnica di medie dimensioni con pareti beige, parquet chiaro, stufa a legna e cornice del camino in metallo
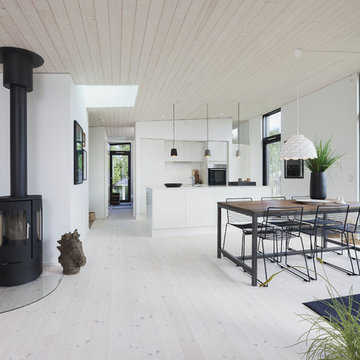
Esempio di una sala da pranzo nordica con pareti bianche, stufa a legna, cornice del camino in metallo, pavimento bianco e parquet chiaro
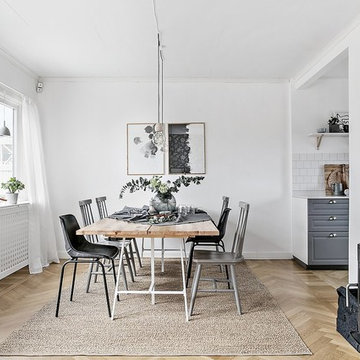
Fastighetsbyrån / Estoft
Foto di una sala da pranzo scandinava con pareti bianche, parquet chiaro, stufa a legna e pavimento beige
Foto di una sala da pranzo scandinava con pareti bianche, parquet chiaro, stufa a legna e pavimento beige
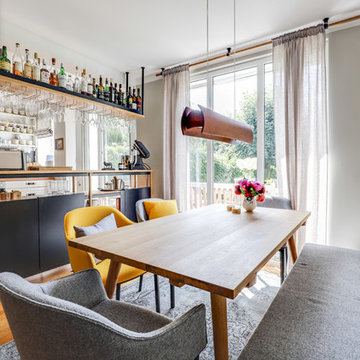
Blick vom Esstisch über die Bar in die Küche
Idee per una sala da pranzo aperta verso il soggiorno design di medie dimensioni con pareti grigie, parquet chiaro, stufa a legna e pavimento marrone
Idee per una sala da pranzo aperta verso il soggiorno design di medie dimensioni con pareti grigie, parquet chiaro, stufa a legna e pavimento marrone
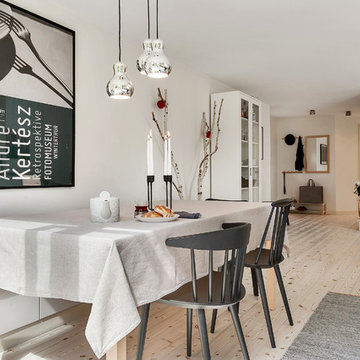
Immagine di una sala da pranzo aperta verso il soggiorno scandinava di medie dimensioni con pareti bianche, parquet chiaro e stufa a legna
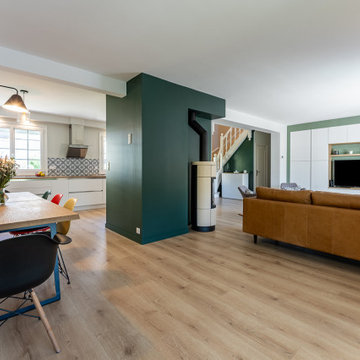
Mes clients désiraient une circulation plus fluide pour leur pièce à vivre et une ambiance plus chaleureuse et moderne.
Après une étude de faisabilité, nous avons décidé d'ouvrir une partie du mur porteur afin de créer un bloc central recevenant d'un côté les éléments techniques de la cuisine et de l'autre le poêle rotatif pour le salon. Dès l'entrée, nous avons alors une vue sur le grand salon.
La cuisine a été totalement retravaillée, un grand plan de travail et de nombreux rangements, idéal pour cette grande famille.
Côté salle à manger, nous avons joué avec du color zonning, technique de peinture permettant de créer un espace visuellement. Une grande table esprit industriel, un banc et des chaises colorées pour un espace dynamique et chaleureux.
Pour leur salon, mes clients voulaient davantage de rangement et des lignes modernes, j'ai alors dessiné un meuble sur mesure aux multiples rangements et servant de meuble TV. Un canapé en cuir marron et diverses assises modulables viennent délimiter cet espace chaleureux et conviviale.
L'ensemble du sol a été changé pour un modèle en startifié chêne raboté pour apporter de la chaleur à la pièce à vivre.
Le mobilier et la décoration s'articulent autour d'un camaïeu de verts et de teintes chaudes pour une ambiance chaleureuse, moderne et dynamique.
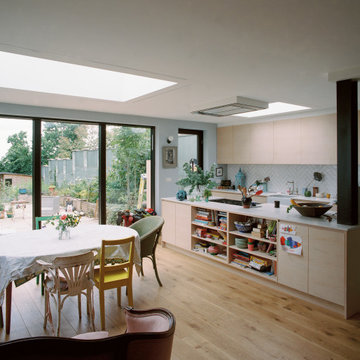
Complete refurbishment with ground and first floor extension to semi-detached property in Forest Hill, to optimise tremendous views across the city and create spaces appropriate for family living.
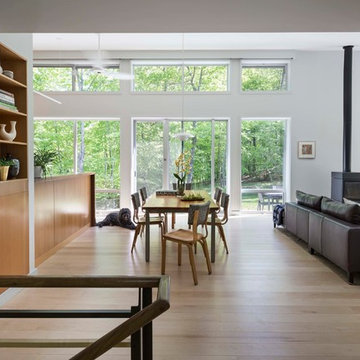
Francis Dzikowski
Ispirazione per una sala da pranzo aperta verso il soggiorno moderna di medie dimensioni con pareti grigie, parquet chiaro e stufa a legna
Ispirazione per una sala da pranzo aperta verso il soggiorno moderna di medie dimensioni con pareti grigie, parquet chiaro e stufa a legna
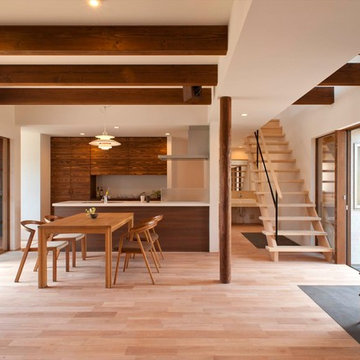
Idee per una sala da pranzo aperta verso il soggiorno design con pareti bianche, parquet chiaro, stufa a legna e pavimento beige
Sale da Pranzo con parquet chiaro e stufa a legna - Foto e idee per arredare
9