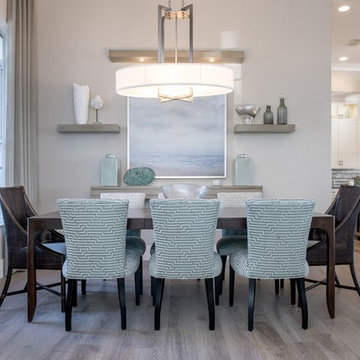Sale da Pranzo con parquet chiaro e pavimento in tatami - Foto e idee per arredare
Filtra anche per:
Budget
Ordina per:Popolari oggi
21 - 40 di 51.106 foto
1 di 3
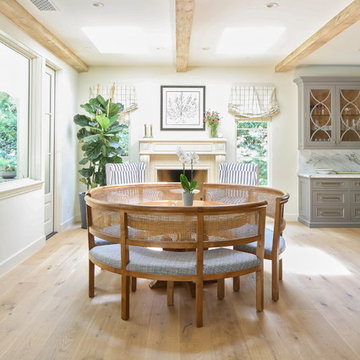
Idee per una sala da pranzo aperta verso la cucina mediterranea di medie dimensioni con pareti bianche, parquet chiaro, camino classico, cornice del camino in pietra e pavimento beige
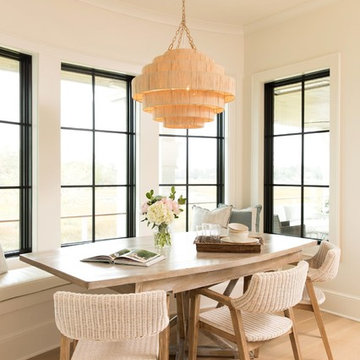
Contemporary kitchen table and chairs for morning coffee and paper with a view.
Andrew Sherman Photography
Esempio di una sala da pranzo aperta verso la cucina classica con pareti bianche, parquet chiaro e pavimento beige
Esempio di una sala da pranzo aperta verso la cucina classica con pareti bianche, parquet chiaro e pavimento beige
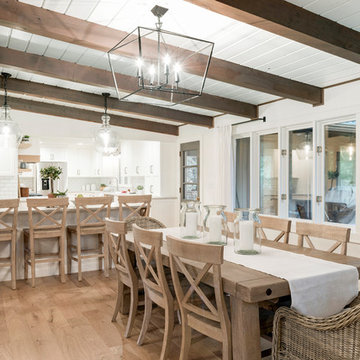
Foto di una sala da pranzo aperta verso la cucina rustica di medie dimensioni con pareti bianche, parquet chiaro e pavimento beige

Ispirazione per una grande sala da pranzo aperta verso il soggiorno design con pareti beige, parquet chiaro, nessun camino e pavimento marrone
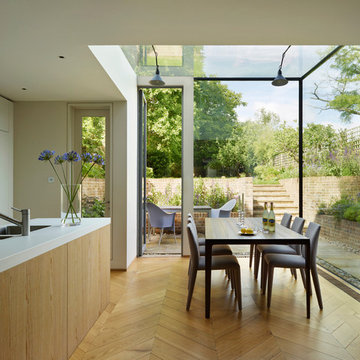
Kitchen Architecture’s bulthaup b1 furniture in white laminate with b3 natural structured oak panels.
Esempio di una sala da pranzo aperta verso la cucina moderna con pareti bianche e parquet chiaro
Esempio di una sala da pranzo aperta verso la cucina moderna con pareti bianche e parquet chiaro
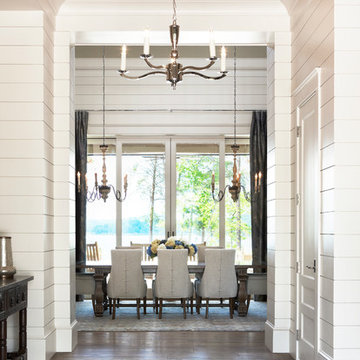
Lake Front Country Estate Foyer, designed by Tom Markalunas, built by Resort Custom Homes. Photography by Racheal Boling
Esempio di un'ampia sala da pranzo tradizionale con pareti bianche e parquet chiaro
Esempio di un'ampia sala da pranzo tradizionale con pareti bianche e parquet chiaro
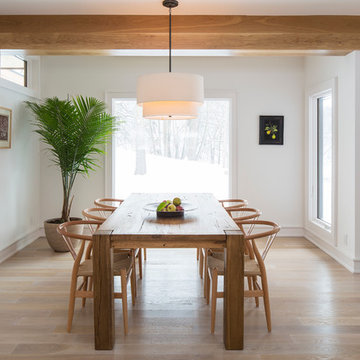
Troy Thies
Idee per una sala da pranzo moderna con pareti bianche e parquet chiaro
Idee per una sala da pranzo moderna con pareti bianche e parquet chiaro

With four bedrooms, three and a half bathrooms, and a revamped family room, this gut renovation of this three-story Westchester home is all about thoughtful design and meticulous attention to detail.
The dining area, with its refined wooden table and comfortable chairs, is perfect for gatherings and entertaining in style.
---
Our interior design service area is all of New York City including the Upper East Side and Upper West Side, as well as the Hamptons, Scarsdale, Mamaroneck, Rye, Rye City, Edgemont, Harrison, Bronxville, and Greenwich CT.
For more about Darci Hether, see here: https://darcihether.com/
To learn more about this project, see here: https://darcihether.com/portfolio/hudson-river-view-home-renovation-westchester
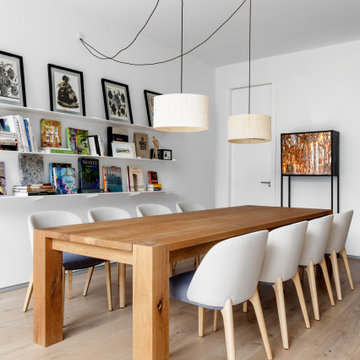
Ispirazione per una sala da pranzo moderna con pareti bianche, parquet chiaro e pavimento beige
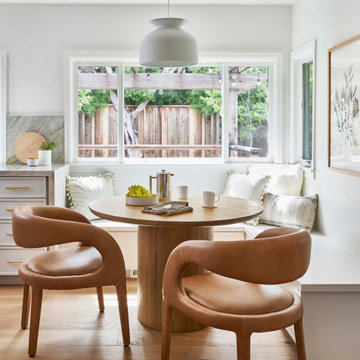
Ispirazione per un piccolo angolo colazione chic con pareti bianche, parquet chiaro e pavimento marrone

Stylish study area with engineered wood flooring from Chaunceys Timber Flooring
Esempio di una piccola sala da pranzo aperta verso la cucina country con parquet chiaro e pannellatura
Esempio di una piccola sala da pranzo aperta verso la cucina country con parquet chiaro e pannellatura
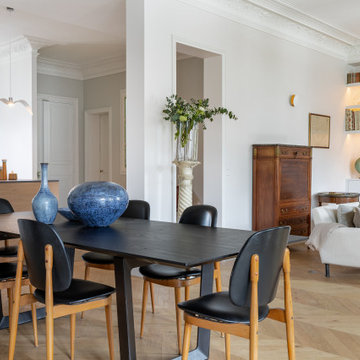
Cet appartement se situe sur les deux derniers étages d’un ancien hôtel particulier avec des vues incroyables sur les toits et les monuments de Paris. C’est donc un duplex de 220 m2 avec un grand espace de réception décloisonné et plusieurs chambres et salles de bain. Les clients ayant beaucoup résidé à l’étranger souhaitaient s’installer définitivement dans ce bel appartement. Pour cela il fallait le refaire à leur goût en collant à leur style de vie. Les enfants de ce couple sont grands, ils commencent eux-même à avoir des enfants. Certains habitent à l’étranger et il était important qu’il y ait un espace pour recevoir enfants et petits enfants confortablement.
Nous avons respecté le style et les contraintes du bâtiment. Les anciens propriétaires avaient créé des pièces consécutives dans l’espace vie/convivialité et les clients préféraient ouvrir au maximum. Nous avons refait de nombreux éléments dans les règles de l’art, et notamment les moulures en staff, les vitraux à l’ancienne, la cheminée du salon qui avait été détruite ainsi que les parquets en très mauvais état. Toutes les fenêtres de l’appartement ont été changées en respectant le style de l’existant.
Cheminée entièrement refaite à l’ancienne, menuiserie sur mesure en mdf peint et en placage chêne naturel, électrification LED des menuiseries, volets intérieurs en bois à panneaux sur fenêtres gueule de loup à l’ancienne. Vitraux entièrement refaits, moulures staff reprises entièrement... Tout le soin a été apporté à cette belle rénovation pour un résultat optimal.
Démolition, maçonnerie, staff, plomberie, électricité, menuiserie, cuisine, sanitaires, peintures, changement de toutes les huisseries extérieures, escalier, isolation phonique des murs et du sol, pose de parquets anciens et nouveaux…
Fil conducteur : simplicité, accueil, sérénité, bel ouvrage et beaux matériaux, accessoires mat

This new build architectural gem required a sensitive approach to balance the strong modernist language with the personal, emotive feel desired by the clients.
Taking inspiration from the California MCM aesthetic, we added bold colour blocking, interesting textiles and patterns, and eclectic lighting to soften the glazing, crisp detailing and linear forms. With a focus on juxtaposition and contrast, we played with the ‘mix’; utilising a blend of new & vintage pieces, differing shapes & textures, and touches of whimsy for a lived in feel.

Idee per un angolo colazione country con pareti beige, parquet chiaro e travi a vista

Ici l'espace repas fait aussi office de bureau! la table console se déplie en largeur et peut ainsi recevoir jusqu'à 6 convives mais également être utilisée comme bureau confortable pour l'étudiante qui occupe les lieux. La pièce de vie est séparée de l'espace nuit par un ensemble de menuiseries sur mesure comprenant une niche ouverte avec prises intégrées et un claustra de séparation graphique et aéré pour une perception d'espace optimale et graphique (papier peint en arrière plan)
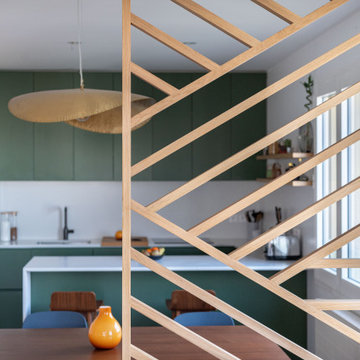
Dans cet appartement moderne, les propriétaires souhaitaient mettre un peu de peps dans leur intérieur!
Nous y avons apporté de la couleur et des meubles sur mesure... dont ce claustra pour délimiter l'espace.

The Big Bang dining table is based on our classic Vega table, but with a surprising new twist. Big Bang is extendable to accommodate more guests, with center storage for two fold-out butterfly table leaves, tucked out of sight.
Collapsed, Big Bang measures 50”x50” to accommodate daily life in our client’s small dining nook, but expands to either 72” or 94” when needed. Big Bang was originally commissioned in white oak, but is available in all of our solid wood materials.
Several coats of hand-applied clear finish accentuate Big Bangs natural wood surface & add a layer of extra protection.
The Big Bang is a physical theory that describes how the universe… and this table, expanded.
Material: White Oak
Collapsed Dimensions: 50”L x 50”W x 30”H
Extendable Dimensions: (1) 72" or (2) 94"
Tabletop thickness: 1.5”
Finish: Natural clear coat
Build & Interior design by SD Design Studio, Furnishings by Casa Fox Studio, captured by Nader Essa Photography.

Idee per una sala da pranzo chic con pareti bianche, parquet chiaro, pavimento beige, soffitto in perlinato e pareti in perlinato
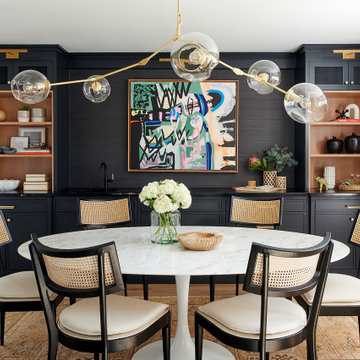
Modern and moody dining room blends textures with bold statement art.
Immagine di una sala da pranzo tradizionale di medie dimensioni e chiusa con parquet chiaro, nessun camino e pavimento marrone
Immagine di una sala da pranzo tradizionale di medie dimensioni e chiusa con parquet chiaro, nessun camino e pavimento marrone
Sale da Pranzo con parquet chiaro e pavimento in tatami - Foto e idee per arredare
2
