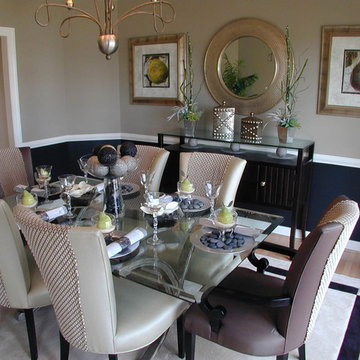Sale da Pranzo con parquet chiaro e pavimento in pietra calcarea - Foto e idee per arredare
Filtra anche per:
Budget
Ordina per:Popolari oggi
241 - 260 di 52.972 foto
1 di 3
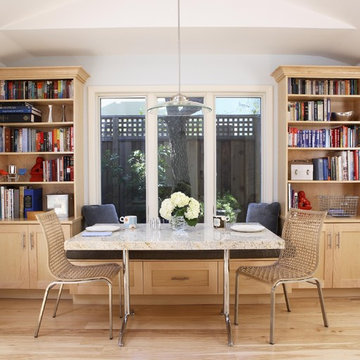
This clean lined kitchen, designed for a young family that loves books, features healthy low VOC cabinets and paint. The custom table for the dining nook was made from a scrap of the countetop granite.
photo- Michele Lee Willson

Esempio di una sala da pranzo aperta verso il soggiorno contemporanea di medie dimensioni con parquet chiaro, camino ad angolo e boiserie
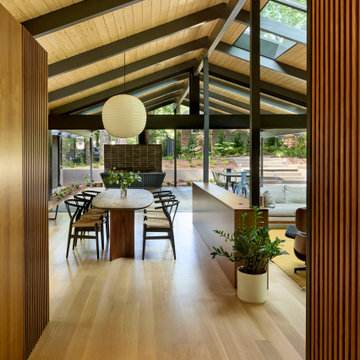
Ispirazione per una sala da pranzo aperta verso la cucina minimalista con parquet chiaro e travi a vista
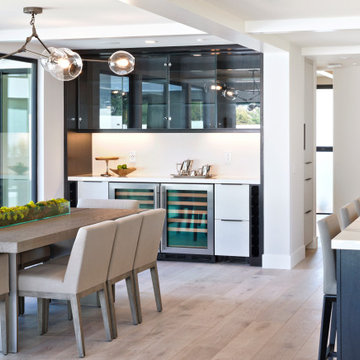
Ispirazione per una grande sala da pranzo aperta verso la cucina contemporanea con pareti bianche, parquet chiaro, nessun camino e pavimento grigio
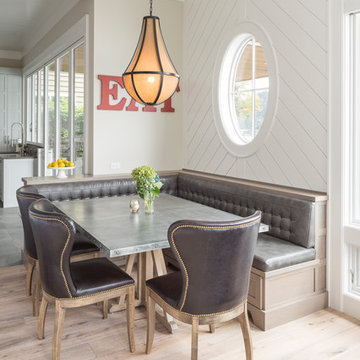
Ispirazione per una sala da pranzo tradizionale con pareti bianche, parquet chiaro e pavimento beige
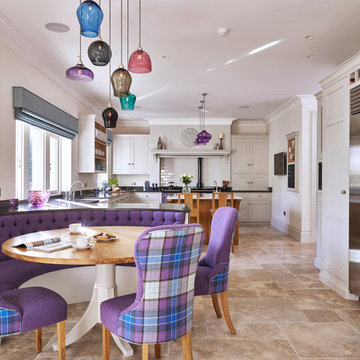
Nicholas Yarsley
Immagine di una grande sala da pranzo aperta verso la cucina classica con pavimento in pietra calcarea, pavimento beige e pareti beige
Immagine di una grande sala da pranzo aperta verso la cucina classica con pavimento in pietra calcarea, pavimento beige e pareti beige
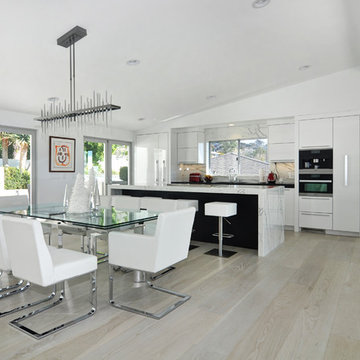
3/4" x 10" Custom Select White Oak Plank with a custom stain and finish.
Photography by: The Bowman Group
Foto di una sala da pranzo aperta verso la cucina contemporanea di medie dimensioni con pareti bianche e parquet chiaro
Foto di una sala da pranzo aperta verso la cucina contemporanea di medie dimensioni con pareti bianche e parquet chiaro
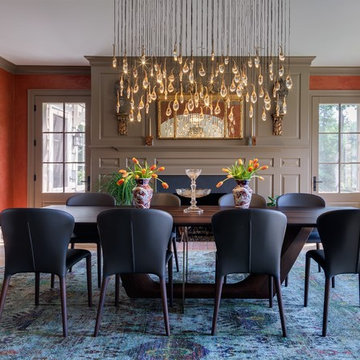
Photography by Michael Biondo
Immagine di una sala da pranzo aperta verso la cucina classica con pareti arancioni, parquet chiaro, camino classico e cornice del camino in pietra
Immagine di una sala da pranzo aperta verso la cucina classica con pareti arancioni, parquet chiaro, camino classico e cornice del camino in pietra
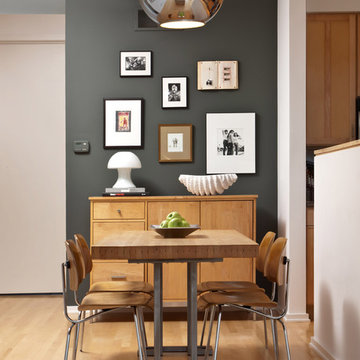
Edmunds Studios Photography
Amy Carman Design
Ispirazione per una piccola sala da pranzo design con pareti grigie e parquet chiaro
Ispirazione per una piccola sala da pranzo design con pareti grigie e parquet chiaro
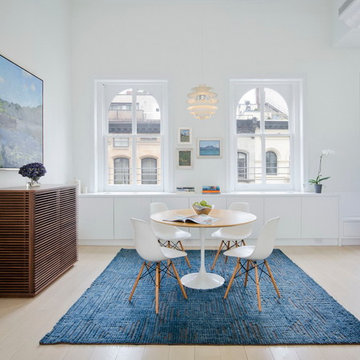
A young couple with three small children purchased this full floor loft in Tribeca in need of a gut renovation. The existing apartment was plagued with awkward spaces, limited natural light and an outdated décor. It was also lacking the required third child’s bedroom desperately needed for their newly expanded family. StudioLAB aimed for a fluid open-plan layout in the larger public spaces while creating smaller, tighter quarters in the rear private spaces to satisfy the family’s programmatic wishes. 3 small children’s bedrooms were carved out of the rear lower level connected by a communal playroom and a shared kid’s bathroom. Upstairs, the master bedroom and master bathroom float above the kid’s rooms on a mezzanine accessed by a newly built staircase. Ample new storage was built underneath the staircase as an extension of the open kitchen and dining areas. A custom pull out drawer containing the food and water bowls was installed for the family’s two dogs to be hidden away out of site when not in use. All wall surfaces, existing and new, were limited to a bright but warm white finish to create a seamless integration in the ceiling and wall structures allowing the spatial progression of the space and sculptural quality of the midcentury modern furniture pieces and colorful original artwork, painted by the wife’s brother, to enhance the space. The existing tin ceiling was left in the living room to maximize ceiling heights and remain a reminder of the historical details of the original construction. A new central AC system was added with an exposed cylindrical duct running along the long living room wall. A small office nook was built next to the elevator tucked away to be out of site.
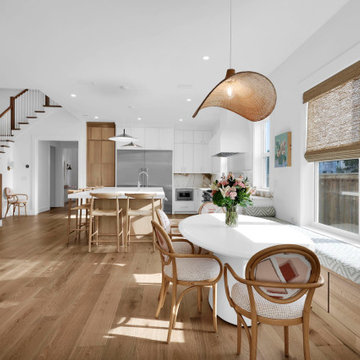
Stunning kitchen with quarter-sawn white oak cabinetry and custom bench combined with polar white painted maple. The main top is an exotic marble
and the expansive waterfall island features a durable and modern white quartz. Also boasts a gorgeous custom hood, light oak floors, fun fabrics, woven window coverings, designer lighting and hardware and a separate wet bar with a custom peach color and polar white uppers. Everything one could need for an active family living at the coast.
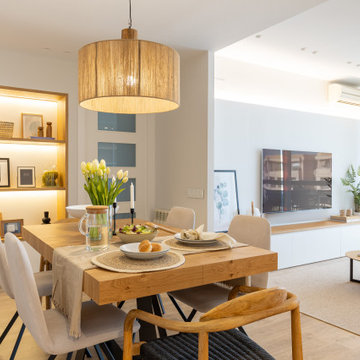
Immagine di una sala da pranzo aperta verso il soggiorno scandinava di medie dimensioni con pareti beige, parquet chiaro e nessun camino

Idee per un angolo colazione contemporaneo di medie dimensioni con pareti grigie, parquet chiaro, nessun camino, pavimento beige e carta da parati
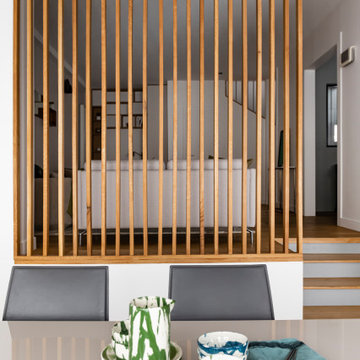
Ispirazione per una sala da pranzo contemporanea di medie dimensioni con pareti beige, parquet chiaro, nessun camino e pavimento marrone
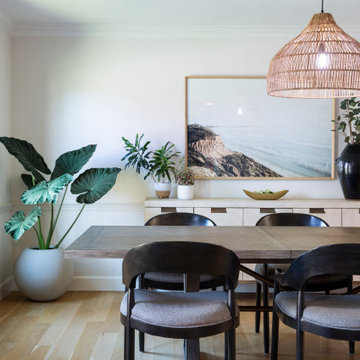
White box dining room space with black accents in the windows, dining chairs and accessories to contrast with the white walls, light colored floors, buffet in natural materials and wood table top. The abundance of plants in the space provide a pop of green and accentuate the natural feel of the space along with the woven chandelier over the dining table.
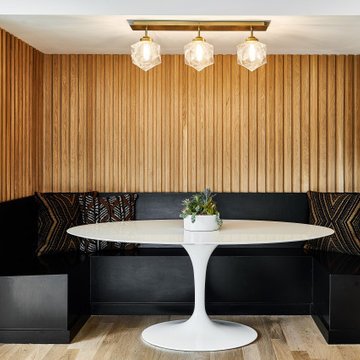
Ispirazione per una sala da pranzo minimalista con parquet chiaro e pareti in legno
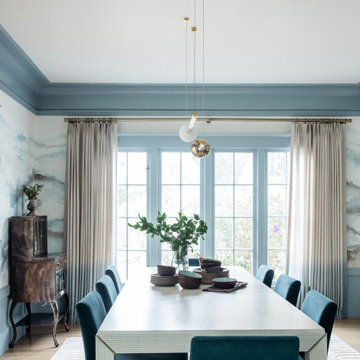
Photo: Nick Klein © 2022 Houzz
Idee per una sala da pranzo aperta verso la cucina tradizionale di medie dimensioni con pareti blu, parquet chiaro e pavimento beige
Idee per una sala da pranzo aperta verso la cucina tradizionale di medie dimensioni con pareti blu, parquet chiaro e pavimento beige

Modern Dining Room in an open floor plan, sits between the Living Room, Kitchen and Outdoor Patio. The modern electric fireplace wall is finished in distressed grey plaster. Modern Dining Room Furniture in Black and white is paired with a sculptural glass chandelier.
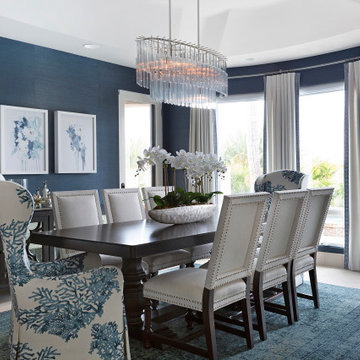
Dining room with blue grass cloth
Foto di una sala da pranzo classica chiusa e di medie dimensioni con pareti blu, pavimento in pietra calcarea, soffitto a cassettoni e carta da parati
Foto di una sala da pranzo classica chiusa e di medie dimensioni con pareti blu, pavimento in pietra calcarea, soffitto a cassettoni e carta da parati
Sale da Pranzo con parquet chiaro e pavimento in pietra calcarea - Foto e idee per arredare
13
