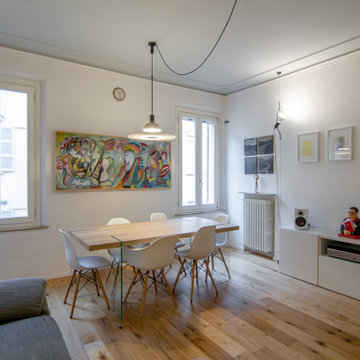Sale da Pranzo con parquet chiaro e pavimento in marmo - Foto e idee per arredare
Filtra anche per:
Budget
Ordina per:Popolari oggi
61 - 80 di 54.616 foto
1 di 3
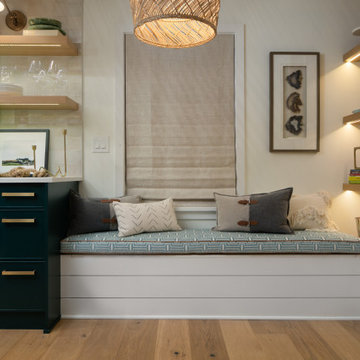
We wanted to tie the bar into the kitchen so we created a built in bench (with storage) for the dining room area.
Esempio di un piccolo angolo colazione chic con pareti bianche e parquet chiaro
Esempio di un piccolo angolo colazione chic con pareti bianche e parquet chiaro
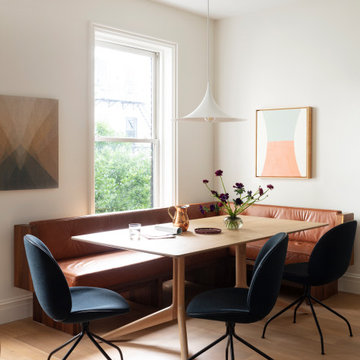
Notable decor elements include: Semi pendant by Gubi,
Beetle chair by Gubi, custom Banquette with cushions upholstered in Keleen Chicago leather, Art by Scott Sueme and Rachel Garrard courtesy of Uprise Art
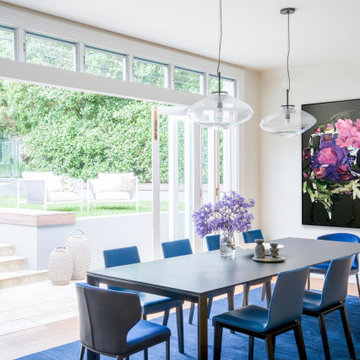
This fresh extension to the heritage listed Killara House by Nathan Gornall Design offers a light-filled, contemporary new dining room and open plan kitchen for the family who own the property. Against a fairly neutral backdrop these bold colours in the rug, furniture and art have room to create impact without overpowering.

Built in benches around three sides of the dining room make four ample seating.
Immagine di un piccolo angolo colazione stile americano con pareti bianche, parquet chiaro e pavimento giallo
Immagine di un piccolo angolo colazione stile americano con pareti bianche, parquet chiaro e pavimento giallo
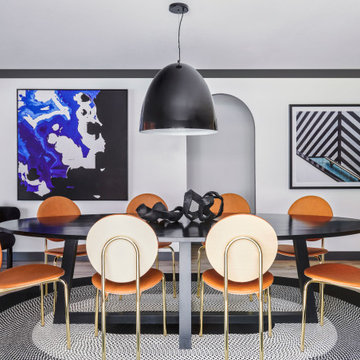
Kaiko Design were engaged by a professional couple and their growing family, to breathe life into this timeworn 90’s
brick bungalow in Sydney, Australia.

The room was used as a home office, by opening the kitchen onto it, we've created a warm and inviting space, where the family loves gathering.
Foto di una grande sala da pranzo contemporanea chiusa con pareti blu, parquet chiaro, camino sospeso, cornice del camino in pietra, pavimento beige e soffitto a cassettoni
Foto di una grande sala da pranzo contemporanea chiusa con pareti blu, parquet chiaro, camino sospeso, cornice del camino in pietra, pavimento beige e soffitto a cassettoni

A truly special property located in a sought after Toronto neighbourhood, this large family home renovation sought to retain the charm and history of the house in a contemporary way. The full scale underpin and large rear addition served to bring in natural light and expand the possibilities of the spaces. A vaulted third floor contains the master bedroom and bathroom with a cozy library/lounge that walks out to the third floor deck - revealing views of the downtown skyline. A soft inviting palate permeates the home but is juxtaposed with punches of colour, pattern and texture. The interior design playfully combines original parts of the home with vintage elements as well as glass and steel and millwork to divide spaces for working, relaxing and entertaining. An enormous sliding glass door opens the main floor to the sprawling rear deck and pool/hot tub area seamlessly. Across the lawn - the garage clad with reclaimed barnboard from the old structure has been newly build and fully rough-in for a potential future laneway house.
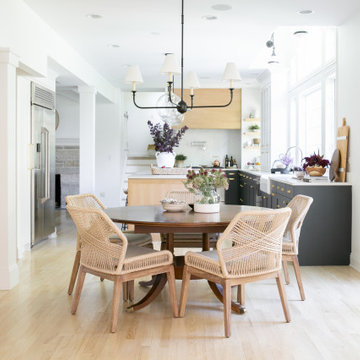
Idee per una sala da pranzo chic con pareti bianche, parquet chiaro e pavimento beige

Immagine di un'ampia sala da pranzo aperta verso il soggiorno classica con parquet chiaro, pareti bianche e pavimento beige

Immagine di una grande sala da pranzo tradizionale chiusa con pareti bianche, parquet chiaro, nessun camino, pavimento beige e soffitto ribassato
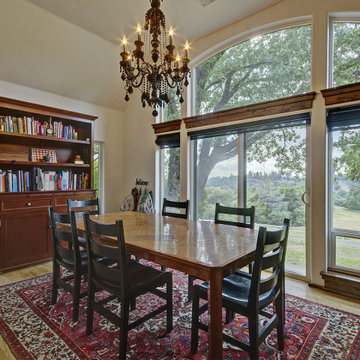
Space and interior design by Tanya Pilling of Authentic Homes in Saratoga Springs, Utah. This breakfast nook provided a private space for the family to enjoy gorgeous views. Custom furniture and a Persian rug.
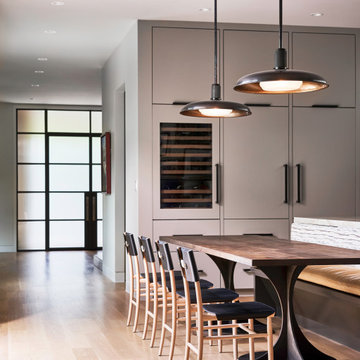
Esempio di un angolo colazione contemporaneo con pareti grigie, parquet chiaro e pavimento beige
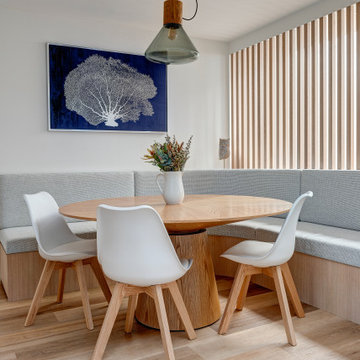
Ispirazione per un angolo colazione minimal con pareti grigie, parquet chiaro e pavimento beige
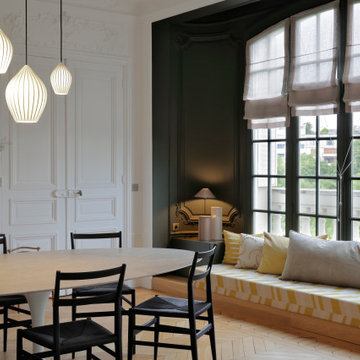
Ispirazione per una sala da pranzo chic con pareti bianche, parquet chiaro e pavimento beige
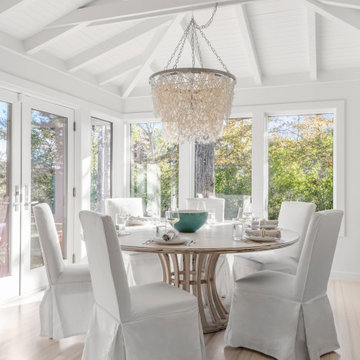
Foto di una sala da pranzo stile marino con pareti bianche, parquet chiaro e pavimento beige

The before and after images show the transformation of our extension project in Maida Vale, West London. The family home was redesigned with a rear extension to create a new kitchen and dining area. Light floods in through the skylight and sliding glass doors by @maxlightltd by which open out onto the garden. The bespoke banquette seating with a soft grey fabric offers plenty of room for the family and provides useful storage.

Dining room featuring light white oak flooring, custom built-in bench for additional seating, bookscases featuring wood shelves, horizontal shiplap walls, and a mushroom board ceiling.
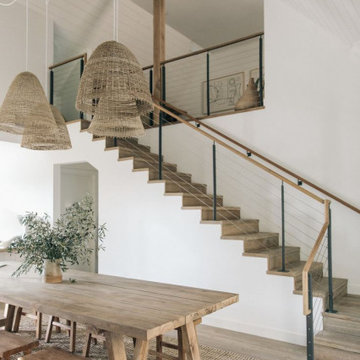
Inspiration images for our Lake Chelan South Shore kitchen and great room remodel
Idee per una grande sala da pranzo aperta verso il soggiorno costiera con parquet chiaro
Idee per una grande sala da pranzo aperta verso il soggiorno costiera con parquet chiaro
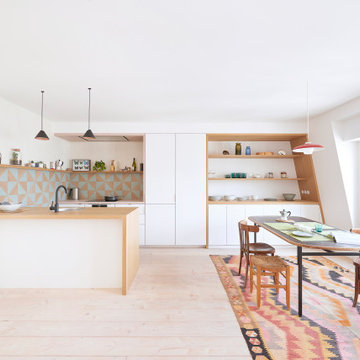
Esempio di una sala da pranzo aperta verso il soggiorno contemporanea di medie dimensioni con pareti bianche, parquet chiaro, nessun camino e pavimento bianco
Sale da Pranzo con parquet chiaro e pavimento in marmo - Foto e idee per arredare
4
