Sale da Pranzo con parquet chiaro e pavimento in legno verniciato - Foto e idee per arredare
Filtra anche per:
Budget
Ordina per:Popolari oggi
81 - 100 di 52.618 foto
1 di 3
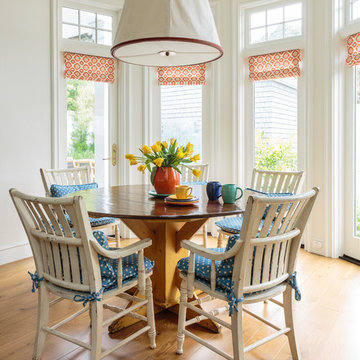
Mark Lohman
Esempio di una grande sala da pranzo aperta verso il soggiorno country con parquet chiaro, pavimento marrone e pareti bianche
Esempio di una grande sala da pranzo aperta verso il soggiorno country con parquet chiaro, pavimento marrone e pareti bianche
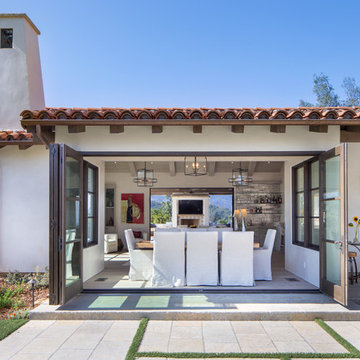
Indoor outdoor living defines this open dining and living area. Open doors connect central courtyard to poolside patio.
Idee per una sala da pranzo aperta verso il soggiorno mediterranea di medie dimensioni con pareti bianche, nessun camino, pavimento beige e parquet chiaro
Idee per una sala da pranzo aperta verso il soggiorno mediterranea di medie dimensioni con pareti bianche, nessun camino, pavimento beige e parquet chiaro
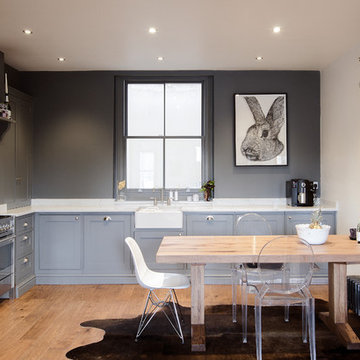
SB Furniture
Esempio di una sala da pranzo boho chic di medie dimensioni con pareti grigie, parquet chiaro e pavimento beige
Esempio di una sala da pranzo boho chic di medie dimensioni con pareti grigie, parquet chiaro e pavimento beige
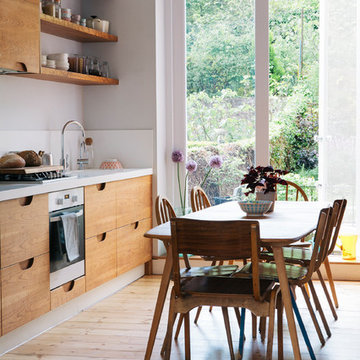
Foto di una sala da pranzo contemporanea di medie dimensioni con pareti grigie, parquet chiaro e pavimento beige
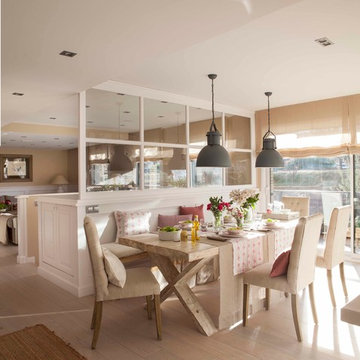
Esempio di una sala da pranzo aperta verso il soggiorno country di medie dimensioni con pareti beige, parquet chiaro e pavimento beige
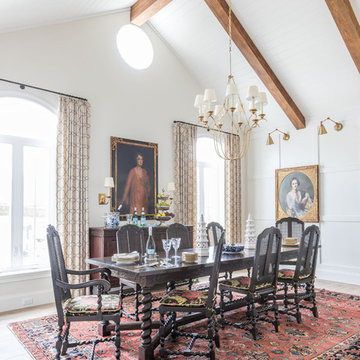
Jessie Preza Photography
Ispirazione per una grande sala da pranzo country chiusa con pareti bianche, parquet chiaro e pavimento beige
Ispirazione per una grande sala da pranzo country chiusa con pareti bianche, parquet chiaro e pavimento beige
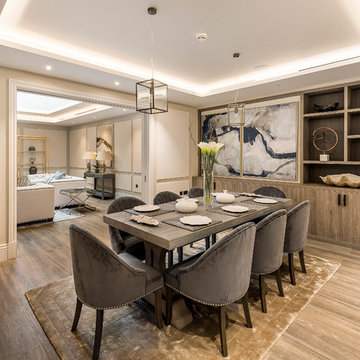
Foto di una sala da pranzo tradizionale chiusa e di medie dimensioni con pareti beige, parquet chiaro e pavimento marrone

Blake Worthington, Rebecca Duke
Foto di un'ampia sala da pranzo aperta verso il soggiorno country con pareti bianche, parquet chiaro, camino classico, cornice del camino in pietra e pavimento beige
Foto di un'ampia sala da pranzo aperta verso il soggiorno country con pareti bianche, parquet chiaro, camino classico, cornice del camino in pietra e pavimento beige
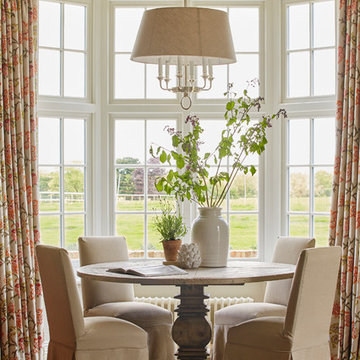
The Old Farmhouse Dining Area
Foto di una sala da pranzo country con parquet chiaro e pavimento marrone
Foto di una sala da pranzo country con parquet chiaro e pavimento marrone

リビングと一体となった開放的なアイランドキッチン。グリル側のみ背面側にして排気の問題を解消しています。
写真:新澤一平
Immagine di una sala da pranzo aperta verso la cucina etnica con pareti bianche, parquet chiaro e pavimento beige
Immagine di una sala da pranzo aperta verso la cucina etnica con pareti bianche, parquet chiaro e pavimento beige

Interior Design by ecd Design LLC
This newly remodeled home was transformed top to bottom. It is, as all good art should be “A little something of the past and a little something of the future.” We kept the old world charm of the Tudor style, (a popular American theme harkening back to Great Britain in the 1500’s) and combined it with the modern amenities and design that many of us have come to love and appreciate. In the process, we created something truly unique and inspiring.
RW Anderson Homes is the premier home builder and remodeler in the Seattle and Bellevue area. Distinguished by their excellent team, and attention to detail, RW Anderson delivers a custom tailored experience for every customer. Their service to clients has earned them a great reputation in the industry for taking care of their customers.
Working with RW Anderson Homes is very easy. Their office and design team work tirelessly to maximize your goals and dreams in order to create finished spaces that aren’t only beautiful, but highly functional for every customer. In an industry known for false promises and the unexpected, the team at RW Anderson is professional and works to present a clear and concise strategy for every project. They take pride in their references and the amount of direct referrals they receive from past clients.
RW Anderson Homes would love the opportunity to talk with you about your home or remodel project today. Estimates and consultations are always free. Call us now at 206-383-8084 or email Ryan@rwandersonhomes.com.

Ward Jewell, AIA was asked to design a comfortable one-story stone and wood pool house that was "barn-like" in keeping with the owner’s gentleman farmer concept. Thus, Mr. Jewell was inspired to create an elegant New England Stone Farm House designed to provide an exceptional environment for them to live, entertain, cook and swim in the large reflection lap pool.
Mr. Jewell envisioned a dramatic vaulted great room with hand selected 200 year old reclaimed wood beams and 10 foot tall pocketing French doors that would connect the house to a pool, deck areas, loggia and lush garden spaces, thus bringing the outdoors in. A large cupola “lantern clerestory” in the main vaulted ceiling casts a natural warm light over the graceful room below. The rustic walk-in stone fireplace provides a central focal point for the inviting living room lounge. Important to the functionality of the pool house are a chef’s working farm kitchen with open cabinetry, free-standing stove and a soapstone topped central island with bar height seating. Grey washed barn doors glide open to reveal a vaulted and beamed quilting room with full bath and a vaulted and beamed library/guest room with full bath that bookend the main space.
The private garden expanded and evolved over time. After purchasing two adjacent lots, the owners decided to redesign the garden and unify it by eliminating the tennis court, relocating the pool and building an inspired "barn". The concept behind the garden’s new design came from Thomas Jefferson’s home at Monticello with its wandering paths, orchards, and experimental vegetable garden. As a result this small organic farm, was born. Today the farm produces more than fifty varieties of vegetables, herbs, and edible flowers; many of which are rare and hard to find locally. The farm also grows a wide variety of fruits including plums, pluots, nectarines, apricots, apples, figs, peaches, guavas, avocados (Haas, Fuerte and Reed), olives, pomegranates, persimmons, strawberries, blueberries, blackberries, and ten different types of citrus. The remaining areas consist of drought-tolerant sweeps of rosemary, lavender, rockrose, and sage all of which attract butterflies and dueling hummingbirds.
Photo Credit: Laura Hull Photography. Interior Design: Jeffrey Hitchcock. Landscape Design: Laurie Lewis Design. General Contractor: Martin Perry Premier General Contractors
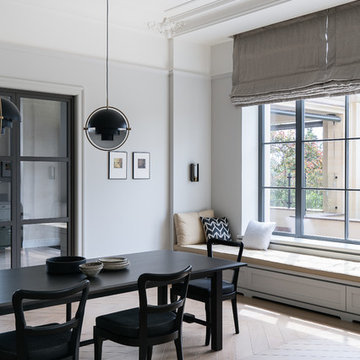
Ispirazione per una sala da pranzo nordica chiusa con pareti grigie, parquet chiaro e pavimento beige
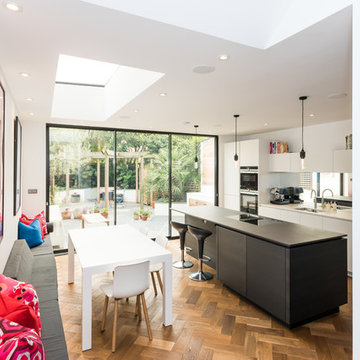
Idee per una sala da pranzo aperta verso il soggiorno minimal di medie dimensioni con parquet chiaro e pavimento beige
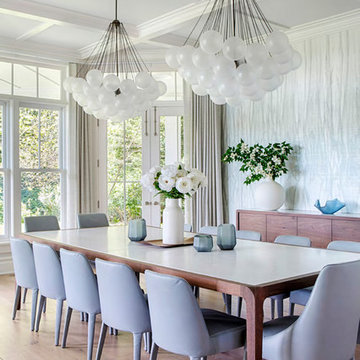
Esempio di una sala da pranzo tradizionale chiusa e di medie dimensioni con pareti bianche, parquet chiaro, nessun camino e pavimento beige
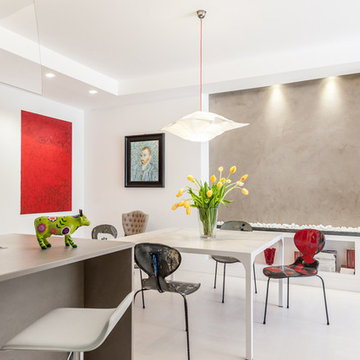
Paolo Fusco
Foto di una sala da pranzo aperta verso il soggiorno moderna di medie dimensioni con pareti bianche, pavimento in legno verniciato e pavimento bianco
Foto di una sala da pranzo aperta verso il soggiorno moderna di medie dimensioni con pareti bianche, pavimento in legno verniciato e pavimento bianco
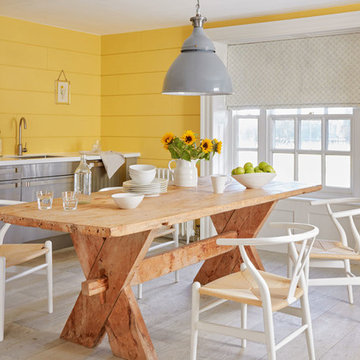
We use Sanderson paint that have created a colour palette of 140 subtle shades taken from the complete spectrum colour range of 1,352 colours to make your decorating choices simple.
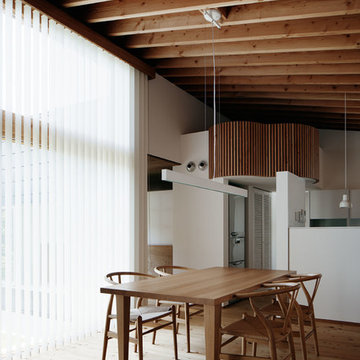
ブラインドは中庭側の開口部. photo:Atsushi ISHIDA
Idee per una sala da pranzo scandinava con pareti bianche e parquet chiaro
Idee per una sala da pranzo scandinava con pareti bianche e parquet chiaro
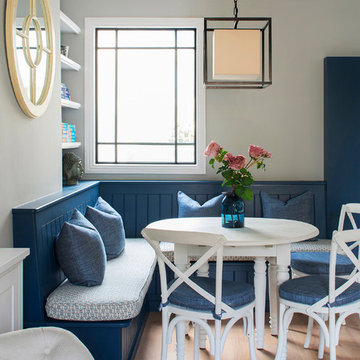
Designed by Olivia Emery
Esempio di una sala da pranzo stile marinaro con pareti grigie, parquet chiaro e pavimento beige
Esempio di una sala da pranzo stile marinaro con pareti grigie, parquet chiaro e pavimento beige
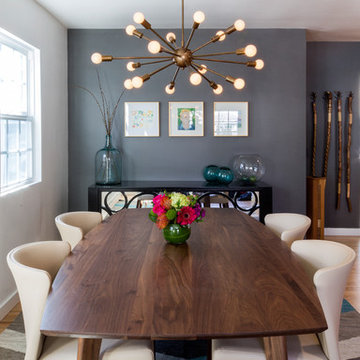
Jimmy Cohrssen Photography
Idee per una sala da pranzo minimalista di medie dimensioni con pareti grigie e parquet chiaro
Idee per una sala da pranzo minimalista di medie dimensioni con pareti grigie e parquet chiaro
Sale da Pranzo con parquet chiaro e pavimento in legno verniciato - Foto e idee per arredare
5