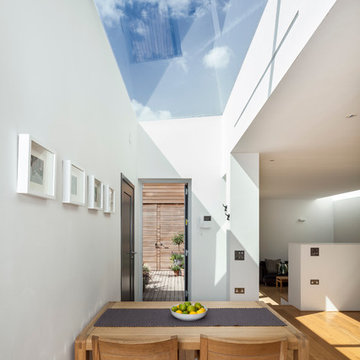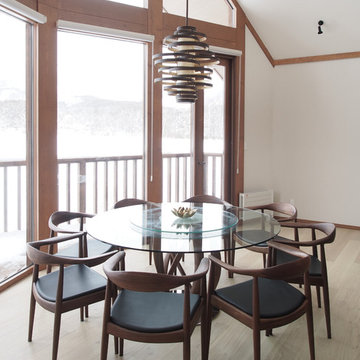Sale da Pranzo con parquet chiaro e pavimento in laminato - Foto e idee per arredare
Filtra anche per:
Budget
Ordina per:Popolari oggi
161 - 180 di 55.485 foto
1 di 3
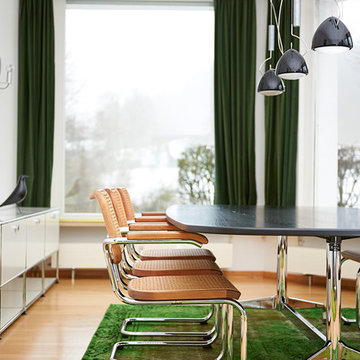
Alexander Ring
Esempio di una sala da pranzo chic con pareti bianche e parquet chiaro
Esempio di una sala da pranzo chic con pareti bianche e parquet chiaro
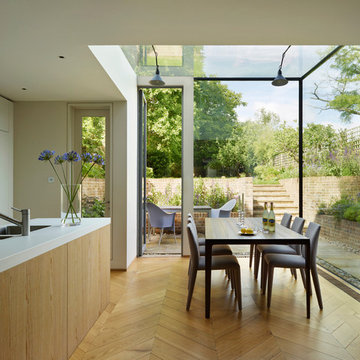
Kitchen Architecture’s bulthaup b1 furniture in white laminate with b3 natural structured oak panels.
Esempio di una sala da pranzo aperta verso la cucina moderna con pareti bianche e parquet chiaro
Esempio di una sala da pranzo aperta verso la cucina moderna con pareti bianche e parquet chiaro
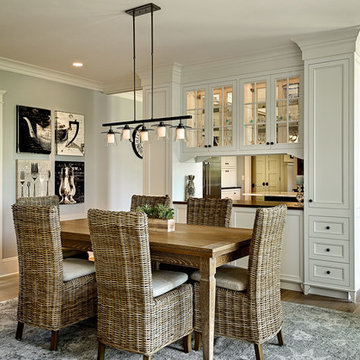
TMS Architects
Idee per una sala da pranzo aperta verso la cucina costiera di medie dimensioni con pareti grigie, parquet chiaro, nessun camino e pavimento beige
Idee per una sala da pranzo aperta verso la cucina costiera di medie dimensioni con pareti grigie, parquet chiaro, nessun camino e pavimento beige
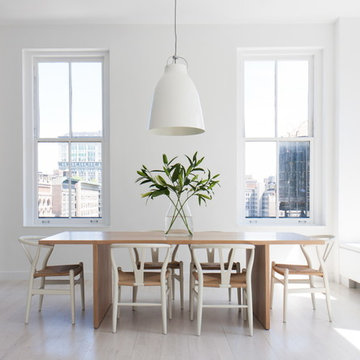
Resolution: 4 Architecture
Ispirazione per una sala da pranzo nordica con pareti bianche, parquet chiaro e pavimento bianco
Ispirazione per una sala da pranzo nordica con pareti bianche, parquet chiaro e pavimento bianco
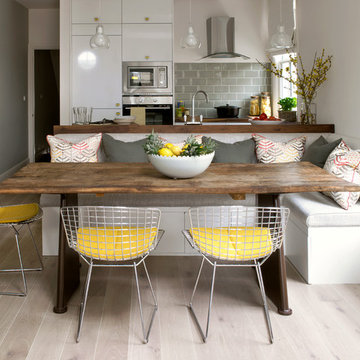
Immagine di una sala da pranzo aperta verso la cucina minimal con pareti bianche, parquet chiaro e pavimento beige
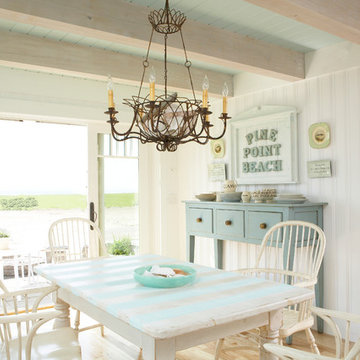
Tracey Rapisardi Design, 2008 Coastal Living Idea House Dining Room
Immagine di una sala da pranzo aperta verso la cucina stile marinaro di medie dimensioni con pareti bianche, parquet chiaro e pavimento marrone
Immagine di una sala da pranzo aperta verso la cucina stile marinaro di medie dimensioni con pareti bianche, parquet chiaro e pavimento marrone
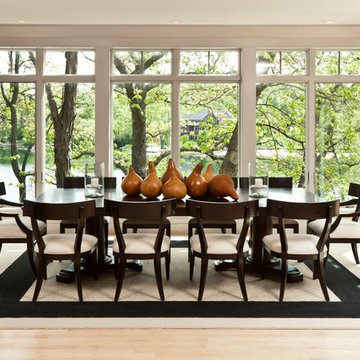
Photo: Edmunds Studios Photography
Idee per una sala da pranzo design con parquet chiaro
Idee per una sala da pranzo design con parquet chiaro

Architecture & Interior Design: David Heide Design Studio
--
Photos: Susan Gilmore
Ispirazione per una sala da pranzo aperta verso il soggiorno classica con pareti gialle, parquet chiaro, camino classico e cornice del camino piastrellata
Ispirazione per una sala da pranzo aperta verso il soggiorno classica con pareti gialle, parquet chiaro, camino classico e cornice del camino piastrellata

We restored original dining room buffet, box beams and windows. Owners removed a lower ceiling to find original box beams above still in place. Buffet with beveled mirror survived, but not the leaded glass. New art glass panels were made by craftsman James McKeown. Sill of flanking windows was the right height for a plate rail, so there may have once been one. We added continuous rail with wainscot below. Since trim was already painted we used smooth sheets of MDF, and applied wood battens. Arch in bay window and enlarged opening into kitchen are new. Benjamin Moore (BM) colors are "Confederate Red" and "Atrium White." Light fixtures are antiques, and furniture reproductions. David Whelan photo
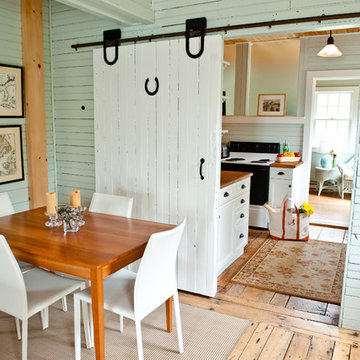
photo credit: KristinaObrien.com
Repurposing the materials from the renovation of the main house (see Morris Project), converted a barn on the property into a living space including living room, kitchen, office, bathroom, and bedroom. The Barn is now an office space for the husband, a guest home for visitors, and a rental property for seasonal income.
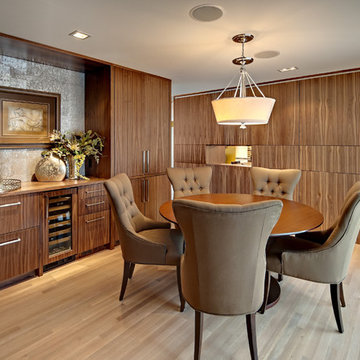
The dining room of this home was also updated along with the Kitchen and adjoining space remodel. Continuing the wonderful warm walnut into the Dining Room, the panels were specifically selected so the grain did not match to create interest. Hidden "windows" from the Dining Room into the Kitchen allow for ease of pass through serving. The contrast of the silver leafed cork wallcovering behind the wood countertop repeats the cool vs. warm play of tones as seen in the Kitchen. The homeowner has several different types of coffee and espresso machines. The large doors to the right of the dining room cabinet open to reveal a wet bar in which she can either make an eye-opening cup of espresso or a delicious cocktail. A refrigerator drawer and freezer drawer are also fully concealed within the rich walnut cabinetry.
To learn more about this project from Eminent Interior Design, click on the followng link: http://eminentid.com/featured-work/kitchen-design-simply-sophisticated/case_study
Photography by Mark Ehlen - Ehlen Creative

Interior Design by Martha O'Hara Interiors
Photography by Susan Gilmore
This eclectic dining area pulls together warm and cool tones that make this space feel fresh, fabulous & fun! The custom hickory flooring adds a unique touch with the gray wash finish. Martha O'Hara Interiors, Interior Design | Susan Gilmore, Photography
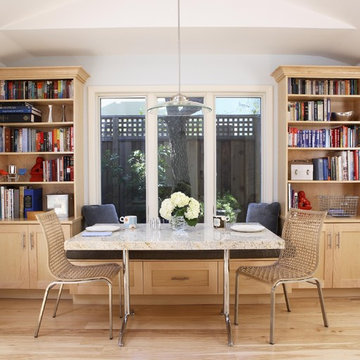
This clean lined kitchen, designed for a young family that loves books, features healthy low VOC cabinets and paint. The custom table for the dining nook was made from a scrap of the countetop granite.
photo- Michele Lee Willson
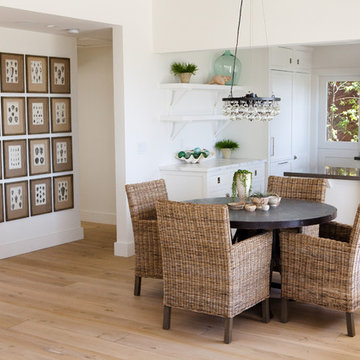
The kitchen has been made bigger by creating a wide opening and open shelves.
Idee per una sala da pranzo aperta verso la cucina minimal con pareti bianche, parquet chiaro e pavimento beige
Idee per una sala da pranzo aperta verso la cucina minimal con pareti bianche, parquet chiaro e pavimento beige
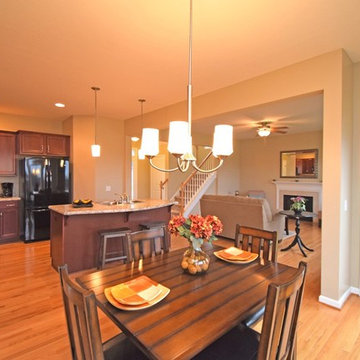
This beautiful, expansive open concept main level offers traditional kitchen, dining, and living room styles.
Foto di una grande sala da pranzo aperta verso la cucina classica con pareti beige e parquet chiaro
Foto di una grande sala da pranzo aperta verso la cucina classica con pareti beige e parquet chiaro

Immagine di una grande sala da pranzo contemporanea chiusa con pareti grigie, parquet chiaro, pavimento beige e carta da parati
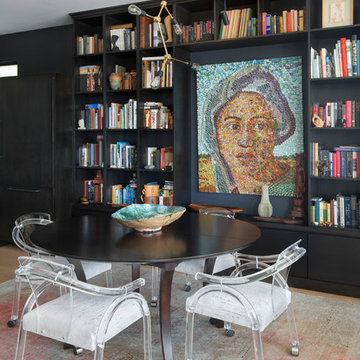
Dark stained built-in bookcase highlights owner's large collection of books and treasures from trips abroad.
Margaret Wright Photography
Foto di una sala da pranzo aperta verso la cucina minimal con pareti nere e parquet chiaro
Foto di una sala da pranzo aperta verso la cucina minimal con pareti nere e parquet chiaro
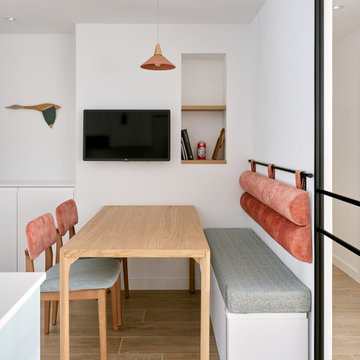
Foto di una grande sala da pranzo aperta verso la cucina design con parquet chiaro e pavimento marrone
Sale da Pranzo con parquet chiaro e pavimento in laminato - Foto e idee per arredare
9
