Sale da Pranzo con parquet chiaro e pavimento grigio - Foto e idee per arredare
Filtra anche per:
Budget
Ordina per:Popolari oggi
21 - 40 di 1.056 foto
1 di 3
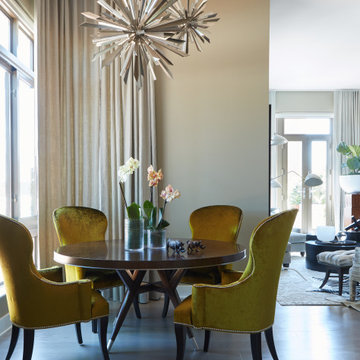
Idee per una piccola sala da pranzo aperta verso il soggiorno contemporanea con parquet chiaro, nessun camino, pavimento grigio e pareti beige
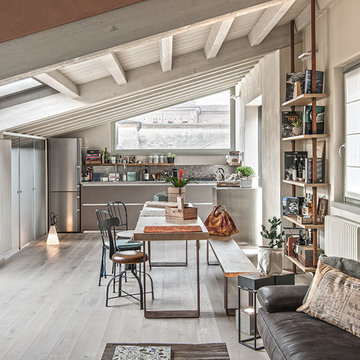
Esempio di una sala da pranzo aperta verso il soggiorno industriale con pareti beige, parquet chiaro e pavimento grigio
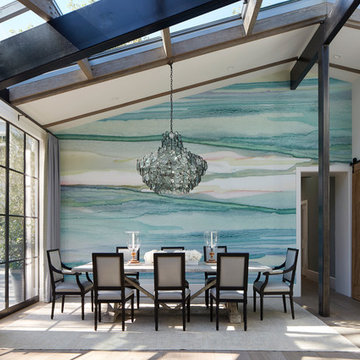
Photography by Roger Davies.
Foto di una grande sala da pranzo costiera con pareti bianche, parquet chiaro, nessun camino e pavimento grigio
Foto di una grande sala da pranzo costiera con pareti bianche, parquet chiaro, nessun camino e pavimento grigio
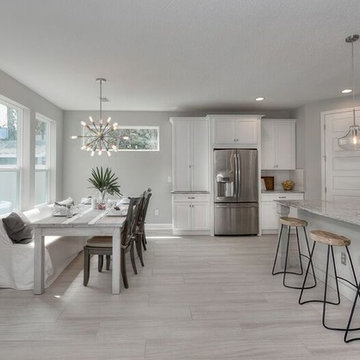
Kim Lindsey Photography
Esempio di una grande sala da pranzo aperta verso il soggiorno costiera con pareti grigie, parquet chiaro, nessun camino e pavimento grigio
Esempio di una grande sala da pranzo aperta verso il soggiorno costiera con pareti grigie, parquet chiaro, nessun camino e pavimento grigio
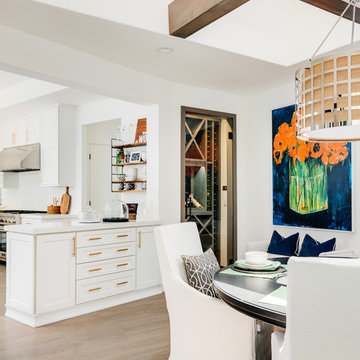
Christopher Stark Photography
Dura Supreme custom painted cabinetry, white , custom SW blue island,
Furniture and accessories: Susan Love, Interior Stylist
Photographer www.christopherstark.com
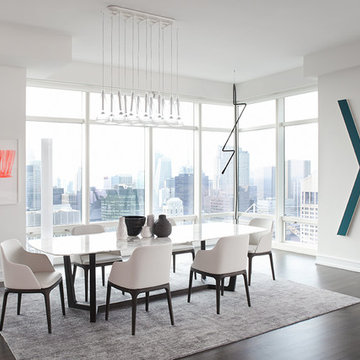
Foto di una grande sala da pranzo aperta verso il soggiorno moderna con pareti bianche, parquet chiaro, nessun camino e pavimento grigio
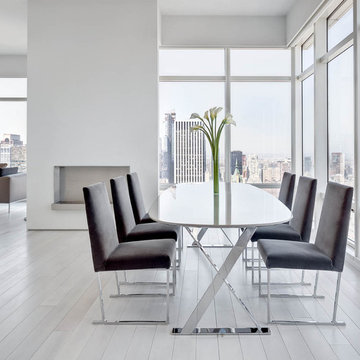
Richard Cadan Photography
Immagine di una sala da pranzo aperta verso il soggiorno minimal di medie dimensioni con pareti bianche, parquet chiaro, camino classico, cornice del camino in intonaco e pavimento grigio
Immagine di una sala da pranzo aperta verso il soggiorno minimal di medie dimensioni con pareti bianche, parquet chiaro, camino classico, cornice del camino in intonaco e pavimento grigio
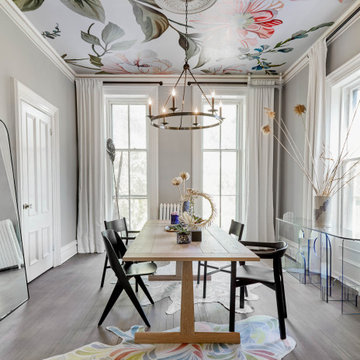
Most design showhouses are properties for sale, and each designer creates a space for viewing. It’s a great way to market the property and the designer. However, the Kingston Design Showhouse in the Fall of 2019 was at Historic Wiltyck House in Kingston, New York, that's partially used as an Airbnb and home for the owners. The room I designed is the homeowner's private dining room; therefore, we took their taste and needs into account, especially on architectural decisions.
The overall style is a mixture of modern and traditional, feminine and masculine, and moody and bright, lots of depth but not overwhelming. The architecture serves as a canvas for the furniture showcased during the exhibit and then the homeowner's furniture that will occupy the space afterward. Small details such as replacing or refinishing the doorknobs, replacing the switches and outlets were not forgotten. Then more significant details such as the wallpapered ceiling, new ceiling medallion, and light fixture make a tremendous impact on the space. The wall paint is neutral enough but adds depth with its medium tone gray. Then we added a white border and mauve painted trim as an interpretation of the crown molding that's missing.
During the exhibit, we had local makers from the Hudson Valley well represented through furniture, accessories, art, and floral arrangements. All are makers that I love and want to share with you; without them, the room wouldn’t be as lovely as it is.
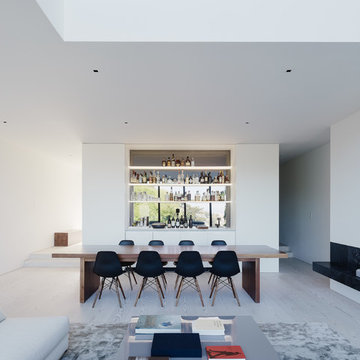
Architect: Edmonds + Lee
Photographer: Joe Fletcher
Esempio di una sala da pranzo moderna con pareti bianche, parquet chiaro, camino lineare Ribbon e pavimento grigio
Esempio di una sala da pranzo moderna con pareti bianche, parquet chiaro, camino lineare Ribbon e pavimento grigio
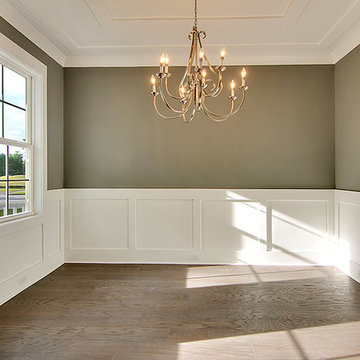
Immagine di una sala da pranzo chic chiusa e di medie dimensioni con parquet chiaro e pavimento grigio
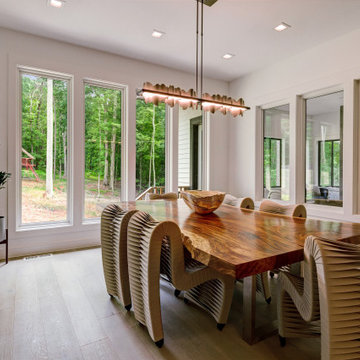
With this stunning view it needed a table and a light that brought as much beauty as the outdoors. This Hubbardton Forge linear chandelier, with waves of light, is just a stunner! More nature was brought in with this 96" live edge table from Phillips Collection. Unique seat belt chairs add an edge to the space paired with a gorgeous onyx bowl for some more eye candy!
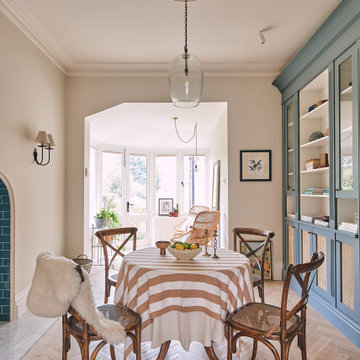
Immagine di una sala da pranzo aperta verso il soggiorno eclettica di medie dimensioni con pareti bianche, parquet chiaro, nessun camino, cornice del camino piastrellata e pavimento grigio
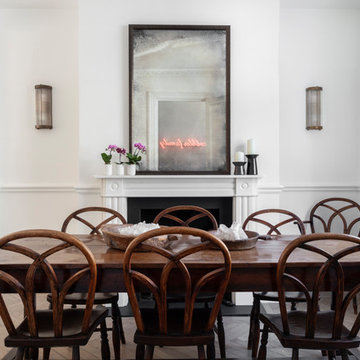
Esempio di una sala da pranzo design di medie dimensioni con pareti bianche, parquet chiaro, camino classico, cornice del camino in metallo e pavimento grigio
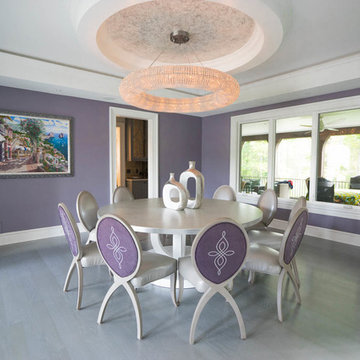
Idee per una grande sala da pranzo minimalista chiusa con pareti viola, parquet chiaro, nessun camino e pavimento grigio
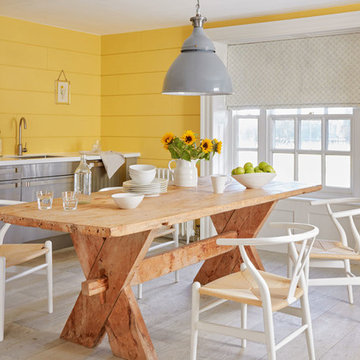
We use Sanderson paint that have created a colour palette of 140 subtle shades taken from the complete spectrum colour range of 1,352 colours to make your decorating choices simple.

Below Buchanan is a basement renovation that feels as light and welcoming as one of our outdoor living spaces. The project is full of unique details, custom woodworking, built-in storage, and gorgeous fixtures. Custom carpentry is everywhere, from the built-in storage cabinets and molding to the private booth, the bar cabinetry, and the fireplace lounge.
Creating this bright, airy atmosphere was no small challenge, considering the lack of natural light and spatial restrictions. A color pallet of white opened up the space with wood, leather, and brass accents bringing warmth and balance. The finished basement features three primary spaces: the bar and lounge, a home gym, and a bathroom, as well as additional storage space. As seen in the before image, a double row of support pillars runs through the center of the space dictating the long, narrow design of the bar and lounge. Building a custom dining area with booth seating was a clever way to save space. The booth is built into the dividing wall, nestled between the support beams. The same is true for the built-in storage cabinet. It utilizes a space between the support pillars that would otherwise have been wasted.
The small details are as significant as the larger ones in this design. The built-in storage and bar cabinetry are all finished with brass handle pulls, to match the light fixtures, faucets, and bar shelving. White marble counters for the bar, bathroom, and dining table bring a hint of Hollywood glamour. White brick appears in the fireplace and back bar. To keep the space feeling as lofty as possible, the exposed ceilings are painted black with segments of drop ceilings accented by a wide wood molding, a nod to the appearance of exposed beams. Every detail is thoughtfully chosen right down from the cable railing on the staircase to the wood paneling behind the booth, and wrapping the bar.
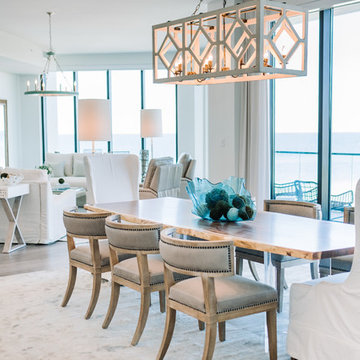
Photo Credit: Dear Wesleyann, Wesleyann Moffatt
Idee per una grande sala da pranzo aperta verso il soggiorno stile marino con pareti bianche, parquet chiaro e pavimento grigio
Idee per una grande sala da pranzo aperta verso il soggiorno stile marino con pareti bianche, parquet chiaro e pavimento grigio
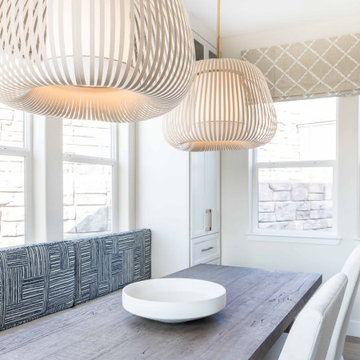
Foto di una grande sala da pranzo aperta verso la cucina chic con parquet chiaro e pavimento grigio
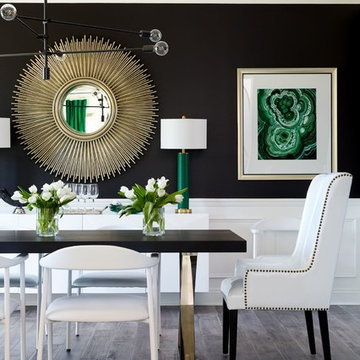
Design by GreyHunt Interiors
Photos by Stacy Goldberd
Immagine di una sala da pranzo chic con pareti nere, parquet chiaro e pavimento grigio
Immagine di una sala da pranzo chic con pareti nere, parquet chiaro e pavimento grigio
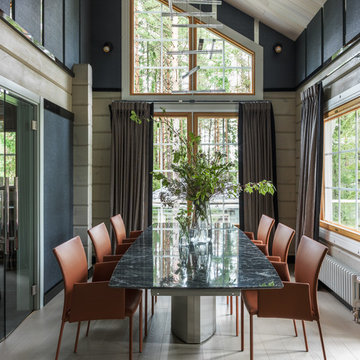
Дарья Майер
Foto di una sala da pranzo aperta verso il soggiorno contemporanea di medie dimensioni con pareti grigie, parquet chiaro e pavimento grigio
Foto di una sala da pranzo aperta verso il soggiorno contemporanea di medie dimensioni con pareti grigie, parquet chiaro e pavimento grigio
Sale da Pranzo con parquet chiaro e pavimento grigio - Foto e idee per arredare
2