Sale da Pranzo con parquet chiaro e pareti in perlinato - Foto e idee per arredare
Filtra anche per:
Budget
Ordina per:Popolari oggi
81 - 100 di 173 foto
1 di 3
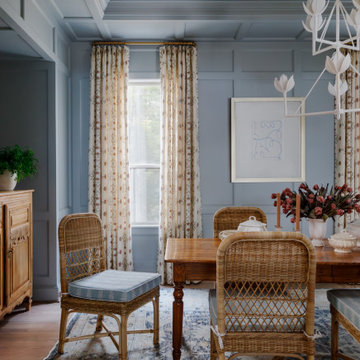
Formal Dining Room, Shiplap Ceiling, Coffered Ceiling, Wall Panels, Trim, Wood Floor, Electrical Fixture Install, Paint Walls and Ceilings
Immagine di una sala da pranzo classica di medie dimensioni con pareti blu, parquet chiaro, pavimento marrone, soffitto a cassettoni e pareti in perlinato
Immagine di una sala da pranzo classica di medie dimensioni con pareti blu, parquet chiaro, pavimento marrone, soffitto a cassettoni e pareti in perlinato
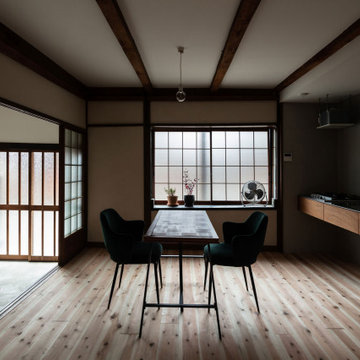
シンプルな壁付けキッチンと家電置き場として設えた出窓でダイニングをL型に囲む。(撮影:笹倉洋平)
Esempio di una piccola sala da pranzo aperta verso il soggiorno tradizionale con pareti bianche, parquet chiaro, pavimento beige, travi a vista e pareti in perlinato
Esempio di una piccola sala da pranzo aperta verso il soggiorno tradizionale con pareti bianche, parquet chiaro, pavimento beige, travi a vista e pareti in perlinato
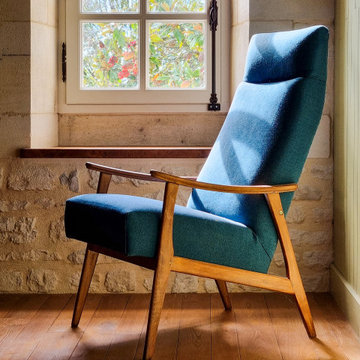
Le fauteuil scandinave chiné et restauré de l'une des chambres de l'étage.
Immagine di una sala da pranzo country chiusa e di medie dimensioni con parquet chiaro, nessun camino, pavimento marrone, travi a vista e pareti in perlinato
Immagine di una sala da pranzo country chiusa e di medie dimensioni con parquet chiaro, nessun camino, pavimento marrone, travi a vista e pareti in perlinato
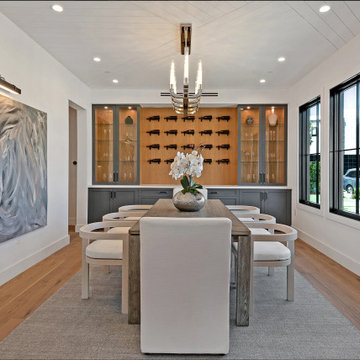
Idee per una sala da pranzo aperta verso la cucina country con pareti bianche, parquet chiaro, nessun camino, pavimento marrone, soffitto in perlinato e pareti in perlinato
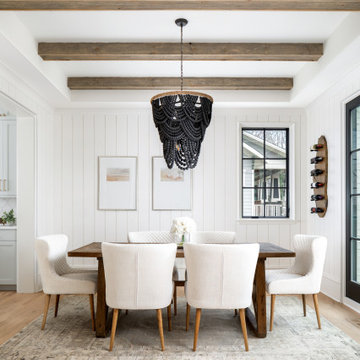
This dining room features charming shiplap walls and exposed wooden beams, creating a cozy and rustic atmosphere. The raw edge wood wine racks add a touch of natural elegance, providing a unique storage solution for your favorite bottles. A large black chandelier hangs from the ceiling, serving as a stunning centerpiece that complements the oversized black windows in the room. The combination of these elements creates a visually appealing and inviting dining space, where you can enjoy meals in a warm and stylish environment.
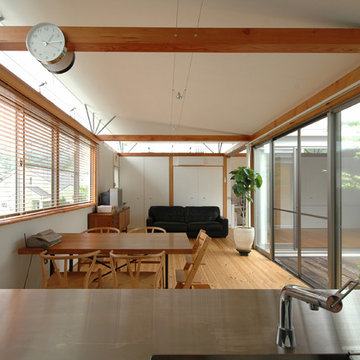
傾斜天井をパイプがささえ、その隙間のガラス面から柔らかな自然光が入る。
Immagine di una sala da pranzo aperta verso il soggiorno minimalista con pareti bianche, parquet chiaro, pavimento marrone, travi a vista e pareti in perlinato
Immagine di una sala da pranzo aperta verso il soggiorno minimalista con pareti bianche, parquet chiaro, pavimento marrone, travi a vista e pareti in perlinato
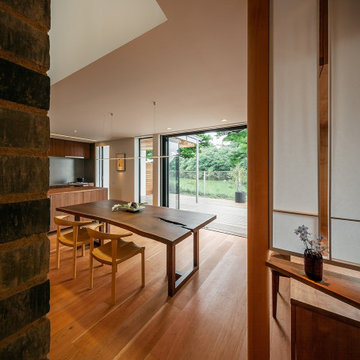
ダイニングと、デッキテラスが全開した折れ戸により、
御陵の緑と一体となる。
Esempio di una sala da pranzo aperta verso la cucina con pareti bianche, parquet chiaro, soffitto in perlinato e pareti in perlinato
Esempio di una sala da pranzo aperta verso la cucina con pareti bianche, parquet chiaro, soffitto in perlinato e pareti in perlinato
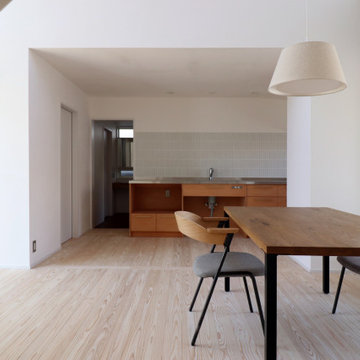
ダイニングからキッチンを見た様子。キッチンの左がパントリー。奥が洗面室。
Ispirazione per una piccola sala da pranzo con pareti bianche, parquet chiaro, nessun camino, pavimento bianco, soffitto in carta da parati e pareti in perlinato
Ispirazione per una piccola sala da pranzo con pareti bianche, parquet chiaro, nessun camino, pavimento bianco, soffitto in carta da parati e pareti in perlinato
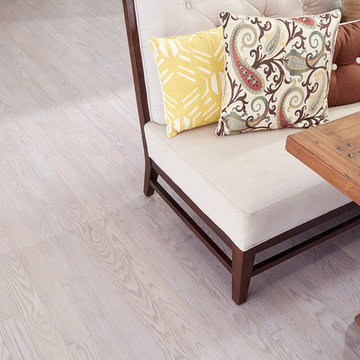
Esempio di una sala da pranzo country con parquet chiaro, pavimento bianco, pareti bianche, cornice del camino in perlinato e pareti in perlinato
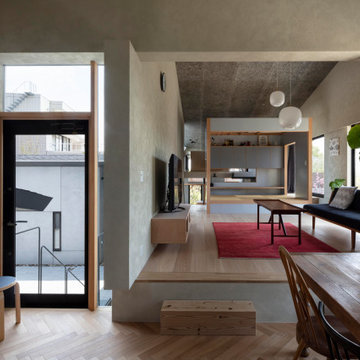
リビングへと繋がるスキップはちょうど腰掛けにもなる高さ。柔らかく閉じながらも連続していく空間となっています。
photo:Shigeo Ogawa
Immagine di una grande sala da pranzo nordica chiusa con pareti beige, parquet chiaro, nessun camino, pavimento beige, soffitto ribassato e pareti in perlinato
Immagine di una grande sala da pranzo nordica chiusa con pareti beige, parquet chiaro, nessun camino, pavimento beige, soffitto ribassato e pareti in perlinato
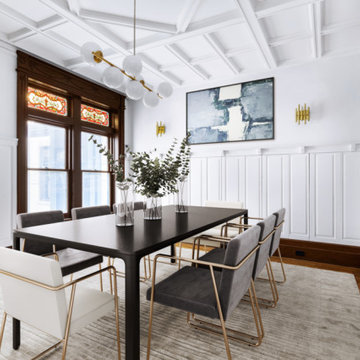
Gut renovation of a 3,600 sq. ft., six bed, three-and-a-half bath landmarked brownstone. The homeowners wanted to retain many of the home's details from its original design and construction in 1903, including pier mirrors and stained glass windows, while making modern updates. The young family prioritized layout changes to better suit their lifestyle; significant and necessary infrastructure updates (including electrical and plumbing); and other upgrades such as new floors and windows, a modern kitchen and dining room, and fresh paint throughout the home.
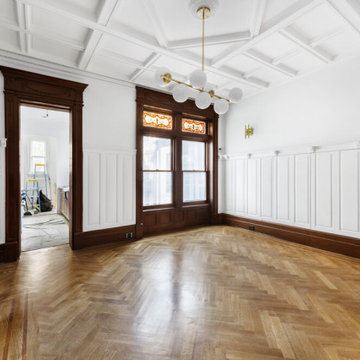
Gut renovation of a 3,600 sq. ft., six bed, three-and-a-half bath landmarked brownstone. The homeowners wanted to retain many of the home's details from its original design and construction in 1903, including pier mirrors and stained glass windows, while making modern updates. The young family prioritized layout changes to better suit their lifestyle; significant and necessary infrastructure updates (including electrical and plumbing); and other upgrades such as new floors and windows, a modern kitchen and dining room, and fresh paint throughout the home.
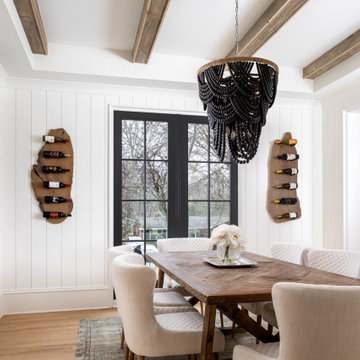
This dining room features charming shiplap walls and exposed wooden beams, creating a cozy and rustic atmosphere. The raw edge wood wine racks add a touch of natural elegance, providing a unique storage solution for your favorite bottles. A large black chandelier hangs from the ceiling, serving as a stunning centerpiece that complements the oversized black windows in the room. The combination of these elements creates a visually appealing and inviting dining space, where you can enjoy meals in a warm and stylish environment.
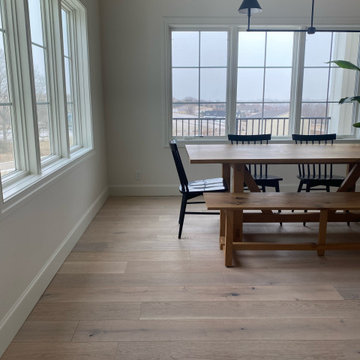
Laguna Oak Hardwood – The Alta Vista Hardwood Flooring Collection is a return to vintage European Design. These beautiful classic and refined floors are crafted out of French White Oak, a premier hardwood species that has been used for everything from flooring to shipbuilding over the centuries due to its stability.
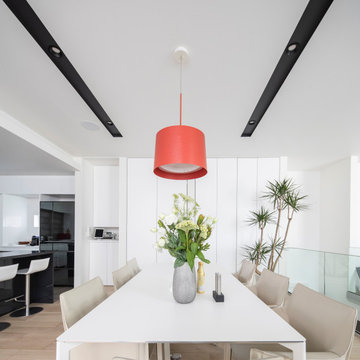
ゆったりとしたダイニングスペース。
お気に入りの家具、照明が引き立ちます。
ミニマルなデザインが印象的です。
Ispirazione per una sala da pranzo aperta verso il soggiorno moderna con pareti bianche, parquet chiaro, pavimento beige, soffitto in perlinato e pareti in perlinato
Ispirazione per una sala da pranzo aperta verso il soggiorno moderna con pareti bianche, parquet chiaro, pavimento beige, soffitto in perlinato e pareti in perlinato
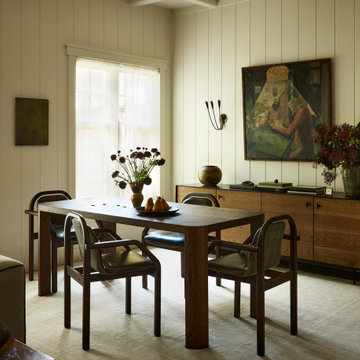
A country club respite for our busy professional Bostonian clients. Our clients met in college and have been weekending at the Aquidneck Club every summer for the past 20+ years. The condos within the original clubhouse seldom come up for sale and gather a loyalist following. Our clients jumped at the chance to be a part of the club's history for the next generation. Much of the club’s exteriors reflect a quintessential New England shingle style architecture. The internals had succumbed to dated late 90s and early 2000s renovations of inexpensive materials void of craftsmanship. Our client’s aesthetic balances on the scales of hyper minimalism, clean surfaces, and void of visual clutter. Our palette of color, materiality & textures kept to this notion while generating movement through vintage lighting, comfortable upholstery, and Unique Forms of Art.
A Full-Scale Design, Renovation, and furnishings project.
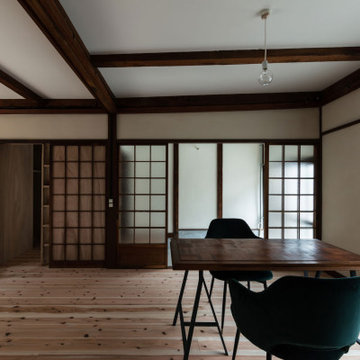
床は杉の無塗装フローリング。壁は漆喰中塗り仕上げ。天井はペイント。小梁表し。(撮影:笹倉洋平)
Ispirazione per una piccola sala da pranzo aperta verso il soggiorno classica con pareti bianche, parquet chiaro, pavimento beige, travi a vista e pareti in perlinato
Ispirazione per una piccola sala da pranzo aperta verso il soggiorno classica con pareti bianche, parquet chiaro, pavimento beige, travi a vista e pareti in perlinato
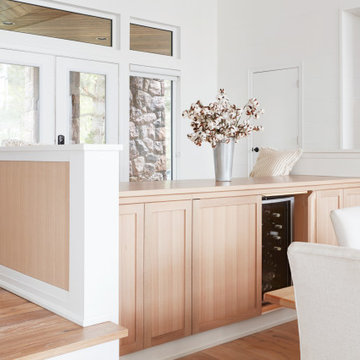
A contemporary light kitchen with white painted cabinetry, and natural rift white oak and maple cabinets and drawers. Featuring a second island on the other side of the dining room with a place to sit and a hidden cold beverage fridge in the island.
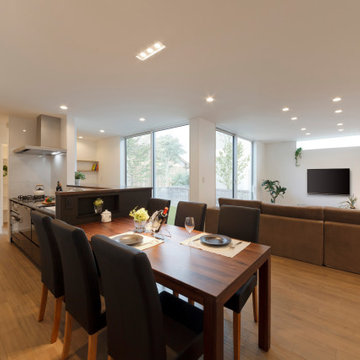
27帖のゆったりとしたL字型のLDK。リビングの隣には板の間付きのミニ畳コーナーが。
Foto di una sala da pranzo aperta verso il soggiorno con pareti bianche, parquet chiaro, pavimento beige, soffitto in perlinato e pareti in perlinato
Foto di una sala da pranzo aperta verso il soggiorno con pareti bianche, parquet chiaro, pavimento beige, soffitto in perlinato e pareti in perlinato
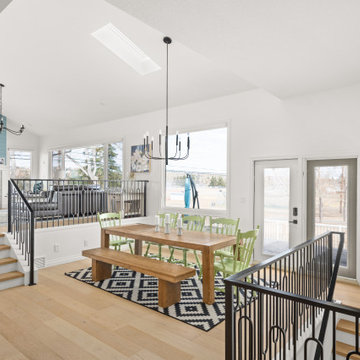
Idee per una grande sala da pranzo aperta verso la cucina minimal con pareti bianche, parquet chiaro, camino classico, cornice del camino piastrellata, pavimento marrone, soffitto a volta e pareti in perlinato
Sale da Pranzo con parquet chiaro e pareti in perlinato - Foto e idee per arredare
5