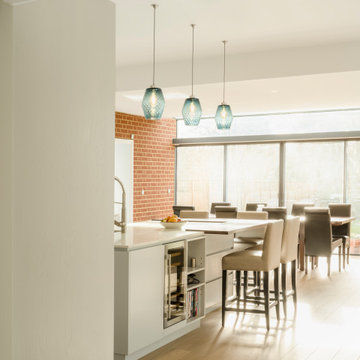Sale da Pranzo con parquet chiaro e pareti in mattoni - Foto e idee per arredare
Filtra anche per:
Budget
Ordina per:Popolari oggi
41 - 60 di 179 foto
1 di 3
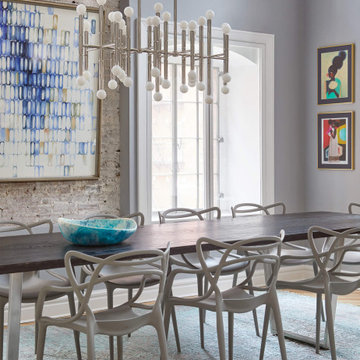
We created a welcoming and functional home in Tribeca for our client and their 4 children. Our goal for this home was to design and style the apartment to 1/ Maintaining the original elements, 2/ Integrate the style of a downtown loft and 3/ Ensure it functioned like a suburban home.
All of their existing and new furniture, fixtures and furnishings were thoughtfully thought out. We worked closely with the family to create a cohesive mixture of high end and custom furnishings coupled with retail finds. Many art pieces were curated to create an interesting and cheerful gallery. It was essential to find the balance of casual elements and elegant features to design a space where our clients could enjoy everyday life and frequent entertaining of extended family and friends.
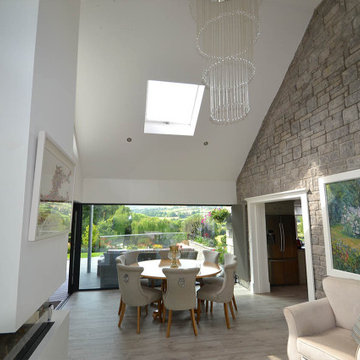
Formal dining and seating space with fireplace, access to covered patio and frameless glass connection with the view
Foto di una sala da pranzo aperta verso il soggiorno minimal di medie dimensioni con pareti bianche, parquet chiaro, camino classico, cornice del camino in intonaco, pavimento grigio, soffitto a volta e pareti in mattoni
Foto di una sala da pranzo aperta verso il soggiorno minimal di medie dimensioni con pareti bianche, parquet chiaro, camino classico, cornice del camino in intonaco, pavimento grigio, soffitto a volta e pareti in mattoni
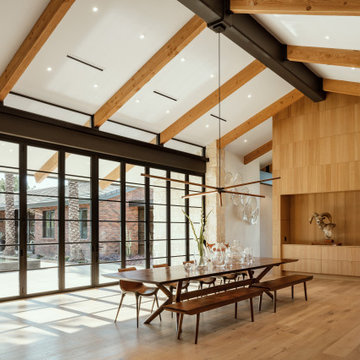
Chase Warren Design built this custom fourteen foot Walnut Dinning Table.
Ispirazione per una sala da pranzo aperta verso il soggiorno moderna con parquet chiaro, camino classico, cornice del camino in pietra, travi a vista e pareti in mattoni
Ispirazione per una sala da pranzo aperta verso il soggiorno moderna con parquet chiaro, camino classico, cornice del camino in pietra, travi a vista e pareti in mattoni

Kitchen dinner space, open space to the living room. A very social space for dining and relaxing. Again using the same wood thought the house, with bespoke cabinet.
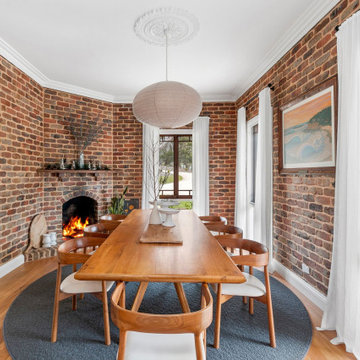
Ispirazione per una grande sala da pranzo country con parquet chiaro, camino classico, cornice del camino in mattoni e pareti in mattoni
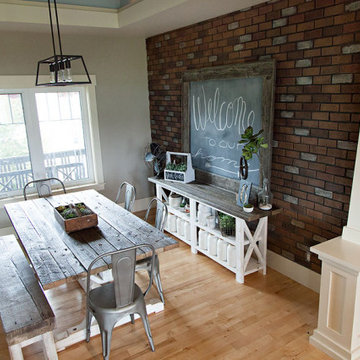
This Wall Theory client used our DIY friendly faux brick panels to create a feature wall that gives this rustic-chic dining room texture and dimension. The distressed wood picnic table and metal chairs play off the brick, and a large chalk board sign is displayed in the centre. These panels are simply glued or screwed to the surface, and can be installed in an afternoon.
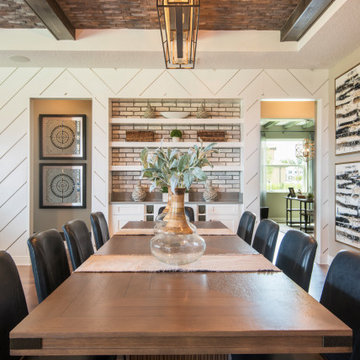
The chevron trim wall painted in white creates a playful vibe that we just love! The natural brick elements in the ceiling and backsplash creates the curated look we intended.
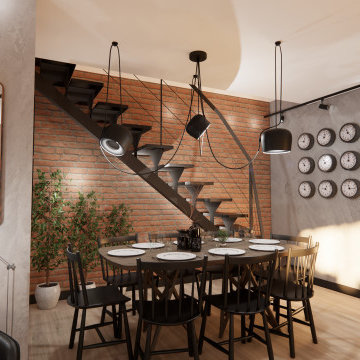
Nous sommes ici dans l'espace salle à manger, qui trouve sa touche industrielle grâce au mur de brique rouge et au sublime escalier en métal. Les spots permettent d'ajouter de la lumière dans cet espace convivial.
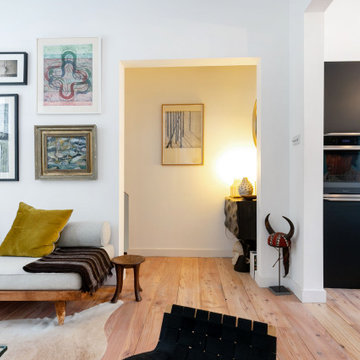
Kitchen dinner space, open space to the living room. A very social space for dining and relaxing. Again using the same wood thought the house, with bespoke cabinet.
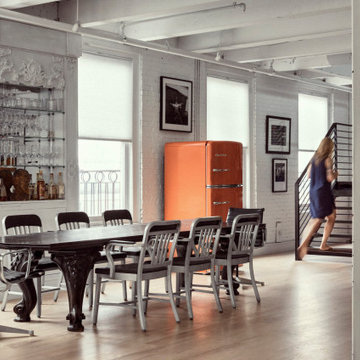
Foto di una sala da pranzo industriale con pareti bianche, parquet chiaro, pavimento beige, travi a vista e pareti in mattoni
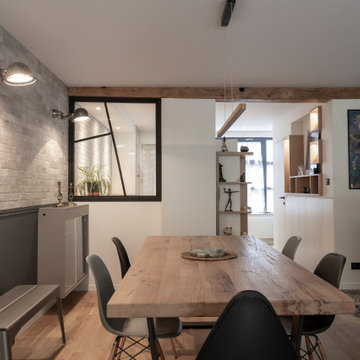
La salle à manger, face à la cuisine et devant l'entrée. Les appliques Jielde faisaient partie de la déco existante du couple à intégrer. Nous avons proposé le soubassement gris profond avec le parement brique au dessus. Les Jielde mettent très bien en valeur la brique.
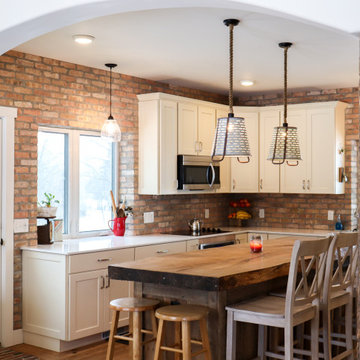
This passive solar ICF home is not only extremely energy efficient, it is beautiful, comfortable, quiet, and healthy. Antiques and reclaimed materials make it feel like home.
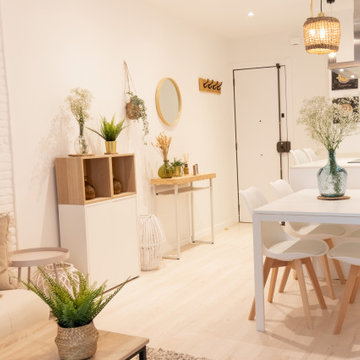
Esempio di una piccola sala da pranzo aperta verso il soggiorno scandinava con pareti bianche, parquet chiaro, pavimento beige, soffitto a volta e pareti in mattoni
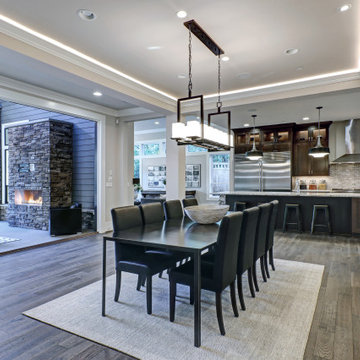
New home construction in Seattle, WA - 3400 SF
Ispirazione per una grande sala da pranzo aperta verso la cucina classica con pareti marroni, parquet chiaro, camino classico, cornice del camino in metallo, pavimento grigio, soffitto ribassato e pareti in mattoni
Ispirazione per una grande sala da pranzo aperta verso la cucina classica con pareti marroni, parquet chiaro, camino classico, cornice del camino in metallo, pavimento grigio, soffitto ribassato e pareti in mattoni
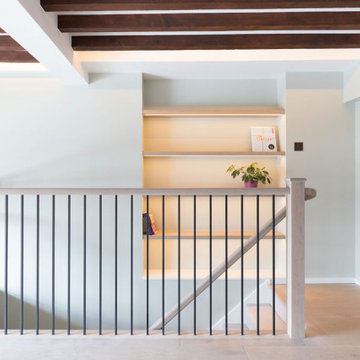
We replaced the previous worn laminate flooring with grey-toned oak flooring. A bespoke desk was fitted into the study nook, with iron hairpin legs to work with the other black fittings in the space. We fitted floating oak shelves in the alcove over the stairwell to make use of the space and added recessed lighting to add warmth and provide a lovely feature. The soft organic colour palette added so much to the space, making it a lovely calm, welcoming room to be in, and working perfectly with the red of the brickwork and ceiling beams. Discover more at: https://absoluteprojectmanagement.com/portfolio/matt-wapping/
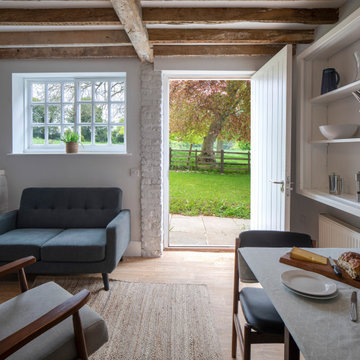
Esempio di una piccola sala da pranzo aperta verso la cucina country con pareti bianche, parquet chiaro, pavimento beige, travi a vista e pareti in mattoni
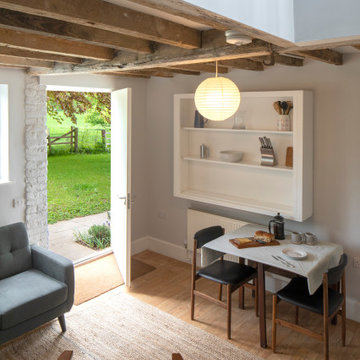
Esempio di una piccola sala da pranzo aperta verso la cucina rustica con pareti bianche, parquet chiaro, pavimento beige, travi a vista e pareti in mattoni
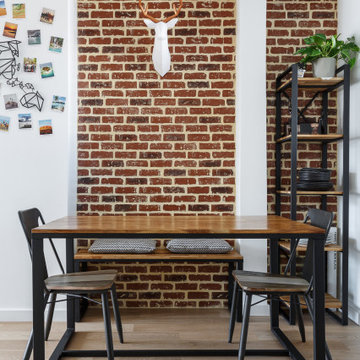
Transformer la maison où l'on a grandi
Voilà un projet de rénovation un peu particulier. Il nous a été confié par Cyril qui a grandi avec sa famille dans ce joli 50 m².
Aujourd'hui, ce bien lui appartient et il souhaitait se le réapproprier en rénovant chaque pièce. Coup de cœur pour la cuisine ouverte et sa petite verrière et la salle de bain black & white
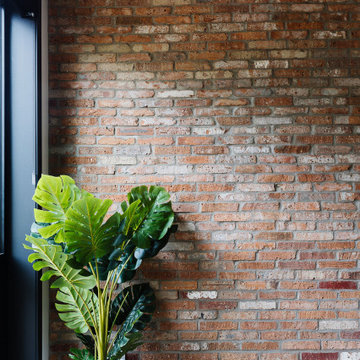
This beautiful brick wall have been completely build to give more character to the room
Immagine di una grande sala da pranzo aperta verso la cucina design con pareti marroni, parquet chiaro e pareti in mattoni
Immagine di una grande sala da pranzo aperta verso la cucina design con pareti marroni, parquet chiaro e pareti in mattoni
Sale da Pranzo con parquet chiaro e pareti in mattoni - Foto e idee per arredare
3
