Sale da Pranzo con parquet chiaro e moquette - Foto e idee per arredare
Filtra anche per:
Budget
Ordina per:Popolari oggi
161 - 180 di 56.935 foto
1 di 3

The Big Bang dining table is based on our classic Vega table, but with a surprising new twist. Big Bang is extendable to accommodate more guests, with center storage for two fold-out butterfly table leaves, tucked out of sight.
Collapsed, Big Bang measures 50”x50” to accommodate daily life in our client’s small dining nook, but expands to either 72” or 94” when needed. Big Bang was originally commissioned in white oak, but is available in all of our solid wood materials.
Several coats of hand-applied clear finish accentuate Big Bangs natural wood surface & add a layer of extra protection.
The Big Bang is a physical theory that describes how the universe… and this table, expanded.
Material: White Oak
Collapsed Dimensions: 50”L x 50”W x 30”H
Extendable Dimensions: (1) 72" or (2) 94"
Tabletop thickness: 1.5”
Finish: Natural clear coat
Build & Interior design by SD Design Studio, Furnishings by Casa Fox Studio, captured by Nader Essa Photography.
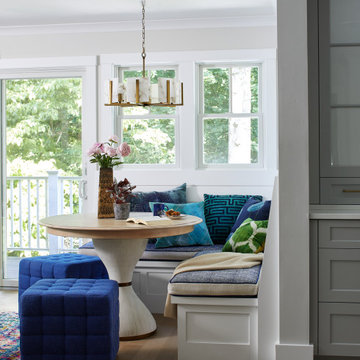
Family kitchen for busy parents and children to gather and share their day. A kitchen perfect for catching up with friends, baking cookies with grandkids, trying new recipes and recreating old favorites.
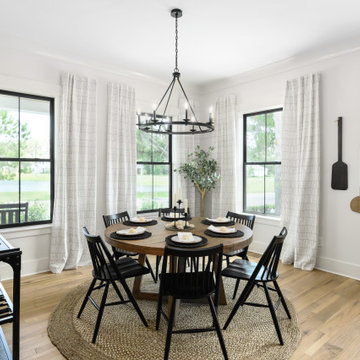
Esempio di una sala da pranzo aperta verso la cucina country di medie dimensioni con pareti bianche, parquet chiaro, nessun camino e pavimento marrone
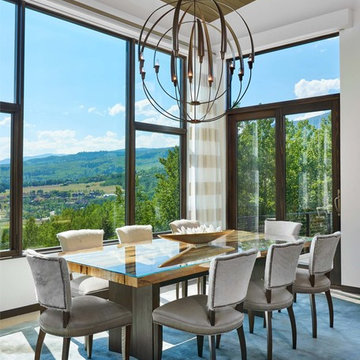
Dallas & Harris Photography
Idee per una sala da pranzo aperta verso il soggiorno chic di medie dimensioni con pareti bianche, moquette, nessun camino e pavimento grigio
Idee per una sala da pranzo aperta verso il soggiorno chic di medie dimensioni con pareti bianche, moquette, nessun camino e pavimento grigio
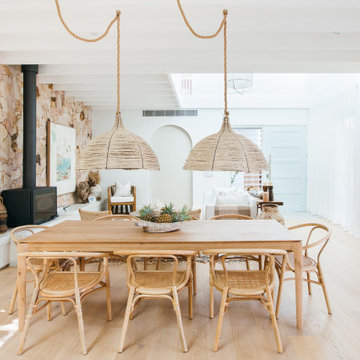
We first fell in love with Kyal and Kara when they appeared on The Block and have loved following their progress. Now we watch them undertake their first knock-down rebuild with the fabulous Blue Lagoon beachside family home. With their living, dining and kitchen space, Kyal and Kara have created a true heart of the home. Not only is this a space for family and friends to hang out, it also connects to every other area in the home.
This fantastic open plan area screams both functionality and design – so what better addition than motorised curtains! The entire kitchen was designed around multi-tasking, and now with just the press of a button (or a quick “Hey Google”), you can be preparing dinner and close the curtains without taking a single step.

Custom Made & Installed by: Gaetano Hardwood Floors, Inc. White Oak Herringbone in a natural finish.
Idee per una sala da pranzo minimal con pareti bianche, parquet chiaro, camino lineare Ribbon e pavimento beige
Idee per una sala da pranzo minimal con pareti bianche, parquet chiaro, camino lineare Ribbon e pavimento beige
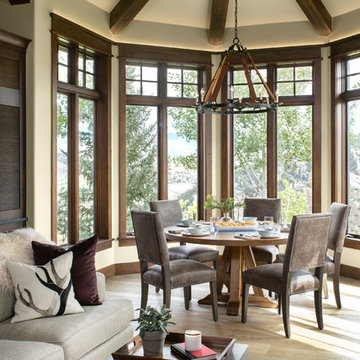
Photographer - Kimberly Gavin
Ispirazione per una piccola sala da pranzo aperta verso il soggiorno stile rurale con parquet chiaro e nessun camino
Ispirazione per una piccola sala da pranzo aperta verso il soggiorno stile rurale con parquet chiaro e nessun camino

Roehner Ryan
Ispirazione per una grande sala da pranzo aperta verso il soggiorno country con parquet chiaro, pavimento beige e pareti bianche
Ispirazione per una grande sala da pranzo aperta verso il soggiorno country con parquet chiaro, pavimento beige e pareti bianche
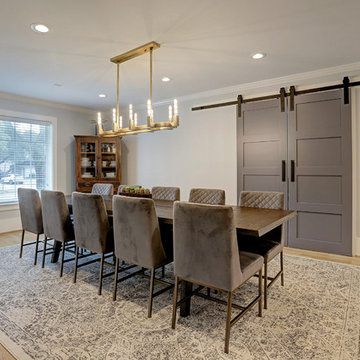
Beautiful blue barn doors accent the light blue gray on the wall with the white trim. The gold chandelier draws your eyes to the focal point of the room. Great dining room with lots of natural light.
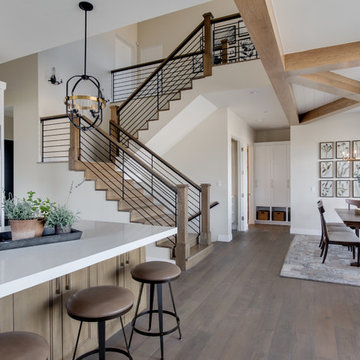
Interior Designer: Simons Design Studio
Builder: Magleby Construction
Photography: Allison Niccum
Ispirazione per una sala da pranzo aperta verso la cucina country con pareti bianche, parquet chiaro e nessun camino
Ispirazione per una sala da pranzo aperta verso la cucina country con pareti bianche, parquet chiaro e nessun camino
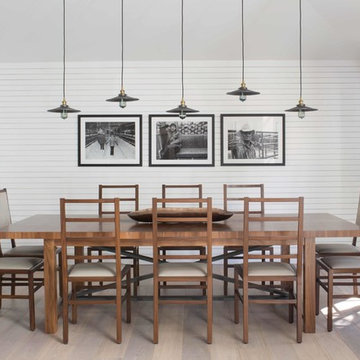
Photo: Meghan Bob Photo
Ispirazione per una sala da pranzo country chiusa e di medie dimensioni con pareti bianche, parquet chiaro e pavimento marrone
Ispirazione per una sala da pranzo country chiusa e di medie dimensioni con pareti bianche, parquet chiaro e pavimento marrone
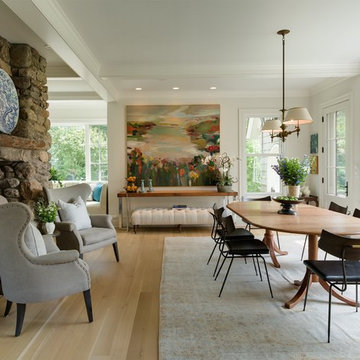
Breakfast room over-dyed rug wing chairs antique lighting lanscape painting Cisco furniture-ottoman
Foto di una grande sala da pranzo aperta verso il soggiorno tradizionale con pareti bianche, parquet chiaro e cornice del camino in pietra
Foto di una grande sala da pranzo aperta verso il soggiorno tradizionale con pareti bianche, parquet chiaro e cornice del camino in pietra

Mocha grass cloth lines the walls, oversized bronze pendant with brass center hangs over custom 7.5 foot square x base dining table, custom faux leather dining chairs.
Meghan Beierle
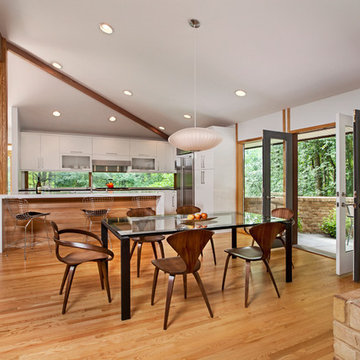
Jeff Garland
Foto di una sala da pranzo aperta verso il soggiorno minimalista con pareti bianche e parquet chiaro
Foto di una sala da pranzo aperta verso il soggiorno minimalista con pareti bianche e parquet chiaro
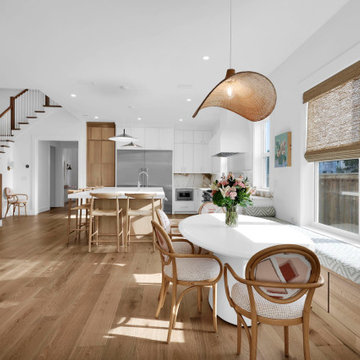
Stunning kitchen with quarter-sawn white oak cabinetry and custom bench combined with polar white painted maple. The main top is an exotic marble
and the expansive waterfall island features a durable and modern white quartz. Also boasts a gorgeous custom hood, light oak floors, fun fabrics, woven window coverings, designer lighting and hardware and a separate wet bar with a custom peach color and polar white uppers. Everything one could need for an active family living at the coast.
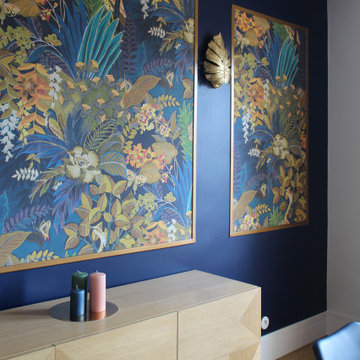
Villa Marcès - Réaménagement et décoration d'un appartement, 94 - La pièce à vivre est divisée en deux parties distinctes ; dans la salle à manger , un triptyque en papier peint coloré donne le ton et fait face à la grande bibliothèque sur mesure du salon.

In this NYC pied-à-terre new build for empty nesters, architectural details, strategic lighting, dramatic wallpapers, and bespoke furnishings converge to offer an exquisite space for entertaining and relaxation.
This open-concept living/dining space features a soothing neutral palette that sets the tone, complemented by statement lighting and thoughtfully selected comfortable furniture. This harmonious design creates an inviting atmosphere for both relaxation and stylish entertaining.
---
Our interior design service area is all of New York City including the Upper East Side and Upper West Side, as well as the Hamptons, Scarsdale, Mamaroneck, Rye, Rye City, Edgemont, Harrison, Bronxville, and Greenwich CT.
For more about Darci Hether, see here: https://darcihether.com/
To learn more about this project, see here: https://darcihether.com/portfolio/bespoke-nyc-pied-à-terre-interior-design
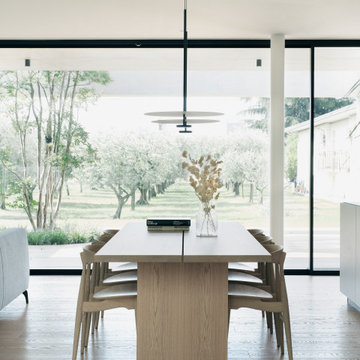
Idee per una sala da pranzo aperta verso il soggiorno moderna di medie dimensioni con parquet chiaro
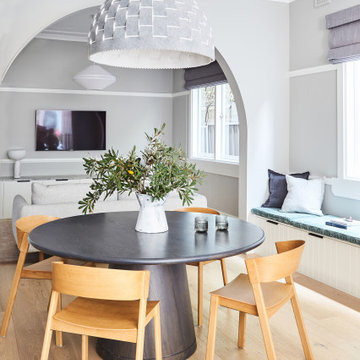
We transformed the second bedroom into a living room and worked with the architect to create arches that define the room and link with the hall and dining room. Circular patterning in the decorative ceilings mirror the curves of the arches, creating cohesion with the home’s heritage.

Modern Dining Room in an open floor plan, sits between the Living Room, Kitchen and Outdoor Patio. The modern electric fireplace wall is finished in distressed grey plaster. Modern Dining Room Furniture in Black and white is paired with a sculptural glass chandelier.
Sale da Pranzo con parquet chiaro e moquette - Foto e idee per arredare
9