Sale da Pranzo con parquet chiaro e cornice del camino piastrellata - Foto e idee per arredare
Filtra anche per:
Budget
Ordina per:Popolari oggi
81 - 100 di 803 foto
1 di 3
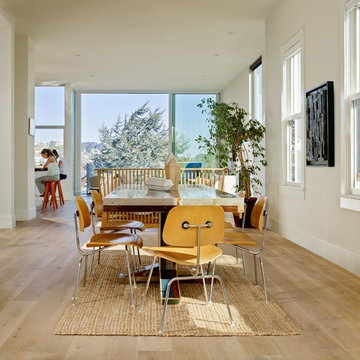
Open loft like interior with living room and family room, focused on indoor outdoor living.
Photography by Cesar Rubio
Foto di una grande sala da pranzo aperta verso la cucina minimalista con pareti bianche, parquet chiaro, camino classico, cornice del camino piastrellata e pavimento beige
Foto di una grande sala da pranzo aperta verso la cucina minimalista con pareti bianche, parquet chiaro, camino classico, cornice del camino piastrellata e pavimento beige
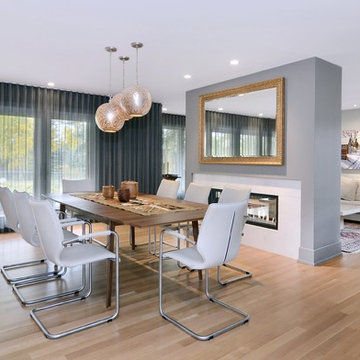
Dustin Mifflin Photography
Immagine di una sala da pranzo aperta verso il soggiorno design con pareti grigie, parquet chiaro, cornice del camino piastrellata e camino bifacciale
Immagine di una sala da pranzo aperta verso il soggiorno design con pareti grigie, parquet chiaro, cornice del camino piastrellata e camino bifacciale
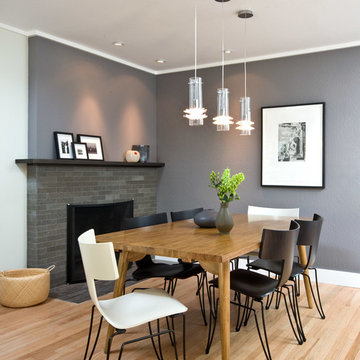
The dining room was transformed with a new fireplace facade made out of limestone, a custom metal mantle, new pendant lighting and a new dining room table and chairs. Jaime Hadley was the photographer.
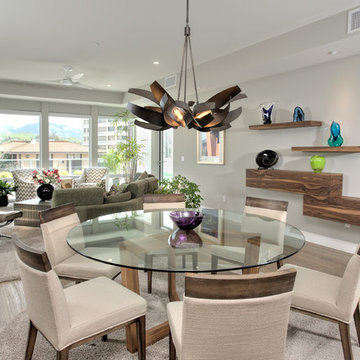
Photos by Brian Pettigrew Photography
Custom dining table made by Greg Gomes at Artistic Veneers
Idee per una sala da pranzo minimalista di medie dimensioni con pareti grigie, parquet chiaro, camino ad angolo e cornice del camino piastrellata
Idee per una sala da pranzo minimalista di medie dimensioni con pareti grigie, parquet chiaro, camino ad angolo e cornice del camino piastrellata
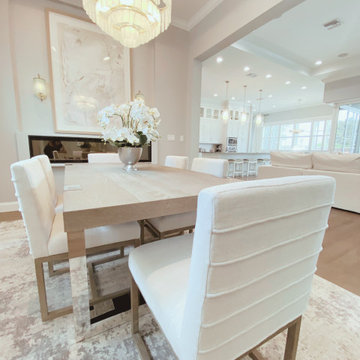
Tray ceilings and high gloss crown moldings enhance this spacious formal dining room. The chandelier made with recycled glass in tinted with a light frost glow. Solid wood light grain dining table is paired with stainless steel supports for a modern look. The upholstered dining chairs adds a softness to the contemporary table, while an abstract silver area rug grounds this space. An oversized abstract artwork is flanked by modern sconces and a linear mounted fireplace.
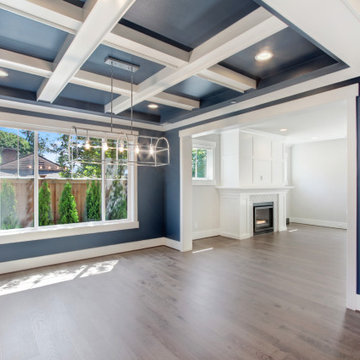
The Granada's Dining Room is a harmonious blend of elegance and comfort, featuring striking blue walls that create a serene and sophisticated ambiance. The white trim accentuates the blue tones and adds a touch of classic charm, while the latus ceiling enhances the architectural beauty of the space, creating a sense of grandeur and style. Large windows flood the room with natural light, illuminating the light hardwood flooring and infusing the space with a warm and inviting atmosphere. This combination of light and color makes the dining room a welcoming haven for gatherings and meals. The seamless connection to the living room allows for a smooth flow of conversation and movement, making it a perfect setting for hosting family and friends. Whether enjoying a casual family dinner or hosting a formal gathering, the Granada's Dining Room provides an enchanting backdrop for cherished moments and unforgettable experiences.

Ispirazione per una piccola sala da pranzo minimal chiusa con pareti grigie, parquet chiaro, camino bifacciale, cornice del camino piastrellata, pavimento giallo e soffitto in carta da parati
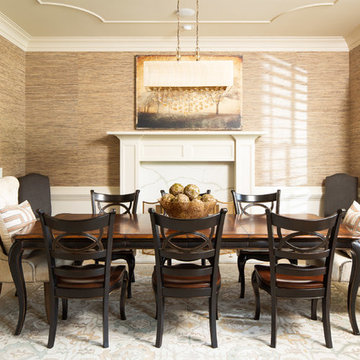
Photo Credit: David Cannon; Design: Michelle Mentzer
Instagram: @newriverbuildingco
Foto di una sala da pranzo country chiusa e di medie dimensioni con pareti marroni, parquet chiaro, camino classico, pavimento beige e cornice del camino piastrellata
Foto di una sala da pranzo country chiusa e di medie dimensioni con pareti marroni, parquet chiaro, camino classico, pavimento beige e cornice del camino piastrellata
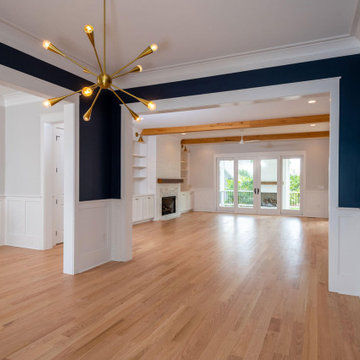
The foyer has formal wainscoting that matches the adjacent dining room and a lovely staircase with plenty of Craftsman-style detail and beautiful hardwood floors.
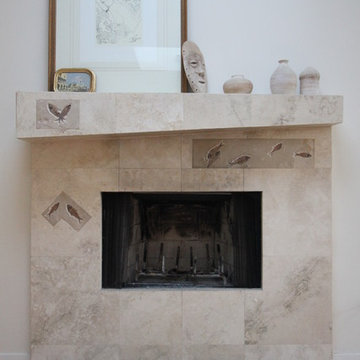
Photographed by Ronald Chang
Ispirazione per una piccola sala da pranzo aperta verso la cucina minimalista con pareti bianche, parquet chiaro, camino classico e cornice del camino piastrellata
Ispirazione per una piccola sala da pranzo aperta verso la cucina minimalista con pareti bianche, parquet chiaro, camino classico e cornice del camino piastrellata
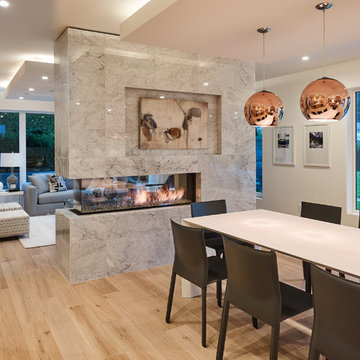
Foto di una grande sala da pranzo aperta verso il soggiorno minimalista con pareti bianche, parquet chiaro, camino bifacciale, cornice del camino piastrellata e pavimento beige
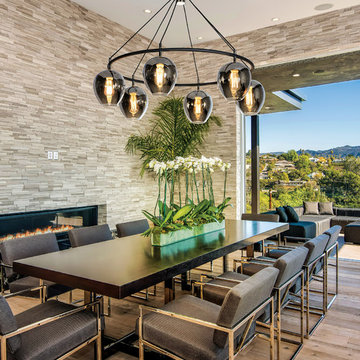
For over 50 years, Troy Lighting has transcended time and redefined handcrafted workmanship with the creation of strikingly eclectic, sophisticated casual lighting fixtures distinguished by their unique human sensibility and characterized by their design and functionality.
Features:
Suitable for indoor locations only
UL certified in compliance with nationally recognized product safety standards
Specifications:
Included shade measures as 7.87"" High x 7.25"" Diameter
Included Canopy measures as 6"" Diameter x 0.75"" Thick
1-6in, 2-12in, 1-18in stem included
Requires 6 x 60-Watt E26 Medium Base Incandescent Bulb (not included)
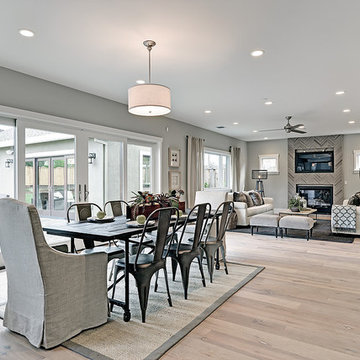
Esempio di una grande sala da pranzo aperta verso la cucina chic con pareti grigie, parquet chiaro, camino classico e cornice del camino piastrellata
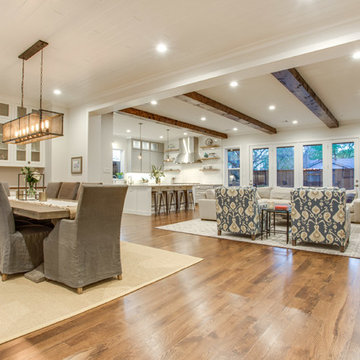
Shoot 2 Sell
Foto di una grande sala da pranzo aperta verso il soggiorno chic con camino classico, cornice del camino piastrellata, pareti bianche e parquet chiaro
Foto di una grande sala da pranzo aperta verso il soggiorno chic con camino classico, cornice del camino piastrellata, pareti bianche e parquet chiaro
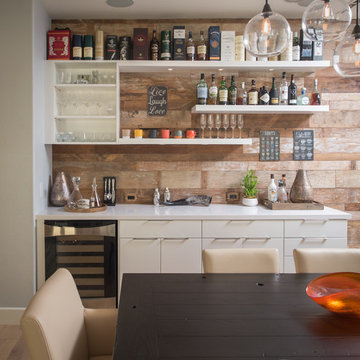
Scott Basile
Immagine di una sala da pranzo aperta verso la cucina classica di medie dimensioni con pareti multicolore, parquet chiaro, camino classico e cornice del camino piastrellata
Immagine di una sala da pranzo aperta verso la cucina classica di medie dimensioni con pareti multicolore, parquet chiaro, camino classico e cornice del camino piastrellata
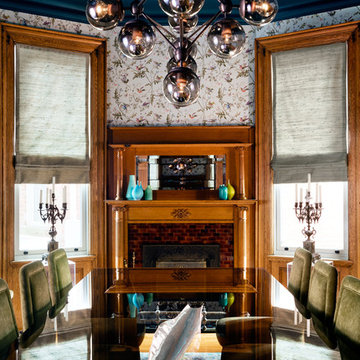
Brandon Barre & Gillian Jackson
Ispirazione per una sala da pranzo boho chic chiusa e di medie dimensioni con parquet chiaro, camino classico e cornice del camino piastrellata
Ispirazione per una sala da pranzo boho chic chiusa e di medie dimensioni con parquet chiaro, camino classico e cornice del camino piastrellata
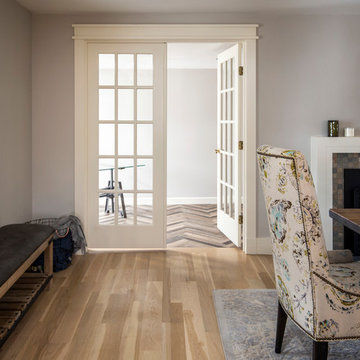
The dining room was formerly the living room. To the left of the fireplace is a set of double glass doors into the office with a new chevron tile floor. The mantel was redesigned to match the more modern vibe of the house.
Photography by Michael J. Lefebvre
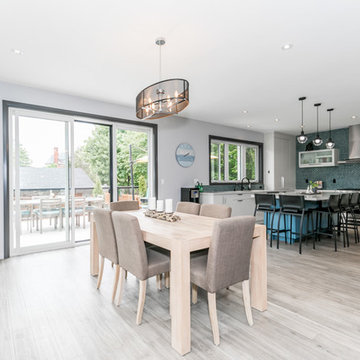
This lot had great potential for a fully finished walkout basement, which is exactly what the clients and their 4 children needed. The home now features 2 games rooms, a large great room, and a fantastic kitchen, all overlooking Lake Simcoe.
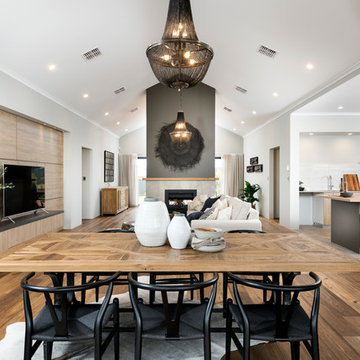
D-Max Photography
Idee per una grande sala da pranzo aperta verso il soggiorno chic con camino bifacciale, cornice del camino piastrellata, pareti bianche e parquet chiaro
Idee per una grande sala da pranzo aperta verso il soggiorno chic con camino bifacciale, cornice del camino piastrellata, pareti bianche e parquet chiaro
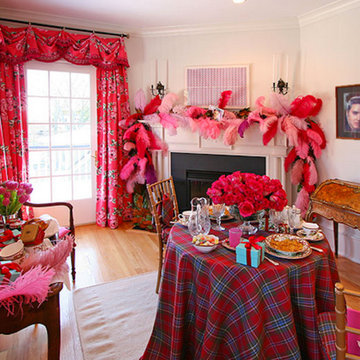
Vandamm Interiors by Victoria Vandamm
Foto di una sala da pranzo tradizionale chiusa e di medie dimensioni con pareti bianche, parquet chiaro, camino classico, cornice del camino piastrellata e pavimento beige
Foto di una sala da pranzo tradizionale chiusa e di medie dimensioni con pareti bianche, parquet chiaro, camino classico, cornice del camino piastrellata e pavimento beige
Sale da Pranzo con parquet chiaro e cornice del camino piastrellata - Foto e idee per arredare
5