Sale da Pranzo con parquet chiaro e cornice del camino in pietra - Foto e idee per arredare
Filtra anche per:
Budget
Ordina per:Popolari oggi
121 - 140 di 2.335 foto
1 di 3
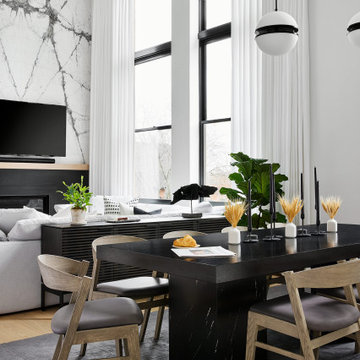
The dining table incorporates the black marble from the coffee table in it’s pedestal legs and a rift-cut black stained oak top to maintain a simple, modern aesthetic.

A wall of steel and glass allows panoramic views of the lake at our Modern Northwoods Cabin project.
Idee per una grande sala da pranzo design con pareti nere, parquet chiaro, camino classico, cornice del camino in pietra, pavimento marrone, soffitto a volta e pannellatura
Idee per una grande sala da pranzo design con pareti nere, parquet chiaro, camino classico, cornice del camino in pietra, pavimento marrone, soffitto a volta e pannellatura

This brownstone, located in Harlem, consists of five stories which had been duplexed to create a two story rental unit and a 3 story home for the owners. The owner hired us to do a modern renovation of their home and rear garden. The garden was under utilized, barely visible from the interior and could only be accessed via a small steel stair at the rear of the second floor. We enlarged the owner’s home to include the rear third of the floor below which had walk out access to the garden. The additional square footage became a new family room connected to the living room and kitchen on the floor above via a double height space and a new sculptural stair. The rear facade was completely restructured to allow us to install a wall to wall two story window and door system within the new double height space creating a connection not only between the two floors but with the outside. The garden itself was terraced into two levels, the bottom level of which is directly accessed from the new family room space, the upper level accessed via a few stone clad steps. The upper level of the garden features a playful interplay of stone pavers with wood decking adjacent to a large seating area and a new planting bed. Wet bar cabinetry at the family room level is mirrored by an outside cabinetry/grill configuration as another way to visually tie inside to out. The second floor features the dining room, kitchen and living room in a large open space. Wall to wall builtins from the front to the rear transition from storage to dining display to kitchen; ending at an open shelf display with a fireplace feature in the base. The third floor serves as the children’s floor with two bedrooms and two ensuite baths. The fourth floor is a master suite with a large bedroom and a large bathroom bridged by a walnut clad hall that conceals a closet system and features a built in desk. The master bath consists of a tiled partition wall dividing the space to create a large walkthrough shower for two on one side and showcasing a free standing tub on the other. The house is full of custom modern details such as the recessed, lit handrail at the house’s main stair, floor to ceiling glass partitions separating the halls from the stairs and a whimsical builtin bench in the entry.
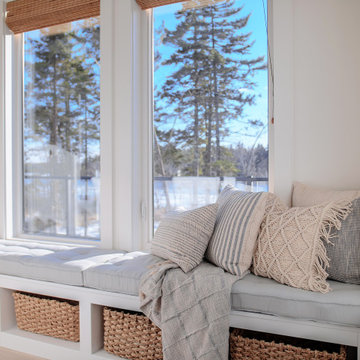
Modern lake house decorated with warm wood tones and blue accents.
Foto di una grande sala da pranzo tradizionale con pareti bianche, parquet chiaro e cornice del camino in pietra
Foto di una grande sala da pranzo tradizionale con pareti bianche, parquet chiaro e cornice del camino in pietra
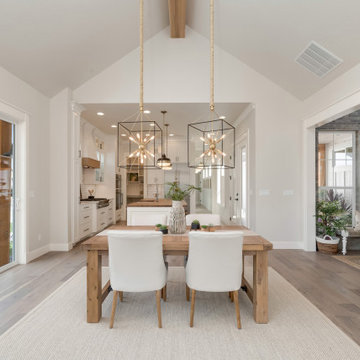
Ispirazione per una sala da pranzo aperta verso la cucina country di medie dimensioni con pareti grigie, parquet chiaro, camino classico, cornice del camino in pietra e pavimento grigio
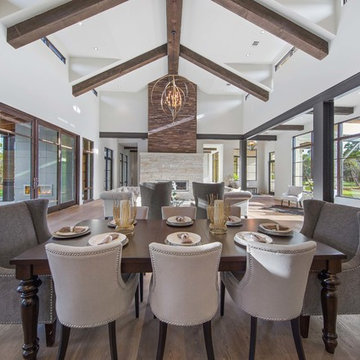
Cordillera Ranch Residence
Builder: Todd Glowka
Designer: Jessica Claiborne, Claiborne & Co too
Photo Credits: Lauren Keller
Materials Used: Macchiato Plank, Vaal 3D Wallboard, Ipe Decking
European Oak Engineered Wood Flooring, Engineered Red Oak 3D wall paneling, Ipe Decking on exterior walls.
This beautiful home, located in Boerne, Tx, utilizes our Macchiato Plank for the flooring, Vaal 3D Wallboard on the chimneys, and Ipe Decking for the exterior walls. The modern luxurious feel of our products are a match made in heaven for this upscale residence.
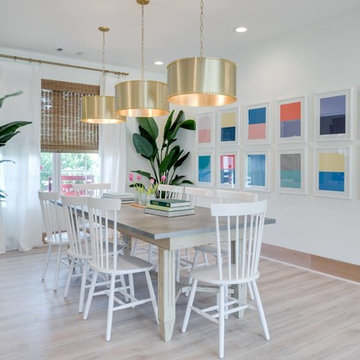
Immagine di una sala da pranzo aperta verso il soggiorno minimal di medie dimensioni con pareti bianche, parquet chiaro, cornice del camino in pietra e pavimento grigio

This beautiful fireplace and interior walls feature Buechel Stone's Fond du Lac Tailored Blend in coursed heights. Fond du Lac Cut Stone is used over the doorways and for the bush hammered header of the fireplace. Click on the tags to see more at www.buechelstone.com/shoppingcart/products/Fond-du-Lac-Ta... & www.buechelstone.com/shoppingcart/products/Fond-du-Lac-Cu...

Foto di una sala da pranzo moderna con cornice del camino in pietra, pareti bianche, parquet chiaro e camino lineare Ribbon
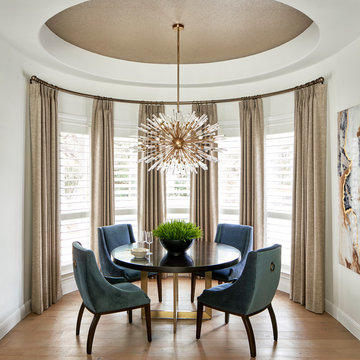
This beautiful breakfast nook features a metallic cork wallpapered ceiling, a stunning sputnik chandelier, and contemporary artwork in shades of gold and blue.
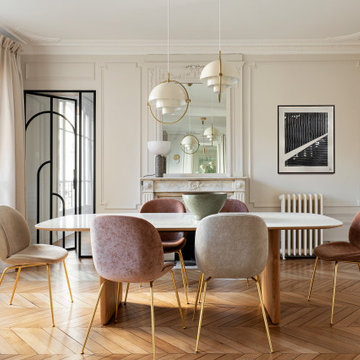
Foto di una grande sala da pranzo tradizionale con pareti bianche, parquet chiaro, camino classico e cornice del camino in pietra
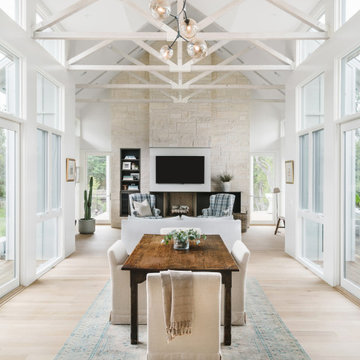
Esempio di una sala da pranzo country di medie dimensioni con pareti bianche, parquet chiaro, camino classico, cornice del camino in pietra e travi a vista

This dining space offers an outstanding view of the mountains and ski resort. Custom Log Home
Esempio di un'ampia sala da pranzo aperta verso il soggiorno stile rurale con pareti beige, parquet chiaro, camino classico, cornice del camino in pietra, pavimento beige e soffitto a volta
Esempio di un'ampia sala da pranzo aperta verso il soggiorno stile rurale con pareti beige, parquet chiaro, camino classico, cornice del camino in pietra, pavimento beige e soffitto a volta
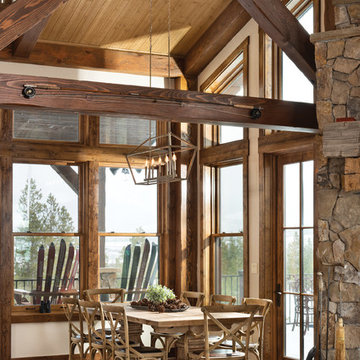
Metal fixtures add a modern touch to this sun-drenched dining area.
Produced By: PrecisionCraft Log & Timber Homes
Photos By: Longviews Studios, Inc.
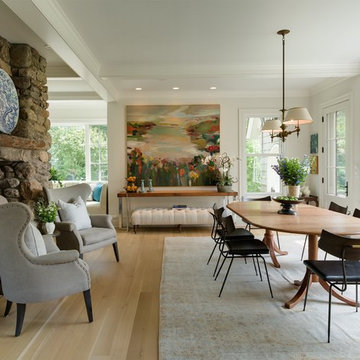
Breakfast room over-dyed rug wing chairs antique lighting lanscape painting Cisco furniture-ottoman
Foto di una grande sala da pranzo aperta verso il soggiorno tradizionale con pareti bianche, parquet chiaro e cornice del camino in pietra
Foto di una grande sala da pranzo aperta verso il soggiorno tradizionale con pareti bianche, parquet chiaro e cornice del camino in pietra

Dining Room with View of Fireplace & Entry
[Photography by Dan Piassick]
Esempio di una sala da pranzo contemporanea chiusa e di medie dimensioni con camino bifacciale, cornice del camino in pietra, pareti bianche, parquet chiaro e pavimento beige
Esempio di una sala da pranzo contemporanea chiusa e di medie dimensioni con camino bifacciale, cornice del camino in pietra, pareti bianche, parquet chiaro e pavimento beige
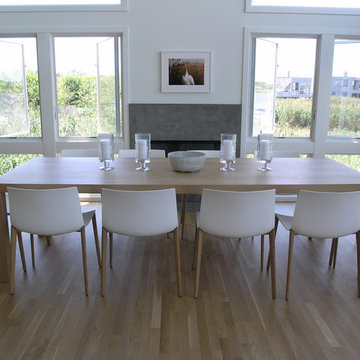
GDG Designworks completely furnished this new Fire Island beach house. We also advised on all kitchen and bathroom fixtures and finishes throughout the house.
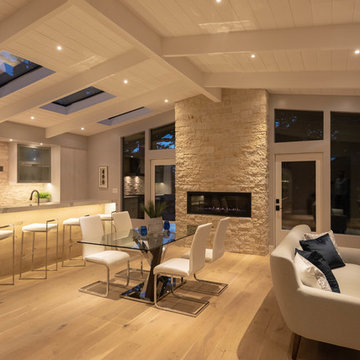
Immagine di una sala da pranzo aperta verso la cucina minimalista di medie dimensioni con pavimento marrone, pareti grigie, parquet chiaro, camino lineare Ribbon e cornice del camino in pietra
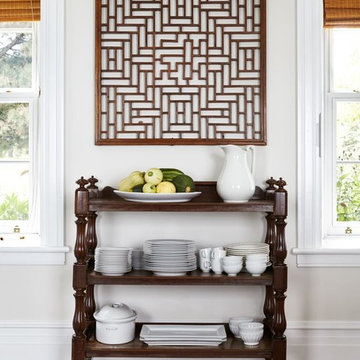
Photography by Valerie Wilcox
Idee per una sala da pranzo aperta verso la cucina country di medie dimensioni con pareti beige, parquet chiaro, camino classico e cornice del camino in pietra
Idee per una sala da pranzo aperta verso la cucina country di medie dimensioni con pareti beige, parquet chiaro, camino classico e cornice del camino in pietra
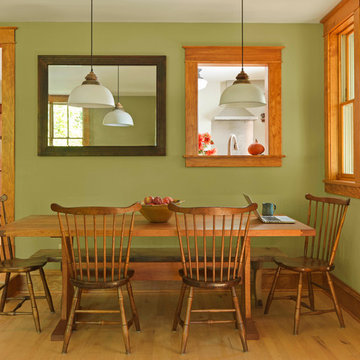
Susan Teare Photography
Idee per una sala da pranzo aperta verso il soggiorno country di medie dimensioni con pareti verdi, parquet chiaro e cornice del camino in pietra
Idee per una sala da pranzo aperta verso il soggiorno country di medie dimensioni con pareti verdi, parquet chiaro e cornice del camino in pietra
Sale da Pranzo con parquet chiaro e cornice del camino in pietra - Foto e idee per arredare
7