Sale da Pranzo con parquet chiaro e cornice del camino in metallo - Foto e idee per arredare
Filtra anche per:
Budget
Ordina per:Popolari oggi
81 - 100 di 417 foto
1 di 3
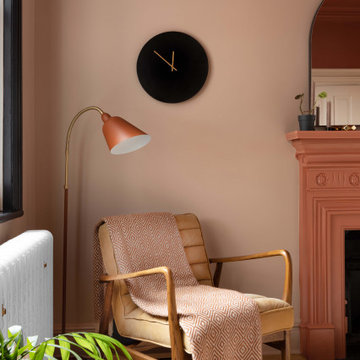
Ispirazione per una piccola sala da pranzo aperta verso la cucina minimalista con pareti rosa, parquet chiaro, camino classico e cornice del camino in metallo
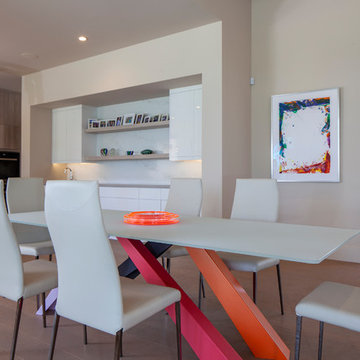
Contemporary Kitchen and Dining Room. Modern Mediterranean Golf Retreat. Modern Art meets Italian made dining table and chairs.
Idee per una grande sala da pranzo minimal con pareti beige, parquet chiaro, pavimento beige, camino lineare Ribbon e cornice del camino in metallo
Idee per una grande sala da pranzo minimal con pareti beige, parquet chiaro, pavimento beige, camino lineare Ribbon e cornice del camino in metallo
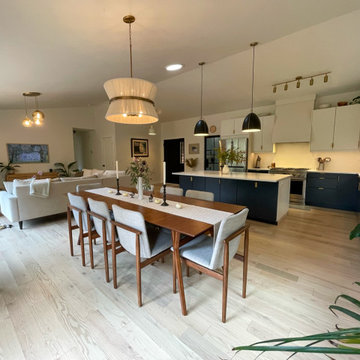
The old fireplace/stove was removed and replaced with a more sleek wood burning stove. The homeowner opted to keep the tv/fireplace area minimal and a frame tv was installed.
In addition to the kitchen remodel details, new lightning was installed in the dining room and living room.
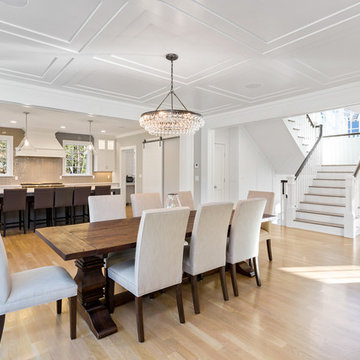
Immagine di una sala da pranzo aperta verso il soggiorno classica di medie dimensioni con pareti grigie, parquet chiaro, cornice del camino in metallo e pavimento multicolore
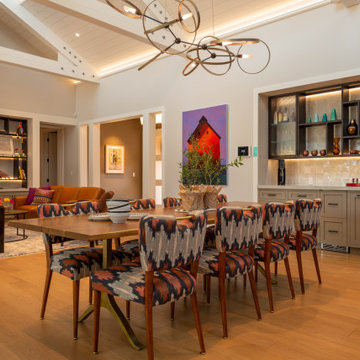
This home in Napa off Silverado was rebuilt after burning down in the 2017 fires. Architect David Rulon, a former associate of Howard Backen, are known for this Napa Valley industrial modern farmhouse style. The great room has trussed ceiling and clerestory windows that flood the space with indirect natural light. Nano style doors opening to a covered screened in porch leading out to the pool. Metal fireplace surround and book cases as well as Bar shelving done by Wyatt Studio, moroccan CLE tile backsplash, quartzite countertops,
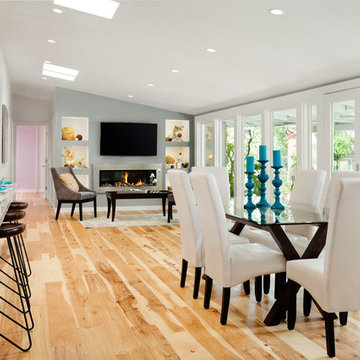
Baron Construction & Remodeling Co.
Complete Home Remodel
Sunnyvale, Ca
Agnieszka Jakubowicz PHOTOGRAPHY
408.234.8148
www.agajphoto.com
Ispirazione per una grande sala da pranzo aperta verso la cucina classica con parquet chiaro e cornice del camino in metallo
Ispirazione per una grande sala da pranzo aperta verso la cucina classica con parquet chiaro e cornice del camino in metallo
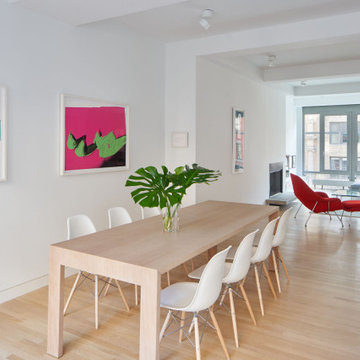
Foto di una sala da pranzo aperta verso la cucina minimalista di medie dimensioni con pareti bianche, parquet chiaro, camino classico, cornice del camino in metallo, pavimento beige e travi a vista
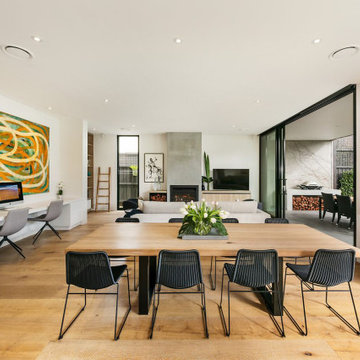
Ispirazione per una sala da pranzo aperta verso il soggiorno minimal di medie dimensioni con pareti beige, parquet chiaro, camino classico, cornice del camino in metallo e pavimento marrone
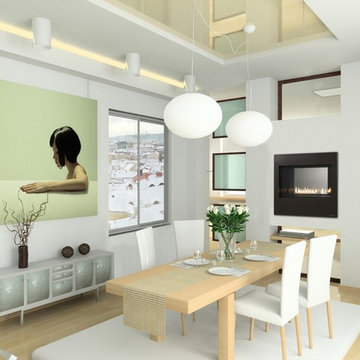
Heat & Glo ST-550TM See Through Gas Fireplace, shown with modern front in black: Compact. Efficient. Modern. The Metro See-Through fits where other fireplaces don’t. Think about different placements on the wall, or in secondary or unique spaces.
•16,000 - 22,000 BTUs
•32-inch viewing area
•Accent the flames with four colors of glass media
•Remote upgrades
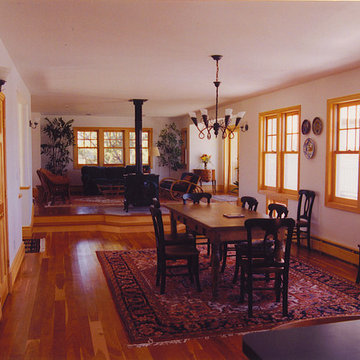
This is the interior viewed from the kitchen towards the dining room and the living room in the distance. To the right is the view of the river with significant sunlight coming in. Between the living room and the dining room is a wood stove that significantly heats the house in the winter. There are Fir floors, natural wood trim and Granite counter tops.
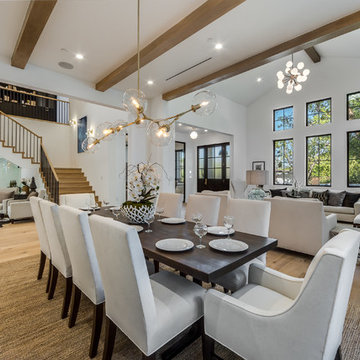
Dining Room of the Beautiful New Encino Construction which included the installation of chandelier, recessed lighting, beamed ceiling, light hardwood flooring and dining room furniture.
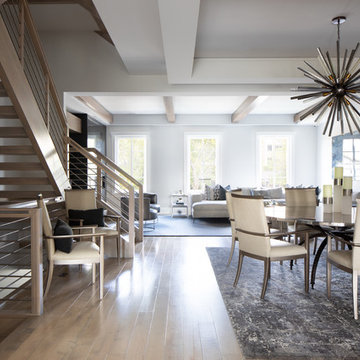
Photo by Stoffer Photography
Foto di una sala da pranzo aperta verso il soggiorno minimal di medie dimensioni con pareti grigie, parquet chiaro, camino classico e cornice del camino in metallo
Foto di una sala da pranzo aperta verso il soggiorno minimal di medie dimensioni con pareti grigie, parquet chiaro, camino classico e cornice del camino in metallo
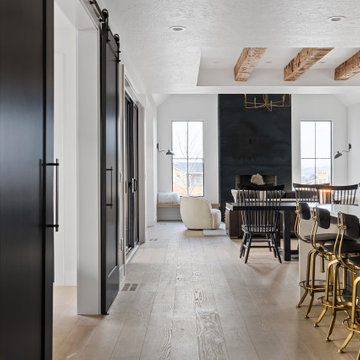
Lauren Smyth designs over 80 spec homes a year for Alturas Homes! Last year, the time came to design a home for herself. Having trusted Kentwood for many years in Alturas Homes builder communities, Lauren knew that Brushed Oak Whisker from the Plateau Collection was the floor for her!
She calls the look of her home ‘Ski Mod Minimalist’. Clean lines and a modern aesthetic characterizes Lauren's design style, while channeling the wild of the mountains and the rivers surrounding her hometown of Boise.
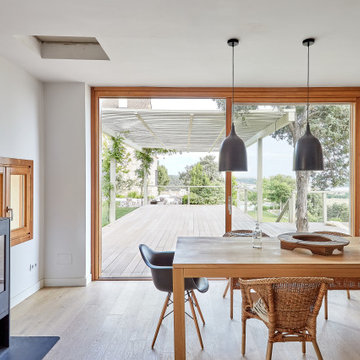
Fotografía: Carla Capdevila / © Houzz España 2019
Immagine di una sala da pranzo mediterranea di medie dimensioni con pareti bianche, parquet chiaro, stufa a legna, cornice del camino in metallo e pavimento beige
Immagine di una sala da pranzo mediterranea di medie dimensioni con pareti bianche, parquet chiaro, stufa a legna, cornice del camino in metallo e pavimento beige
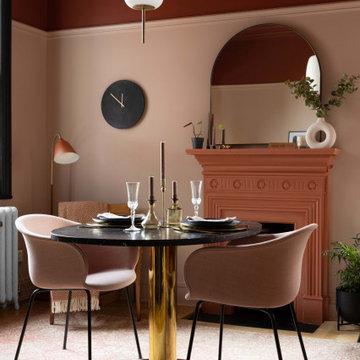
Foto di una piccola sala da pranzo aperta verso la cucina minimalista con pareti rosa, parquet chiaro, camino classico e cornice del camino in metallo
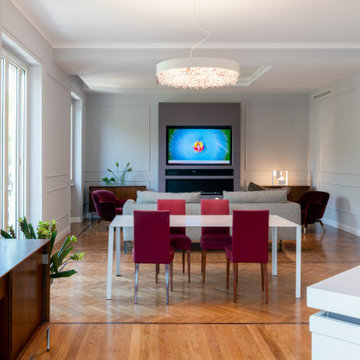
Vista del salotto dalla cucina. In primo piano la zona del pranzo illuminata da un lampadario a goccia di design contemporaneo.
Idee per un'ampia sala da pranzo aperta verso il soggiorno contemporanea con pareti grigie, parquet chiaro, camino sospeso, cornice del camino in metallo e soffitto ribassato
Idee per un'ampia sala da pranzo aperta verso il soggiorno contemporanea con pareti grigie, parquet chiaro, camino sospeso, cornice del camino in metallo e soffitto ribassato
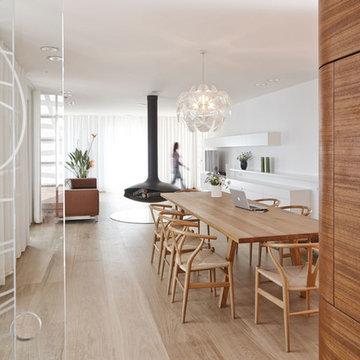
Sanierung denkmalgeschützter Villa von Barry Dierks
Das Gebäude aus dem Jahr 1926 beeindruckt nicht nur durch seine herrliche Lage an der französischen Riviera, sondern ist auch im Hinblick auf seine Historie etwas Besonderes. Die Villa Le Trident ist die erste von zahlreichen Villen, die der amerikanische Architekt Barry Dierks an der Mittelmeerküste gebaut und auch selbst bewohnt hat. Im Vordergrund der Sanierung stand, dieses architektonische Erbe zu wahren und dem Gebäude zugleich ein modernes Ambiente zu verleihen. Von außen besticht die Villa von Barry Dierks nach wie vor mit ihrer „weißen Architektur“. Weiträumig, lichtdurchflutet und von schlichter Eleganz ist der vorherrschende Raumeindruck seit der Umgestaltung. Für einen fließenden Übergang der unterschiedlichen Bereiche wurden bestehende Innenwände im Erd- und Obergeschoss entfernt. Lange Fensterfronten, weiße Möbel, weiß lasierte Eichenmassivholzdielen und Glaselemente verleihen den Räumen eine helle und ruhige Atmosphäre. Markante Akzente in diesem reduziert gestalteten Ambiente setzen einzelne Elemente wie Möbel, ein von der Decke abgehängter Kamin sowie das von den Architekten gestaltete Wandelement in der Bibliothek. Blickfang auf beiden Ebenen sind die mit Teakholz verkleideten, frei stehenden Kuben. Sie erinnern in ihrer Materialität an einen Schiffsrumpf und stellen so einen lokalen Bezug her.
Bauleitung
OLAN Office Architectes, Théoule-sur-Mer/F
Bauzeit
2012 bis 2014
Bruttogrundfläche
ca. 330 m²
Bruttorauminhalt
1.155 m³
Leistungsphase
1 bis 8
Projektteam
Anke Pfudel-Tillmanns (Projektleitung), Simone Stich
Fotograf/en
Uwe Ditz
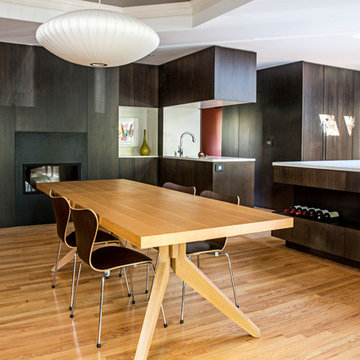
Steel fireplace surround with walnut and white lacquer cabinets
Foto di una sala da pranzo aperta verso la cucina minimalista di medie dimensioni con pareti multicolore, parquet chiaro, camino lineare Ribbon, cornice del camino in metallo e pavimento marrone
Foto di una sala da pranzo aperta verso la cucina minimalista di medie dimensioni con pareti multicolore, parquet chiaro, camino lineare Ribbon, cornice del camino in metallo e pavimento marrone
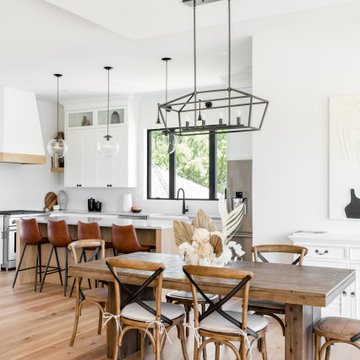
Open concept kitchen, dining, living room. High ceilings, wide Plank white oak flooring, white + oak cabinetry, fireclay apron front sink, venetian plaster hoodfan shroud, black framed windows, concrete coloured quarts countertops, stainless steel appliances.
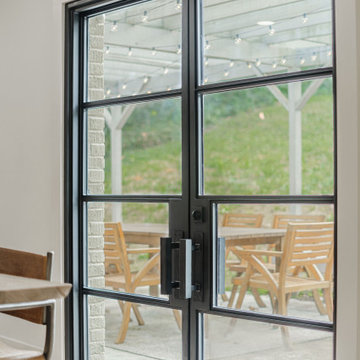
Esempio di una sala da pranzo aperta verso la cucina minimalista di medie dimensioni con pareti bianche, parquet chiaro, camino lineare Ribbon, cornice del camino in metallo e pavimento marrone
Sale da Pranzo con parquet chiaro e cornice del camino in metallo - Foto e idee per arredare
5