Sale da Pranzo con parquet chiaro e carta da parati - Foto e idee per arredare
Filtra anche per:
Budget
Ordina per:Popolari oggi
81 - 100 di 1.208 foto
1 di 3
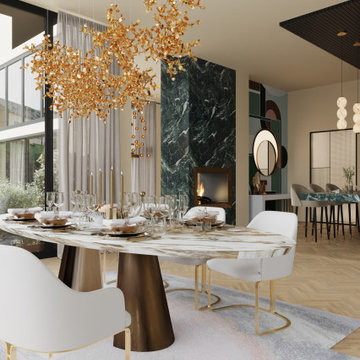
The objective of this project was to bring warmth back into this villa, which had a much more sober and impersonal appearance. We therefore chose to bring it back through the use of various materials.
The entire renovation was designed with natural materials such as stone and wood and neutral colours such as beige and green, which remind us of the villa's outdoor environment, which we can see from all the spaces thanks to the large windows.

Immagine di una grande sala da pranzo contemporanea chiusa con pareti grigie, parquet chiaro, pavimento beige e carta da parati
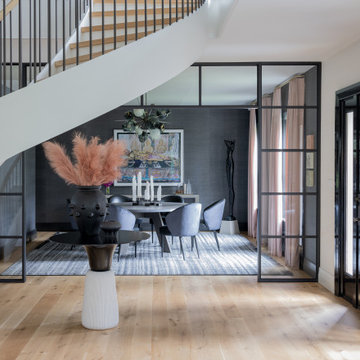
Photography by Michael J. Lee Photography
Esempio di una grande sala da pranzo design chiusa con pareti grigie, parquet chiaro e carta da parati
Esempio di una grande sala da pranzo design chiusa con pareti grigie, parquet chiaro e carta da parati
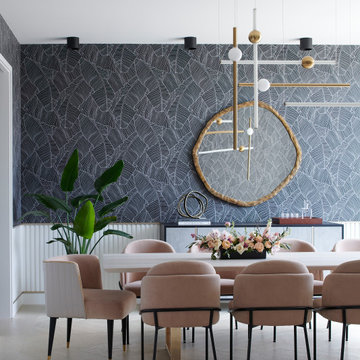
Idee per una grande sala da pranzo contemporanea chiusa con pareti nere, parquet chiaro, pavimento beige e carta da parati
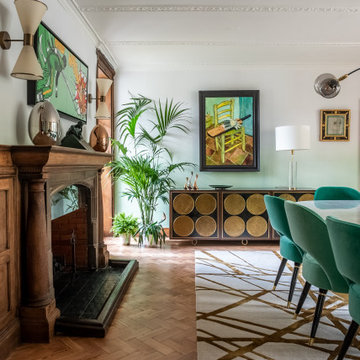
An old and dark transitionary space was transformed into a bright and fresh dining room. The room is off a conservatory and brings the outside in the house by using plants and greenery.
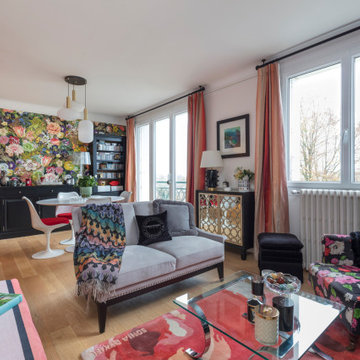
Décoration maximaliste pour ce séjour coloré aux multiples influences.
Idee per una sala da pranzo bohémian di medie dimensioni con pareti multicolore, parquet chiaro, nessun camino, pavimento beige e carta da parati
Idee per una sala da pranzo bohémian di medie dimensioni con pareti multicolore, parquet chiaro, nessun camino, pavimento beige e carta da parati
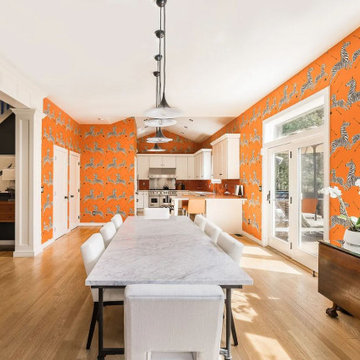
it's always fun to see how someone decorates their white shaker kitchen once we leave. This couple LOVES color, so it wasn't a surprise to us when they introduced this funky, colorful zebra print into their dining and kitchen space.
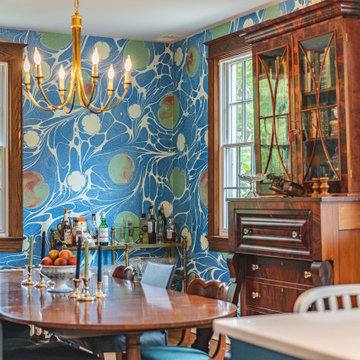
FineCraft Contractors, Inc.
Kurylas Studio
Ispirazione per una sala da pranzo aperta verso la cucina bohémian di medie dimensioni con pareti multicolore, parquet chiaro, pavimento marrone e carta da parati
Ispirazione per una sala da pranzo aperta verso la cucina bohémian di medie dimensioni con pareti multicolore, parquet chiaro, pavimento marrone e carta da parati
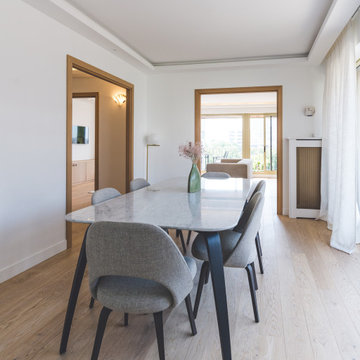
Ispirazione per una sala da pranzo aperta verso il soggiorno minimal di medie dimensioni con pareti bianche, parquet chiaro, pavimento beige e carta da parati
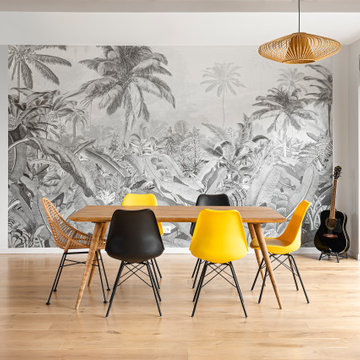
@Florian Peallat
Idee per una sala da pranzo aperta verso il soggiorno design con pareti grigie, parquet chiaro, pavimento beige e carta da parati
Idee per una sala da pranzo aperta verso il soggiorno design con pareti grigie, parquet chiaro, pavimento beige e carta da parati
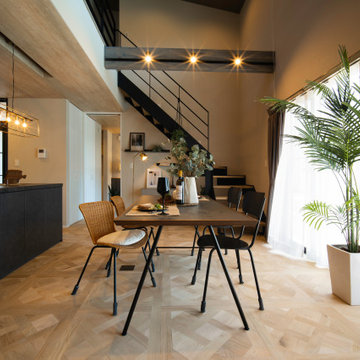
ホテルのように、シンプルに。
ホテルのように、癒しと心地よさを。
でも無理はしない。がんばらない。
どこよりも自分らしくいられる場所に。
Immagine di una sala da pranzo minimalista con parquet chiaro, soffitto in carta da parati e carta da parati
Immagine di una sala da pranzo minimalista con parquet chiaro, soffitto in carta da parati e carta da parati
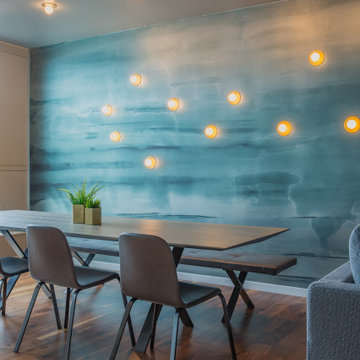
At home game room, home theatre, lounge area.
Immagine di una grande sala da pranzo design con pareti multicolore, parquet chiaro, nessun camino, pavimento marrone e carta da parati
Immagine di una grande sala da pranzo design con pareti multicolore, parquet chiaro, nessun camino, pavimento marrone e carta da parati
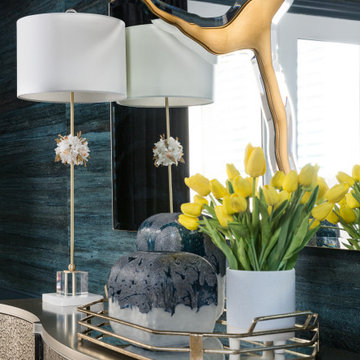
Foto di una sala da pranzo classica chiusa e di medie dimensioni con pareti verdi, parquet chiaro, pavimento marrone, soffitto a cassettoni e carta da parati
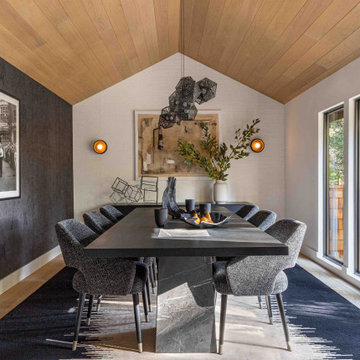
Immagine di una sala da pranzo minimal con pareti bianche, parquet chiaro, soffitto a volta e carta da parati
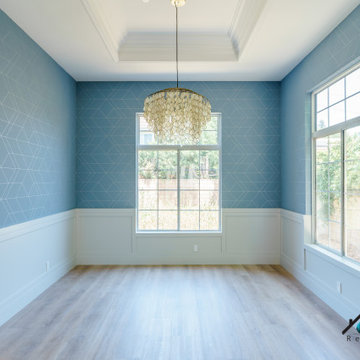
We remodeled this lovely 5 bedroom, 4 bathroom, 3,300 sq. home in Arcadia. This beautiful home was built in the 1990s and has gone through various remodeling phases over the years. We now gave this home a unified new fresh modern look with a cozy feeling. We reconfigured several parts of the home according to our client’s preference. The entire house got a brand net of state-of-the-art Milgard windows.
On the first floor, we remodeled the main staircase of the home, demolishing the wet bar and old staircase flooring and railing. The fireplace in the living room receives brand new classic marble tiles. We removed and demolished all of the roman columns that were placed in several parts of the home. The entire first floor, approximately 1,300 sq of the home, received brand new white oak luxury flooring. The dining room has a brand new custom chandelier and a beautiful geometric wallpaper with shiny accents.
We reconfigured the main 17-staircase of the home by demolishing the old wooden staircase with a new one. The new 17-staircase has a custom closet, white oak flooring, and beige carpet, with black ½ contemporary iron balusters. We also create a brand new closet in the landing hall of the second floor.
On the second floor, we remodeled 4 bedrooms by installing new carpets, windows, and custom closets. We remodeled 3 bathrooms with new tiles, flooring, shower stalls, countertops, and vanity mirrors. The master bathroom has a brand new freestanding tub, a shower stall with new tiles, a beautiful modern vanity, and stone flooring tiles. We also installed built a custom walk-in closet with new shelves, drawers, racks, and cubbies.Each room received a brand new fresh coat of paint.
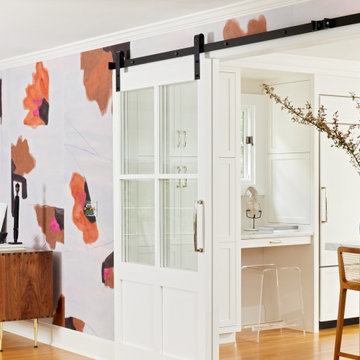
Handpainted on Japanese rice paper, the bold floral wallpaper envelopes this sophisticated dining room in a classic Easton, Connecticut home. Anchored by clean lined contemporary modern Danish furnishings, the welcoming dining room is custom designed for entertaining in pure style.
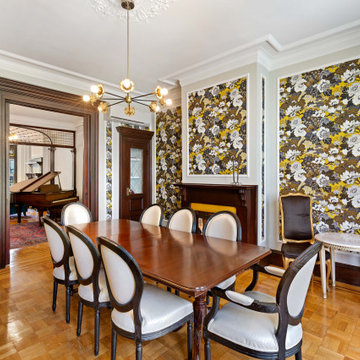
Idee per una grande sala da pranzo aperta verso il soggiorno contemporanea con parquet chiaro, camino classico, cornice del camino in legno, pavimento marrone, soffitto a volta e carta da parati
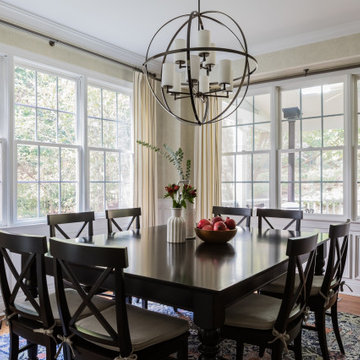
Elegant dining room featuring custom draperies.
Esempio di una sala da pranzo aperta verso la cucina minimal di medie dimensioni con pareti beige, parquet chiaro, pavimento arancione e carta da parati
Esempio di una sala da pranzo aperta verso la cucina minimal di medie dimensioni con pareti beige, parquet chiaro, pavimento arancione e carta da parati
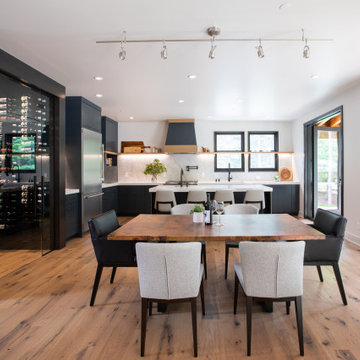
Working with repeat clients is always a dream! The had perfect timing right before the pandemic for their vacation home to get out city and relax in the mountains. This modern mountain home is stunning. Check out every custom detail we did throughout the home to make it a unique experience!
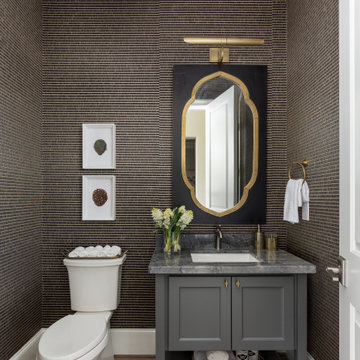
Our client lived in Kenya and Ghana for a number of years and amassed a treasure trove of African artwork. We created a home that would showcase all their collections using layered neutral tones and lots of texture.
Sale da Pranzo con parquet chiaro e carta da parati - Foto e idee per arredare
5