Sale da Pranzo con parquet chiaro e camino classico - Foto e idee per arredare
Filtra anche per:
Budget
Ordina per:Popolari oggi
101 - 120 di 4.100 foto
1 di 3

Foto di un angolo colazione country con pareti verdi, parquet chiaro, camino classico, cornice del camino piastrellata, pavimento marrone, travi a vista e carta da parati
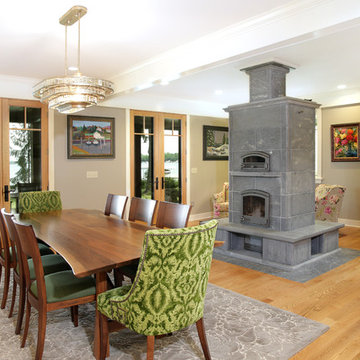
Tulikivi Fireplace & pizza oven
Gary Yonkers Photography
Idee per una sala da pranzo aperta verso il soggiorno stile americano con pareti grigie, parquet chiaro, camino classico, cornice del camino piastrellata e pavimento marrone
Idee per una sala da pranzo aperta verso il soggiorno stile americano con pareti grigie, parquet chiaro, camino classico, cornice del camino piastrellata e pavimento marrone
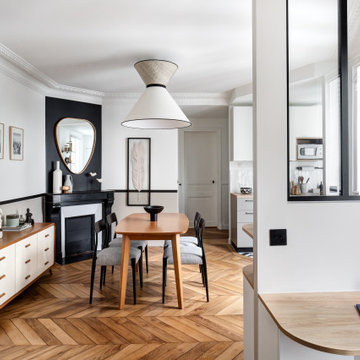
Ispirazione per una sala da pranzo aperta verso il soggiorno minimalista di medie dimensioni con pareti beige, parquet chiaro, camino classico, cornice del camino in pietra e pavimento marrone
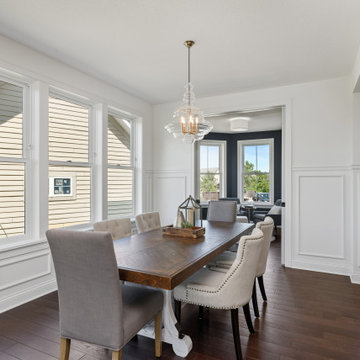
Foto di una sala da pranzo aperta verso il soggiorno vittoriana di medie dimensioni con pareti beige, parquet chiaro, camino classico, cornice del camino piastrellata e pavimento marrone
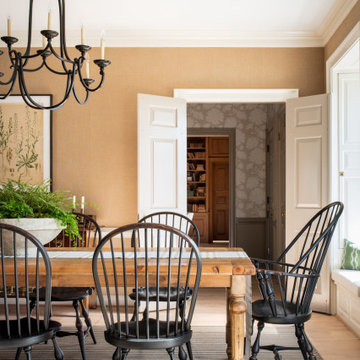
The family dining room was refreshed with a burlap wallpaper, a custom farm table, and classic windsor chairs.
Idee per una grande sala da pranzo con pareti beige, parquet chiaro, camino classico, cornice del camino in legno e pavimento beige
Idee per una grande sala da pranzo con pareti beige, parquet chiaro, camino classico, cornice del camino in legno e pavimento beige
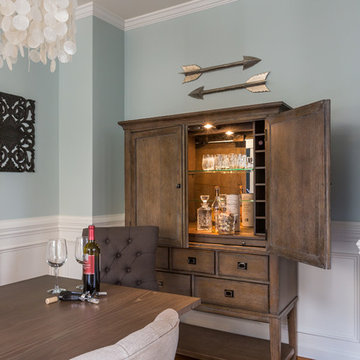
A beautiful open plan allows for a nice entertaining space that is still cozy and bright.
Photo credit: Bob Fortner Photography
Ispirazione per una sala da pranzo aperta verso la cucina tradizionale di medie dimensioni con pareti blu, parquet chiaro, camino classico e cornice del camino in pietra
Ispirazione per una sala da pranzo aperta verso la cucina tradizionale di medie dimensioni con pareti blu, parquet chiaro, camino classico e cornice del camino in pietra
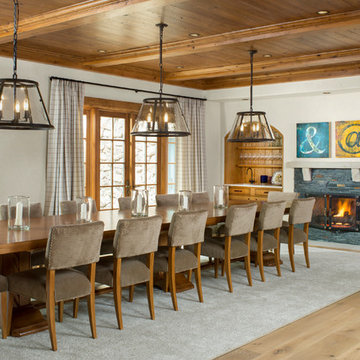
Kimberly Gavin Photography
Esempio di una sala da pranzo rustica con pareti bianche, parquet chiaro e camino classico
Esempio di una sala da pranzo rustica con pareti bianche, parquet chiaro e camino classico
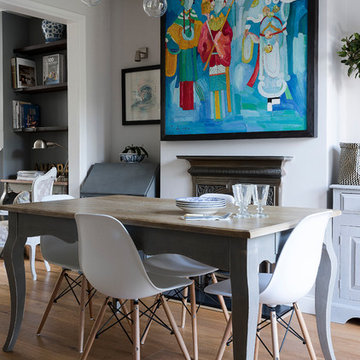
Veronica Rodriguez
Esempio di una sala da pranzo tradizionale con pareti bianche, parquet chiaro e camino classico
Esempio di una sala da pranzo tradizionale con pareti bianche, parquet chiaro e camino classico

Interior Design, Custom Furniture Design & Art Curation by Chango & Co.
Construction by G. B. Construction and Development, Inc.
Photography by Jonathan Pilkington
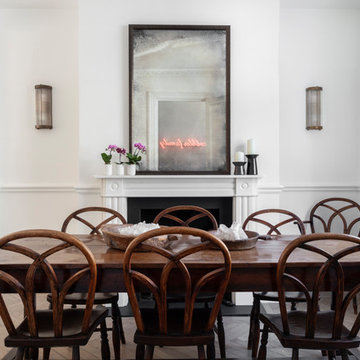
Esempio di una sala da pranzo design di medie dimensioni con pareti bianche, parquet chiaro, camino classico, cornice del camino in metallo e pavimento grigio
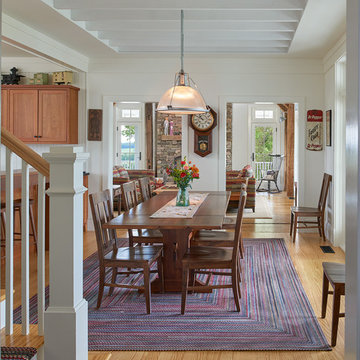
Hoachlander Davis Photography
Idee per una grande sala da pranzo aperta verso la cucina country con pareti bianche, parquet chiaro, camino classico e cornice del camino in pietra
Idee per una grande sala da pranzo aperta verso la cucina country con pareti bianche, parquet chiaro, camino classico e cornice del camino in pietra
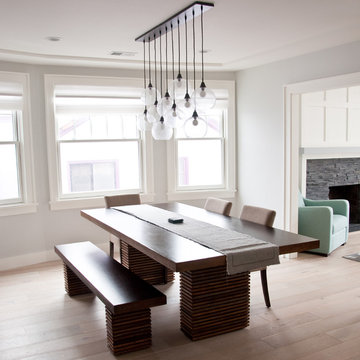
Cline Architects
Idee per una sala da pranzo aperta verso la cucina design di medie dimensioni con pareti grigie, parquet chiaro, camino classico e cornice del camino in pietra
Idee per una sala da pranzo aperta verso la cucina design di medie dimensioni con pareti grigie, parquet chiaro, camino classico e cornice del camino in pietra
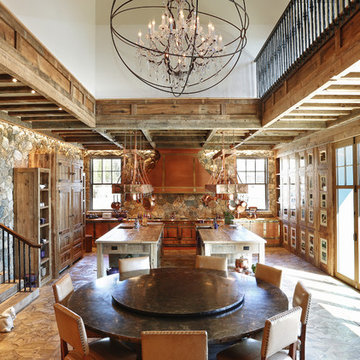
Esempio di un'ampia sala da pranzo aperta verso la cucina rustica con pareti multicolore, cornice del camino in pietra, camino classico e parquet chiaro
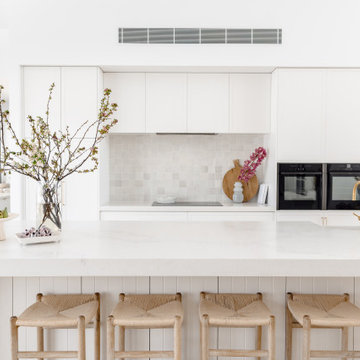
Immagine di una sala da pranzo aperta verso la cucina stile marinaro con parquet chiaro, camino classico, cornice del camino in intonaco e travi a vista

Below Buchanan is a basement renovation that feels as light and welcoming as one of our outdoor living spaces. The project is full of unique details, custom woodworking, built-in storage, and gorgeous fixtures. Custom carpentry is everywhere, from the built-in storage cabinets and molding to the private booth, the bar cabinetry, and the fireplace lounge.
Creating this bright, airy atmosphere was no small challenge, considering the lack of natural light and spatial restrictions. A color pallet of white opened up the space with wood, leather, and brass accents bringing warmth and balance. The finished basement features three primary spaces: the bar and lounge, a home gym, and a bathroom, as well as additional storage space. As seen in the before image, a double row of support pillars runs through the center of the space dictating the long, narrow design of the bar and lounge. Building a custom dining area with booth seating was a clever way to save space. The booth is built into the dividing wall, nestled between the support beams. The same is true for the built-in storage cabinet. It utilizes a space between the support pillars that would otherwise have been wasted.
The small details are as significant as the larger ones in this design. The built-in storage and bar cabinetry are all finished with brass handle pulls, to match the light fixtures, faucets, and bar shelving. White marble counters for the bar, bathroom, and dining table bring a hint of Hollywood glamour. White brick appears in the fireplace and back bar. To keep the space feeling as lofty as possible, the exposed ceilings are painted black with segments of drop ceilings accented by a wide wood molding, a nod to the appearance of exposed beams. Every detail is thoughtfully chosen right down from the cable railing on the staircase to the wood paneling behind the booth, and wrapping the bar.
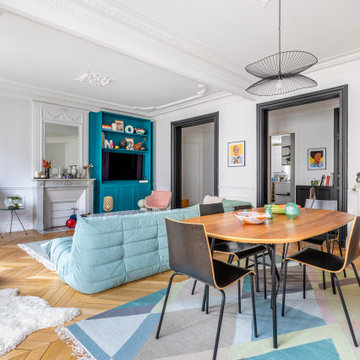
Immagine di una grande sala da pranzo aperta verso il soggiorno contemporanea con pareti bianche, parquet chiaro, camino classico, cornice del camino in pietra e pavimento marrone
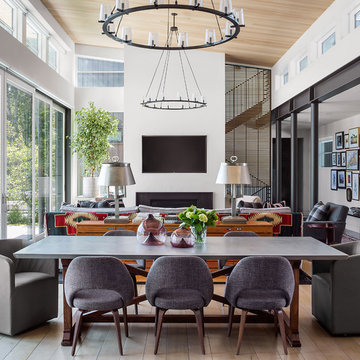
The elegant simplicity of creating design elements from structural steel add a functional element of design interest to the room. Clerestory windows help to add natural light without opening the room to the autocourt and street. Large lift and slide doors open to an outdoor living area, creating true indoor-outdoor living space. A wood ceiling adds character without competing with other design elements and art.
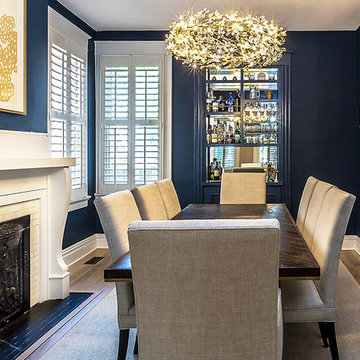
Photography Anna Zagorodna
Idee per una piccola sala da pranzo moderna chiusa con pareti blu, parquet chiaro, camino classico, cornice del camino piastrellata e pavimento marrone
Idee per una piccola sala da pranzo moderna chiusa con pareti blu, parquet chiaro, camino classico, cornice del camino piastrellata e pavimento marrone
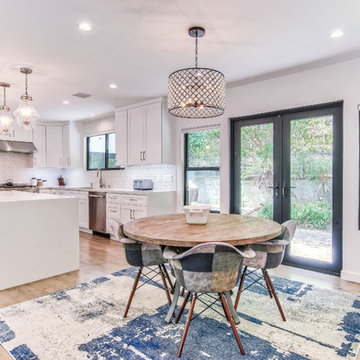
The dining room and kitchen area were completely transformed with a new open floor plan for a spacious and bright look. The space features all new black aluminum windows and french doors, original floors restained with a light grey color and all new recessed lights. The floor plan also opens up to the living room, featuring a new electric fireplace with concrete looking Venetian plaster on the wall with recessed TV and in wall speakers.
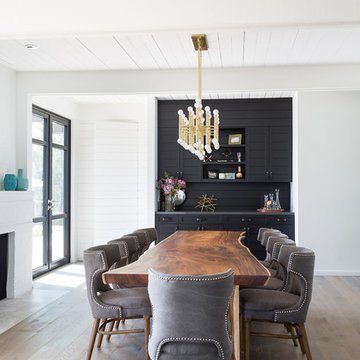
Matt Wier
Foto di una sala da pranzo minimal con pareti bianche, parquet chiaro e camino classico
Foto di una sala da pranzo minimal con pareti bianche, parquet chiaro e camino classico
Sale da Pranzo con parquet chiaro e camino classico - Foto e idee per arredare
6