Sale da Pranzo con pareti verdi - Foto e idee per arredare
Filtra anche per:
Budget
Ordina per:Popolari oggi
81 - 100 di 741 foto
1 di 3
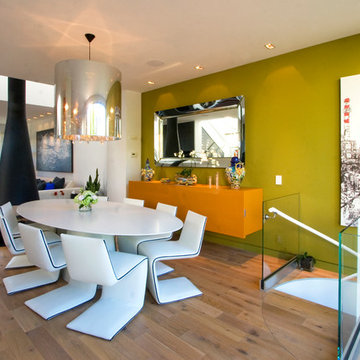
Steven & Cathi House
Ispirazione per una sala da pranzo aperta verso il soggiorno minimal di medie dimensioni con pareti verdi, pavimento in legno massello medio, cornice del camino in metallo e camino sospeso
Ispirazione per una sala da pranzo aperta verso il soggiorno minimal di medie dimensioni con pareti verdi, pavimento in legno massello medio, cornice del camino in metallo e camino sospeso
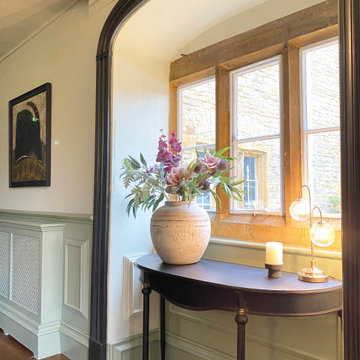
This luxurious dining room had a great transformation. The table and sideboard had to stay, everything else has been changed.
Idee per una grande sala da pranzo design con pareti verdi, parquet scuro, stufa a legna, cornice del camino in legno, pavimento marrone, travi a vista e pannellatura
Idee per una grande sala da pranzo design con pareti verdi, parquet scuro, stufa a legna, cornice del camino in legno, pavimento marrone, travi a vista e pannellatura
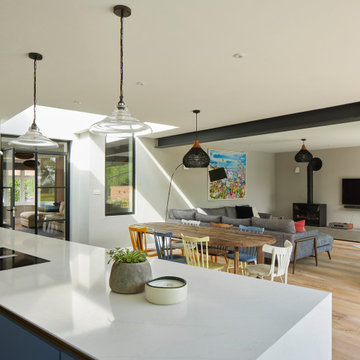
Esempio di una grande sala da pranzo aperta verso il soggiorno design con pareti verdi, parquet chiaro, stufa a legna, cornice del camino in cemento e pavimento marrone

Open plan living space including dining for 8 people. Bespoke joinery including wood storage, bookcase, media unit and 3D wall paneling.
Idee per una grande sala da pranzo aperta verso il soggiorno minimal con pareti verdi, pavimento in legno verniciato, stufa a legna, cornice del camino in metallo, pavimento bianco e carta da parati
Idee per una grande sala da pranzo aperta verso il soggiorno minimal con pareti verdi, pavimento in legno verniciato, stufa a legna, cornice del camino in metallo, pavimento bianco e carta da parati
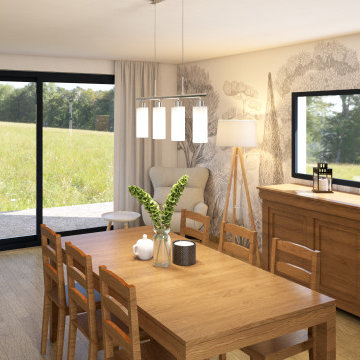
Réalisation de plans d'aménagement, décoration et modélisations 3D pour aider les clients à se projeter dans leur future extension.
Ispirazione per una grande sala da pranzo minimal con pareti verdi, parquet chiaro, stufa a legna, cornice del camino in intonaco e carta da parati
Ispirazione per una grande sala da pranzo minimal con pareti verdi, parquet chiaro, stufa a legna, cornice del camino in intonaco e carta da parati

Colour and connection are the two elements that unify the interior of this Glasgow home. Prior to the renovation, these rooms were separate, so we chose a colour continuum that would draw the eye through the now seamless spaces.
.
We worked off of a cool turquoise colour palette to brighten up the living area, while we shrouded the dining room in a moody deep jewel. The cool leafy palette extends to the couch’s upholstery and to the monochrome credenza in the dining room. To make the blue-green scheme really pop, we selected warm-toned red accent lamps, dried pampas grass, and muted pink artwork.
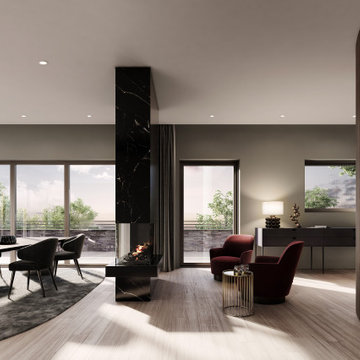
Esempio di una sala da pranzo aperta verso il soggiorno minimal di medie dimensioni con pareti verdi, parquet chiaro, stufa a legna, cornice del camino in pietra e pavimento beige
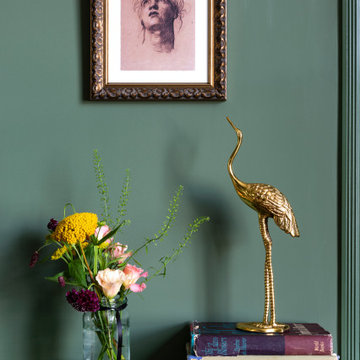
The Breakfast Room leading onto the kitchen through pockets doors using reclaimed Victorian pine doors. A dining area on one side and a seating area around the wood burner create a very cosy atmosphere.
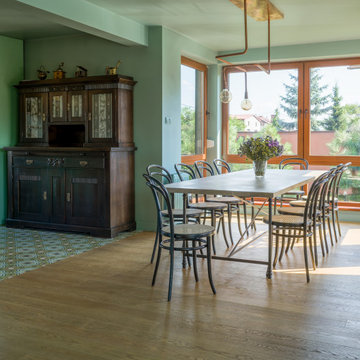
This holistic project involved the design of a completely new space layout, as well as searching for perfect materials, furniture, decorations and tableware to match the already existing elements of the house.
The key challenge concerning this project was to improve the layout, which was not functional and proportional.
Balance on the interior between contemporary and retro was the key to achieve the effect of a coherent and welcoming space.
Passionate about vintage, the client possessed a vast selection of old trinkets and furniture.
The main focus of the project was how to include the sideboard,(from the 1850’s) which belonged to the client’s grandmother, and how to place harmoniously within the aerial space. To create this harmony, the tones represented on the sideboard’s vitrine were used as the colour mood for the house.
The sideboard was placed in the central part of the space in order to be visible from the hall, kitchen, dining room and living room.
The kitchen fittings are aligned with the worktop and top part of the chest of drawers.
Green-grey glazing colour is a common element of all of the living spaces.
In the the living room, the stage feeling is given by it’s main actor, the grand piano and the cabinets of curiosities, which were rearranged around it to create that effect.
A neutral background consisting of the combination of soft walls and
minimalist furniture in order to exhibit retro elements of the interior.
Long live the vintage!
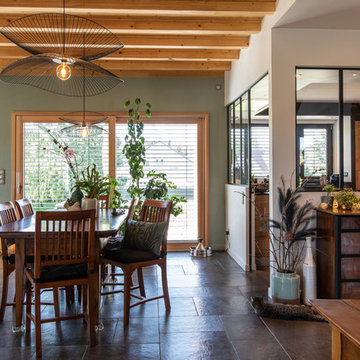
Accompagnement des choix des matériaux, couleurs et finitions pour cette magnifique maison neuve.
Foto di una grande sala da pranzo minimalista con pareti verdi, pavimento con piastrelle in ceramica, stufa a legna, cornice del camino in metallo e pavimento nero
Foto di una grande sala da pranzo minimalista con pareti verdi, pavimento con piastrelle in ceramica, stufa a legna, cornice del camino in metallo e pavimento nero
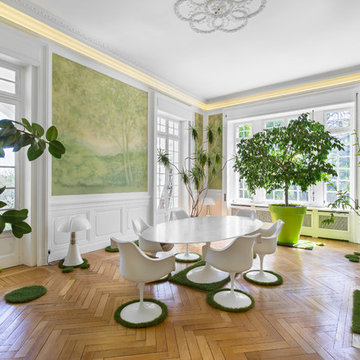
@Florian Peallat
Ispirazione per una sala da pranzo design con pareti verdi, pavimento in legno massello medio, camino classico, cornice del camino in pietra e pavimento marrone
Ispirazione per una sala da pranzo design con pareti verdi, pavimento in legno massello medio, camino classico, cornice del camino in pietra e pavimento marrone
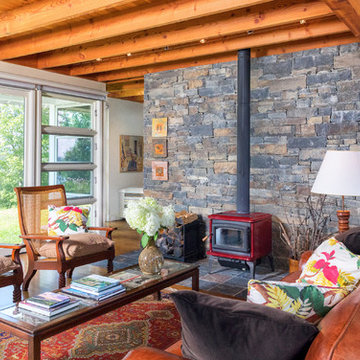
The dining room and living room and stair hall are all in an open space . The dining room has the two story volume over its table with the metal rail stair as a sculptural accent. Post and Beam elements are left natural while walls are painted in shades of beige and soft green. A panoramic view of the Hudson River is seen through the sliding doors.
Aaron Thompson photographer
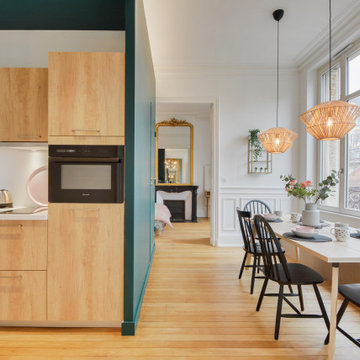
Idee per una sala da pranzo aperta verso la cucina nordica con pareti verdi, parquet chiaro, camino classico e cornice del camino in pietra
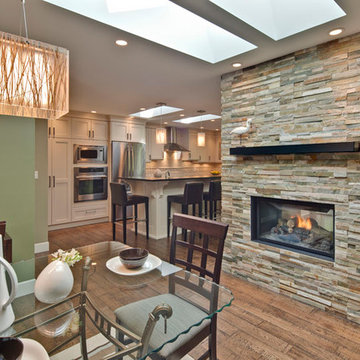
A large walk around fireplace was added as a focal point in the space and can be seen from the living, dining, and kitchen
Immagine di una sala da pranzo aperta verso il soggiorno contemporanea di medie dimensioni con pareti verdi, pavimento in legno massello medio, camino bifacciale e cornice del camino in pietra
Immagine di una sala da pranzo aperta verso il soggiorno contemporanea di medie dimensioni con pareti verdi, pavimento in legno massello medio, camino bifacciale e cornice del camino in pietra
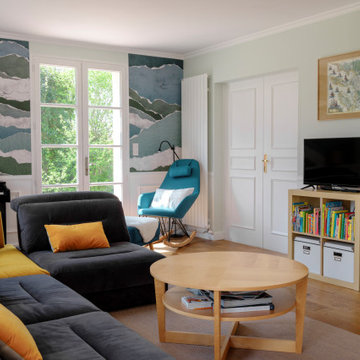
AMÉNAGEMENT D’UNE PIÈCE DE VIE
Pour ce projet, mes clients souhaitaient une ambiance douce et épurée inspirée des grands horizons maritimes avec une tonalité naturelle.
Le point de départ étant le canapé à conserver, nous avons commencé par mieux définir les espaces de vie tout en intégrant un piano et un espace lecture.
Ainsi, la salle à manger se trouve naturellement près de la cuisine qui peut être isolée par une double cloison verrière coulissante. La généreuse table en chêne est accompagnée de différentes assises en velours vert foncé. Une console marque la séparation avec le salon qui occupe tout l’espace restant. Le canapé est positionné en ilôt afin de faciliter la circulation et rendre l’espace encore plus aéré. Le piano s’appuie contre un mur entre les deux fenêtres près du coin lecture.
La cheminée gagne un insert et son manteau est mis en valeur par la couleur douce des murs et les moulures au plafond.
Les murs sont peints d’un vert pastel très doux auquel on a ajouté un sous bassement mouluré. Afin de créer une jolie perspective, le mur du fond de cette pièce en longueur est recouvert d’un papier peint effet papier déchiré évoquant tout autant la mer que des collines, pour un effet nature reprenant les couleurs du projet.
Enfin, l’ensemble est mis en lumière sans éblouir par un jeu d’appliques rondes blanches et dorées.
Crédit photos: Caroline GASCH

Nested in the beautiful Cotswolds, this converted barn was in need of a redesign and modernisation to maintain its country style yet bring a contemporary twist. With spectacular views of the garden, the large round table is the real hub of the house seating up to 10 people.

Idee per una grande sala da pranzo aperta verso il soggiorno country con pareti verdi, parquet chiaro, camino lineare Ribbon, cornice del camino in perlinato, pavimento grigio e pareti in perlinato
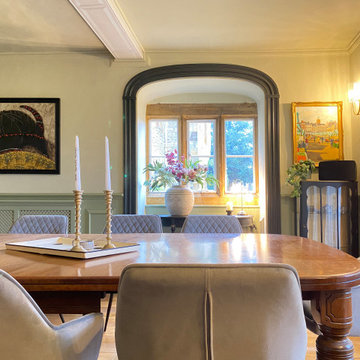
This luxurious dining room had a great transformation. The table and sideboard had to stay, everything else has been changed.
Foto di una grande sala da pranzo design con pareti verdi, parquet scuro, stufa a legna, cornice del camino in legno, pavimento marrone, travi a vista e pannellatura
Foto di una grande sala da pranzo design con pareti verdi, parquet scuro, stufa a legna, cornice del camino in legno, pavimento marrone, travi a vista e pannellatura
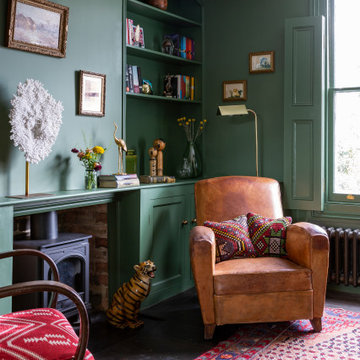
The Breakfast Room leading onto the kitchen through pockets doors using reclaimed Victorian pine doors. A dining area on one side and a seating area around the wood burner create a very cosy atmosphere.
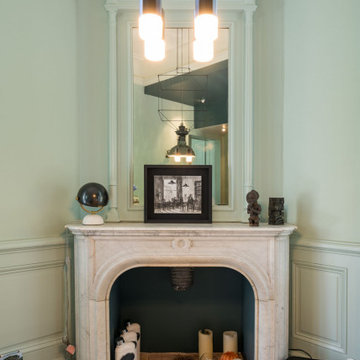
Comment imaginer une cuisine sans denaturer l'esprit d'une maison hausmanienne ?
Un pari que Synesthesies a su relever par la volonté delibérée de raconter une histoire. 40 m2 de couleurs, fonctionnalité, jeux de lumière qui évoluent au fil de la journée. Le tout en connexion avec un jardin.
Sale da Pranzo con pareti verdi - Foto e idee per arredare
5