Sale da Pranzo con pareti verdi - Foto e idee per arredare
Filtra anche per:
Budget
Ordina per:Popolari oggi
61 - 80 di 310 foto
1 di 3
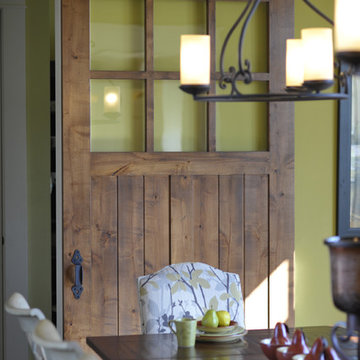
Esempio di una sala da pranzo aperta verso la cucina tradizionale con pareti verdi, parquet scuro e soffitto in perlinato
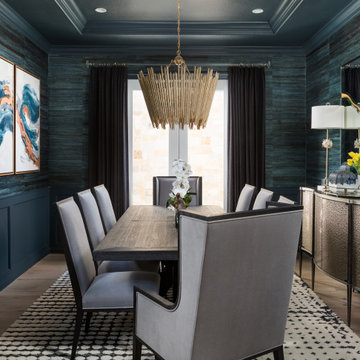
Immagine di una sala da pranzo tradizionale chiusa e di medie dimensioni con pareti verdi, parquet chiaro, pavimento marrone, soffitto a cassettoni e carta da parati
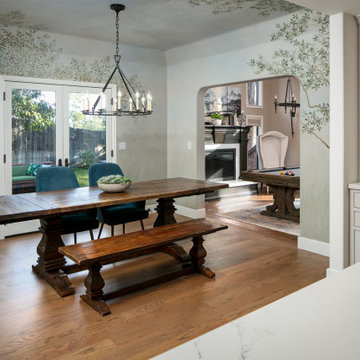
Check out this unique mural by James Mobley, photography by Rick Pharaoh and remodel by Lewis Remodelling. Gorgeous dining area with trestle table, red oak flooring and chandelier. We just need a few more chairs and it's ready!
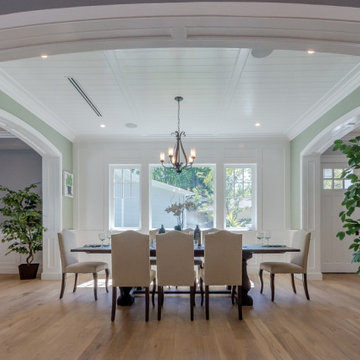
Immagine di una grande sala da pranzo american style chiusa con pareti verdi, pavimento in legno massello medio, pavimento marrone, soffitto a cassettoni e boiserie
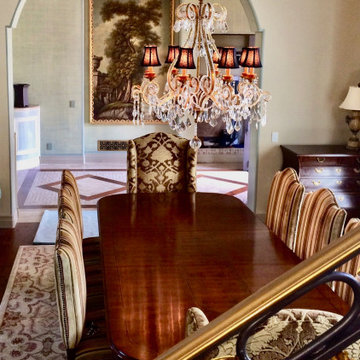
This formal dining room seats 8 to 10 comfortably with its expandable antique dining table and upholstered chairs sitting on top of a Turkish rug. The Italian crystal chandeliers are magnificent in person and the custom drapery valance was also a joy to design. The walls were custom faux finished to resemble fine shades of green linen fabric.
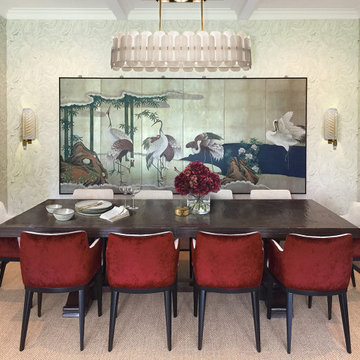
Idee per una sala da pranzo aperta verso il soggiorno bohémian di medie dimensioni con pareti verdi, parquet scuro, nessun camino, pavimento marrone, soffitto a cassettoni e carta da parati
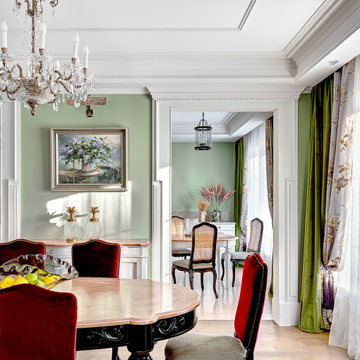
Immagine di una sala da pranzo classica con pareti verdi, parquet chiaro e soffitto ribassato
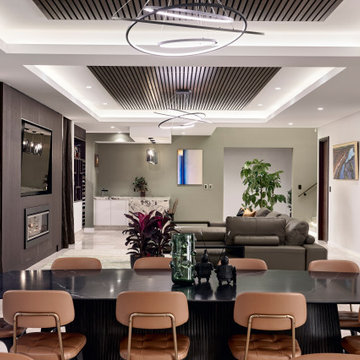
Foto di una sala da pranzo minimal di medie dimensioni con pareti verdi, pavimento con piastrelle in ceramica, camino classico, cornice del camino in legno, pavimento beige e soffitto a cassettoni
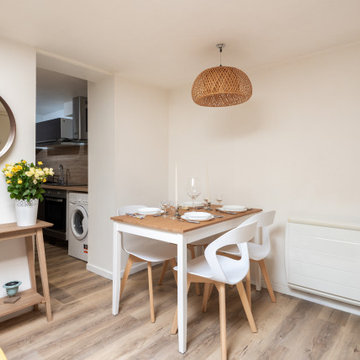
Idee per una piccola sala da pranzo aperta verso il soggiorno scandinava con pareti verdi, pavimento in compensato, nessun camino, pavimento marrone, soffitto ribassato e carta da parati
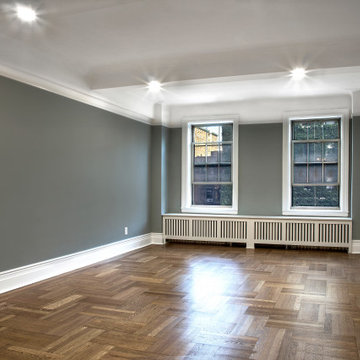
Dining room renovation in a pre-war apartment on the Upper West Side
Esempio di una grande sala da pranzo aperta verso la cucina minimalista con pareti verdi, pavimento in legno massello medio, nessun camino, pavimento beige e soffitto a cassettoni
Esempio di una grande sala da pranzo aperta verso la cucina minimalista con pareti verdi, pavimento in legno massello medio, nessun camino, pavimento beige e soffitto a cassettoni

Immagine di una sala da pranzo aperta verso la cucina costiera di medie dimensioni con pareti verdi, pavimento in vinile, nessun camino, pavimento marrone, soffitto ribassato e boiserie
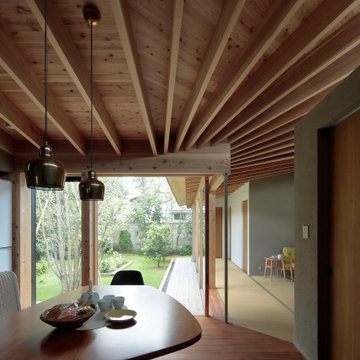
天井の表し梁がリズミカルに円弧を描きます。
Immagine di una piccola sala da pranzo aperta verso la cucina con pareti verdi, pavimento in legno massello medio, travi a vista e carta da parati
Immagine di una piccola sala da pranzo aperta verso la cucina con pareti verdi, pavimento in legno massello medio, travi a vista e carta da parati

- Dark green alcove hues to visually enhance the existing brick. Previously painted black, but has now been beautifully sandblasted and coated in a clear matt lacquer brick varnish to help minimise airborne loose material.
- Various bricks were chopped out and replaced prior to work due to age related deterioration.
- Dining room floor was previously original orange squared quarry tiles and soil. A damp proof membrane was installed to help enhance and retain heat during winter, whilst also minimising the risk of damp progressing.
- Dining room floor finish was silver-lined with matt lacquered engineered wood panels. Engineered wood flooring is more appropriate for older properties due to their damp proof lining fused into the wood panel.
- a course of bricks were chopped out spanning the length of the dining room from the exterior due to previous damp present. An extra 2 courses of engineered blue brick were introduced due to the exterior slope of the driveway. This has so far seen the damp disappear which allowed the room to be re-plastered and painted.
- Original features previously removed from dining room were reintroduced such as coving, plaster ceiling rose and original 4 panel moulded doors.
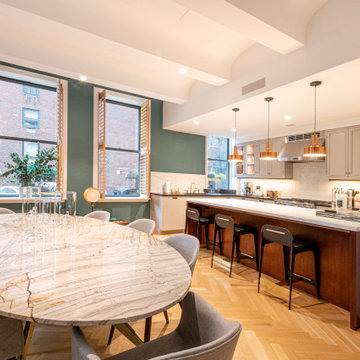
Located in Manhattan, this beautiful three-bedroom, three-and-a-half-bath apartment incorporates elements of mid-century modern, including soft greys, subtle textures, punchy metals, and natural wood finishes. Throughout the space in the living, dining, kitchen, and bedroom areas are custom red oak shutters that softly filter the natural light through this sun-drenched residence. Louis Poulsen recessed fixtures were placed in newly built soffits along the beams of the historic barrel-vaulted ceiling, illuminating the exquisite décor, furnishings, and herringbone-patterned white oak floors. Two custom built-ins were designed for the living room and dining area: both with painted-white wainscoting details to complement the white walls, forest green accents, and the warmth of the oak floors. In the living room, a floor-to-ceiling piece was designed around a seating area with a painting as backdrop to accommodate illuminated display for design books and art pieces. While in the dining area, a full height piece incorporates a flat screen within a custom felt scrim, with integrated storage drawers and cabinets beneath. In the kitchen, gray cabinetry complements the metal fixtures and herringbone-patterned flooring, with antique copper light fixtures installed above the marble island to complete the look. Custom closets were also designed by Studioteka for the space including the laundry room.
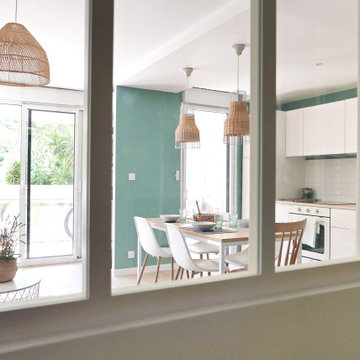
La rénovation de cet appartement familial en bord de mer fût un beau challenge relevé en 8 mois seulement !
L'enjeu était d'offrir un bon coup de frais et plus de fonctionnalité à cet intérieur restés dans les années 70. Adieu les carrelages colorées, tapisseries et petites pièces cloisonnés.
Nous avons revus entièrement le plan en ajoutant à ce T2 un coin nuit supplémentaire et une belle pièce de vie donnant directement sur la terrasse : idéal pour les vacances !
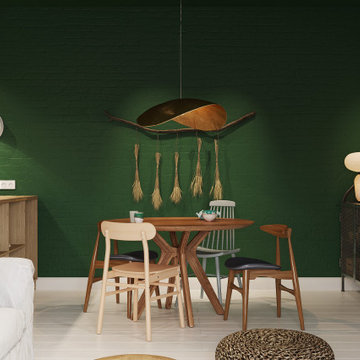
Foto di una sala da pranzo aperta verso il soggiorno bohémian di medie dimensioni con pareti verdi, parquet chiaro, pavimento bianco, soffitto ribassato e pareti in mattoni
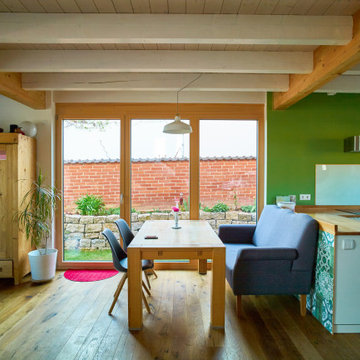
Foto di una sala da pranzo country con pareti verdi, pavimento in legno massello medio e travi a vista

This 1960s split-level has a new Family Room addition in front of the existing home, with a total gut remodel of the existing Kitchen/Living/Dining spaces. The spacious Kitchen boasts a generous curved stone-clad island and plenty of custom cabinetry. The Kitchen opens to a large eat-in Dining Room, with a walk-around stone double-sided fireplace between Dining and the new Family room. The stone accent at the island, gorgeous stained wood cabinetry, and wood trim highlight the rustic charm of this home.
Photography by Kmiecik Imagery.
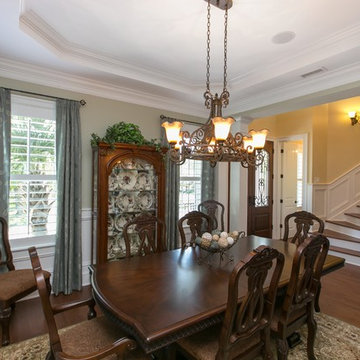
Photos by Patrick Brickman
Immagine di una sala da pranzo tradizionale chiusa con pareti verdi, pavimento in legno massello medio, pavimento marrone, soffitto ribassato e boiserie
Immagine di una sala da pranzo tradizionale chiusa con pareti verdi, pavimento in legno massello medio, pavimento marrone, soffitto ribassato e boiserie
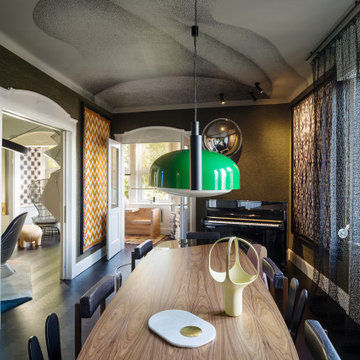
Idee per una sala da pranzo minimal con pareti verdi, pavimento in legno massello medio, pavimento marrone, soffitto in carta da parati e carta da parati
Sale da Pranzo con pareti verdi - Foto e idee per arredare
4