Sale da Pranzo con pareti verdi e stufa a legna - Foto e idee per arredare
Filtra anche per:
Budget
Ordina per:Popolari oggi
41 - 60 di 76 foto
1 di 3
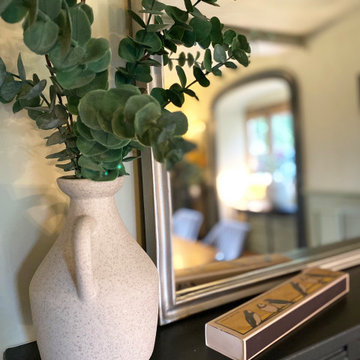
This luxurious dining room had a great transformation. The table and sideboard had to stay, everything else has been changed.
Immagine di una grande sala da pranzo design con pareti verdi, parquet scuro, stufa a legna, cornice del camino in legno, pavimento marrone, travi a vista e pannellatura
Immagine di una grande sala da pranzo design con pareti verdi, parquet scuro, stufa a legna, cornice del camino in legno, pavimento marrone, travi a vista e pannellatura
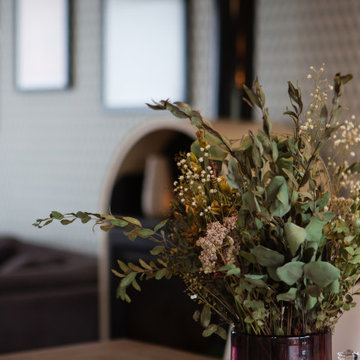
Vue salle à manger - après
Immagine di una sala da pranzo aperta verso il soggiorno scandinava di medie dimensioni con pareti verdi, parquet chiaro, stufa a legna, cornice del camino in metallo e carta da parati
Immagine di una sala da pranzo aperta verso il soggiorno scandinava di medie dimensioni con pareti verdi, parquet chiaro, stufa a legna, cornice del camino in metallo e carta da parati
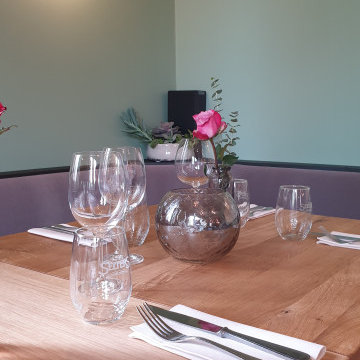
Bei diesem Projekt ging es darum, die Tradition des Hauses auch zum neuen Pächter zu übertragen. Die Speisen sind hochwertig, traditionell und doch modern interpretiert. Der Gast soll das Gefühl bekommen, in der Wohnküche einer italienischen Nonna zu sitzen.
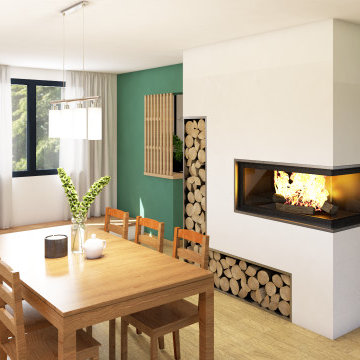
Réalisation de plans d'aménagement, décoration et modélisations 3D pour aider les clients à se projeter dans leur future extension.
Foto di una grande sala da pranzo contemporanea con pareti verdi, parquet chiaro, stufa a legna, cornice del camino in intonaco e carta da parati
Foto di una grande sala da pranzo contemporanea con pareti verdi, parquet chiaro, stufa a legna, cornice del camino in intonaco e carta da parati
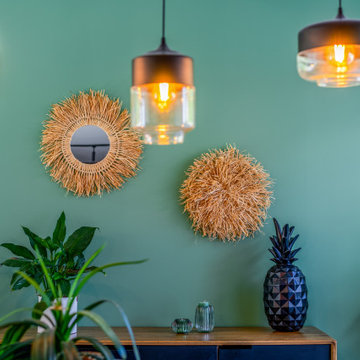
Décoration et aménagement salon / salle à manger d'une maison neuve. Couleur tendance noire, vert avec du bois. Décoration murale ethnique, suspensions noires design et buffet noir / bois pour un mélange style.
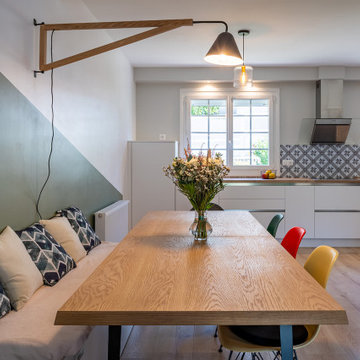
Mes clients désiraient une circulation plus fluide pour leur pièce à vivre et une ambiance plus chaleureuse et moderne.
Après une étude de faisabilité, nous avons décidé d'ouvrir une partie du mur porteur afin de créer un bloc central recevenant d'un côté les éléments techniques de la cuisine et de l'autre le poêle rotatif pour le salon. Dès l'entrée, nous avons alors une vue sur le grand salon.
La cuisine a été totalement retravaillée, un grand plan de travail et de nombreux rangements, idéal pour cette grande famille.
Côté salle à manger, nous avons joué avec du color zonning, technique de peinture permettant de créer un espace visuellement. Une grande table esprit industriel, un banc et des chaises colorées pour un espace dynamique et chaleureux.
Pour leur salon, mes clients voulaient davantage de rangement et des lignes modernes, j'ai alors dessiné un meuble sur mesure aux multiples rangements et servant de meuble TV. Un canapé en cuir marron et diverses assises modulables viennent délimiter cet espace chaleureux et conviviale.
L'ensemble du sol a été changé pour un modèle en startifié chêne raboté pour apporter de la chaleur à la pièce à vivre.
Le mobilier et la décoration s'articulent autour d'un camaïeu de verts et de teintes chaudes pour une ambiance chaleureuse, moderne et dynamique.
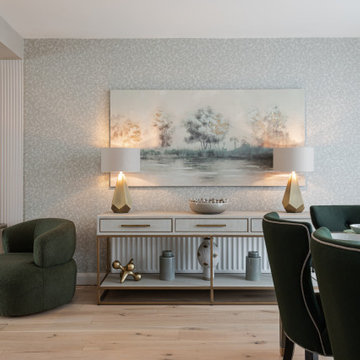
Open plan living space including dining for 8 people. Bespoke joinery including wood storage, bookcase, media unit and 3D wall paneling.
Ispirazione per una grande sala da pranzo aperta verso il soggiorno minimal con pareti verdi, pavimento in legno verniciato, stufa a legna, cornice del camino in metallo, pavimento bianco e carta da parati
Ispirazione per una grande sala da pranzo aperta verso il soggiorno minimal con pareti verdi, pavimento in legno verniciato, stufa a legna, cornice del camino in metallo, pavimento bianco e carta da parati
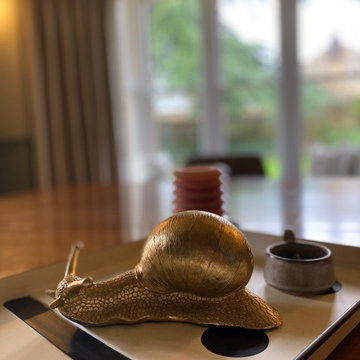
This luxurious dining room had a great transformation. The table and sideboard had to stay, everything else has been changed.
Esempio di una grande sala da pranzo contemporanea con pareti verdi, parquet scuro, stufa a legna, cornice del camino in legno, pavimento marrone, travi a vista e pannellatura
Esempio di una grande sala da pranzo contemporanea con pareti verdi, parquet scuro, stufa a legna, cornice del camino in legno, pavimento marrone, travi a vista e pannellatura
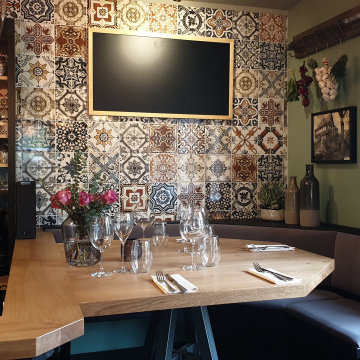
Bei diesem Projekt ging es darum, die Tradition des Hauses auch zum neuen Pächter zu übertragen. Die Speisen sind hochwertig, traditionell und doch modern interpretiert. Der Gast soll das Gefühl bekommen, in der Wohnküche einer italienischen Nonna zu sitzen.

Ispirazione per un'ampia sala da pranzo aperta verso il soggiorno minimalista con pareti verdi, moquette, stufa a legna, cornice del camino in intonaco, pavimento beige, soffitto ribassato e pannellatura
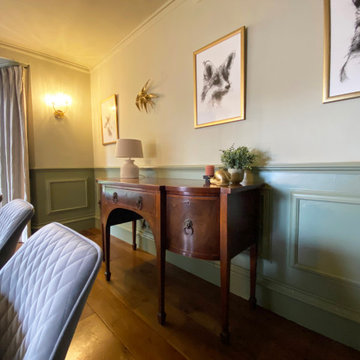
This luxurious dining room had a great transformation. The table and sideboard had to stay, everything else has been changed.
Idee per una grande sala da pranzo design con pareti verdi, parquet scuro, stufa a legna, cornice del camino in legno, pavimento marrone, travi a vista e pannellatura
Idee per una grande sala da pranzo design con pareti verdi, parquet scuro, stufa a legna, cornice del camino in legno, pavimento marrone, travi a vista e pannellatura

The Breakfast Room leading onto the kitchen through pockets doors using reclaimed Victorian pine doors. A dining area on one side and a seating area around the wood burner create a very cosy atmosphere.
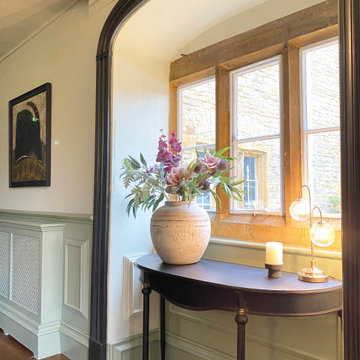
This luxurious dining room had a great transformation. The table and sideboard had to stay, everything else has been changed.
Idee per una grande sala da pranzo design con pareti verdi, parquet scuro, stufa a legna, cornice del camino in legno, pavimento marrone, travi a vista e pannellatura
Idee per una grande sala da pranzo design con pareti verdi, parquet scuro, stufa a legna, cornice del camino in legno, pavimento marrone, travi a vista e pannellatura
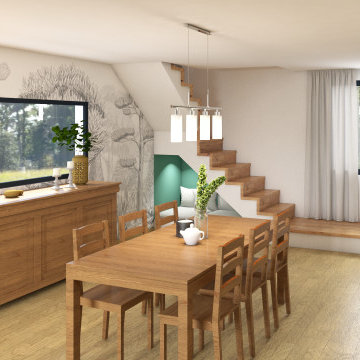
Réalisation de plans d'aménagement, décoration et modélisations 3D pour aider les clients à se projeter dans leur future extension.
Esempio di una grande sala da pranzo design con pareti verdi, parquet chiaro, stufa a legna, cornice del camino in intonaco e carta da parati
Esempio di una grande sala da pranzo design con pareti verdi, parquet chiaro, stufa a legna, cornice del camino in intonaco e carta da parati
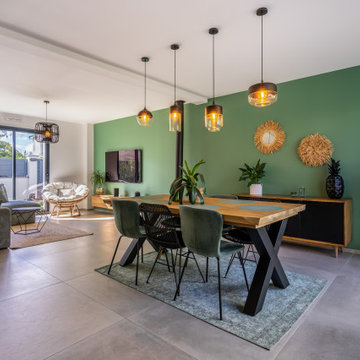
Décoration et aménagement salon / salle à manger d'une maison neuve. Mélange de style contemporain et ethnique. Couleur tendance noir, vert avec du bois.
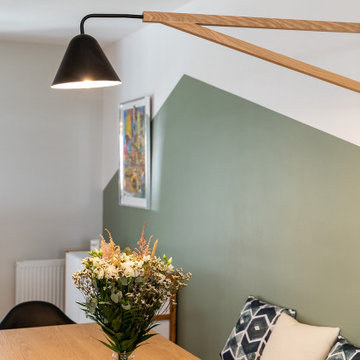
Mes clients désiraient une circulation plus fluide pour leur pièce à vivre et une ambiance plus chaleureuse et moderne.
Après une étude de faisabilité, nous avons décidé d'ouvrir une partie du mur porteur afin de créer un bloc central recevenant d'un côté les éléments techniques de la cuisine et de l'autre le poêle rotatif pour le salon. Dès l'entrée, nous avons alors une vue sur le grand salon.
La cuisine a été totalement retravaillée, un grand plan de travail et de nombreux rangements, idéal pour cette grande famille.
Côté salle à manger, nous avons joué avec du color zonning, technique de peinture permettant de créer un espace visuellement. Une grande table esprit industriel, un banc et des chaises colorées pour un espace dynamique et chaleureux.
Pour leur salon, mes clients voulaient davantage de rangement et des lignes modernes, j'ai alors dessiné un meuble sur mesure aux multiples rangements et servant de meuble TV. Un canapé en cuir marron et diverses assises modulables viennent délimiter cet espace chaleureux et conviviale.
L'ensemble du sol a été changé pour un modèle en startifié chêne raboté pour apporter de la chaleur à la pièce à vivre.
Le mobilier et la décoration s'articulent autour d'un camaïeu de verts et de teintes chaudes pour une ambiance chaleureuse, moderne et dynamique.
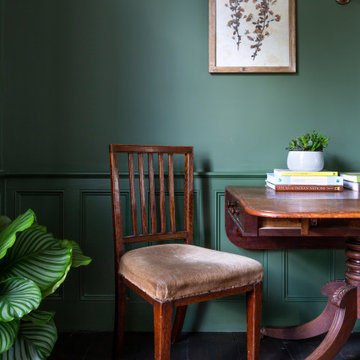
The Breakfast Room leading onto the kitchen through pockets doors using reclaimed Victorian pine doors. A dining area on one side and a seating area around the wood burner create a very cosy atmosphere.
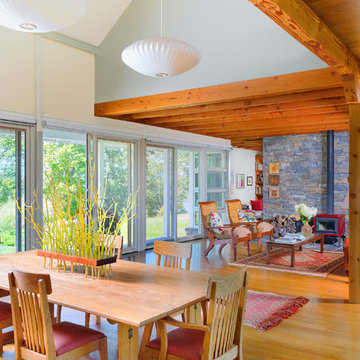
The dining room and living room and stair hall are all in an open space . The dining room has the two story volume over its table with the metal rail stair as a sculptural accent. Post and Beam elements are left natural while walls are painted in shades of beige and soft green. A panoramic view of the Hudson River is seen through the sliding doors.
Aaron Thompson photographer
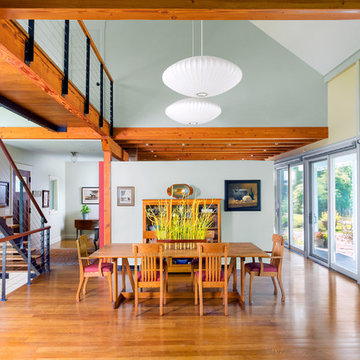
The dining room and living room and stair hall are all in an open space . The dining room has the two story volume over its table with the metal rail stair as a sculptural accent. Post and Beam elements are left natural while walls are painted in shades of beige and soft green. A panoramic view of the Hudson River is seen through the sliding doors.
Aaron Thompson photographer
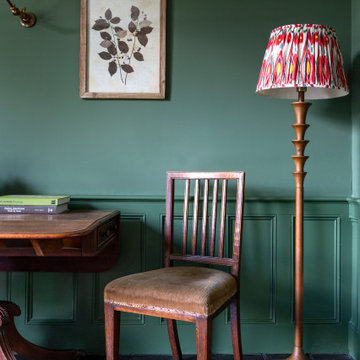
The Breakfast Room leading onto the kitchen through pockets doors using reclaimed Victorian pine doors. A dining area on one side and a seating area around the wood burner create a very cosy atmosphere.
Sale da Pranzo con pareti verdi e stufa a legna - Foto e idee per arredare
3