Sale da Pranzo con pareti verdi e pavimento beige - Foto e idee per arredare
Filtra anche per:
Budget
Ordina per:Popolari oggi
61 - 80 di 527 foto
1 di 3

Full Home Styling. Interior Design Consultation and advisor to customer. The Brief was to take a new build home and add character to it through the interior decor. Advice was given through shopping list and moodboard to the client. Minor paint work on feature wall that broke up the open plan kitchen dining room for a laid back living atmosphere.
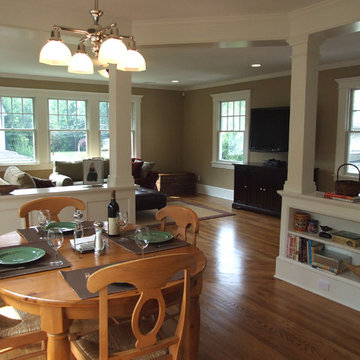
Esempio di una sala da pranzo aperta verso il soggiorno classica di medie dimensioni con pareti verdi, pavimento in legno massello medio, nessun camino e pavimento beige
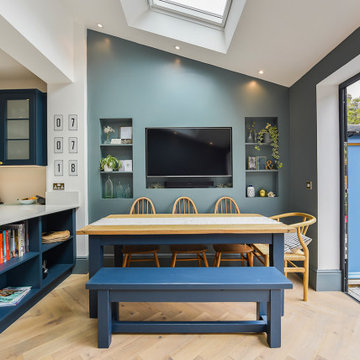
Immagine di una sala da pranzo aperta verso la cucina classica di medie dimensioni con pareti verdi, parquet chiaro e pavimento beige
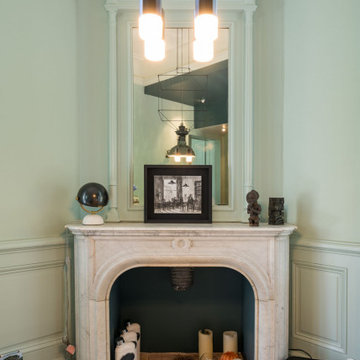
Comment imaginer une cuisine sans denaturer l'esprit d'une maison hausmanienne ?
Un pari que Synesthesies a su relever par la volonté delibérée de raconter une histoire. 40 m2 de couleurs, fonctionnalité, jeux de lumière qui évoluent au fil de la journée. Le tout en connexion avec un jardin.

Foto di una grande sala da pranzo tradizionale chiusa con pareti verdi, parquet chiaro, camino classico, cornice del camino in pietra e pavimento beige
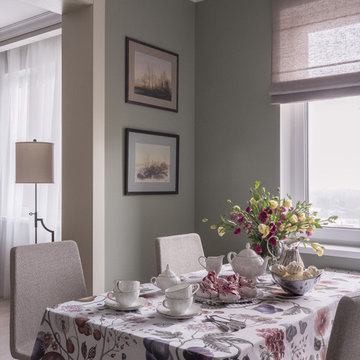
Стол и стулья IKEA, скатерть Zara Home, сервиз Villeroy&Boch, акварели Анатолия Седова, торшер Gramercy Home.
Foto di una sala da pranzo aperta verso il soggiorno chic di medie dimensioni con parquet chiaro, pareti verdi e pavimento beige
Foto di una sala da pranzo aperta verso il soggiorno chic di medie dimensioni con parquet chiaro, pareti verdi e pavimento beige
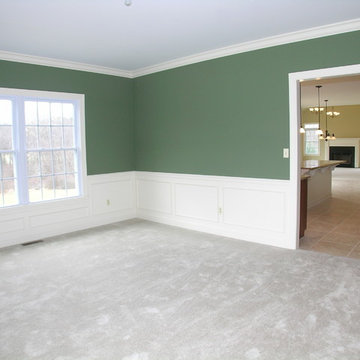
Foto di una sala da pranzo chic di medie dimensioni con pareti verdi, moquette e pavimento beige
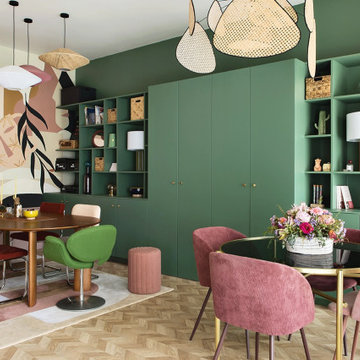
L’objectif premier pour cet espace de travail est d’optimiser au maximum chaque mètre carré et créer un univers à l’image de notre cliente. Véritable espace de vie celui-ci accueille de multiples fonctions : un espace travail, une cuisine, des alcoves pour se détendre, une bibliothèque de rangement et décoration notamment. Dans l’entrée, le mur miroir agrandit l’espace et accentue la luminosité ambiante. Coté bureaux, l’intégralité du mur devient un espace de rangement. La bibliothèque que nous avons dessinée sur-mesure permet de gagner de la place et vient s’adapter à l’espace disponible en proposant des rangements dissimulés, une penderie et une zone d’étagères ouverte pour la touche décorative.
Afin de délimiter l’espace, le choix d’une cloison claustra est une solution simple et efficace pour souligner la superficie disponible tout en laissant passer la lumière naturelle. Elle permet une douce transition entre l’entrée, les bureaux et la cuisine.
Associer la couleur « verte » à un matériau naturel comme le bois crée une ambiance 100% relaxante et agréable.
Les détails géométriques et abstraits, que l’on retrouve au sol mais également sur les tableaux apportent à l’intérieur une note très chic. Ce motif s’associe parfaitement au mobilier et permet de créer un relief dans la pièce.
L’utilisation de matières naturelles est privilégiée et donne du caractère à la décoration. Le raphia que l’on retrouve dans les suspensions ou le rotin pour les chaises dégage une atmosphère authentique, chaleureuse et détendue.
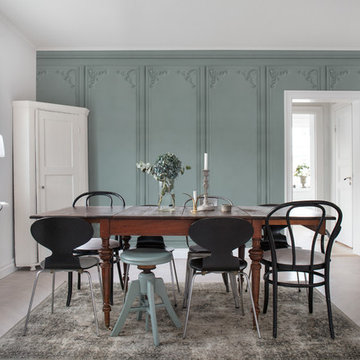
Foto di una sala da pranzo scandinava chiusa con pareti verdi, parquet chiaro e pavimento beige
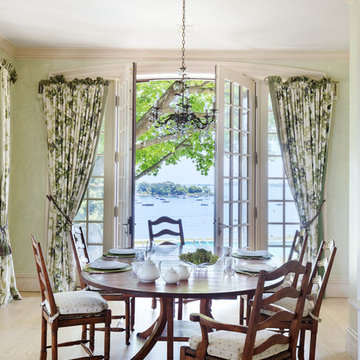
Set on the magnificent Long Island Sound, Field Point Circle has a celebrated history as Greenwich’s premier neighborhood—and is considered one of the 10 most prestigious addresses in the country. The Field Point Circle Association, with 27 estate homes, has a single access point and 24 hour security.
The Pryory was designed by the eminent architectural firm Cross & Cross in the spirit of an English countryside estate and is set on 2.4 waterfront acres with a private beach and mooring. Perched on a hilltop, the property’s rolling grounds unfold from the rear terrace down to the pool and rippling water’s edge.
Through the ivy-covered front door awaits the paneled grand entry with its soaring three-story carved wooden staircase. The adjacent double living room is bookended by stately fireplaces and flooded with light thanks to the span of windows and French doors out to the terrace and water beyond. Most rooms throughout the home boast water views, including the Great Room, which is cloaked in tiger oak and capped with hexagonal patterned high ceilings.
One of Greenwich’s famed Great Estates, The Pryory offers the finest workmanship, materials, architecture, and landscaping in an exclusive and unparalleled coastal setting.
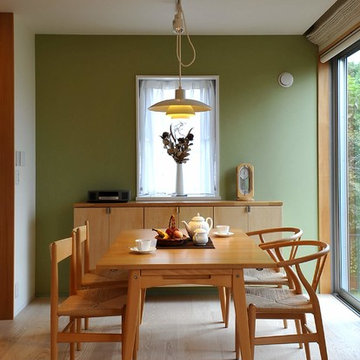
Idee per una sala da pranzo aperta verso il soggiorno minimal di medie dimensioni con pareti verdi, pavimento in compensato e pavimento beige
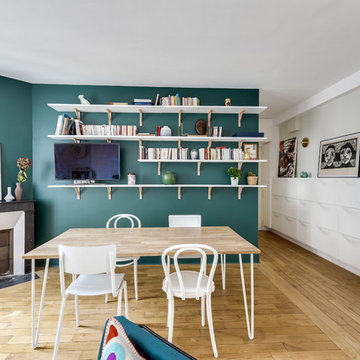
Foto di una sala da pranzo aperta verso il soggiorno minimal con pareti verdi, parquet chiaro, camino ad angolo e pavimento beige
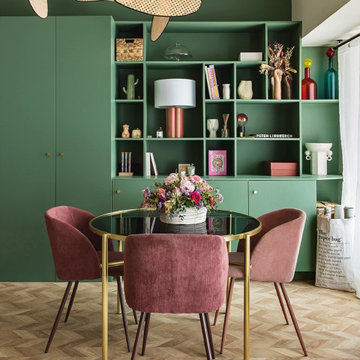
L’objectif premier pour cet espace de travail est d’optimiser au maximum chaque mètre carré et créer un univers à l’image de notre cliente. Véritable espace de vie celui-ci accueille de multiples fonctions : un espace travail, une cuisine, des alcoves pour se détendre, une bibliothèque de rangement et décoration notamment. Dans l’entrée, le mur miroir agrandit l’espace et accentue la luminosité ambiante. Coté bureaux, l’intégralité du mur devient un espace de rangement. La bibliothèque que nous avons dessinée sur-mesure permet de gagner de la place et vient s’adapter à l’espace disponible en proposant des rangements dissimulés, une penderie et une zone d’étagères ouverte pour la touche décorative.
Afin de délimiter l’espace, le choix d’une cloison claustra est une solution simple et efficace pour souligner la superficie disponible tout en laissant passer la lumière naturelle. Elle permet une douce transition entre l’entrée, les bureaux et la cuisine.
Associer la couleur « verte » à un matériau naturel comme le bois crée une ambiance 100% relaxante et agréable.
Les détails géométriques et abstraits, que l’on retrouve au sol mais également sur les tableaux apportent à l’intérieur une note très chic. Ce motif s’associe parfaitement au mobilier et permet de créer un relief dans la pièce.
L’utilisation de matières naturelles est privilégiée et donne du caractère à la décoration. Le raphia que l’on retrouve dans les suspensions ou le rotin pour les chaises dégage une atmosphère authentique, chaleureuse et détendue.
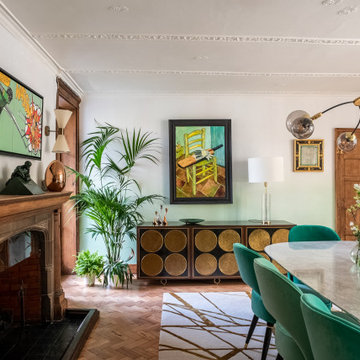
An old and dark transitionary space was transformed into a bright and fresh dining room. The room is off a conservatory and brings the outside in the house by using plants and greenery.
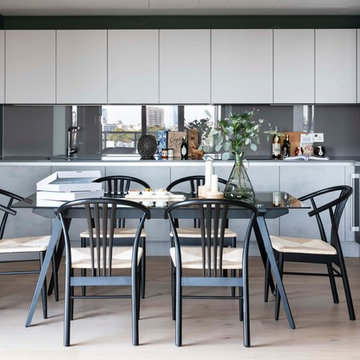
Photography by VR Interior Photography. Veronica Rodriguez Photographer.
Ispirazione per una sala da pranzo aperta verso la cucina design con pareti verdi, parquet chiaro e pavimento beige
Ispirazione per una sala da pranzo aperta verso la cucina design con pareti verdi, parquet chiaro e pavimento beige
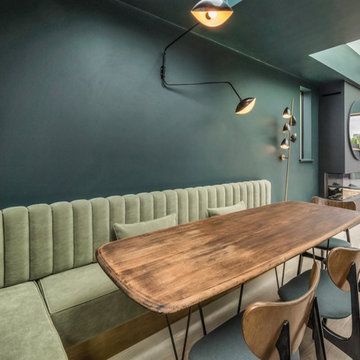
Jenna Laxton | Anna Gentzel
Immagine di una sala da pranzo aperta verso il soggiorno moderna di medie dimensioni con pareti verdi, parquet chiaro, camino classico e pavimento beige
Immagine di una sala da pranzo aperta verso il soggiorno moderna di medie dimensioni con pareti verdi, parquet chiaro, camino classico e pavimento beige
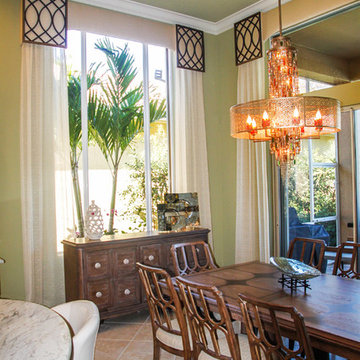
Correy DeWindt, LilGreen Photography
Esempio di una piccola sala da pranzo aperta verso il soggiorno tropicale con pareti verdi, pavimento con piastrelle in ceramica, nessun camino e pavimento beige
Esempio di una piccola sala da pranzo aperta verso il soggiorno tropicale con pareti verdi, pavimento con piastrelle in ceramica, nessun camino e pavimento beige
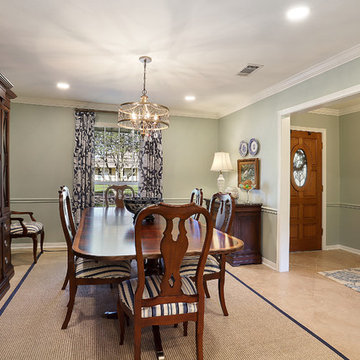
The homeowners invited us in to their home with hopes of updating it's aesthetics, fixing some functional nightmares, and creating an open but still intimate space for small gatherings. Our changes included; removing a large wet bar area, partially removing the wall between the living and kitchen, and opening the formal dining to the kitchen by removing a cased opening between the two rooms. By making these changes, along with many cabinet and appliance location adjustments, a cordially inviting space was achieved. Now the home matches the owner's charm and hospitable spirit.
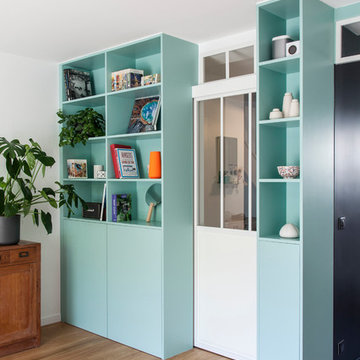
Bibliothèque sur mesure, avec porte coulissante intégrée.
Idee per una sala da pranzo moderna con pareti verdi, parquet chiaro e pavimento beige
Idee per una sala da pranzo moderna con pareti verdi, parquet chiaro e pavimento beige
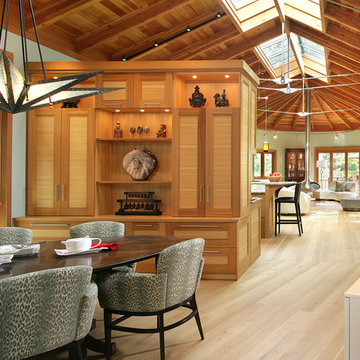
Clifford Starr
Ispirazione per una sala da pranzo aperta verso il soggiorno tradizionale di medie dimensioni con pareti verdi, parquet chiaro e pavimento beige
Ispirazione per una sala da pranzo aperta verso il soggiorno tradizionale di medie dimensioni con pareti verdi, parquet chiaro e pavimento beige
Sale da Pranzo con pareti verdi e pavimento beige - Foto e idee per arredare
4