Sale da Pranzo con pareti verdi e pareti rosse - Foto e idee per arredare
Filtra anche per:
Budget
Ordina per:Popolari oggi
121 - 140 di 9.456 foto
1 di 3
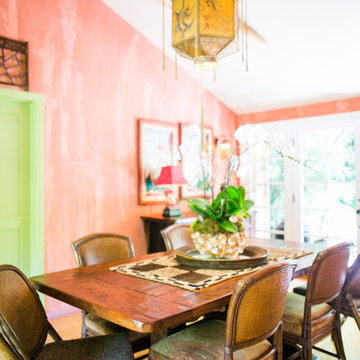
Nancy Neil
Ispirazione per una sala da pranzo etnica chiusa e di medie dimensioni con pareti rosse e parquet chiaro
Ispirazione per una sala da pranzo etnica chiusa e di medie dimensioni con pareti rosse e parquet chiaro
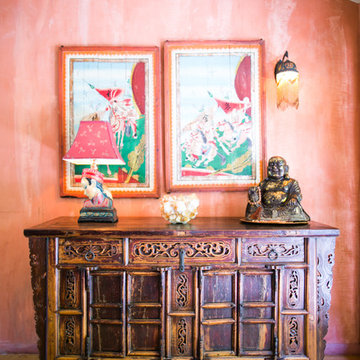
Nancy Neil
Foto di una sala da pranzo etnica chiusa e di medie dimensioni con pareti rosse e parquet chiaro
Foto di una sala da pranzo etnica chiusa e di medie dimensioni con pareti rosse e parquet chiaro
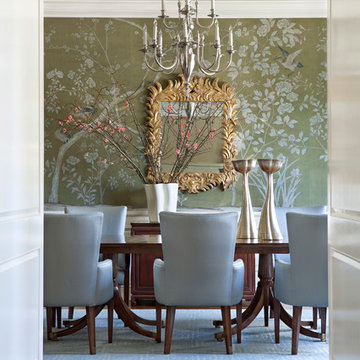
These clients came to my office looking for an architect who could design their "empty nest" home that would be the focus of their soon to be extended family. A place where the kids and grand kids would want to hang out: with a pool, open family room/ kitchen, garden; but also one-story so there wouldn't be any unnecessary stairs to climb. They wanted the design to feel like "old Pasadena" with the coziness and attention to detail that the era embraced. My sensibilities led me to recall the wonderful classic mansions of San Marino, so I designed a manor house clad in trim Bluestone with a steep French slate roof and clean white entry, eave and dormer moldings that would blend organically with the future hardscape plan and thoughtfully landscaped grounds.
The site was a deep, flat lot that had been half of the old Joan Crawford estate; the part that had an abandoned swimming pool and small cabana. I envisioned a pavilion filled with natural light set in a beautifully planted park with garden views from all sides. Having a one-story house allowed for tall and interesting shaped ceilings that carved into the sheer angles of the roof. The most private area of the house would be the central loggia with skylights ensconced in a deep woodwork lattice grid and would be reminiscent of the outdoor “Salas” found in early Californian homes. The family would soon gather there and enjoy warm afternoons and the wonderfully cool evening hours together.
Working with interior designer Jeffrey Hitchcock, we designed an open family room/kitchen with high dark wood beamed ceilings, dormer windows for daylight, custom raised panel cabinetry, granite counters and a textured glass tile splash. Natural light and gentle breezes flow through the many French doors and windows located to accommodate not only the garden views, but the prevailing sun and wind as well. The graceful living room features a dramatic vaulted white painted wood ceiling and grand fireplace flanked by generous double hung French windows and elegant drapery. A deeply cased opening draws one into the wainscot paneled dining room that is highlighted by hand painted scenic wallpaper and a barrel vaulted ceiling. The walnut paneled library opens up to reveal the waterfall feature in the back garden. Equally picturesque and restful is the view from the rotunda in the master bedroom suite.
Architect: Ward Jewell Architect, AIA
Interior Design: Jeffrey Hitchcock Enterprises
Contractor: Synergy General Contractors, Inc.
Landscape Design: LZ Design Group, Inc.
Photography: Laura Hull
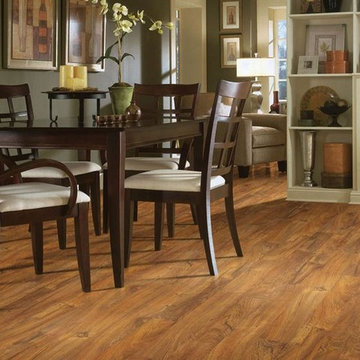
Immagine di una sala da pranzo classica chiusa e di medie dimensioni con pavimento in laminato, nessun camino, pavimento marrone e pareti verdi
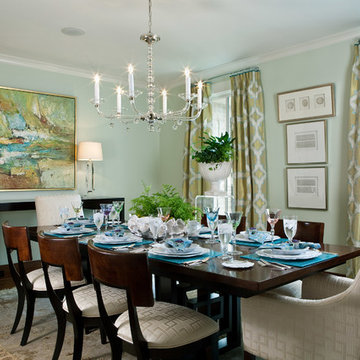
This dining room was transformed from drab chocolate brown walls to soft aqua and accented with crystal lamps and a stacked ball chandelier. The yellow and aqua medallion drapery fabric was the inspiration for the room's design.
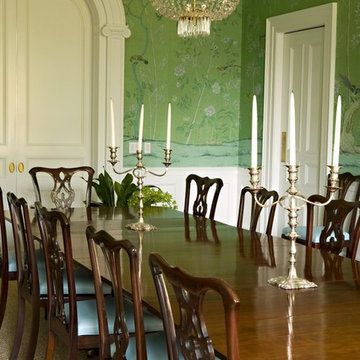
(Photo Credit: Karyn Millet)
Immagine di una sala da pranzo tradizionale chiusa con pareti verdi
Immagine di una sala da pranzo tradizionale chiusa con pareti verdi
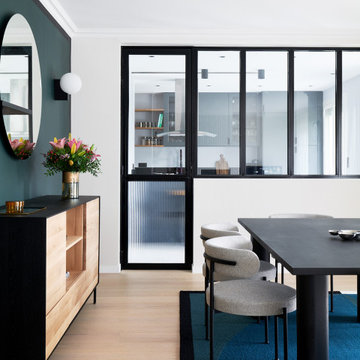
Esempio di una sala da pranzo minimal di medie dimensioni con pareti verdi e parquet chiaro
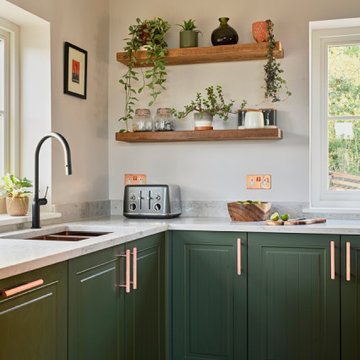
The dining area in the open plan area of this home. Reflecting the kitchen colour on the wall which worked so beautifully with the blue aga cooker.
Ispirazione per una sala da pranzo aperta verso la cucina scandinava di medie dimensioni con pareti verdi, pavimento in legno massello medio e pavimento marrone
Ispirazione per una sala da pranzo aperta verso la cucina scandinava di medie dimensioni con pareti verdi, pavimento in legno massello medio e pavimento marrone

Stunning green walls (Benjamin Moore "Night Train" #1567) surround large double hung windows and a seeded glass china cabinet. Black Chippendale chairs cozy up to the natural wood table, and a sisal rug keeps it all from being too serious.
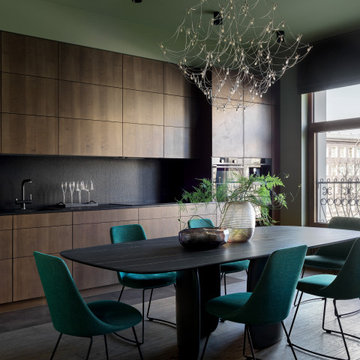
Idee per una grande sala da pranzo aperta verso la cucina minimal con pareti verdi, parquet scuro e pavimento marrone
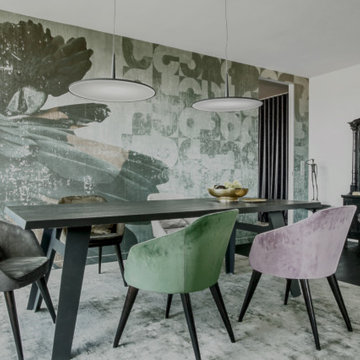
Esempio di una sala da pranzo minimal con pareti verdi, parquet scuro, pavimento nero e carta da parati
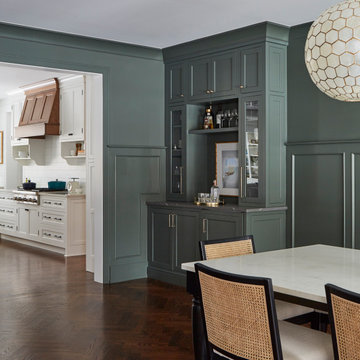
Beautiful Dining Room with wainscot paneling, dry bar, and larder with pocketing doors.
Immagine di una grande sala da pranzo country chiusa con pareti verdi, parquet scuro, nessun camino, pavimento marrone e boiserie
Immagine di una grande sala da pranzo country chiusa con pareti verdi, parquet scuro, nessun camino, pavimento marrone e boiserie
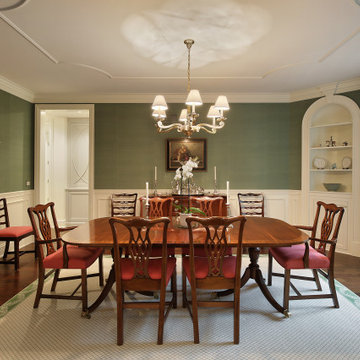
Esempio di una sala da pranzo classica chiusa con pareti verdi, parquet scuro, pavimento marrone e boiserie
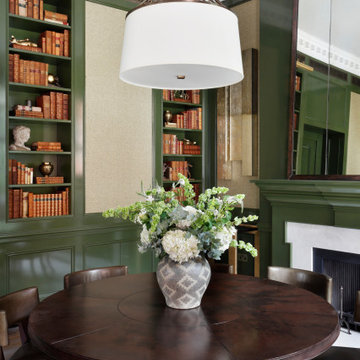
Foto di una sala da pranzo aperta verso il soggiorno tradizionale di medie dimensioni con pareti verdi, camino classico e cornice del camino piastrellata
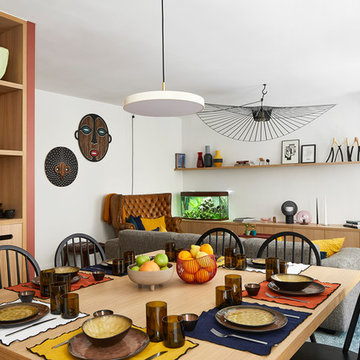
Idee per una sala da pranzo aperta verso il soggiorno nordica di medie dimensioni con pareti rosse e parquet chiaro

Scott Amundson
Idee per una grande sala da pranzo aperta verso la cucina moderna con pareti verdi, camino classico, cornice del camino in mattoni, pavimento marrone e pavimento in legno massello medio
Idee per una grande sala da pranzo aperta verso la cucina moderna con pareti verdi, camino classico, cornice del camino in mattoni, pavimento marrone e pavimento in legno massello medio
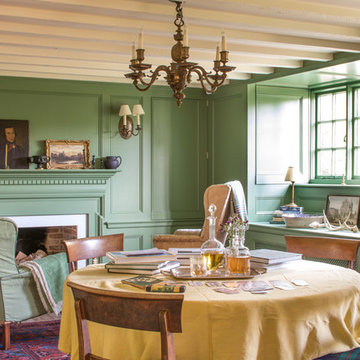
Alterations to an idyllic Cotswold Cottage in Gloucestershire. The works included complete internal refurbishment, together with an entirely new panelled Dining Room, a small oak framed bay window extension to the Kitchen and a new Boot Room / Utility extension.
A fresh reinterpretation of historic influences is at the center of our design philosophy; we’ve combined innovative materials and traditional architecture with modern finishes such as generous floor plans, open living concepts, gracious window placements, and superior finishes.
With personalized interior detailing and gracious proportions filled with natural light, Fairview Row offers residents an intimate place to call home. It’s a unique community where traditional elegance speaks to the nature of the neighborhood in a way that feels fresh and relevant for today.
Smith Hardy Photos
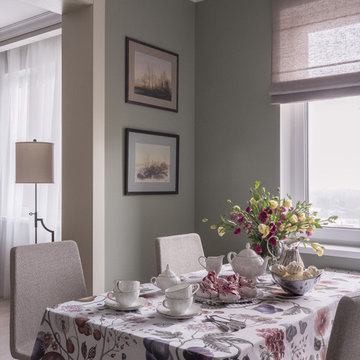
Стол и стулья IKEA, скатерть Zara Home, сервиз Villeroy&Boch, акварели Анатолия Седова, торшер Gramercy Home.
Foto di una sala da pranzo aperta verso il soggiorno chic di medie dimensioni con parquet chiaro, pareti verdi e pavimento beige
Foto di una sala da pranzo aperta verso il soggiorno chic di medie dimensioni con parquet chiaro, pareti verdi e pavimento beige
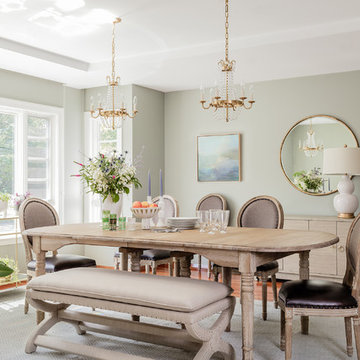
A busy family moves to a new home stuck in the 90's in metro Boston and requests a full refresh and renovation. Lots of family friendly materials and finishes are used. Some areas feel more modern, others have more of a transitional flair. Elegance is not impossible in a family home, as this project illustrates. Spaces are designed and used for adults and kids. For example the family room doubles as a kids craft room, but also houses a piano and guitars, a library and a sitting area for parents to hang out with their children. The living room is family friendly with a stain resistant sectional sofa, large TV screen but also houses refined decor, a wet bar, and sophisticated seating. The entry foyer offers bins to throw shoes in, and the dining room has an indoor outdoor rug that can be hosed down as needed! The master bedroom is a romantic, transitional space.
Photography: Michael J Lee
Sale da Pranzo con pareti verdi e pareti rosse - Foto e idee per arredare
7