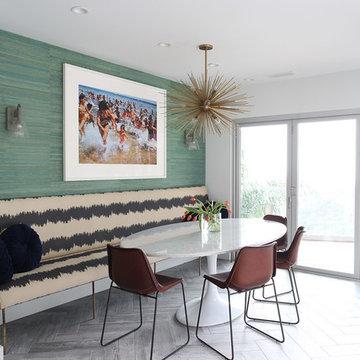Sale da Pranzo con pareti verdi e pareti multicolore - Foto e idee per arredare
Filtra anche per:
Budget
Ordina per:Popolari oggi
161 - 180 di 12.163 foto
1 di 3

Dane and his team were originally hired to shift a few rooms around when the homeowners' son left for college. He created well-functioning spaces for all, spreading color along the way. And he didn't waste a thing.
Project designed by Boston interior design studio Dane Austin Design. They serve Boston, Cambridge, Hingham, Cohasset, Newton, Weston, Lexington, Concord, Dover, Andover, Gloucester, as well as surrounding areas.
For more about Dane Austin Design, click here: https://daneaustindesign.com/
To learn more about this project, click here:
https://daneaustindesign.com/south-end-brownstone
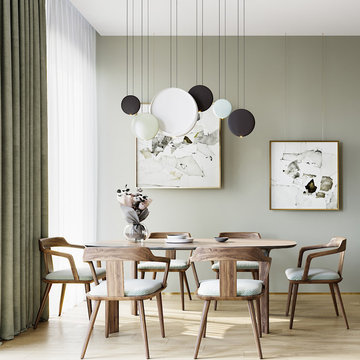
Il piano terra si apre completamente verso il giardino creando un ambiente elegante e raffinato ma allo stesso tempo rilassante grazie all'utilizzo di colori caldi e materiali naturali.
Reference / Render Evgeny Garchu

Photo: Rachel Loewen © 2019 Houzz
Ispirazione per una sala da pranzo tropicale con pareti verdi, parquet chiaro e camino classico
Ispirazione per una sala da pranzo tropicale con pareti verdi, parquet chiaro e camino classico

A dining area that will never be boring! Playing the geometric against the huge floral print. Yin/Yang
Jonathan Beckerman Photography
Foto di una sala da pranzo aperta verso la cucina minimal di medie dimensioni con pareti multicolore, moquette, nessun camino e pavimento grigio
Foto di una sala da pranzo aperta verso la cucina minimal di medie dimensioni con pareti multicolore, moquette, nessun camino e pavimento grigio
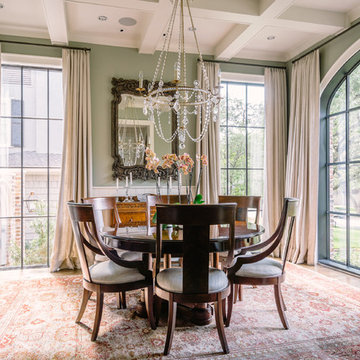
Photo: Ten Ten Creative
Immagine di una sala da pranzo chic chiusa con pareti verdi e nessun camino
Immagine di una sala da pranzo chic chiusa con pareti verdi e nessun camino
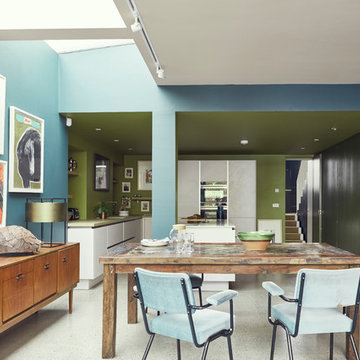
Immagine di una sala da pranzo aperta verso il soggiorno bohémian di medie dimensioni con pareti multicolore
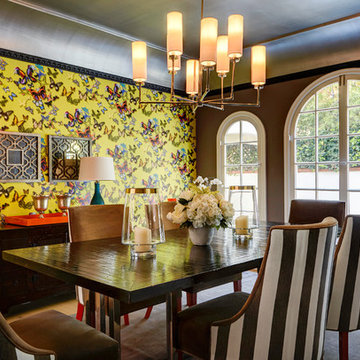
We started the design with the wallpaper. It met the owner's requirement to be bold, colorful and include a little whimsy. The stripe on the chairs is a way to balance the enormous amount of detail in the wallpaper because without it, your eye would be drawn only to the wallpaper. The chairs, tables, and accessories are all custom made by Architexture.
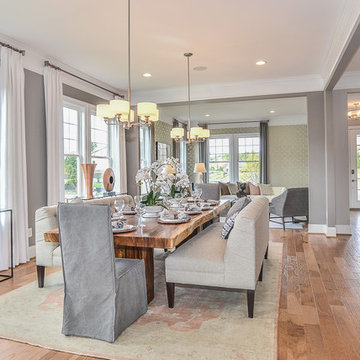
Ispirazione per una sala da pranzo aperta verso il soggiorno classica di medie dimensioni con pareti multicolore, pavimento in legno massello medio e camino classico
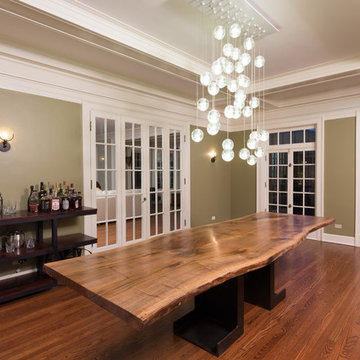
The historical elements of the existing home were important to the client so we refurbished the original woodwork from the home. To accentuate the woodwork, the large wooden dining table is complemented by the series of pendant lights that hang above.
Designed by Chi Renovation & Design who serve Chicago and it's surrounding suburbs, with an emphasis on the North Side and North Shore. You'll find their work from the Loop through Lincoln Park, Skokie, Wilmette, and all of the way up to Lake Forest.
For more about Chi Renovation & Design, click here: https://www.chirenovation.com/
To learn more about this project, click here: https://www.chirenovation.com/portfolio/lincoln-park-remodel/
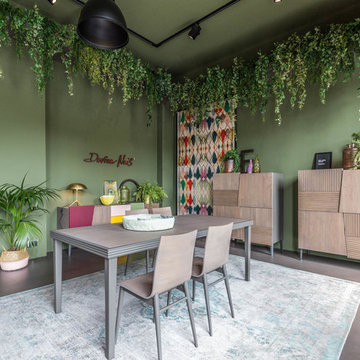
Paolo Neoz
Immagine di una sala da pranzo tropicale con pareti verdi e pavimento in gres porcellanato
Immagine di una sala da pranzo tropicale con pareti verdi e pavimento in gres porcellanato
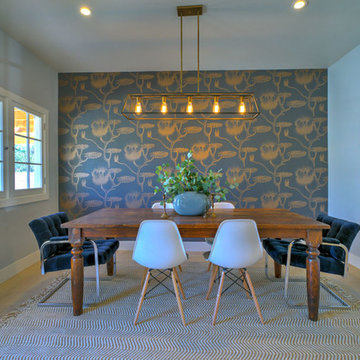
www.valriolo.com VAL RIOLO
Foto di una sala da pranzo chic chiusa con pareti multicolore, parquet chiaro e nessun camino
Foto di una sala da pranzo chic chiusa con pareti multicolore, parquet chiaro e nessun camino
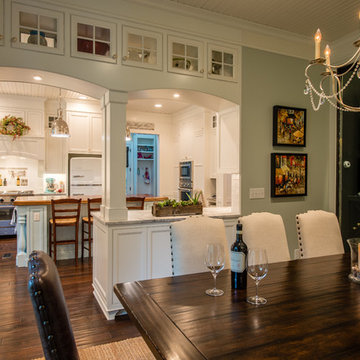
560 bottle wine wall with 9' tall x 14' wide glass enclosed. Hand scraped Hickory flooring showcase the white cabinetry with arches, columns, corbels and glass front doors.
Photo by Mark Hoyle
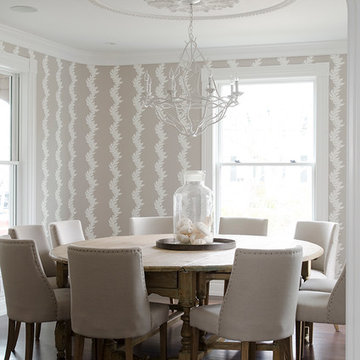
Location: Nantucket, MA, USA
This classic Nantucket home had not been renovated in several decades and was in serious need of an update. The vision for this summer home was to be a beautiful, light and peaceful family retreat with the ability to entertain guests and extended family. The focal point of the kitchen is the La Canche Chagny Range in Faience with custom hood to match. We love how the tile backsplash on the Prep Sink wall pulls it all together and picks up on the spectacular colors in the White Princess Quartzite countertops. In a nod to traditional Nantucket Craftsmanship, we used Shiplap Panelling on many of the walls including in the Kitchen and Powder Room. We hope you enjoy the quiet and tranquil mood of these images as much as we loved creating this space. Keep your eye out for additional images as we finish up Phase II of this amazing project!
Photographed by: Jamie Salomon
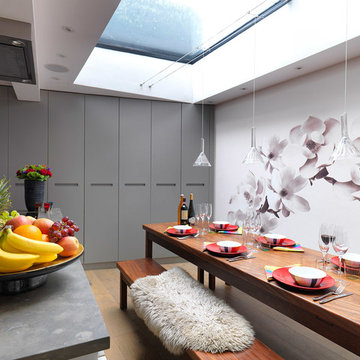
Foto di una piccola sala da pranzo aperta verso la cucina design con pavimento in legno massello medio, camino classico e pareti multicolore
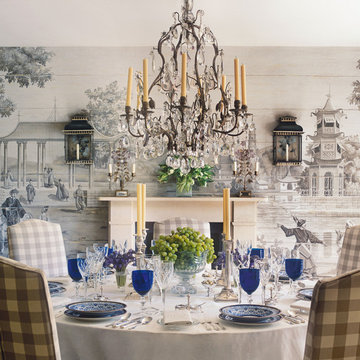
James McDonald
Esempio di una sala da pranzo tradizionale con pareti multicolore e camino classico
Esempio di una sala da pranzo tradizionale con pareti multicolore e camino classico
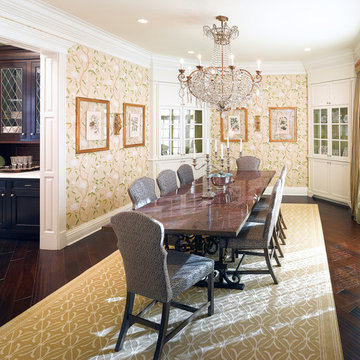
Photo credit: Chris Davis
Esempio di una sala da pranzo chic chiusa con pareti multicolore e parquet scuro
Esempio di una sala da pranzo chic chiusa con pareti multicolore e parquet scuro
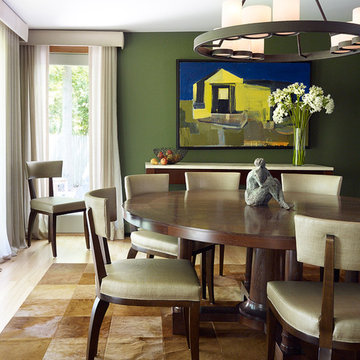
Gintas Zaranka
Esempio di una sala da pranzo aperta verso la cucina chic di medie dimensioni con pareti verdi e parquet chiaro
Esempio di una sala da pranzo aperta verso la cucina chic di medie dimensioni con pareti verdi e parquet chiaro
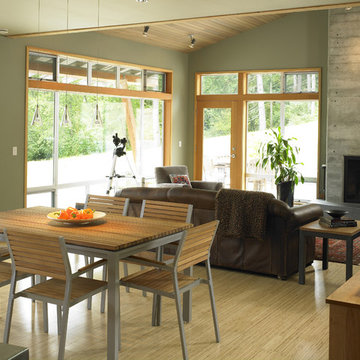
Looking from open dining room into living room of new residence on Vashon Island. Living room features concrete wood burning fireplace.
Photo credit - Patrick Barta Photography
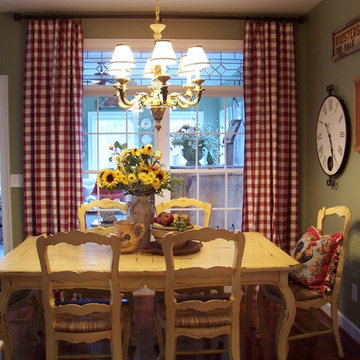
Country French inspired breakfast room.
Immagine di una sala da pranzo country con pareti verdi e parquet scuro
Immagine di una sala da pranzo country con pareti verdi e parquet scuro
Sale da Pranzo con pareti verdi e pareti multicolore - Foto e idee per arredare
9
