Sale da Pranzo con pareti rosse - Foto e idee per arredare
Filtra anche per:
Budget
Ordina per:Popolari oggi
21 - 40 di 525 foto
1 di 3
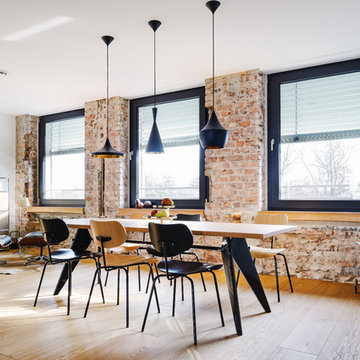
Jannis Wiebusch
Idee per una grande sala da pranzo aperta verso la cucina industriale con pareti rosse, parquet chiaro, pavimento marrone e nessun camino
Idee per una grande sala da pranzo aperta verso la cucina industriale con pareti rosse, parquet chiaro, pavimento marrone e nessun camino
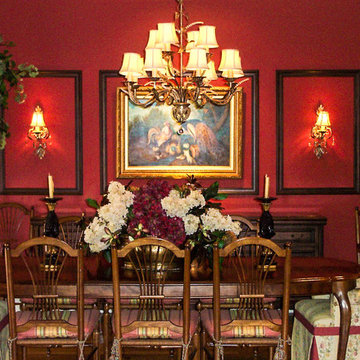
Idee per una sala da pranzo chic chiusa e di medie dimensioni con pareti rosse, parquet scuro, nessun camino e pavimento marrone

We restored original dining room buffet, box beams and windows. Owners removed a lower ceiling to find original box beams above still in place. Buffet with beveled mirror survived, but not the leaded glass. New art glass panels were made by craftsman James McKeown. Sill of flanking windows was the right height for a plate rail, so there may have once been one. We added continuous rail with wainscot below. Since trim was already painted we used smooth sheets of MDF, and applied wood battens. Arch in bay window and enlarged opening into kitchen are new. Benjamin Moore (BM) colors are "Confederate Red" and "Atrium White." Light fixtures are antiques, and furniture reproductions. David Whelan photo

Photography by Eduard Hueber / archphoto
North and south exposures in this 3000 square foot loft in Tribeca allowed us to line the south facing wall with two guest bedrooms and a 900 sf master suite. The trapezoid shaped plan creates an exaggerated perspective as one looks through the main living space space to the kitchen. The ceilings and columns are stripped to bring the industrial space back to its most elemental state. The blackened steel canopy and blackened steel doors were designed to complement the raw wood and wrought iron columns of the stripped space. Salvaged materials such as reclaimed barn wood for the counters and reclaimed marble slabs in the master bathroom were used to enhance the industrial feel of the space.
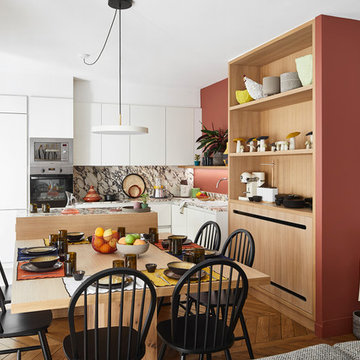
Immagine di una sala da pranzo aperta verso il soggiorno scandinava di medie dimensioni con pareti rosse e parquet chiaro
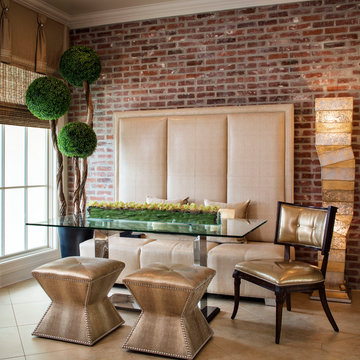
Esempio di una sala da pranzo contemporanea chiusa e di medie dimensioni con pareti rosse, pavimento in travertino e nessun camino
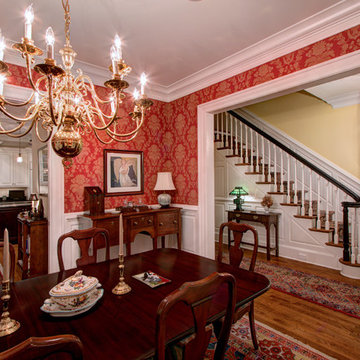
Photograph by - Jim Graziano (snapWerx photography)
Esempio di una grande sala da pranzo tradizionale chiusa con pareti rosse, pavimento in legno massello medio e nessun camino
Esempio di una grande sala da pranzo tradizionale chiusa con pareti rosse, pavimento in legno massello medio e nessun camino
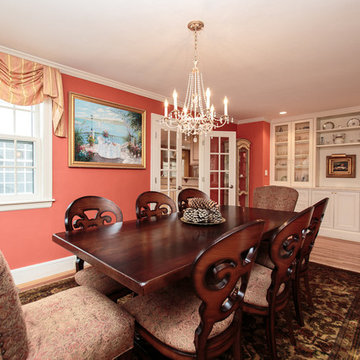
Idee per una sala da pranzo classica chiusa con pareti rosse e parquet chiaro
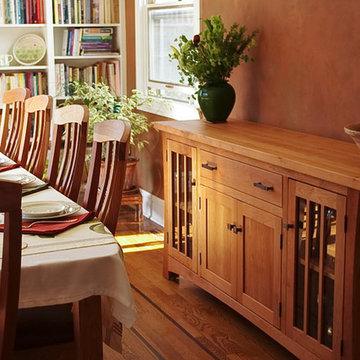
© Plain and Simple Furniture
Ispirazione per una grande sala da pranzo american style chiusa con pareti rosse, pavimento in legno massello medio, nessun camino e pavimento marrone
Ispirazione per una grande sala da pranzo american style chiusa con pareti rosse, pavimento in legno massello medio, nessun camino e pavimento marrone
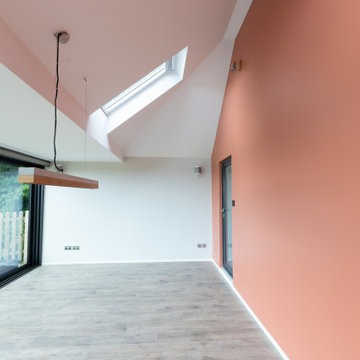
We opened up the dining room to make it a fresh, warm and welcoming space, using Farrow & Ball's Red Earth. The industrial-style concrete pendant hangs over where the dining table will be placed. The skylights and the sliding doors opening to the garden have increased the natural light in the area and improved the room's brightness. Renovation by Absolute Project Management
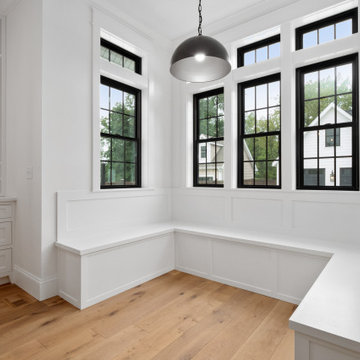
Idee per un ampio angolo colazione country con pareti rosse, parquet chiaro e nessun camino
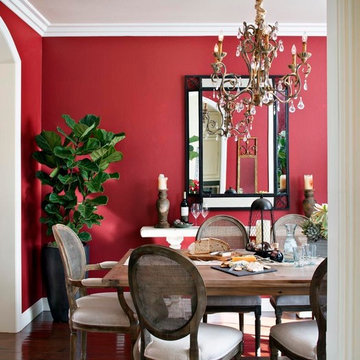
All ready for the next dinner party! Strong red walls set the tone for this elegant-meets-rustic dining table and chairs. A traditional chandelier pairs beautifully with more modern accent furniture and accessories.
Chipper Hatter Architectural Photography
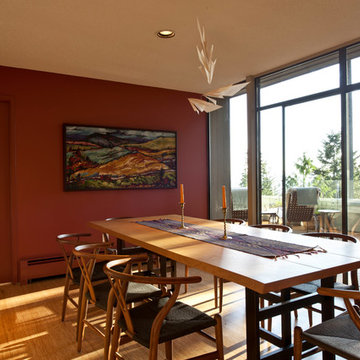
The white carpet was removed in the dining room and replaced with strand bamboo flooring , the walls painted a vibrant red and a contemporary, oak dining table made in Japan was purchased along with Hans Wegner inspired wishbone dining chairs. The landscape oil painting is by Cori Creed, a very well known local artist.
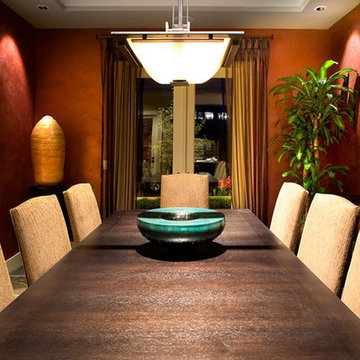
Esempio di una sala da pranzo contemporanea chiusa e di medie dimensioni con pareti rosse e nessun camino
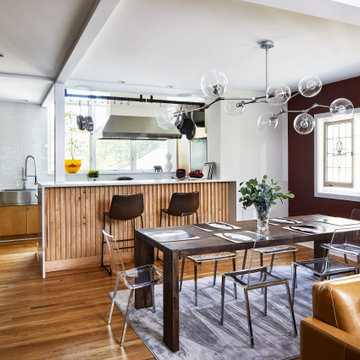
Foto di una sala da pranzo aperta verso il soggiorno contemporanea di medie dimensioni con pavimento in legno massello medio, pareti rosse e pavimento marrone
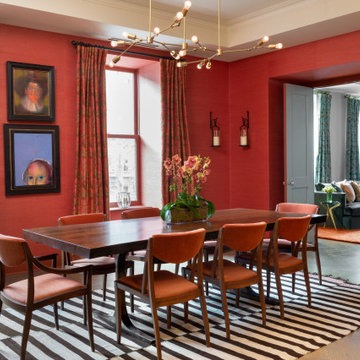
That room was done for Deborah French. She is a maestro of colors. She can put together objects of different contries, different styles, and eras info original dazzling rooms. These drapes are made in our studio. They are ripplefold and folded by the chain on the back to be operated by rings.
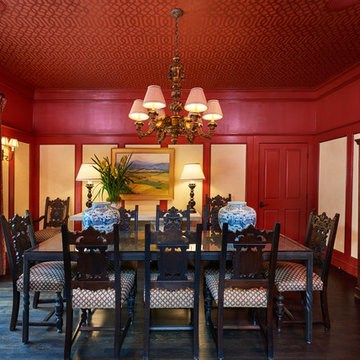
Foto di una sala da pranzo moderna chiusa e di medie dimensioni con pareti rosse, parquet scuro e nessun camino
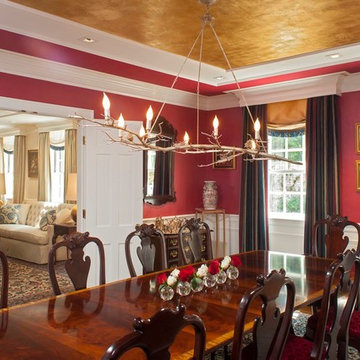
John Herr photographer
Tom Henman Faux Paint (ceiling)
Cedar Woodworkers
Erway Drapery
Esempio di una grande sala da pranzo tradizionale chiusa con pavimento in legno massello medio, nessun camino e pareti rosse
Esempio di una grande sala da pranzo tradizionale chiusa con pavimento in legno massello medio, nessun camino e pareti rosse
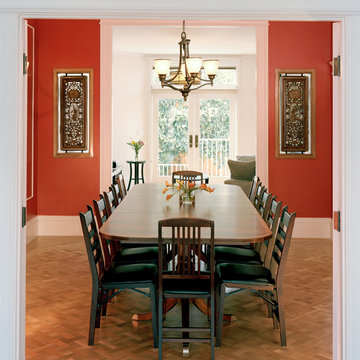
Dining room looking through to family room addition
Mark Trousdale, Photographer
Immagine di una sala da pranzo classica chiusa e di medie dimensioni con pareti rosse, parquet chiaro e nessun camino
Immagine di una sala da pranzo classica chiusa e di medie dimensioni con pareti rosse, parquet chiaro e nessun camino
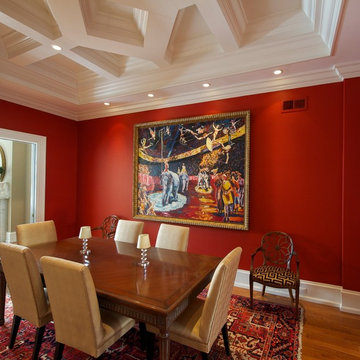
Immagine di una sala da pranzo tradizionale chiusa e di medie dimensioni con pareti rosse, pavimento in legno massello medio e nessun camino
Sale da Pranzo con pareti rosse - Foto e idee per arredare
2