Sale da Pranzo con pareti rosse - Foto e idee per arredare
Filtra anche per:
Budget
Ordina per:Popolari oggi
81 - 100 di 525 foto
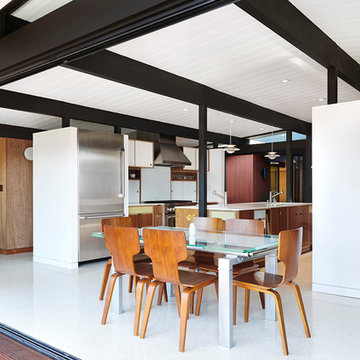
Jean Bai, Konstrukt Photo
Immagine di una piccola sala da pranzo aperta verso la cucina moderna con pareti rosse, pavimento in vinile, nessun camino e pavimento bianco
Immagine di una piccola sala da pranzo aperta verso la cucina moderna con pareti rosse, pavimento in vinile, nessun camino e pavimento bianco
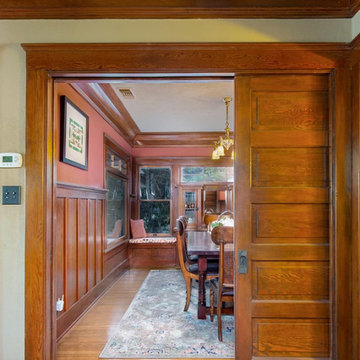
Esempio di una sala da pranzo stile americano chiusa e di medie dimensioni con pareti rosse, pavimento in legno massello medio, pavimento marrone, soffitto ribassato e boiserie
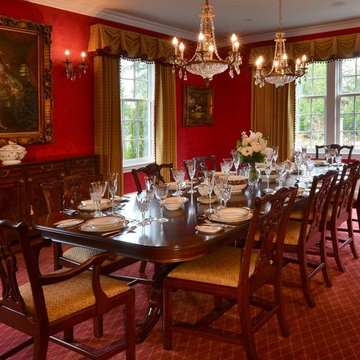
A dining area fit for a King and Queen. In the past, royals were known for dressing their homes in dramatic coloring, red being a popular choice. We had a lot of fun creating this style, as we used fiery crimsons, refined patterns, and bold accents of gold and crystal, which was perfect for this large dining room that sits ten!
Designed by Michelle Yorke Interiors who also serves Seattle as well as Seattle's Eastside suburbs from Mercer Island all the way through Cle Elum.
For more about Michelle Yorke, click here: https://michelleyorkedesign.com/
To learn more about this project, click here: https://michelleyorkedesign.com/grand-ridge/
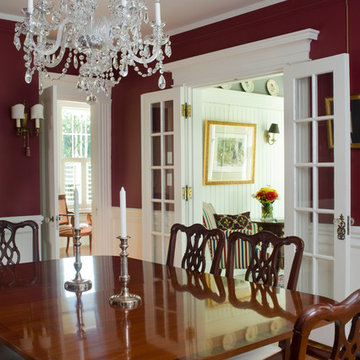
Photo Credit: Joseph St. Pierre
Foto di una sala da pranzo country chiusa e di medie dimensioni con pareti rosse e parquet chiaro
Foto di una sala da pranzo country chiusa e di medie dimensioni con pareti rosse e parquet chiaro
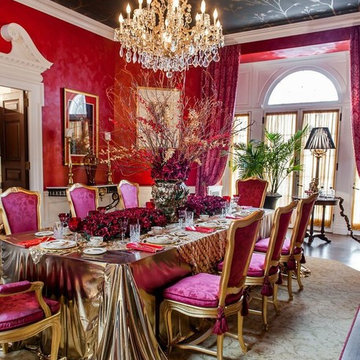
dramatic, dining room with luscious red walls, and hand painted liquid gold leaf design on dramatic dark charcoal ceiling
Foto di una grande sala da pranzo chic chiusa con pareti rosse, parquet scuro, camino bifacciale e cornice del camino in pietra
Foto di una grande sala da pranzo chic chiusa con pareti rosse, parquet scuro, camino bifacciale e cornice del camino in pietra
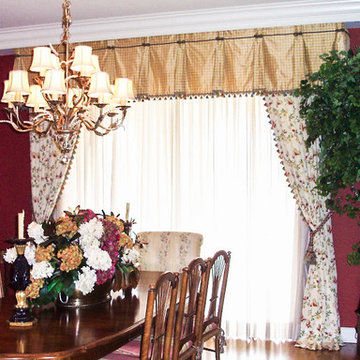
Esempio di una sala da pranzo chic chiusa e di medie dimensioni con pareti rosse, parquet scuro, nessun camino e pavimento marrone
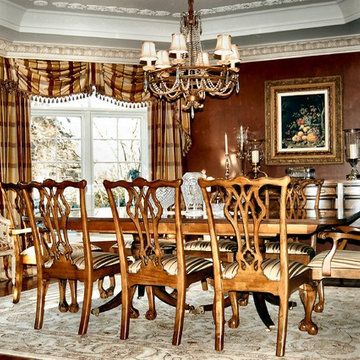
Roberta Miller and Bill Beitcher
Immagine di una sala da pranzo chic chiusa e di medie dimensioni con pareti rosse, pavimento in legno massello medio, nessun camino e pavimento marrone
Immagine di una sala da pranzo chic chiusa e di medie dimensioni con pareti rosse, pavimento in legno massello medio, nessun camino e pavimento marrone
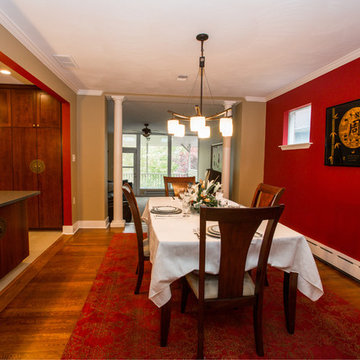
Nora Best Photography
Idee per una sala da pranzo aperta verso la cucina etnica di medie dimensioni con pareti rosse e pavimento in legno massello medio
Idee per una sala da pranzo aperta verso la cucina etnica di medie dimensioni con pareti rosse e pavimento in legno massello medio
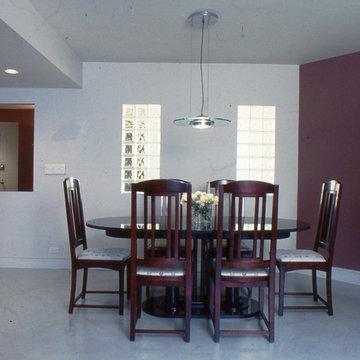
Furniture in the dining room consists of an oval gray table and a set of high back "Ora" chairs, designed by David Estreich. The chairs are finished in a mahogany, relating to the colored walls surrounding the area. Two glass block windows provide additional visual interest while giving borrowed light to the adjacent corridor.
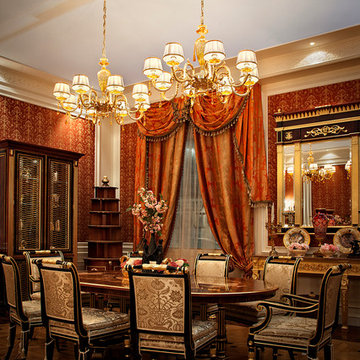
Люстры: Euroluce Lampadari IMPERO L8
Мебель: FRANCESCO MOLON (Италия)
Foto di una grande sala da pranzo tradizionale con pareti rosse e parquet chiaro
Foto di una grande sala da pranzo tradizionale con pareti rosse e parquet chiaro
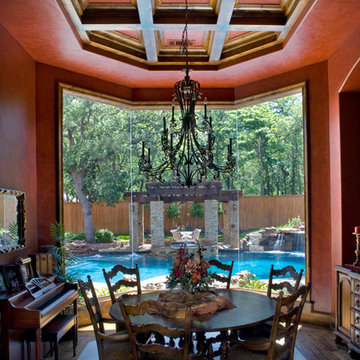
Immagine di una grande sala da pranzo mediterranea chiusa con pareti rosse, parquet scuro e nessun camino
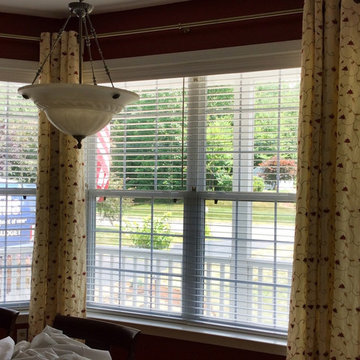
Esempio di una sala da pranzo tradizionale chiusa e di medie dimensioni con pareti rosse, parquet scuro, nessun camino e pavimento marrone
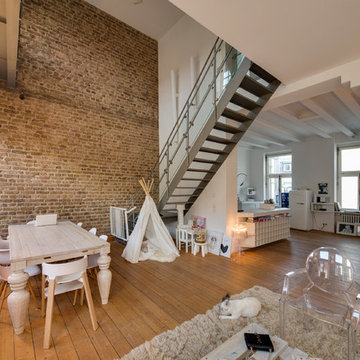
Der offene Wohn-Essbereich mit sechs Meter hoher Ziegelwand und Galerie-Bereich ist das Herzstück der Wohnung. Hierfür wurde die Decke zwischen den beiden Stockwerken des Altbaus partiell entfernt, um so das offene Wohngefühl entstehen zu lassen.
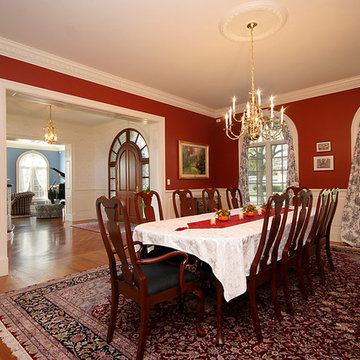
Idee per una grande sala da pranzo classica chiusa con pareti rosse, parquet scuro e nessun camino
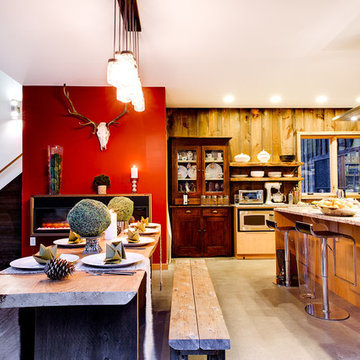
Haas Habitat Room: EAT ( Dining Room) F2FOTO
Foto di una sala da pranzo aperta verso la cucina stile rurale di medie dimensioni con pareti rosse, pavimento in cemento, camino sospeso e pavimento grigio
Foto di una sala da pranzo aperta verso la cucina stile rurale di medie dimensioni con pareti rosse, pavimento in cemento, camino sospeso e pavimento grigio
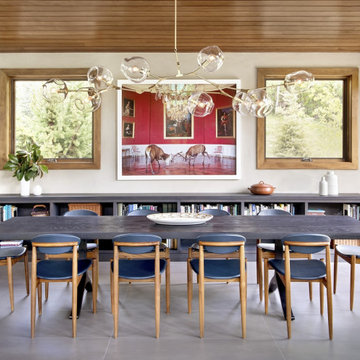
Embracing the challenge of grounding this open, light-filled space, our Aspen studio focused on comfort, ease, and high design. The built-in lounge is flanked by storage cabinets for puzzles and games for this client who loves having people over. The high-back Living Divani sofa is paired with U-Turn Benson chairs and a "Rabari" rug from Nanimarquina for casual gatherings. The throw pillows are a perfect mix of Norwegian tapestry fabric and contemporary patterns. In the child's bedroom, we added an organically shaped Vitra Living Tower, which also provides a cozy reading niche. Bold Marimekko fabric colorfully complements more traditional detailing and creates a contrast between old and new. We loved collaborating with our client on an eclectic bedroom, where everything is collected and combined in a way that allows distinctive pieces to work together. A custom walnut bed supports the owner's tatami mattress. Vintage rugs ground the space and pair well with a vintage Scandinavian chair and dresser.
Combining unexpected objects is one of our favorite ways to add liveliness and personality to a space. In the little guest bedroom, our client (a creative and passionate collector) was the inspiration behind an energetic and eclectic mix. Similarly, turning one of our client's favorite old sweaters into pillow covers and popping a Native American rug on the wall helped pull the space together. Slightly eclectic and invitingly cozy, the twin guestroom beckons for settling in to read, nap or daydream. A vintage poster from Omnibus Gallery in Aspen and an antique nightstand add period whimsy.
---
Joe McGuire Design is an Aspen and Boulder interior design firm bringing a uniquely holistic approach to home interiors since 2005.
For more about Joe McGuire Design, see here: https://www.joemcguiredesign.com/
To learn more about this project, see here:
https://www.joemcguiredesign.com/aspen-eclectic
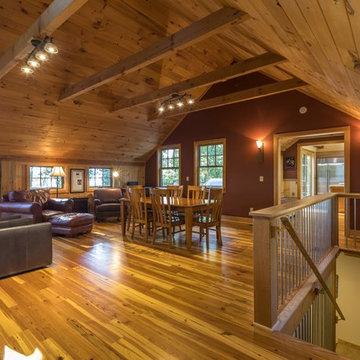
Foto di una sala da pranzo aperta verso il soggiorno stile rurale di medie dimensioni con pareti rosse, pavimento in legno massello medio, nessun camino e pavimento marrone
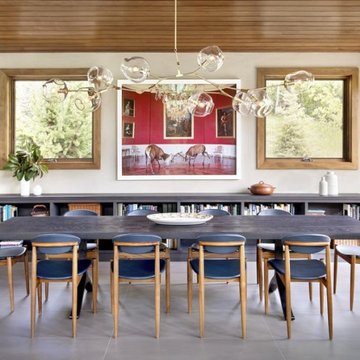
Embracing the challenge of grounding this open, light-filled space, our Boulder studio focused on comfort, ease, and high design. The built-in lounge is flanked by storage cabinets for puzzles and games for this client who loves having people over. The high-back Living Divani sofa is paired with U-Turn Benson chairs and a "Rabari" rug from Nanimarquina for casual gatherings. The throw pillows are a perfect mix of Norwegian tapestry fabric and contemporary patterns. In the child's bedroom, we added an organically shaped Vitra Living Tower, which also provides a cozy reading niche. Bold Marimekko fabric colorfully complements more traditional detailing and creates a contrast between old and new. We loved collaborating with our client on an eclectic bedroom, where everything is collected and combined in a way that allows distinctive pieces to work together. A custom walnut bed supports the owner's tatami mattress. Vintage rugs ground the space and pair well with a vintage Scandinavian chair and dresser.
Combining unexpected objects is one of our favorite ways to add liveliness and personality to a space. In the little guest bedroom, our client (a creative and passionate collector) was the inspiration behind an energetic and eclectic mix. Similarly, turning one of our client's favorite old sweaters into pillow covers and popping a Native American rug on the wall helped pull the space together. Slightly eclectic and invitingly cozy, the twin guestroom beckons for settling in to read, nap or daydream. A vintage poster from Omnibus Gallery in Aspen and an antique nightstand add period whimsy.
---
Joe McGuire Design is an Aspen and Boulder interior design firm bringing a uniquely holistic approach to home interiors since 2005.
For more about Joe McGuire Design, see here: https://www.joemcguiredesign.com/
To learn more about this project, see here:
https://www.joemcguiredesign.com/aspen-eclectic
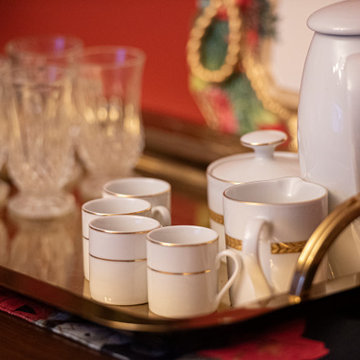
Elegant Dining Room decorated for the Holidays
Esempio di una sala da pranzo chic di medie dimensioni con pareti rosse, pavimento in legno massello medio, pavimento marrone e boiserie
Esempio di una sala da pranzo chic di medie dimensioni con pareti rosse, pavimento in legno massello medio, pavimento marrone e boiserie
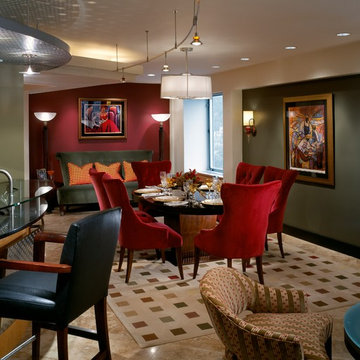
Massery Photography, Inc.
Ispirazione per una sala da pranzo eclettica di medie dimensioni con pareti rosse e pavimento in pietra calcarea
Ispirazione per una sala da pranzo eclettica di medie dimensioni con pareti rosse e pavimento in pietra calcarea
Sale da Pranzo con pareti rosse - Foto e idee per arredare
5