Sale da Pranzo con pareti rosse e nessun camino - Foto e idee per arredare
Filtra anche per:
Budget
Ordina per:Popolari oggi
161 - 180 di 794 foto
1 di 3
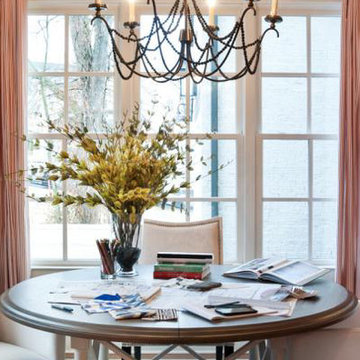
Immagine di una sala da pranzo aperta verso la cucina classica di medie dimensioni con pareti rosse, parquet scuro, nessun camino e pavimento marrone
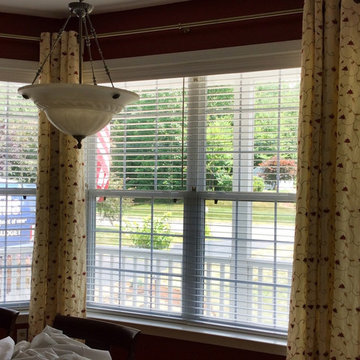
Esempio di una sala da pranzo tradizionale chiusa e di medie dimensioni con pareti rosse, parquet scuro, nessun camino e pavimento marrone
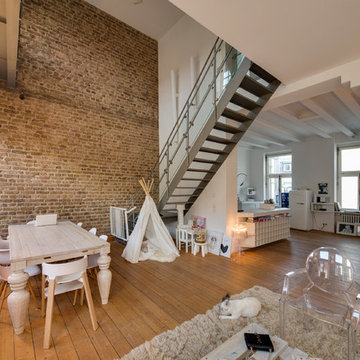
Der offene Wohn-Essbereich mit sechs Meter hoher Ziegelwand und Galerie-Bereich ist das Herzstück der Wohnung. Hierfür wurde die Decke zwischen den beiden Stockwerken des Altbaus partiell entfernt, um so das offene Wohngefühl entstehen zu lassen.
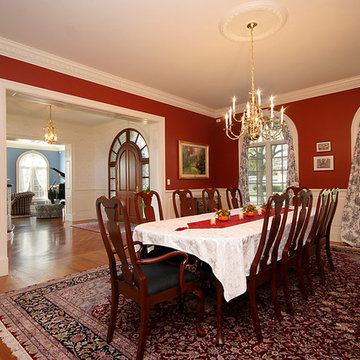
Idee per una grande sala da pranzo classica chiusa con pareti rosse, parquet scuro e nessun camino
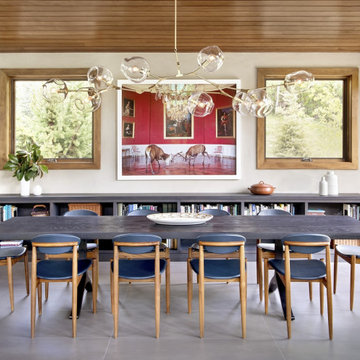
Embracing the challenge of grounding this open, light-filled space, our Aspen studio focused on comfort, ease, and high design. The built-in lounge is flanked by storage cabinets for puzzles and games for this client who loves having people over. The high-back Living Divani sofa is paired with U-Turn Benson chairs and a "Rabari" rug from Nanimarquina for casual gatherings. The throw pillows are a perfect mix of Norwegian tapestry fabric and contemporary patterns. In the child's bedroom, we added an organically shaped Vitra Living Tower, which also provides a cozy reading niche. Bold Marimekko fabric colorfully complements more traditional detailing and creates a contrast between old and new. We loved collaborating with our client on an eclectic bedroom, where everything is collected and combined in a way that allows distinctive pieces to work together. A custom walnut bed supports the owner's tatami mattress. Vintage rugs ground the space and pair well with a vintage Scandinavian chair and dresser.
Combining unexpected objects is one of our favorite ways to add liveliness and personality to a space. In the little guest bedroom, our client (a creative and passionate collector) was the inspiration behind an energetic and eclectic mix. Similarly, turning one of our client's favorite old sweaters into pillow covers and popping a Native American rug on the wall helped pull the space together. Slightly eclectic and invitingly cozy, the twin guestroom beckons for settling in to read, nap or daydream. A vintage poster from Omnibus Gallery in Aspen and an antique nightstand add period whimsy.
---
Joe McGuire Design is an Aspen and Boulder interior design firm bringing a uniquely holistic approach to home interiors since 2005.
For more about Joe McGuire Design, see here: https://www.joemcguiredesign.com/
To learn more about this project, see here:
https://www.joemcguiredesign.com/aspen-eclectic
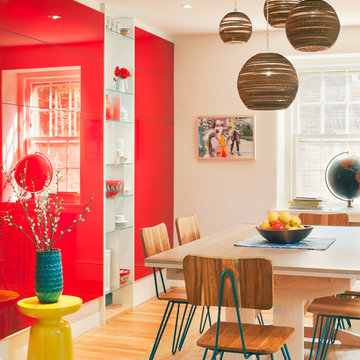
That red reflective wall POPS! Note our custom artwork on the back wall specifically designed for this room. The dining room chairs match the stools at the kitchen island. A round fun spin on globe pendant lighting above the dining room table.
Sam Oberter Photography | www.samoberter.com
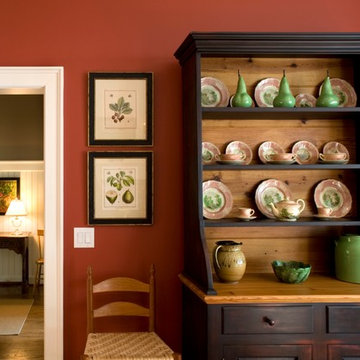
Nestled in the woods, this 1920’s style home draws on architectural references from he homes nearby Linville, NC. While the home has no distinct view, we were guided by the Tudor and Cotswold influence brought over by the setters in the area to anchor it in its intimate setting.
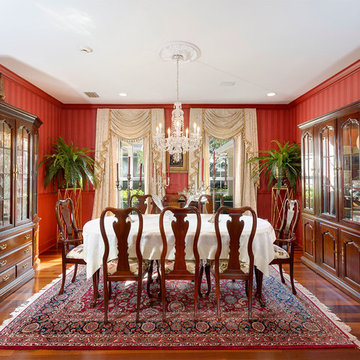
Dining Room
Immagine di una sala da pranzo chic chiusa e di medie dimensioni con pareti rosse, pavimento in legno massello medio, nessun camino e pavimento marrone
Immagine di una sala da pranzo chic chiusa e di medie dimensioni con pareti rosse, pavimento in legno massello medio, nessun camino e pavimento marrone
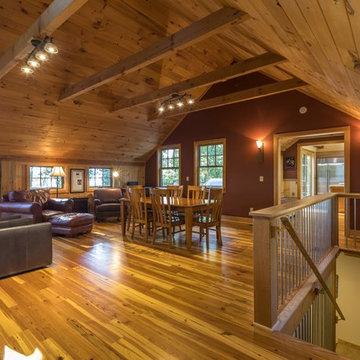
Foto di una sala da pranzo aperta verso il soggiorno stile rurale di medie dimensioni con pareti rosse, pavimento in legno massello medio, nessun camino e pavimento marrone
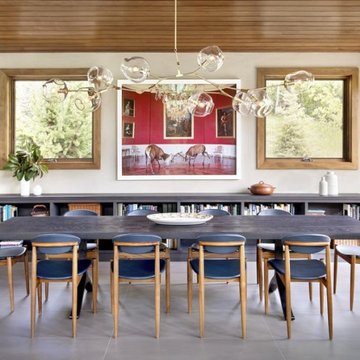
Embracing the challenge of grounding this open, light-filled space, our Boulder studio focused on comfort, ease, and high design. The built-in lounge is flanked by storage cabinets for puzzles and games for this client who loves having people over. The high-back Living Divani sofa is paired with U-Turn Benson chairs and a "Rabari" rug from Nanimarquina for casual gatherings. The throw pillows are a perfect mix of Norwegian tapestry fabric and contemporary patterns. In the child's bedroom, we added an organically shaped Vitra Living Tower, which also provides a cozy reading niche. Bold Marimekko fabric colorfully complements more traditional detailing and creates a contrast between old and new. We loved collaborating with our client on an eclectic bedroom, where everything is collected and combined in a way that allows distinctive pieces to work together. A custom walnut bed supports the owner's tatami mattress. Vintage rugs ground the space and pair well with a vintage Scandinavian chair and dresser.
Combining unexpected objects is one of our favorite ways to add liveliness and personality to a space. In the little guest bedroom, our client (a creative and passionate collector) was the inspiration behind an energetic and eclectic mix. Similarly, turning one of our client's favorite old sweaters into pillow covers and popping a Native American rug on the wall helped pull the space together. Slightly eclectic and invitingly cozy, the twin guestroom beckons for settling in to read, nap or daydream. A vintage poster from Omnibus Gallery in Aspen and an antique nightstand add period whimsy.
---
Joe McGuire Design is an Aspen and Boulder interior design firm bringing a uniquely holistic approach to home interiors since 2005.
For more about Joe McGuire Design, see here: https://www.joemcguiredesign.com/
To learn more about this project, see here:
https://www.joemcguiredesign.com/aspen-eclectic
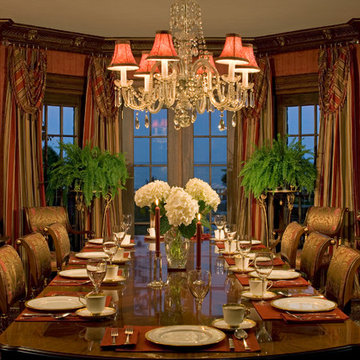
Immagine di una grande sala da pranzo classica chiusa con pareti rosse, parquet scuro e nessun camino
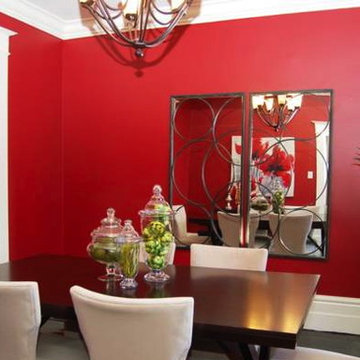
Amaranth Farms by Hope Designs
Consultation, Design Elements, Design Trends, Do It Yourself, DYI, Hope Designs, Interior Decorating Tips, Interior Decorating Interior Design Re-Design, Interior Design Style, Luxury Upgrades
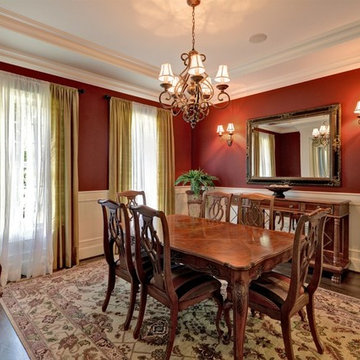
Designed by John Kappler and his team of architects at Architectural Innovations, P.S.
Ispirazione per una sala da pranzo tradizionale chiusa e di medie dimensioni con pareti rosse, parquet scuro e nessun camino
Ispirazione per una sala da pranzo tradizionale chiusa e di medie dimensioni con pareti rosse, parquet scuro e nessun camino
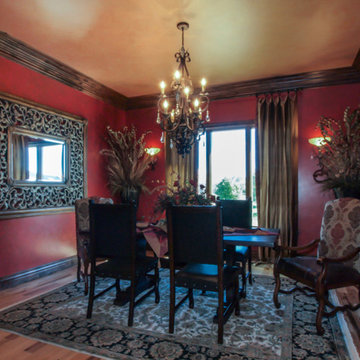
Esempio di una sala da pranzo rustica chiusa e di medie dimensioni con pareti rosse, parquet chiaro e nessun camino
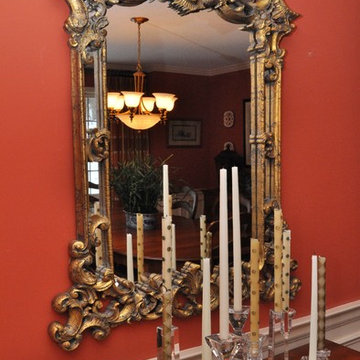
Immagine di una sala da pranzo tradizionale chiusa e di medie dimensioni con pareti rosse, pavimento in legno massello medio e nessun camino
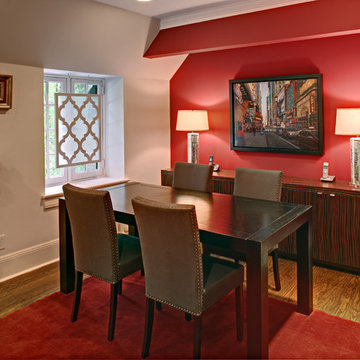
wing wong photo
This office was part of the Mansion in May 2012 Designer Show House.
Immagine di una piccola sala da pranzo aperta verso il soggiorno design con pareti rosse, parquet scuro, nessun camino e pavimento marrone
Immagine di una piccola sala da pranzo aperta verso il soggiorno design con pareti rosse, parquet scuro, nessun camino e pavimento marrone
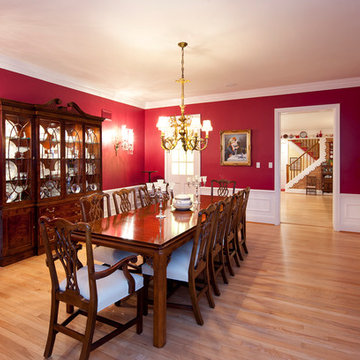
Idee per una grande sala da pranzo aperta verso il soggiorno chic con pareti rosse, parquet chiaro e nessun camino
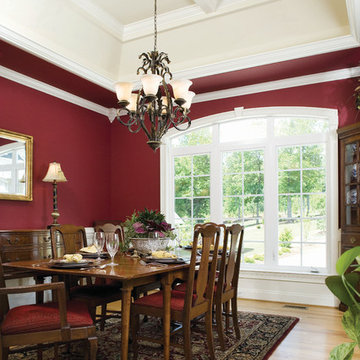
With Old World charm, this house plan features stone and cedar shake with stylish dormers. Inside, the gathering rooms are open to each other, individually distinguished by columns and ceiling treatments. The breakfast nook includes two pantries, and a cook-top island completes the kitchen. Upstairs, a bonus room awaits expansion.
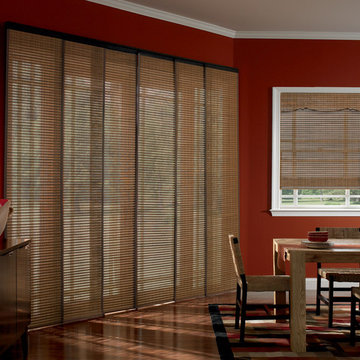
Esempio di una sala da pranzo chic di medie dimensioni con pareti rosse, pavimento in legno massello medio e nessun camino
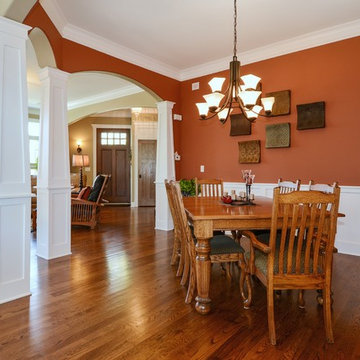
VHT Studios
Idee per una grande sala da pranzo aperta verso la cucina american style con pareti rosse, parquet scuro e nessun camino
Idee per una grande sala da pranzo aperta verso la cucina american style con pareti rosse, parquet scuro e nessun camino
Sale da Pranzo con pareti rosse e nessun camino - Foto e idee per arredare
9