Sale da Pranzo con pareti nere - Foto e idee per arredare
Filtra anche per:
Budget
Ordina per:Popolari oggi
81 - 100 di 127 foto
1 di 3
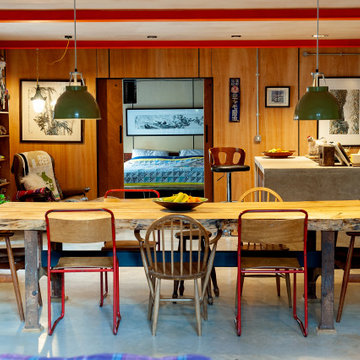
Large family Dining table in open plan barn conversion. Legs of the dining table are original workbench used in the Threshing barn before it was converted. The wood for the table was a local tree that was falling down.
Dining chairs are from a range of vintage sources. The end chairs are from an old headmistresses office. The Ercol chairs and country stools were being thrown away and so given to us and the old metal frame chairs we've had for years from a online vintage source.
Walls are plywood cladding with concealed pins.
Large island with concrete worktop. The worktop was cast in current location.
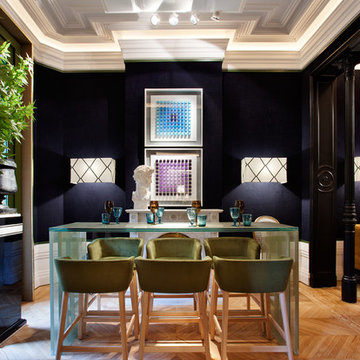
Ispirazione per una sala da pranzo aperta verso il soggiorno moderna di medie dimensioni con pareti nere, parquet chiaro, pavimento marrone, camino classico e cornice del camino in intonaco
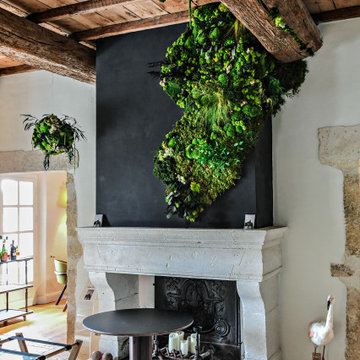
Idee per una sala da pranzo contemporanea con pareti nere, cornice del camino in legno, soffitto in legno e pareti in legno
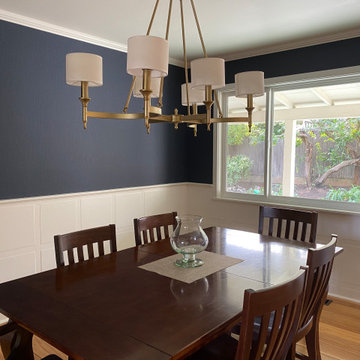
Much of the living room dining room stayed in the same footprint, but the surfaces were all renewed. The original character white oak flooring was retained and extended into the kitchen and laundry area.
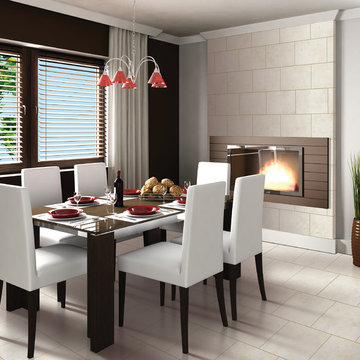
Foto di una grande sala da pranzo design chiusa con pareti nere, pavimento in gres porcellanato, camino classico e cornice del camino piastrellata
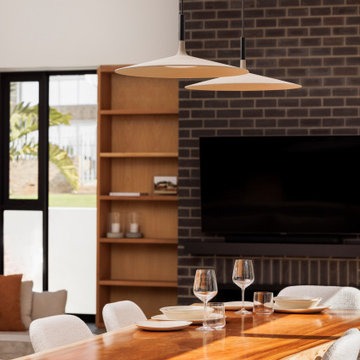
A live edge dining table with two pendant lights over it. The living room in the background with a black brick fireplace and built-in display shelf. A sunken living room with black windows.
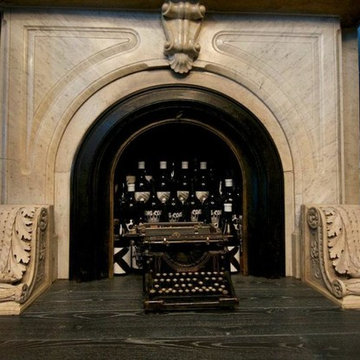
Esempio di una sala da pranzo aperta verso la cucina eclettica di medie dimensioni con pareti nere, parquet scuro, stufa a legna, cornice del camino in pietra e pavimento nero
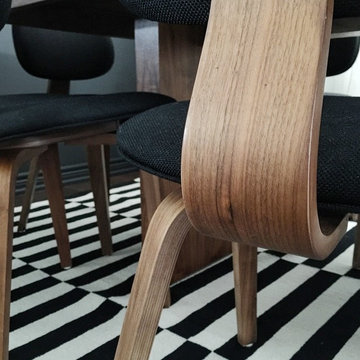
SONTACCHI DESIGN
Immagine di una sala da pranzo aperta verso la cucina minimal di medie dimensioni con pareti nere, pavimento in legno massello medio, camino bifacciale e cornice del camino in legno
Immagine di una sala da pranzo aperta verso la cucina minimal di medie dimensioni con pareti nere, pavimento in legno massello medio, camino bifacciale e cornice del camino in legno
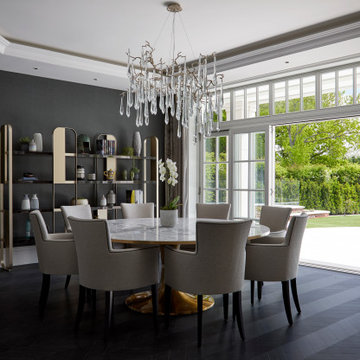
we witness the epitome of sophistication in this formal dining space within the luxurious new build home. The dark walls create a sense of intimacy and drama, providing the perfect backdrop for the elegant chandelier suspended above the dining table. The chandelier adds a touch of grandeur and opulence, casting a warm and inviting glow over the space.
Jeweled tones accentuate the luxurious feel of the space. These tones are echoed in the luxurious finishes throughout the room, from the plush upholstery of the dining chairs to the gleaming metallic accents.
Through the large doors, guests are treated to stunning views of the garden space beyond. The lush greenery and natural light streaming in create a sense of tranquility and connection to the outdoors, enhancing the dining experience and adding to the overall sense of luxury and refinement.
Together, these design elements come to create a formal dining space that exudes elegance, sophistication, and understated glamour—a true centerpiece of the luxurious newly built home.
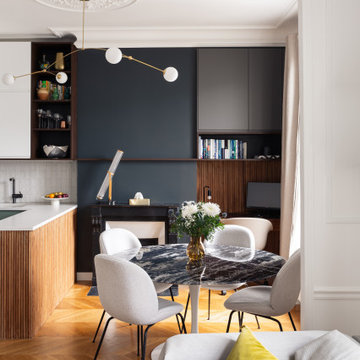
Les conduits de cheminées sont souvent perçus comme une contrainte. Nous aimons les travailler comme des atouts. Dans ce projet, ils font la transition entre deux usages.
La peinture anthracite apporte de la profondeur. L'étagère en noyer fait le lien entre les niches de la cuisine et les rangements hauts du bureau.
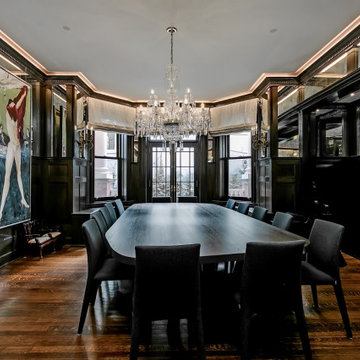
Ispirazione per una grande sala da pranzo vittoriana chiusa con pareti nere, parquet scuro, stufa a legna, cornice del camino piastrellata e pavimento marrone
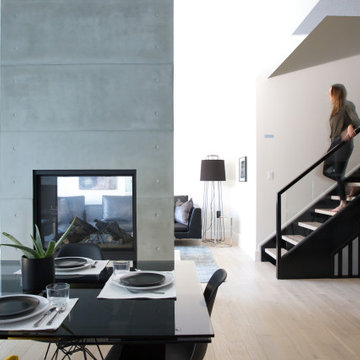
Idee per una sala da pranzo aperta verso la cucina nordica di medie dimensioni con pareti nere, parquet chiaro, camino bifacciale, cornice del camino in cemento, pavimento marrone e soffitto a volta
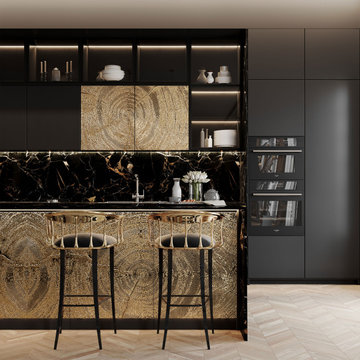
Foto di una sala da pranzo minimalista con pareti nere, parquet chiaro, camino bifacciale, cornice del camino in pietra, pavimento beige, soffitto a volta e pareti in perlinato
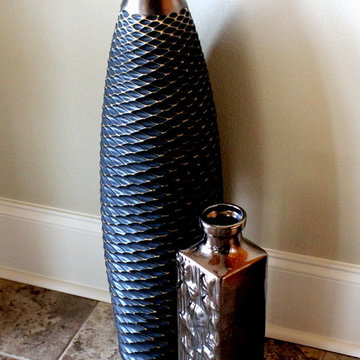
This is the decor used in a breakfast area of a new custom home south of Baton Rouge, LA.
Esempio di una sala da pranzo aperta verso la cucina tradizionale di medie dimensioni con pareti nere, pavimento in gres porcellanato, camino classico e cornice del camino piastrellata
Esempio di una sala da pranzo aperta verso la cucina tradizionale di medie dimensioni con pareti nere, pavimento in gres porcellanato, camino classico e cornice del camino piastrellata
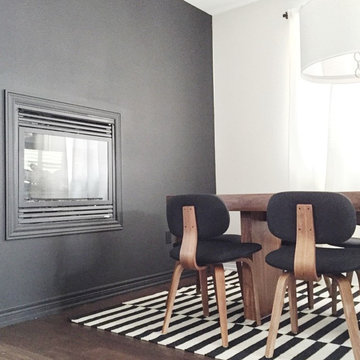
SONTACCHI DESIGN
Idee per una sala da pranzo aperta verso la cucina minimal di medie dimensioni con pareti nere, pavimento in legno massello medio, camino bifacciale e cornice del camino in legno
Idee per una sala da pranzo aperta verso la cucina minimal di medie dimensioni con pareti nere, pavimento in legno massello medio, camino bifacciale e cornice del camino in legno
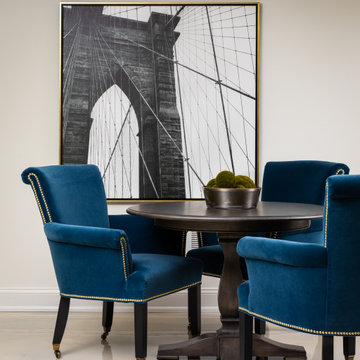
Chic. Moody. Sexy. These are just a few of the words that come to mind when I think about the W Hotel in downtown Bellevue, WA. When my client came to me with this as inspiration for her Basement makeover, I couldn’t wait to get started on the transformation. Everything from the poured concrete floors to mimic Carrera marble, to the remodeled bar area, and the custom designed billiard table to match the custom furnishings is just so luxe! Tourmaline velvet, embossed leather, and lacquered walls adds texture and depth to this multi-functional living space.
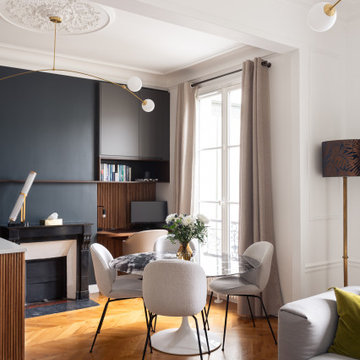
Les conduits de cheminées sont souvent perçus comme une contrainte. Nous aimons les travailler comme des atouts. Dans ce projet, ils font la transition entre deux usages.
La peinture anthracite apporte de la profondeur. L'étagère en noyer fait le lien entre les niches de la cuisine et les rangements hauts du bureau.
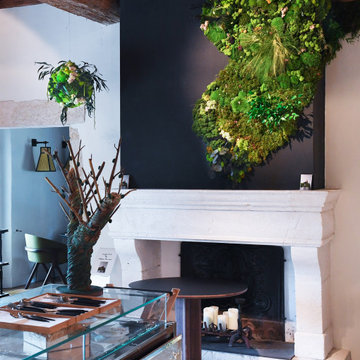
Ispirazione per una sala da pranzo design con pareti nere, cornice del camino in legno, soffitto in legno e pareti in legno
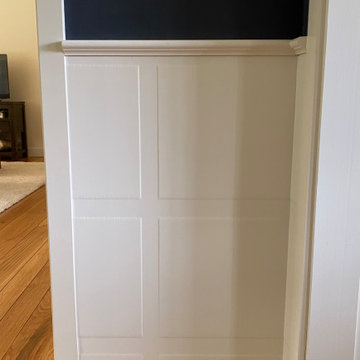
Much of the living room dining room stayed in the same footprint, but the surfaces were all renewed. The original character white oak flooring was retained and extended into the kitchen and laundry area.
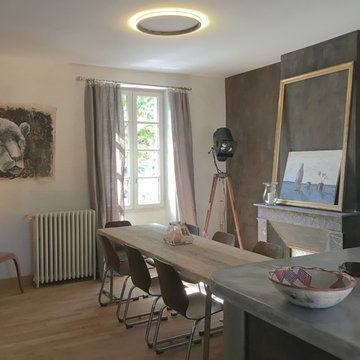
Immagine di una grande sala da pranzo aperta verso la cucina country con pareti nere, parquet chiaro, camino classico, cornice del camino in pietra e pavimento marrone
Sale da Pranzo con pareti nere - Foto e idee per arredare
5