Sale da Pranzo con pareti nere - Foto e idee per arredare
Filtra anche per:
Budget
Ordina per:Popolari oggi
81 - 100 di 257 foto
1 di 3
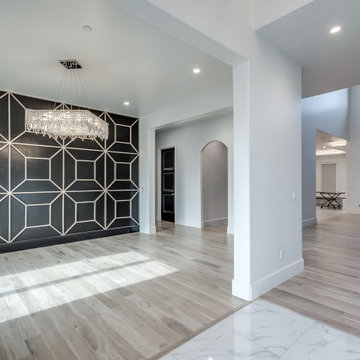
Foto di una grande sala da pranzo classica chiusa con pareti nere, parquet chiaro e pareti in legno
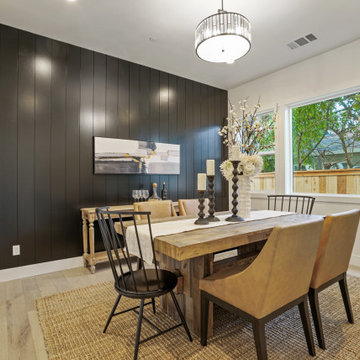
Dining / flex room with vertical black shiplap accent wall and black herring bone barn doors,
Foto di una sala da pranzo country chiusa e di medie dimensioni con pareti nere, parquet chiaro, pavimento bianco e pareti in perlinato
Foto di una sala da pranzo country chiusa e di medie dimensioni con pareti nere, parquet chiaro, pavimento bianco e pareti in perlinato
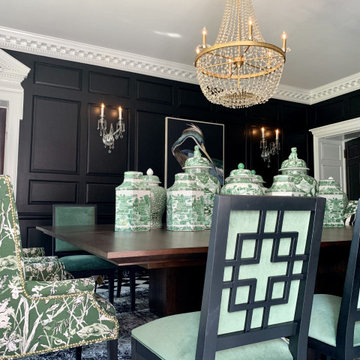
Ispirazione per una sala da pranzo classica chiusa e di medie dimensioni con pareti nere, pavimento nero, nessun camino e pannellatura
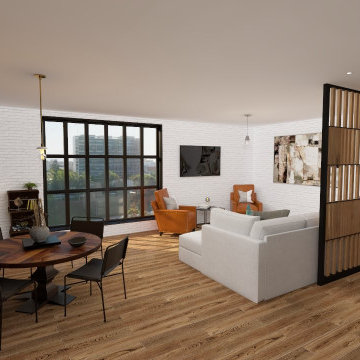
Ispirazione per una grande sala da pranzo aperta verso il soggiorno industriale con pareti nere e pareti in mattoni
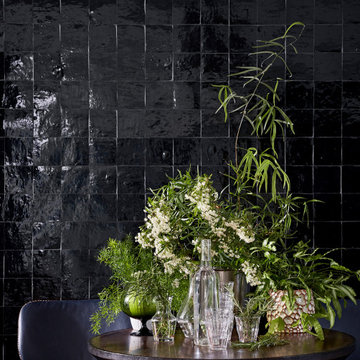
Sally Conran Studio Ltd were asked to design a rustic interior with a stylish industrial edge, for an organic wine store with adjoining cafe, bar, restaurant, conservatory and outdoor dining. The site is set in the charming area of Jericho, Oxford. Original crackle glaze tiling and glossy black zeligge tiles were mixed with verdant green painted walls and hand painted trees.
Copper, pewter and brass topped tables with studded detailing were mixed with chairs and stools upholstered in soft buttery leathers in smart shades of midnight blue and olive grey to compliment the look. A large rustic A-frame table with complimentary stools both made from recycled solid wood joists were specially commissioned to take centre stage in the wine store.
Holophane globes and industrial pendants and wall lights were added to create an ambient glow. Foraged fronds, sprigs and generous boughs adorn the bar, store, and restaurant while tables tops are set with posies of fragrant herbs.

The Clear Lake Cottage proposes a simple tent-like envelope to house both program of the summer home and the sheltered outdoor spaces under a single vernacular form.
A singular roof presents a child-like impression of house; rectilinear and ordered in symmetry while playfully skewed in volume. Nestled within a forest, the building is sculpted and stepped to take advantage of the land; modelling the natural grade. Open and closed faces respond to shoreline views or quiet wooded depths.
Like a tent the porosity of the building’s envelope strengthens the experience of ‘cottage’. All the while achieving privileged views to the lake while separating family members for sometimes much need privacy.
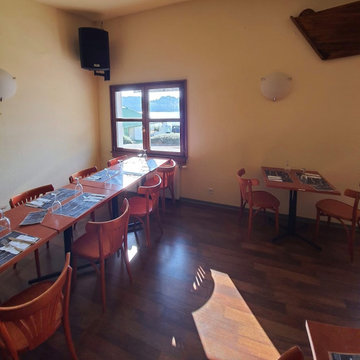
Alors... La déco avant c'était pas trop ça comme vous pouvez le voir!
Le jaune c'était pas très à la mode, enfin surtout celui là en fait, trop passé... Donc on a décidé de partir à 0 et ça ne nous a pas fait peur, bien en contraire...
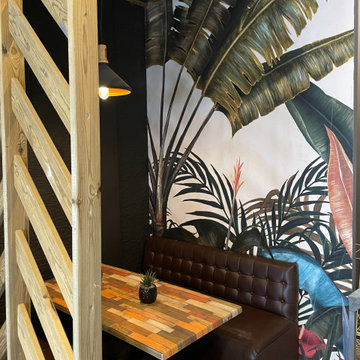
Chantier réalisé sur l'île de la Guadeloupe. J'avais pas mal de contraintes sur l'utilisation et le choix des matériaux (comme par exemple le bois, matériaux principalement utilisé) dû aux spécificités climatiques que l'on peut retrouver sur une île. Ce fut pour moi un vrai challenge étant le premier chantier de ce type sur lequel j'ai eu à travailler.

Murphys Road is a renovation in a 1906 Villa designed to compliment the old features with new and modern twist. Innovative colours and design concepts are used to enhance spaces and compliant family living. This award winning space has been featured in magazines and websites all around the world. It has been heralded for it's use of colour and design in inventive and inspiring ways.
Designed by New Zealand Designer, Alex Fulton of Alex Fulton Design
Photographed by Duncan Innes for Homestyle Magazine
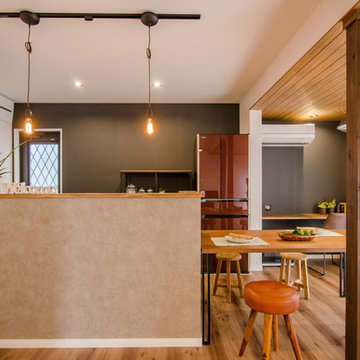
「男前デザインを取り入れた、おしゃれな空間にしたい」というご夫妻の想いに応えるべく、黒と木の表情を生かしたシックな空間をご提案。
DIY好きの旦那様のために、最初から作り込みすぎず、棚の補強下地を施すなどの余白を残しました。
Idee per una piccola sala da pranzo aperta verso il soggiorno minimal con pareti nere, pavimento in legno massello medio, pavimento marrone, nessun camino, soffitto in carta da parati e pareti in legno
Idee per una piccola sala da pranzo aperta verso il soggiorno minimal con pareti nere, pavimento in legno massello medio, pavimento marrone, nessun camino, soffitto in carta da parati e pareti in legno
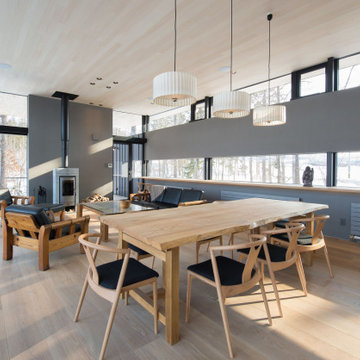
Idee per una grande sala da pranzo aperta verso il soggiorno stile rurale con pareti nere, pavimento in compensato, stufa a legna, cornice del camino in intonaco, pavimento beige e soffitto in perlinato
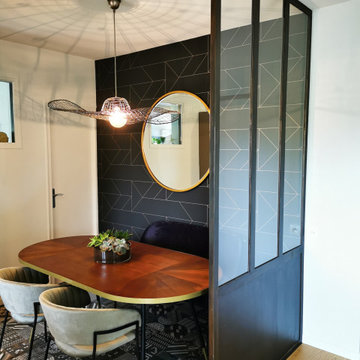
Aménagement et décoration d'un espace séjour cuisine dans une maison de ville à Boé 47.
Nouveau mobilier, papier-peint, couleur murale, suspension et accessoires de décoration.
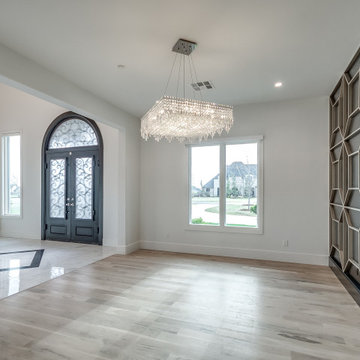
Immagine di una grande sala da pranzo tradizionale chiusa con pareti nere, parquet chiaro e pareti in legno

Idee per una grande sala da pranzo minimal con pareti nere, pavimento in cemento, nessun camino, pavimento grigio e carta da parati
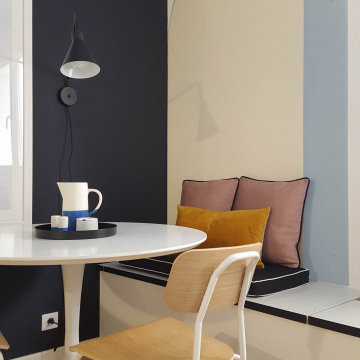
«Le Bellini» Rénovation et décoration d’un appartement de 44 m2 destiné à la location de tourisme à Strasbourg (67)
Esempio di una sala da pranzo aperta verso il soggiorno eclettica di medie dimensioni con pareti nere, parquet chiaro, pavimento beige e pareti in legno
Esempio di una sala da pranzo aperta verso il soggiorno eclettica di medie dimensioni con pareti nere, parquet chiaro, pavimento beige e pareti in legno
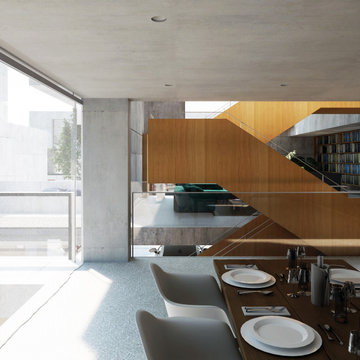
Esempio di una sala da pranzo aperta verso la cucina minimalista di medie dimensioni con pareti nere, pavimento in gres porcellanato, nessun camino, pavimento grigio e pareti in legno
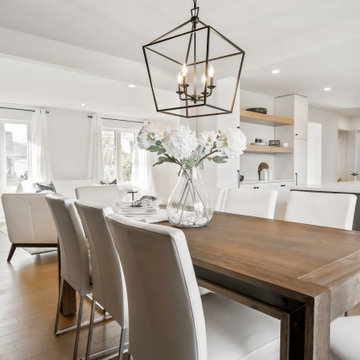
Love this dining room with the beautiful black accent wall. I find putting natural wood colours and white chairs, really makes the dark colours pop!
We brought in all this furniture to stage this home for the market. If you are thinking about listing your home, give us a call. 514-222-5553
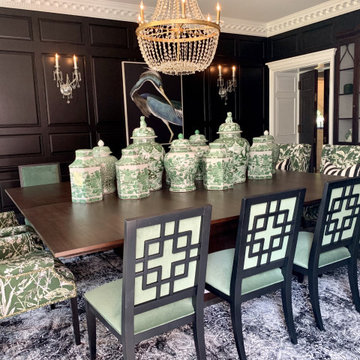
Ispirazione per una sala da pranzo classica chiusa e di medie dimensioni con pareti nere, pavimento in marmo, nessun camino e boiserie

アイデザインホームは、愛する家族が思い描く、マイホームの夢をかなえる「安全・安心・快適で、家族の夢がかなう完全自由設計」を、「うれしい適正価格」で。「限りある予算でデザイン住宅を」をコンセプトに、広島・福山・大阪・岐阜・愛知・三重でみなさまのマイホームの実現をサポートしていきます。
Immagine di una piccola sala da pranzo aperta verso la cucina con pareti nere, parquet scuro, soffitto in carta da parati e carta da parati
Immagine di una piccola sala da pranzo aperta verso la cucina con pareti nere, parquet scuro, soffitto in carta da parati e carta da parati
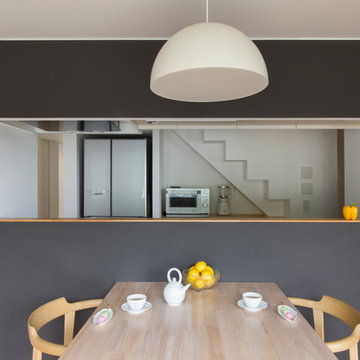
Esempio di una sala da pranzo aperta verso il soggiorno minimalista con pareti nere, pavimento in legno massello medio, pavimento beige, travi a vista e pareti in perlinato
Sale da Pranzo con pareti nere - Foto e idee per arredare
5