Sale da Pranzo con pareti nere - Foto e idee per arredare
Filtra anche per:
Budget
Ordina per:Popolari oggi
61 - 80 di 264 foto
1 di 3
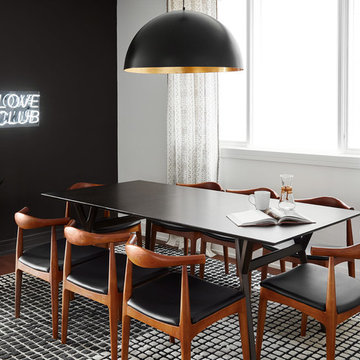
Photo Credit Dustin Halleck
Foto di una sala da pranzo contemporanea di medie dimensioni con pareti nere e parquet scuro
Foto di una sala da pranzo contemporanea di medie dimensioni con pareti nere e parquet scuro
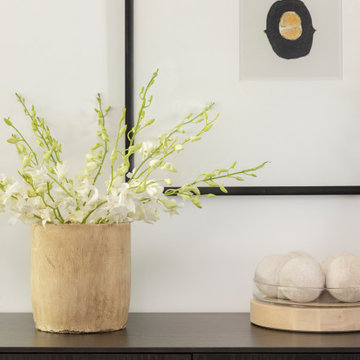
Layers of texture and high contrast in this mid-century modern dining room. Inhabit living recycled wall flats painted in a high gloss charcoal paint as the feature wall. Three-sided flare fireplace adds warmth and visual interest to the dividing wall between dining room and den.
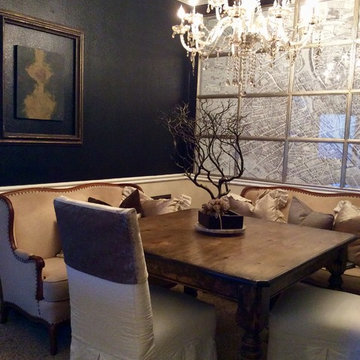
Ispirazione per una sala da pranzo chic di medie dimensioni con pareti nere, moquette e pavimento beige
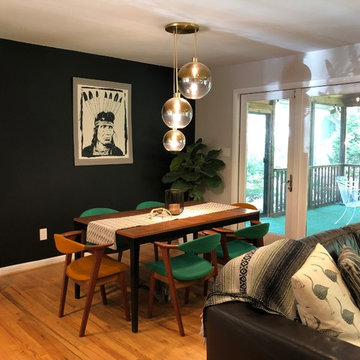
This client was inspired by mid-century design and wanted to incorporate a dramatic setting. We sourced all the furnishings, lighting and went with a bold, black accent wall.
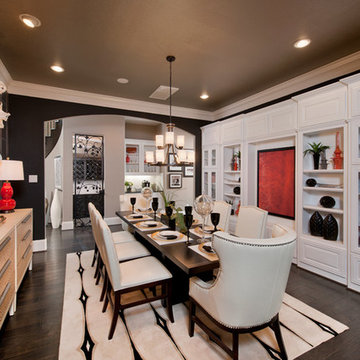
Ispirazione per una grande sala da pranzo contemporanea chiusa con pareti nere e parquet scuro
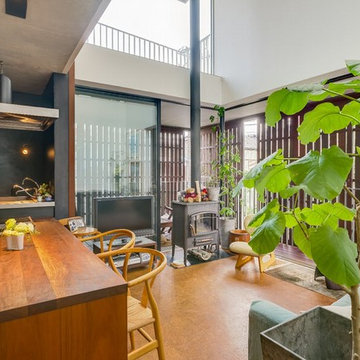
「バルコニーとつながるリビング」
ウンベラータもハート型の葉っぱはインテリアのポイントになっていますね。30年以上のYチェアーやコルチェーアーとオリジナルデザインのテーブルはウオールナット(胡桃)の縦剥ぎ集製材(普通はヨコも継いでいますが、こちらは縦だけ継いでいるタイプ)。
リビングの開口部はL型に開けられてバルコニーと繋がります。
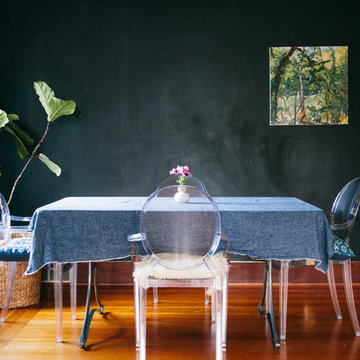
Photo: A Darling Felicity Photography © 2015 Houzz
Idee per una sala da pranzo eclettica chiusa e di medie dimensioni con pareti nere e pavimento in legno massello medio
Idee per una sala da pranzo eclettica chiusa e di medie dimensioni con pareti nere e pavimento in legno massello medio
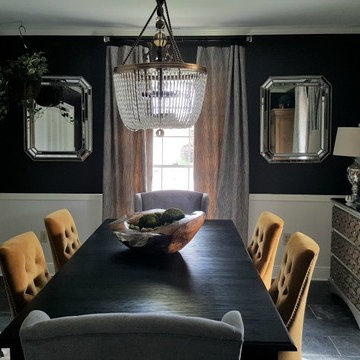
Ispirazione per una sala da pranzo chic di medie dimensioni con pareti nere e pavimento in ardesia
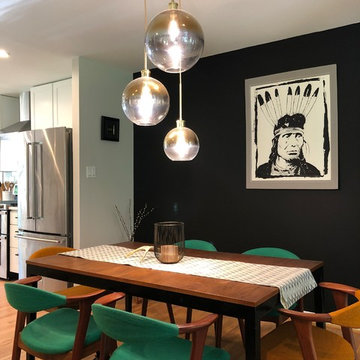
This client was inspired by mid-century design and wanted to incorporate a dramatic setting. We sourced all the furnishings, lighting and went with a bold, black accent wall.

A run down traditional 1960's home in the heart of the san Fernando valley area is a common site for home buyers in the area. so, what can you do with it you ask? A LOT! is our answer. Most first-time home buyers are on a budget when they need to remodel and we know how to maximize it. The entire exterior of the house was redone with #stucco over layer, some nice bright color for the front door to pop out and a modern garage door is a good add. the back yard gained a huge 400sq. outdoor living space with Composite Decking from Cali Bamboo and a fantastic insulated patio made from aluminum. The pool was redone with dark color pebble-tech for better temperature capture and the 0 maintenance of the material.
Inside we used water resistance wide planks European oak look-a-like laminated flooring. the floor is continues throughout the entire home (except the bathrooms of course ? ).
A gray/white and a touch of earth tones for the wall colors to bring some brightness to the house.
The center focal point of the house is the transitional farmhouse kitchen with real reclaimed wood floating shelves and custom-made island vegetables/fruits baskets on a full extension hardware.
take a look at the clean and unique countertop cloudburst-concrete by caesarstone it has a "raw" finish texture.
The master bathroom is made entirely from natural slate stone in different sizes, wall mounted modern vanity and a fantastic shower system by Signature Hardware.
Guest bathroom was lightly remodeled as well with a new 66"x36" Mariposa tub by Kohler with a single piece quartz slab installed above it.
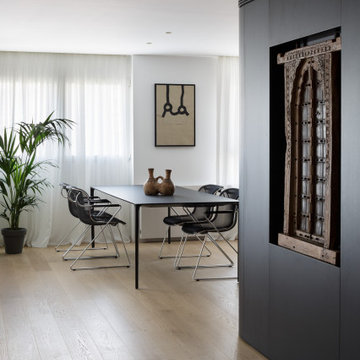
Imagen del comedor donde vemos el detalle de caja negra en primer plano donde se aloja una ventana antigua que nos pidieron los clientes que se ubicara en el proyecto
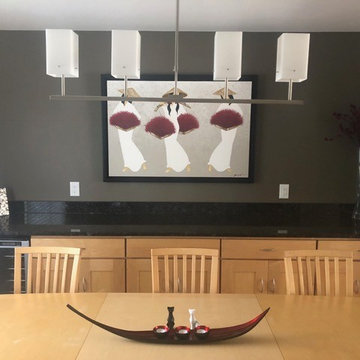
Esempio di una sala da pranzo etnica chiusa e di medie dimensioni con pareti nere
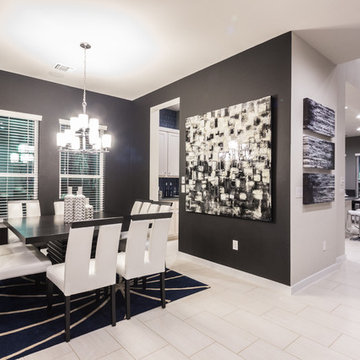
Modern dining room in black and white. Walls are painted black to give contrast to the large artwork, white chairs and white tile floors.
Idee per una sala da pranzo contemporanea chiusa e di medie dimensioni con pareti nere, pavimento in gres porcellanato e nessun camino
Idee per una sala da pranzo contemporanea chiusa e di medie dimensioni con pareti nere, pavimento in gres porcellanato e nessun camino
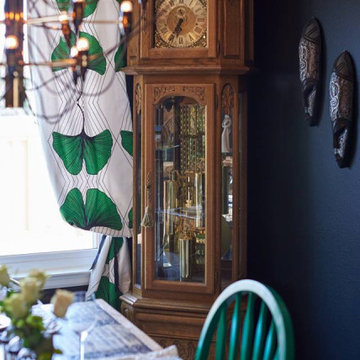
When a client has items that are special to them, like the Grandfather clock and African masks...it makes the space that much more special and offer a design with meaning!
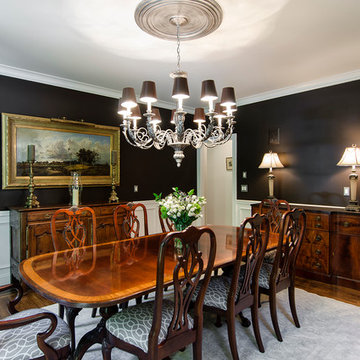
Jim Fuhrman
Ispirazione per una sala da pranzo aperta verso la cucina tradizionale di medie dimensioni con pareti nere, pavimento in legno massello medio e nessun camino
Ispirazione per una sala da pranzo aperta verso la cucina tradizionale di medie dimensioni con pareti nere, pavimento in legno massello medio e nessun camino
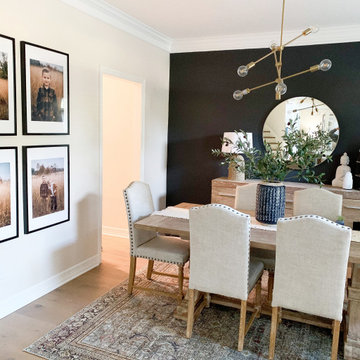
Idee per una sala da pranzo aperta verso la cucina chic di medie dimensioni con pareti nere, parquet chiaro, nessun camino e pavimento beige
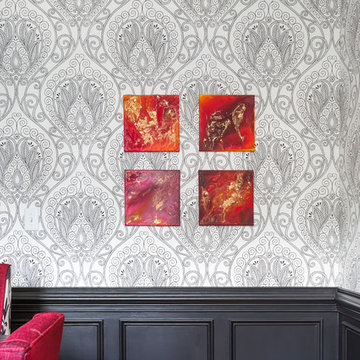
In this project we transformed a traditional style house into a modern, funky, and colorful home. By using different colors and patterns, mixing textures, and using unique design elements, these spaces portray a fun family lifestyle.
Photo Credit: Bob Fortner
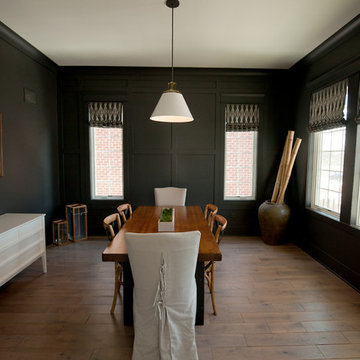
This dramatic dining room has wood trim walls, crown and trim all painted matte black. The dining room table really creates a natural contrast against the black. It's a statement room!
Architect: Meyer Design
Photos: Reel Tour Media
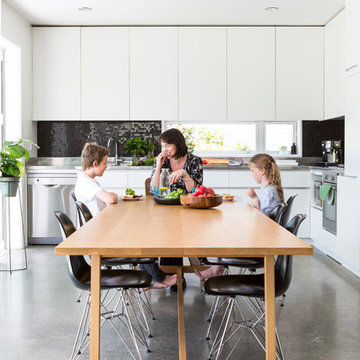
A sustainable and affordable new build in Auckland, New Zealand by Donnell & Day Architecture. Winner of the Resene Total Colour awards 2015.
photography: Duncan Innes
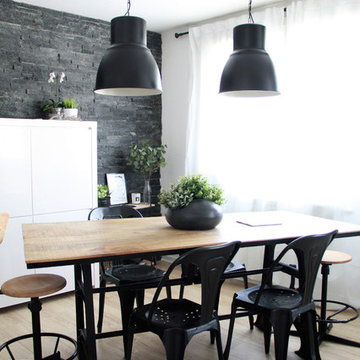
Idee per una sala da pranzo industriale di medie dimensioni con pareti nere, parquet chiaro e pavimento marrone
Sale da Pranzo con pareti nere - Foto e idee per arredare
4