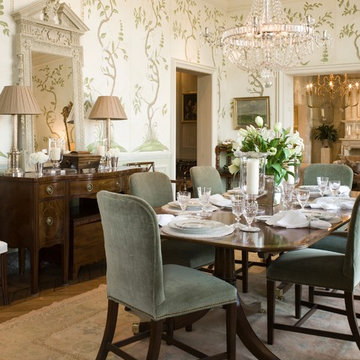Sale da Pranzo con pareti multicolore - Foto e idee per arredare
Filtra anche per:
Budget
Ordina per:Popolari oggi
81 - 100 di 1.166 foto
1 di 3
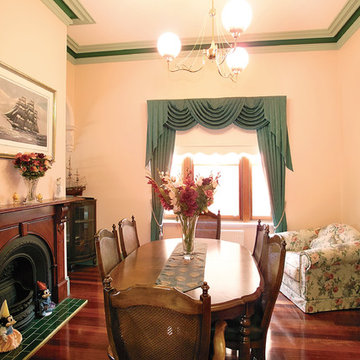
Formal Dining Room with Victoria fireplace with timber mantle. Glass cabinets contain clients praised porcelain collection and model ships interest. New Victorian cornices were replaced and lighting was true to the period.
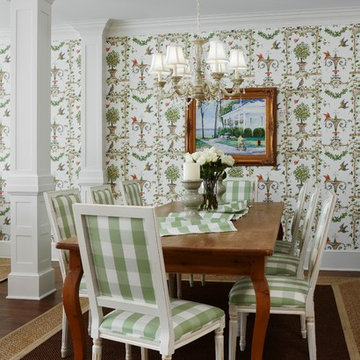
Immagine di una grande sala da pranzo aperta verso la cucina classica con pareti multicolore e parquet scuro

Idee per una sala da pranzo aperta verso il soggiorno industriale di medie dimensioni con pareti multicolore, pavimento in cemento, nessun camino, pavimento grigio, travi a vista e pareti in mattoni
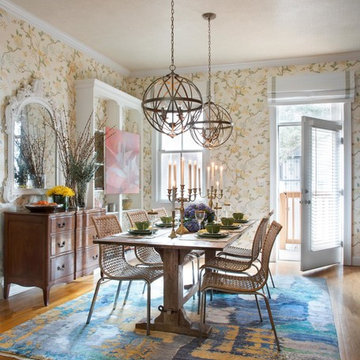
A love of blues and greens and a desire to feel connected to family were the key elements requested to be reflected in this home.
Project designed by Boston interior design studio Dane Austin Design. They serve Boston, Cambridge, Hingham, Cohasset, Newton, Weston, Lexington, Concord, Dover, Andover, Gloucester, as well as surrounding areas.
For more about Dane Austin Design, click here: https://daneaustindesign.com/
To learn more about this project, click here: https://daneaustindesign.com/charlestown-brownstone
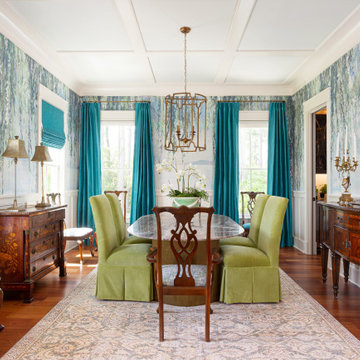
For the Dining Room, the homeowner loved the idea of a mural and we started with that amazing Serenity Green grasscloth mural wallpaper from Phillip Jeffries and wanted to highlight it with a splash of bright teal faux silk for the drapery and Roman shades in Mercury/Curacao from Michael’s Textiles, as well as a beautiful tweed called Bluegrass from Greenhouse Fabrics for the dining chair seats that brought in the shades of ivory, apple green and teal. Needless to say, the mural with its Lowcountry feel and depth of color is a real showstopper and was the inspiration for the rest of the home.
Photos by Ebony Ellis for Charleston Home + Design Magazine
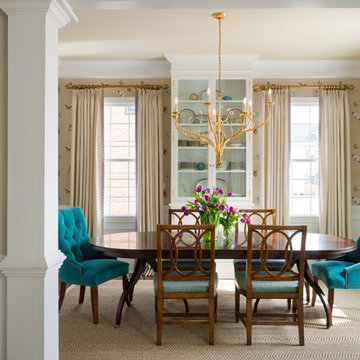
A new home designed for an elegant client who has a love for natural elements and color.
Designed by: AJ Margulis Interiors
Photos by: Paul S. Bartholomew
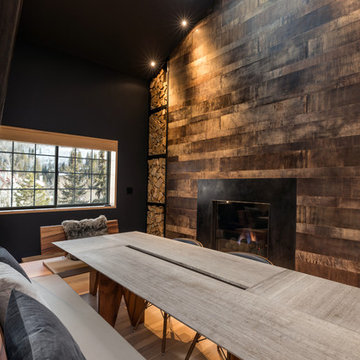
In this side of the room, a black wall matching with the wood materials around the fireplace, offer a warm and cozy ambiance for a cold night. While the light colored table and chairs that contrasts the wall, makes a light and clean look. The entire picture shows a rustic yet modish appearance of this mountain home.
Built by ULFBUILT. Contact us today to learn more.
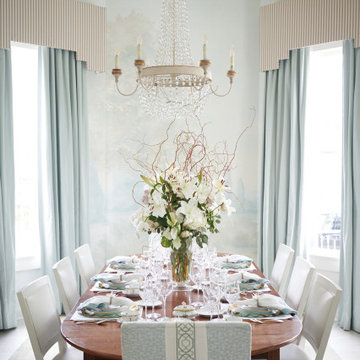
A soft, luxurious dining room designed by Rivers Spencer with a 19th century antique walnut dining table surrounded by white dining chairs with upholstered head chairs in a light blue fabric. A Julie Neill crystal chandelier highlights the lattice work ceiling and the Susan Harter landscape mural.
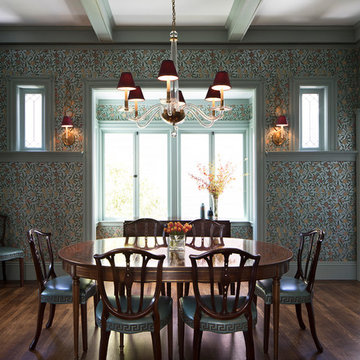
Paul Dyer
Immagine di una grande sala da pranzo vittoriana chiusa con pareti multicolore, parquet scuro, nessun camino e pavimento marrone
Immagine di una grande sala da pranzo vittoriana chiusa con pareti multicolore, parquet scuro, nessun camino e pavimento marrone
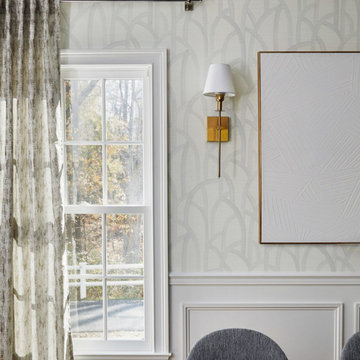
This 3900 sq ft, 4-bed, 3.5-bath retreat seamlessly merges modern luxury and classic charm. With a touch of contemporary flair, we've preserved the home's essence, infusing personality into every area, making these thoughtfully designed spaces ideal for impromptu gatherings and comfortable family living.
The dining room showcases a clean, modern aesthetic. An oversized table for 8, curved grey chairs, and a contemporary brass-detailed light fixture harmonize classic and modern elements. Grounding the space is a neutral sisal rug, offering warmth without overshadowing the stunning wallpaper.
---Our interior design service area is all of New York City including the Upper East Side and Upper West Side, as well as the Hamptons, Scarsdale, Mamaroneck, Rye, Rye City, Edgemont, Harrison, Bronxville, and Greenwich CT.
For more about Darci Hether, see here: https://darcihether.com/
To learn more about this project, see here: https://darcihether.com/portfolio/darci-luxury-home-design-connecticut/
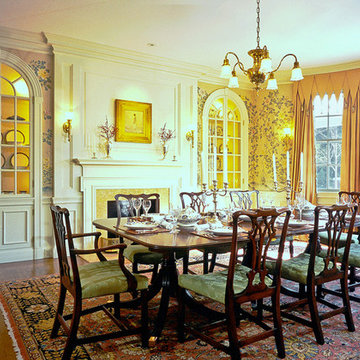
Restored Dining Room with new interior finishes.
Ispirazione per una grande sala da pranzo tradizionale chiusa con pavimento in legno massello medio, camino classico, cornice del camino in pietra e pareti multicolore
Ispirazione per una grande sala da pranzo tradizionale chiusa con pavimento in legno massello medio, camino classico, cornice del camino in pietra e pareti multicolore
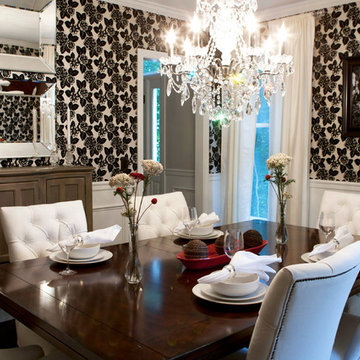
Glamorous dining room with black and white wallpaper, a crystal chandelier, and white & black upholstered tufted chairs. Four square decorative mirrors over the wooden buffet table, help make the room seem larger and give an elegant touch.
http://flemingportraitdesign.com/
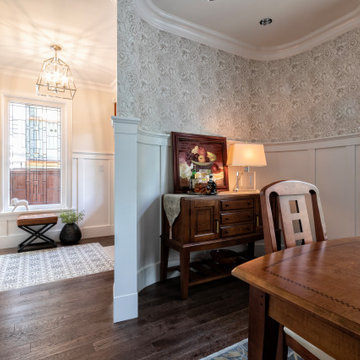
Formal Dining Room gets an update with crafts style wainscoting and authentic William Morris Wallpaper in hues of gold and cream. Accented with solid wood pieces, this arts & crafts dining room is warm and familiar.
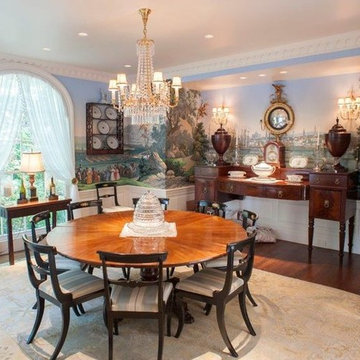
Porter Fuqua
Ispirazione per una sala da pranzo chic di medie dimensioni e chiusa con pareti multicolore, pavimento in legno massello medio, nessun camino e pavimento bianco
Ispirazione per una sala da pranzo chic di medie dimensioni e chiusa con pareti multicolore, pavimento in legno massello medio, nessun camino e pavimento bianco
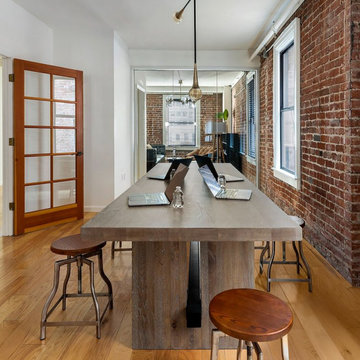
Located in the sophisticated yet charming Jackson Square neighborhood of San Francisco, this office inhabits a building that was built in 1907. We used industrial elements brick, glass, steel, wood, brass, and painted concrete, opting for simplicity and utility over adornment. In the same spirit of industrial honesty, plumbing pipes, data, and electrical are left visible in the open ceiling. The layout reflects a new way of working, encourages connectivity, socializing, and pair programming in a combination of interactive open plan areas, floating desks for those who mostly work remote, meeting areas, and collaborative lounge areas.
---
Project designed by ballonSTUDIO. They discreetly tend to the interior design needs of their high-net-worth individuals in the greater Bay Area and to their second home locations.
For more about ballonSTUDIO, see here: https://www.ballonstudio.com/
To learn more about this project, see here: https://www.ballonstudio.com/geometer
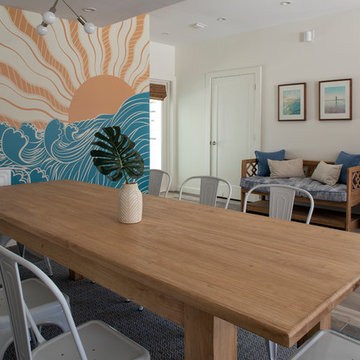
Photo by Jack Gardner Photography
Foto di una sala da pranzo minimalista di medie dimensioni con pareti multicolore, pavimento con piastrelle in ceramica e pavimento marrone
Foto di una sala da pranzo minimalista di medie dimensioni con pareti multicolore, pavimento con piastrelle in ceramica e pavimento marrone
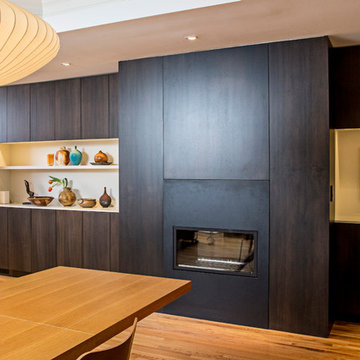
Steel fireplace surround with walnut and white lacquer cabinets
Idee per una sala da pranzo aperta verso la cucina minimalista di medie dimensioni con pareti multicolore, parquet chiaro, camino lineare Ribbon, cornice del camino in metallo e pavimento marrone
Idee per una sala da pranzo aperta verso la cucina minimalista di medie dimensioni con pareti multicolore, parquet chiaro, camino lineare Ribbon, cornice del camino in metallo e pavimento marrone
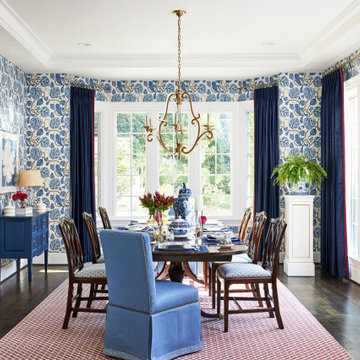
For this stunning home, our St. Pete studio created a bold, bright, balanced design plan to invoke a sophisticated vibe. Our love for the color blue was included in the carefully planned color scheme of the home. We added a gorgeous blue and white rug in the entryway to create a fabulous first impression. The adjacent living room got soft blue accents creating a cozy ambience. In the formal dining area, we added a beautiful wallpaper with fun prints to complement the stylish furniture. Another lovely wallpaper with fun blue and yellow details creates a cheerful ambience in the breakfast corner near the beautiful kitchen. The bedrooms have a neutral palette creating an elegant and relaxing vibe. A stunning home bar with black and white accents and stylish wooden furniture adds an elegant flourish.
---
Pamela Harvey Interiors offers interior design services in St. Petersburg and Tampa, and throughout Florida's Suncoast area, from Tarpon Springs to Naples, including Bradenton, Lakewood Ranch, and Sarasota.
For more about Pamela Harvey Interiors, see here: https://www.pamelaharveyinteriors.com/
To learn more about this project, see here: https://www.pamelaharveyinteriors.com/portfolio-galleries/interior-mclean-va
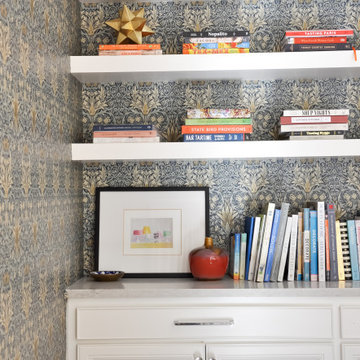
Blue and gold Morris & Co. wallpaper glows from the windows in this cozy formal dining space.
Immagine di una piccola sala da pranzo chic con pareti multicolore, pavimento in legno massello medio e carta da parati
Immagine di una piccola sala da pranzo chic con pareti multicolore, pavimento in legno massello medio e carta da parati
Sale da Pranzo con pareti multicolore - Foto e idee per arredare
5
