Sale da Pranzo con pareti multicolore e travi a vista - Foto e idee per arredare
Filtra anche per:
Budget
Ordina per:Popolari oggi
41 - 54 di 54 foto
1 di 3

Using the Client's existing dining table and chairs, we have added elegance and sophistication using a Scalamandre printed grass cloth wallpaper, matching fabrics on the custom window seats. Window treatments are simple and lovely linen drapery panels embellished with an interesting banding. The yummy area rug is from Jaunty.
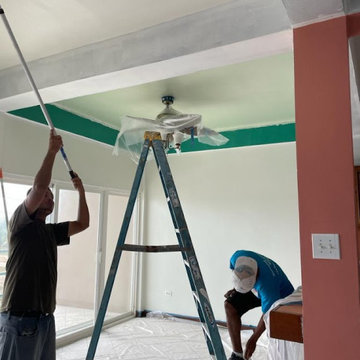
Photo of painting in process in the dining room.
Dining room has white walls and a seafoam green ceiling with deeper turquoise colored accent color on the beams.
***
Hired to create a paint plan for vacation condo in Belize. Beige tile floor and medium-dark wood trim and cabinets to remain throughout, but repainting all walls and ceilings in 2 bed/2 bath beach condo.
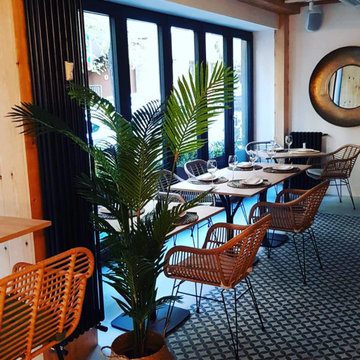
Foto di una sala da pranzo minimalista chiusa e di medie dimensioni con pareti multicolore, pavimento in gres porcellanato, nessun camino, pavimento multicolore, travi a vista e pareti in legno
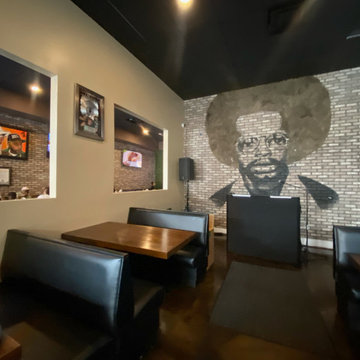
World Famous House of Mac located in Wynwood Miami. Expansion and renovation project.
Ispirazione per una grande sala da pranzo aperta verso il soggiorno minimal con pareti multicolore, pavimento in laminato, nessun camino, pavimento rosso, travi a vista e carta da parati
Ispirazione per una grande sala da pranzo aperta verso il soggiorno minimal con pareti multicolore, pavimento in laminato, nessun camino, pavimento rosso, travi a vista e carta da parati

The clients called me on the recommendation from a neighbor of mine who had met them at a conference and learned of their need for an architect. They contacted me and after meeting to discuss their project they invited me to visit their site, not far from White Salmon in Washington State.
Initially, the couple discussed building a ‘Weekend’ retreat on their 20± acres of land. Their site was in the foothills of a range of mountains that offered views of both Mt. Adams to the North and Mt. Hood to the South. They wanted to develop a place that was ‘cabin-like’ but with a degree of refinement to it and take advantage of the primary views to the north, south and west. They also wanted to have a strong connection to their immediate outdoors.
Before long my clients came to the conclusion that they no longer perceived this as simply a weekend retreat but were now interested in making this their primary residence. With this new focus we concentrated on keeping the refined cabin approach but needed to add some additional functions and square feet to the original program.
They wanted to downsize from their current 3,500± SF city residence to a more modest 2,000 – 2,500 SF space. They desired a singular open Living, Dining and Kitchen area but needed to have a separate room for their television and upright piano. They were empty nesters and wanted only two bedrooms and decided that they would have two ‘Master’ bedrooms, one on the lower floor and the other on the upper floor (they planned to build additional ‘Guest’ cabins to accommodate others in the near future). The original scheme for the weekend retreat was only one floor with the second bedroom tucked away on the north side of the house next to the breezeway opposite of the carport.
Another consideration that we had to resolve was that the particular location that was deemed the best building site had diametrically opposed advantages and disadvantages. The views and primary solar orientations were also the source of the prevailing winds, out of the Southwest.
The resolve was to provide a semi-circular low-profile earth berm on the south/southwest side of the structure to serve as a wind-foil directing the strongest breezes up and over the structure. Because our selected site was in a saddle of land that then sloped off to the south/southwest the combination of the earth berm and the sloping hill would effectively created a ‘nestled’ form allowing the winds rushing up the hillside to shoot over most of the house. This allowed me to keep the favorable orientation to both the views and sun without being completely compromised by the winds.
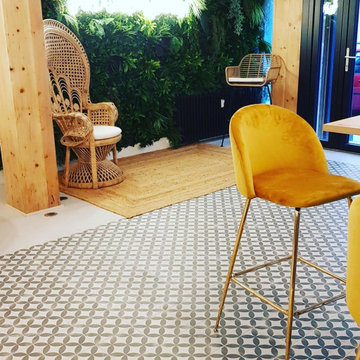
Esempio di una sala da pranzo moderna chiusa e di medie dimensioni con pareti multicolore, pavimento in gres porcellanato, nessun camino, pavimento multicolore, travi a vista e pareti in legno
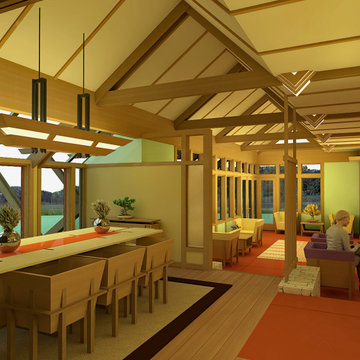
The Oliver/Fox residence was a home and shop that was designed for a young professional couple, he a furniture designer/maker, she in the Health care services, and their two young daughters.
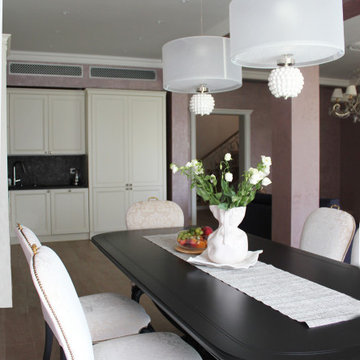
Esempio di una sala da pranzo chic di medie dimensioni con pareti multicolore, pavimento con piastrelle in ceramica, pavimento grigio e travi a vista
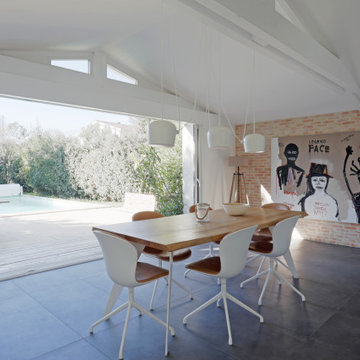
Ouverture sur l'extérieur
Baies vitrées à galandage
Esempio di una grande sala da pranzo aperta verso il soggiorno minimal con pareti multicolore, pavimento con piastrelle in ceramica, nessun camino, pavimento grigio, travi a vista e pareti in mattoni
Esempio di una grande sala da pranzo aperta verso il soggiorno minimal con pareti multicolore, pavimento con piastrelle in ceramica, nessun camino, pavimento grigio, travi a vista e pareti in mattoni
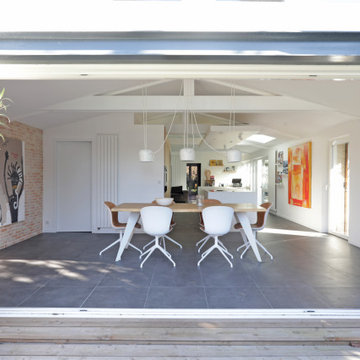
Ouverture sur l'extérieur
Baies vitrées à galandage
Immagine di una grande sala da pranzo aperta verso il soggiorno design con pareti multicolore, pavimento con piastrelle in ceramica, nessun camino, pavimento grigio, travi a vista e pareti in mattoni
Immagine di una grande sala da pranzo aperta verso il soggiorno design con pareti multicolore, pavimento con piastrelle in ceramica, nessun camino, pavimento grigio, travi a vista e pareti in mattoni
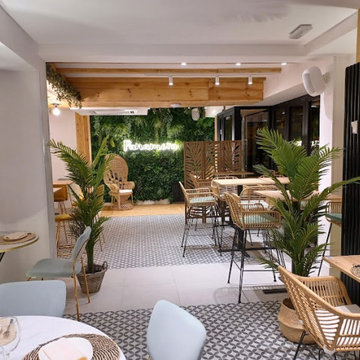
Esempio di una sala da pranzo minimalista chiusa e di medie dimensioni con pareti multicolore, pavimento in gres porcellanato, nessun camino, pavimento multicolore, travi a vista e pareti in legno
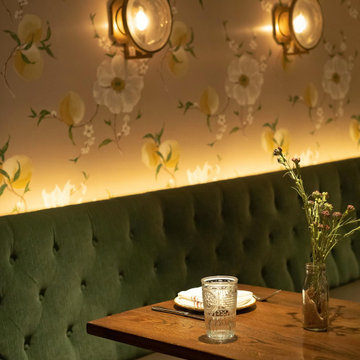
Julep Restaurant Dining Room Design
Foto di una grande sala da pranzo aperta verso la cucina eclettica con pareti multicolore, pavimento in cemento, pavimento grigio, travi a vista e carta da parati
Foto di una grande sala da pranzo aperta verso la cucina eclettica con pareti multicolore, pavimento in cemento, pavimento grigio, travi a vista e carta da parati
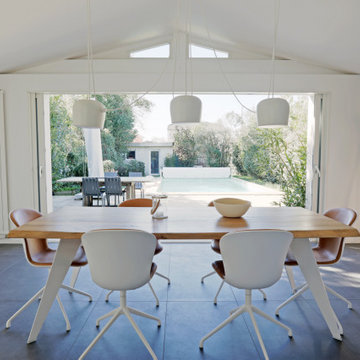
Ouverture sur l'extérieur
Baies vitrées à galandage
Foto di una grande sala da pranzo aperta verso il soggiorno minimal con pareti multicolore, pavimento con piastrelle in ceramica, nessun camino, pavimento grigio, travi a vista e pareti in mattoni
Foto di una grande sala da pranzo aperta verso il soggiorno minimal con pareti multicolore, pavimento con piastrelle in ceramica, nessun camino, pavimento grigio, travi a vista e pareti in mattoni
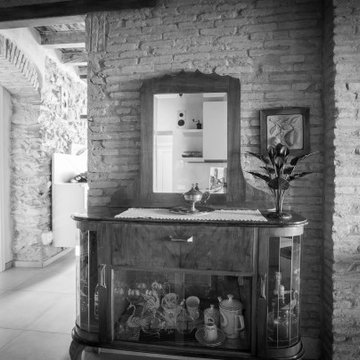
Questo immobile d'epoca trasuda storia da ogni parete. Gli attuali proprietari hanno avuto l'abilità di riuscire a rinnovare l'intera casa (la cui costruzione risale alla fine del 1.800) mantenendone inalterata la natura e l'anima.
Parliamo di un architetto che (per passione ha fondato un'impresa edile in cui lavora con grande dedizione) e di una brillante artista che, con la sua inseparabile partner, realizza opere d'arti a quattro mani miscelando la pittura su tela a collage tratti da immagini di volti d'epoca. L'introduzione promette bene...
Sale da Pranzo con pareti multicolore e travi a vista - Foto e idee per arredare
3