Sale da Pranzo con pareti multicolore e pavimento multicolore - Foto e idee per arredare
Filtra anche per:
Budget
Ordina per:Popolari oggi
41 - 60 di 159 foto
1 di 3
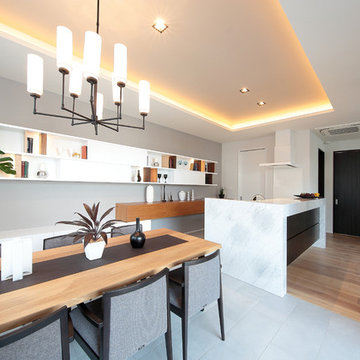
天井の間接照明が、毎日の食卓をレストランのように演出します。
Foto di una sala da pranzo aperta verso il soggiorno minimal di medie dimensioni con pareti multicolore, parquet chiaro e pavimento multicolore
Foto di una sala da pranzo aperta verso il soggiorno minimal di medie dimensioni con pareti multicolore, parquet chiaro e pavimento multicolore
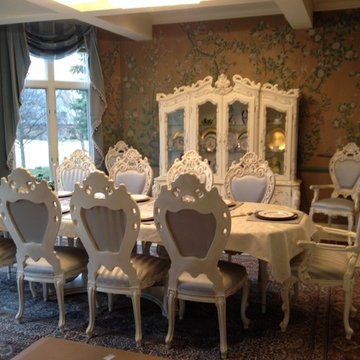
Immagine di una grande sala da pranzo vittoriana chiusa con pareti multicolore, moquette, nessun camino e pavimento multicolore
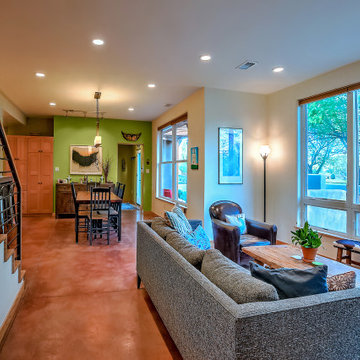
A view from the living room, along the staircase into the dining room.
Ispirazione per una sala da pranzo aperta verso il soggiorno american style di medie dimensioni con pareti multicolore, pavimento in cemento, stufa a legna e pavimento multicolore
Ispirazione per una sala da pranzo aperta verso il soggiorno american style di medie dimensioni con pareti multicolore, pavimento in cemento, stufa a legna e pavimento multicolore
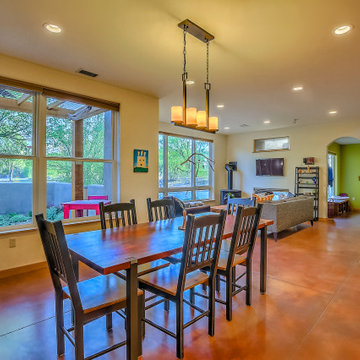
An overview of the dining room and living room from the entrance to the kitchen.
Ispirazione per una sala da pranzo aperta verso la cucina stile americano di medie dimensioni con pareti multicolore, pavimento in cemento e pavimento multicolore
Ispirazione per una sala da pranzo aperta verso la cucina stile americano di medie dimensioni con pareti multicolore, pavimento in cemento e pavimento multicolore
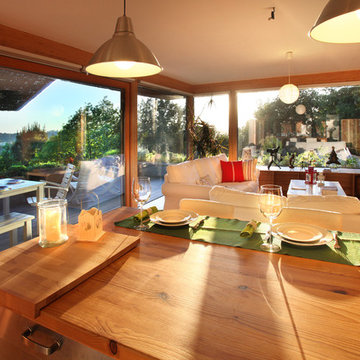
© Rusticasa
Esempio di una piccola sala da pranzo aperta verso la cucina etnica con pareti multicolore, pavimento in legno massello medio, stufa a legna, cornice del camino in metallo e pavimento multicolore
Esempio di una piccola sala da pranzo aperta verso la cucina etnica con pareti multicolore, pavimento in legno massello medio, stufa a legna, cornice del camino in metallo e pavimento multicolore
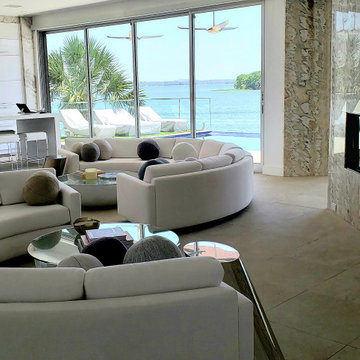
Acucraft Signature Series 8' Linear See Through Gas Fireplace with Dual Pane Glass Cooling System, Removable Glass Panes, and Reflective Glass Media.
Immagine di un'ampia sala da pranzo minimal chiusa con pareti multicolore, camino bifacciale e pavimento multicolore
Immagine di un'ampia sala da pranzo minimal chiusa con pareti multicolore, camino bifacciale e pavimento multicolore
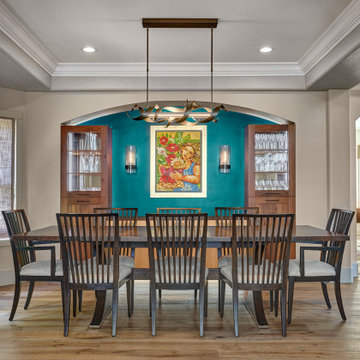
This cozy gathering space in the heart of Davis, CA takes cues from traditional millwork concepts done in a contemporary way.
Accented with light taupe, the grid panel design on the walls adds dimension to the otherwise flat surfaces. A brighter white above celebrates the room’s high ceilings, offering a sense of expanded vertical space and deeper relaxation.
Along the adjacent wall, bench seating wraps around to the front entry, where drawers provide shoe-storage by the front door. A built-in bookcase complements the overall design. A sectional with chaise hides a sleeper sofa. Multiple tables of different sizes and shapes support a variety of activities, whether catching up over coffee, playing a game of chess, or simply enjoying a good book by the fire. Custom drapery wraps around the room, and the curtains between the living room and dining room can be closed for privacy. Petite framed arm-chairs visually divide the living room from the dining room.
In the dining room, a similar arch can be found to the one in the kitchen. A built-in buffet and china cabinet have been finished in a combination of walnut and anegre woods, enriching the space with earthly color. Inspired by the client’s artwork, vibrant hues of teal, emerald, and cobalt were selected for the accessories, uniting the entire gathering space.

http://211westerlyroad.com
Introducing a distinctive residence in the coveted Weston Estate's neighborhood. A striking antique mirrored fireplace wall accents the majestic family room. The European elegance of the custom millwork in the entertainment sized dining room accents the recently renovated designer kitchen. Decorative French doors overlook the tiered granite and stone terrace leading to a resort-quality pool, outdoor fireplace, wading pool and hot tub. The library's rich wood paneling, an enchanting music room and first floor bedroom guest suite complete the main floor. The grande master suite has a palatial dressing room, private office and luxurious spa-like bathroom. The mud room is equipped with a dumbwaiter for your convenience. The walk-out entertainment level includes a state-of-the-art home theatre, wine cellar and billiards room that lead to a covered terrace. A semi-circular driveway and gated grounds complete the landscape for the ultimate definition of luxurious living.
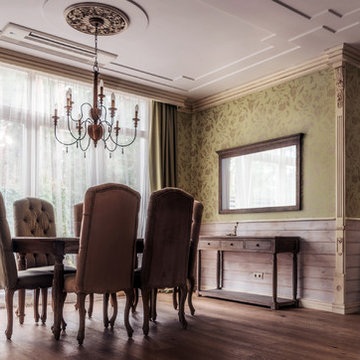
Gleeful yellow green tone wallpaper incorporates with medium hardwood flooring give the dining room a relaxing cozy feel. Floor to ceiling window treatment, architectural decorative ceiling and the chandelier add visual height to the dining space.
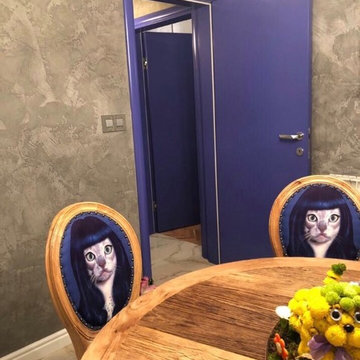
Immagine di una sala da pranzo aperta verso la cucina stile shabby di medie dimensioni con pareti multicolore, pavimento in marmo, nessun camino e pavimento multicolore
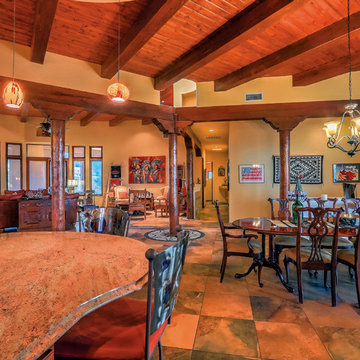
Looking out from the kitchen into the dining and living areas of this open floor plan home lends itself to inclusion of everyone in the common main living area of the house. Photo by StyleTours ABQ.
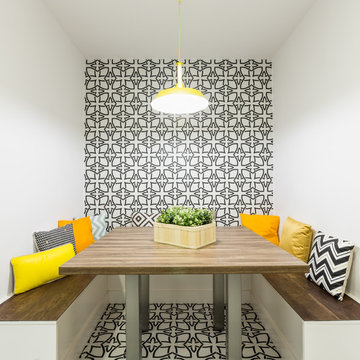
Proyecto: 08130 Estudi de Disseny
Idee per una sala da pranzo design con pareti multicolore e pavimento multicolore
Idee per una sala da pranzo design con pareti multicolore e pavimento multicolore
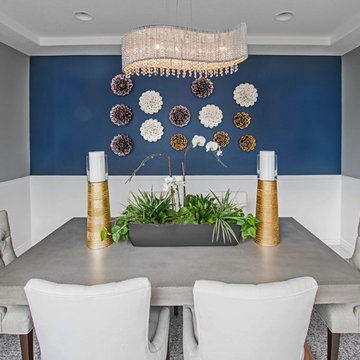
Idee per una sala da pranzo tradizionale chiusa e di medie dimensioni con pareti multicolore, pavimento in marmo, nessun camino e pavimento multicolore
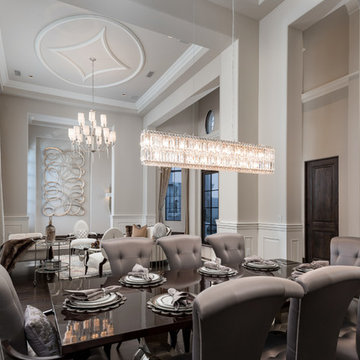
Formal dining room with intricate ceiling detail and vaulted ceilings, custom chandeliers, and a gorgeous dark wood flooring.
Immagine di un'ampia sala da pranzo aperta verso il soggiorno mediterranea con pareti multicolore, parquet scuro, nessun camino, pavimento multicolore, soffitto a cassettoni e pannellatura
Immagine di un'ampia sala da pranzo aperta verso il soggiorno mediterranea con pareti multicolore, parquet scuro, nessun camino, pavimento multicolore, soffitto a cassettoni e pannellatura
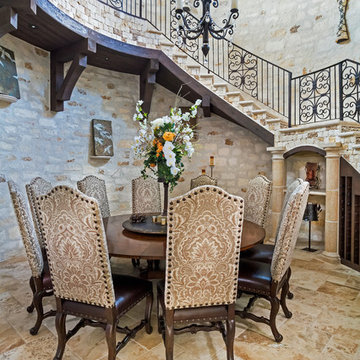
Formal Dining Room Waterfront Texas Tuscan Villa by Zbranek & Holt Custom Homes, Austin and Horseshoe Bay Luxury Custom Home Builders
Ispirazione per una grande sala da pranzo mediterranea chiusa con pareti multicolore, pavimento in travertino, nessun camino e pavimento multicolore
Ispirazione per una grande sala da pranzo mediterranea chiusa con pareti multicolore, pavimento in travertino, nessun camino e pavimento multicolore
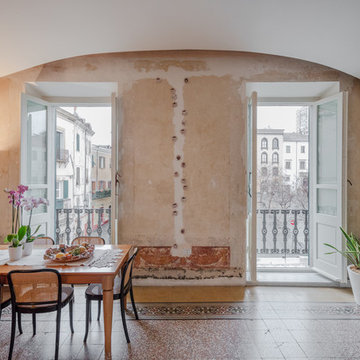
João Morgado, Fotografia de arquitectura
Idee per una grande sala da pranzo bohémian con pareti multicolore, pavimento in marmo, camino classico e pavimento multicolore
Idee per una grande sala da pranzo bohémian con pareti multicolore, pavimento in marmo, camino classico e pavimento multicolore
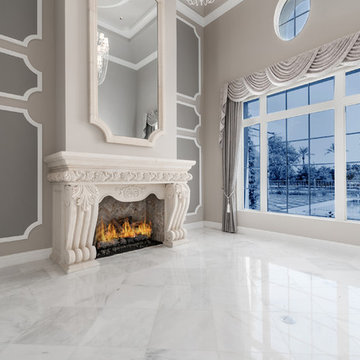
Modern and intricate fireplace design and details in the formal living room of this modern mansion.
Ispirazione per un'ampia sala da pranzo minimalista chiusa con pareti multicolore, pavimento in marmo, camino classico, cornice del camino in pietra e pavimento multicolore
Ispirazione per un'ampia sala da pranzo minimalista chiusa con pareti multicolore, pavimento in marmo, camino classico, cornice del camino in pietra e pavimento multicolore
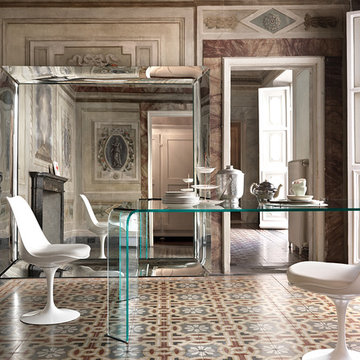
Founded in 1973, Fiam Italia is a global icon of glass culture with four decades of glass innovation and design that produced revolutionary structures and created a new level of utility for glass as a material in residential and commercial interior decor. Fiam Italia designs, develops and produces items of furniture in curved glass, creating them through a combination of craftsmanship and industrial processes, while merging tradition and innovation, through a hand-crafted approach.
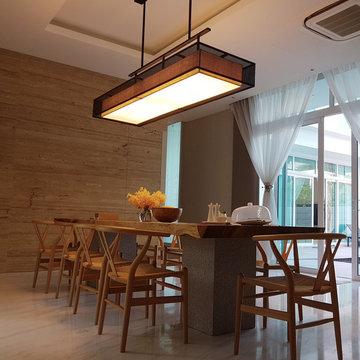
The popular PIKU collection lamps are characterized by its unique perforated steel pattern in black powder coat finish, available with a wall, table, floor and hanging lamps. All the inner lampshade are made from Eco-friendly water hyacinth polyester blend.
Combine that amazing unique pendant lamp with handcrafted Acacia wood dining table and be sure that you will impress all of your guests.
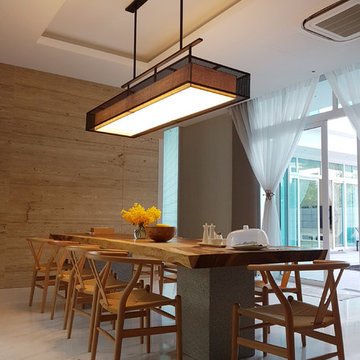
The popular PIKU collection lamps are characterized by its unique perforated steel pattern in black powder coat finish, available with a wall, table, floor and hanging lamps. All the inner lampshade are made from Eco-friendly water hyacinth polyester blend.
Combine that amazing unique pendant lamp with handcrafted Acacia wood dining table and be sure that you will impress all of your guests.
Sale da Pranzo con pareti multicolore e pavimento multicolore - Foto e idee per arredare
3