Sale da Pranzo con pareti multicolore e pavimento marrone - Foto e idee per arredare
Filtra anche per:
Budget
Ordina per:Popolari oggi
161 - 180 di 1.318 foto
1 di 3
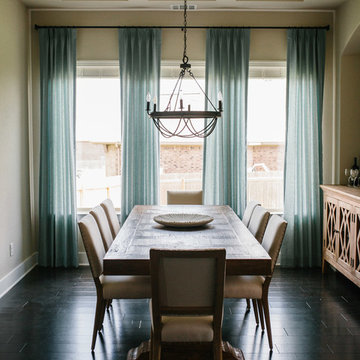
A farmhouse coastal styled home located in the charming neighborhood of Pflugerville. We merged our client's love of the beach with rustic elements which represent their Texas lifestyle. The result is a laid-back interior adorned with distressed woods, light sea blues, and beach-themed decor. We kept the furnishings tailored and contemporary with some heavier case goods- showcasing a touch of traditional. Our design even includes a separate hangout space for the teenagers and a cozy media for everyone to enjoy! The overall design is chic yet welcoming, perfect for this energetic young family.
Project designed by Sara Barney’s Austin interior design studio BANDD DESIGN. They serve the entire Austin area and its surrounding towns, with an emphasis on Round Rock, Lake Travis, West Lake Hills, and Tarrytown.
For more about BANDD DESIGN, click here: https://bandddesign.com/
To learn more about this project, click here: https://bandddesign.com/moving-water/
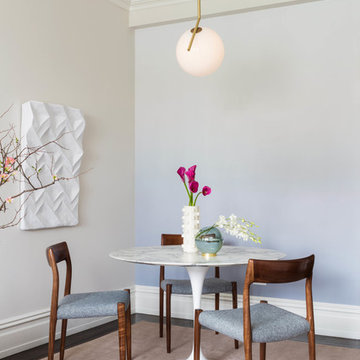
Photo Credit by Lauren Coleman
Ispirazione per una sala da pranzo bohémian di medie dimensioni con parquet scuro, pavimento marrone, pareti multicolore e nessun camino
Ispirazione per una sala da pranzo bohémian di medie dimensioni con parquet scuro, pavimento marrone, pareti multicolore e nessun camino

THE COMPLETE RENOVATION OF A LARGE DETACHED FAMILY HOME
This project was a labour of love from start to finish and we think it shows. We worked closely with the architect and contractor to create the interiors of this stunning house in Richmond, West London. The existing house was just crying out for a new lease of life, it was so incredibly tired and dated. An interior designer’s dream.
A new rear extension was designed to house the vast kitchen diner. Below that in the basement – a cinema, games room and bar. In addition, the drawing room, entrance hall, stairwell master bedroom and en-suite also came under our remit. We took all these areas on plan and articulated our concepts to the client in 3D. Then we implemented the whole thing for them. So Timothy James Interiors were responsible for curating or custom-designing everything you see in these photos
OUR FULL INTERIOR DESIGN SERVICE INCLUDING PROJECT COORDINATION AND IMPLEMENTATION
Our brief for this interior design project was to create a ‘private members club feel’. Precedents included Soho House and Firmdale Hotels. This is very much our niche so it’s little wonder we were appointed. Cosy but luxurious interiors with eye-catching artwork, bright fabrics and eclectic furnishings.
The scope of services for this project included both the interior design and the interior architecture. This included lighting plan , kitchen and bathroom designs, bespoke joinery drawings and a design for a stained glass window.
This project also included the full implementation of the designs we had conceived. We liaised closely with appointed contractor and the trades to ensure the work was carried out in line with the designs. We ordered all of the interior finishes and had them delivered to the relevant specialists. Furniture, soft furnishings and accessories were ordered alongside the site works. When the house was finished we conducted a full installation of the furnishings, artwork and finishing touches.
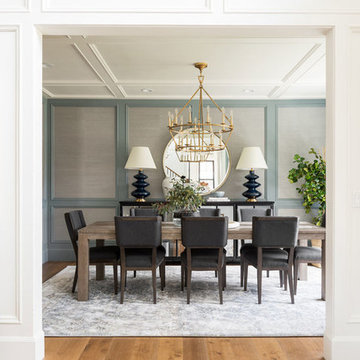
Foto di una grande sala da pranzo classica chiusa con pareti multicolore, pavimento in legno massello medio, nessun camino e pavimento marrone
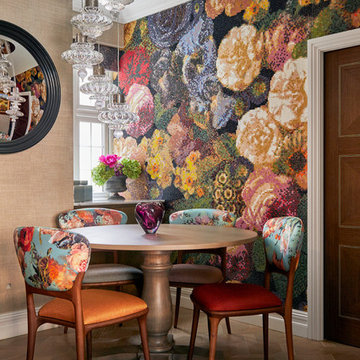
Idee per una sala da pranzo eclettica di medie dimensioni con pavimento marrone, pareti multicolore e pavimento in legno massello medio
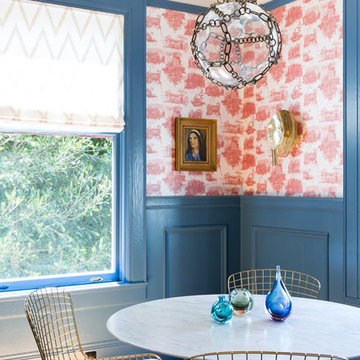
Suzanna Scott Photography
Esempio di una piccola sala da pranzo tradizionale chiusa con pavimento in legno massello medio, pareti multicolore, nessun camino e pavimento marrone
Esempio di una piccola sala da pranzo tradizionale chiusa con pavimento in legno massello medio, pareti multicolore, nessun camino e pavimento marrone
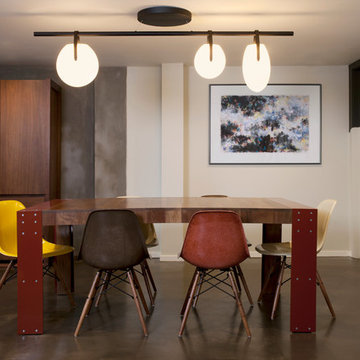
Photo: Margot Hartford © 2016 Houzz
Esempio di una sala da pranzo industriale con pareti multicolore e pavimento marrone
Esempio di una sala da pranzo industriale con pareti multicolore e pavimento marrone
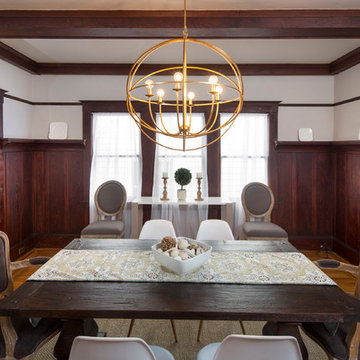
Esempio di una grande sala da pranzo american style chiusa con pareti multicolore, parquet scuro, nessun camino e pavimento marrone
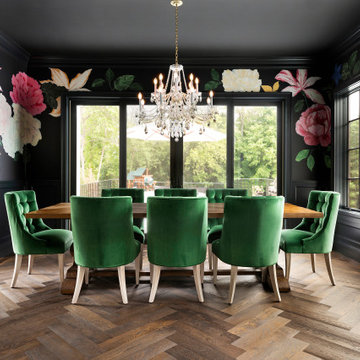
Foto di una sala da pranzo design chiusa con pareti multicolore, pavimento in legno massello medio, pavimento marrone, boiserie e carta da parati
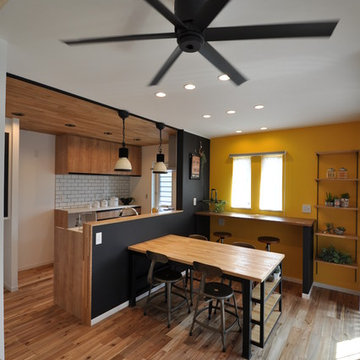
Esempio di una sala da pranzo costiera con pareti multicolore, pavimento in legno massello medio e pavimento marrone
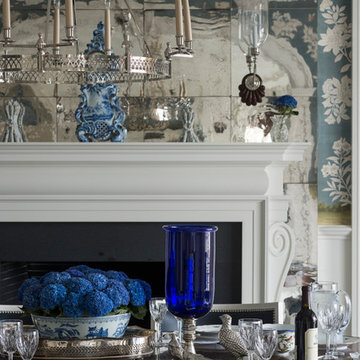
This Dining Room continues the coastal aesthetic of the home with paneled walls and a projecting rectangular bay with access to the outdoor entertainment spaces beyond.
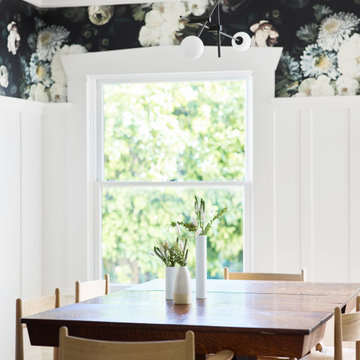
Foto di una sala da pranzo nordica chiusa e di medie dimensioni con pareti multicolore, parquet chiaro e pavimento marrone
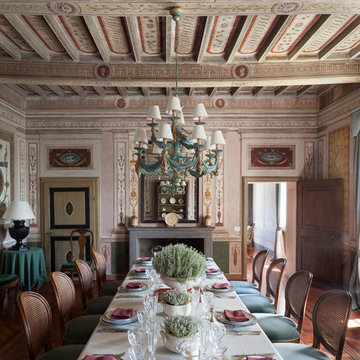
Foto di una sala da pranzo vittoriana chiusa con pareti multicolore, parquet scuro, camino classico e pavimento marrone
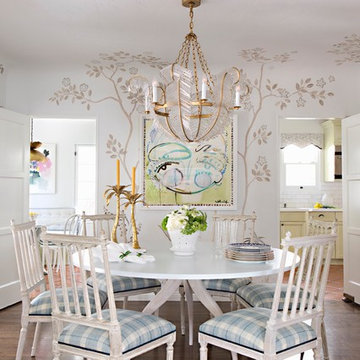
Karyn Millet
Foto di una piccola sala da pranzo stile marinaro chiusa con pareti multicolore, parquet scuro, nessun camino e pavimento marrone
Foto di una piccola sala da pranzo stile marinaro chiusa con pareti multicolore, parquet scuro, nessun camino e pavimento marrone
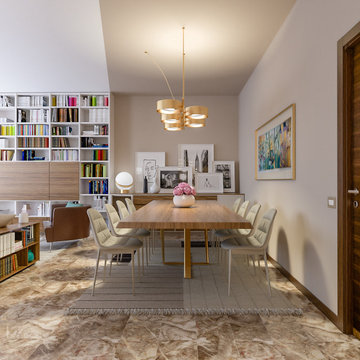
Liadesign
Esempio di una sala da pranzo aperta verso il soggiorno minimal di medie dimensioni con pareti multicolore, pavimento in marmo e pavimento marrone
Esempio di una sala da pranzo aperta verso il soggiorno minimal di medie dimensioni con pareti multicolore, pavimento in marmo e pavimento marrone
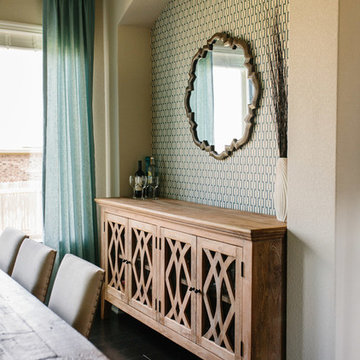
A farmhouse coastal styled home located in the charming neighborhood of Pflugerville. We merged our client's love of the beach with rustic elements which represent their Texas lifestyle. The result is a laid-back interior adorned with distressed woods, light sea blues, and beach-themed decor. We kept the furnishings tailored and contemporary with some heavier case goods- showcasing a touch of traditional. Our design even includes a separate hangout space for the teenagers and a cozy media for everyone to enjoy! The overall design is chic yet welcoming, perfect for this energetic young family.
Project designed by Sara Barney’s Austin interior design studio BANDD DESIGN. They serve the entire Austin area and its surrounding towns, with an emphasis on Round Rock, Lake Travis, West Lake Hills, and Tarrytown.
For more about BANDD DESIGN, click here: https://bandddesign.com/
To learn more about this project, click here: https://bandddesign.com/moving-water/
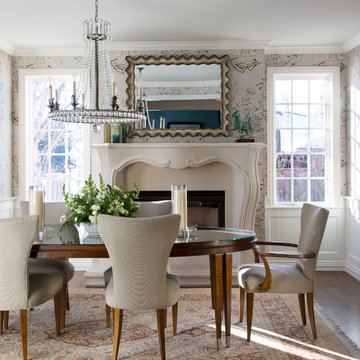
Classic Dining Room, Emily Minton Redfield
Esempio di una sala da pranzo tradizionale chiusa e di medie dimensioni con pareti multicolore, pavimento in legno massello medio, camino classico, cornice del camino in intonaco e pavimento marrone
Esempio di una sala da pranzo tradizionale chiusa e di medie dimensioni con pareti multicolore, pavimento in legno massello medio, camino classico, cornice del camino in intonaco e pavimento marrone
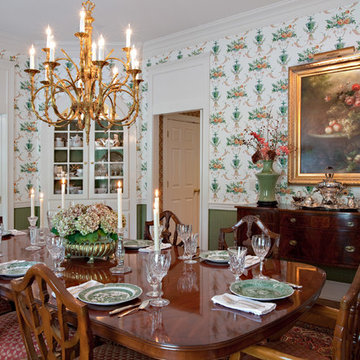
Immagine di una sala da pranzo vittoriana chiusa con pareti multicolore, parquet scuro, camino classico e pavimento marrone
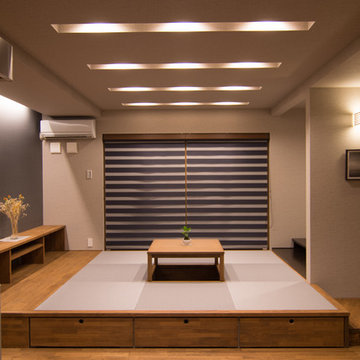
1階リビングのタタミコーナー。天井の照明もデザインされています。右手にはオープンに作られた仏間と床の間もあります。
Esempio di una sala da pranzo etnica con pareti multicolore, pavimento in legno massello medio e pavimento marrone
Esempio di una sala da pranzo etnica con pareti multicolore, pavimento in legno massello medio e pavimento marrone
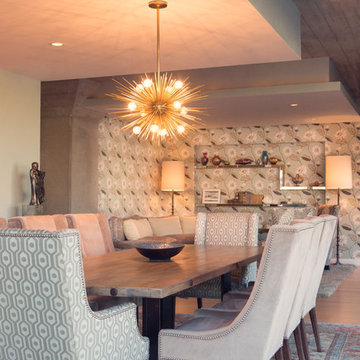
After downsizing from a large Mediterranean style home, an open and airy condo appealed to this client. We created an inviting space by incorporating a light and fresh palette with wallpapers, fabrics, and furniture.
Photos done by Adam Ryan Morris at Morris Creative, LLC.
Sale da Pranzo con pareti multicolore e pavimento marrone - Foto e idee per arredare
9