Sale da Pranzo con pareti multicolore e pavimento marrone - Foto e idee per arredare
Filtra anche per:
Budget
Ordina per:Popolari oggi
141 - 160 di 1.318 foto
1 di 3
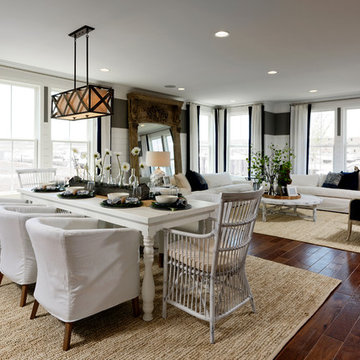
Ispirazione per un'ampia sala da pranzo aperta verso il soggiorno classica con pavimento marrone, pareti multicolore, pavimento in vinile, camino lineare Ribbon e cornice del camino in legno
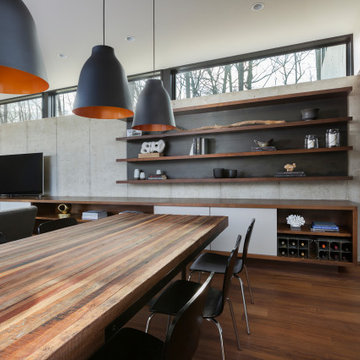
The client’s request was quite common - a typical 2800 sf builder home with 3 bedrooms, 2 baths, living space, and den. However, their desire was for this to be “anything but common.” The result is an innovative update on the production home for the modern era, and serves as a direct counterpoint to the neighborhood and its more conventional suburban housing stock, which focus views to the backyard and seeks to nullify the unique qualities and challenges of topography and the natural environment.
The Terraced House cautiously steps down the site’s steep topography, resulting in a more nuanced approach to site development than cutting and filling that is so common in the builder homes of the area. The compact house opens up in very focused views that capture the natural wooded setting, while masking the sounds and views of the directly adjacent roadway. The main living spaces face this major roadway, effectively flipping the typical orientation of a suburban home, and the main entrance pulls visitors up to the second floor and halfway through the site, providing a sense of procession and privacy absent in the typical suburban home.
Clad in a custom rain screen that reflects the wood of the surrounding landscape - while providing a glimpse into the interior tones that are used. The stepping “wood boxes” rest on a series of concrete walls that organize the site, retain the earth, and - in conjunction with the wood veneer panels - provide a subtle organic texture to the composition.
The interior spaces wrap around an interior knuckle that houses public zones and vertical circulation - allowing more private spaces to exist at the edges of the building. The windows get larger and more frequent as they ascend the building, culminating in the upstairs bedrooms that occupy the site like a tree house - giving views in all directions.
The Terraced House imports urban qualities to the suburban neighborhood and seeks to elevate the typical approach to production home construction, while being more in tune with modern family living patterns.
Overview:
Elm Grove
Size:
2,800 sf,
3 bedrooms, 2 bathrooms
Completion Date:
September 2014
Services:
Architecture, Landscape Architecture
Interior Consultants: Amy Carman Design
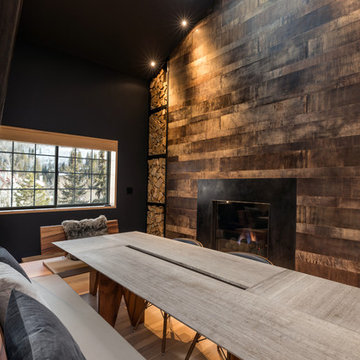
In this side of the room, a black wall matching with the wood materials around the fireplace, offer a warm and cozy ambiance for a cold night. While the light colored table and chairs that contrasts the wall, makes a light and clean look. The entire picture shows a rustic yet modish appearance of this mountain home.
Built by ULFBUILT. Contact us today to learn more.
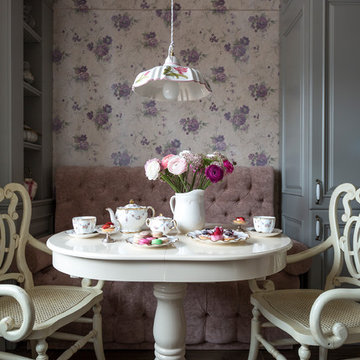
Классический интерьер в английском стиле. Фото Евгений Кулибаба
Idee per una sala da pranzo vittoriana di medie dimensioni con pavimento in gres porcellanato, pareti multicolore e pavimento marrone
Idee per una sala da pranzo vittoriana di medie dimensioni con pavimento in gres porcellanato, pareti multicolore e pavimento marrone
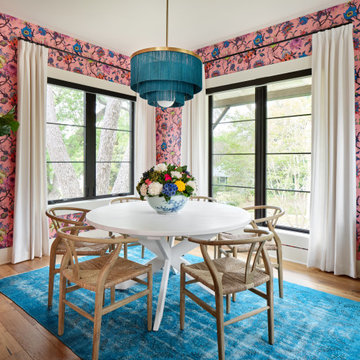
Foto di una sala da pranzo chic con pareti multicolore, pavimento in legno massello medio, pavimento marrone e carta da parati
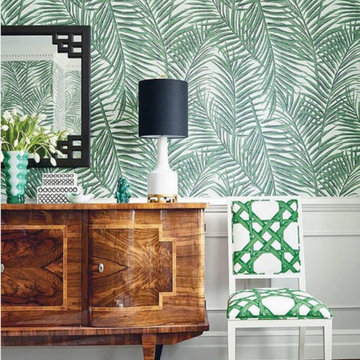
Ispirazione per una sala da pranzo tropicale con pareti multicolore, parquet scuro e pavimento marrone
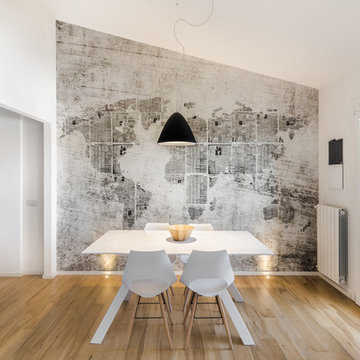
Cédric Dasesson
Idee per una sala da pranzo aperta verso il soggiorno design di medie dimensioni con pareti multicolore, pavimento in legno massello medio, nessun camino e pavimento marrone
Idee per una sala da pranzo aperta verso il soggiorno design di medie dimensioni con pareti multicolore, pavimento in legno massello medio, nessun camino e pavimento marrone
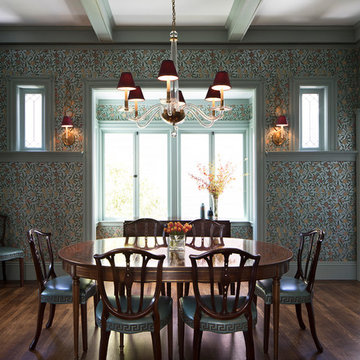
Paul Dyer
Immagine di una grande sala da pranzo vittoriana chiusa con pareti multicolore, parquet scuro, nessun camino e pavimento marrone
Immagine di una grande sala da pranzo vittoriana chiusa con pareti multicolore, parquet scuro, nessun camino e pavimento marrone

Our design team listened carefully to our clients' wish list. They had a vision of a cozy rustic mountain cabin type master suite retreat. The rustic beams and hardwood floors complement the neutral tones of the walls and trim. Walking into the new primary bathroom gives the same calmness with the colors and materials used in the design.
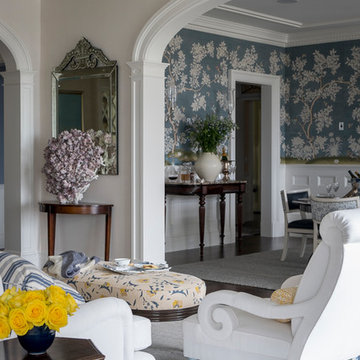
This Dining Room continues the coastal aesthetic of the home with paneled walls and a projecting rectangular bay with access to the outdoor entertainment spaces beyond.
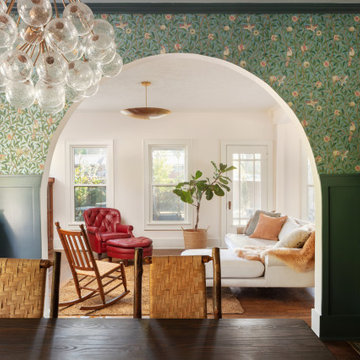
Transformation of a historic craftsman dining room
Esempio di una sala da pranzo chic chiusa e di medie dimensioni con pareti multicolore, pavimento in legno massello medio, pavimento marrone e carta da parati
Esempio di una sala da pranzo chic chiusa e di medie dimensioni con pareti multicolore, pavimento in legno massello medio, pavimento marrone e carta da parati
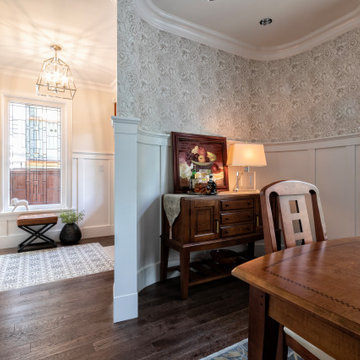
Formal Dining Room gets an update with crafts style wainscoting and authentic William Morris Wallpaper in hues of gold and cream. Accented with solid wood pieces, this arts & crafts dining room is warm and familiar.
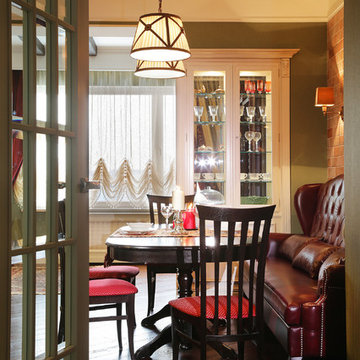
Татьяна Красикова
Foto di una sala da pranzo aperta verso la cucina tradizionale di medie dimensioni con pareti multicolore, parquet scuro, camino bifacciale, pavimento marrone e soffitto ribassato
Foto di una sala da pranzo aperta verso la cucina tradizionale di medie dimensioni con pareti multicolore, parquet scuro, camino bifacciale, pavimento marrone e soffitto ribassato
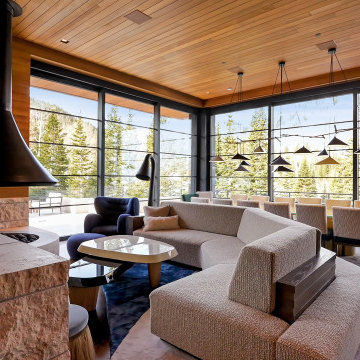
Wrap-around windows and sliding doors extend the visual boundaries of the dining and lounge spaces to the treetops beyond.
Custom windows, doors, and hardware designed and furnished by Thermally Broken Steel USA.
Other sources:
Chandelier: Emily Group of Thirteen by Daniel Becker Studio.
Dining table: Newell Design Studios.
Parsons dining chairs: John Stuart (vintage, 1968).
Custom shearling rug: Miksi Rugs.
Custom built-in sectional: sourced from Place Textiles and Craftsmen Upholstery.
Coffee table: Pierre Augustin Rose.
Ottoman: Konekt.
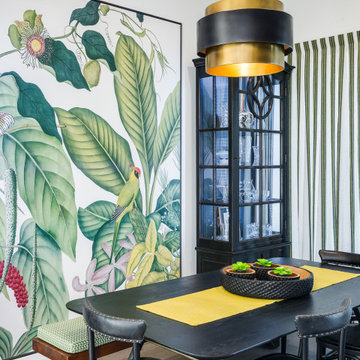
Immagine di una sala da pranzo contemporanea con pareti multicolore, pavimento in legno massello medio e pavimento marrone
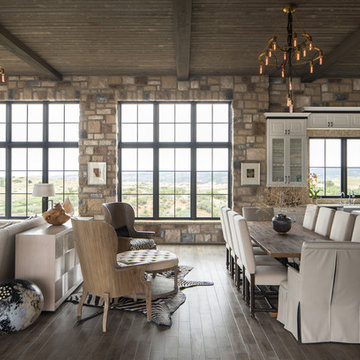
Rustic Modern Dining Room, Photo by David Lauer
Immagine di una sala da pranzo aperta verso la cucina stile rurale di medie dimensioni con pareti multicolore, parquet scuro, nessun camino e pavimento marrone
Immagine di una sala da pranzo aperta verso la cucina stile rurale di medie dimensioni con pareti multicolore, parquet scuro, nessun camino e pavimento marrone
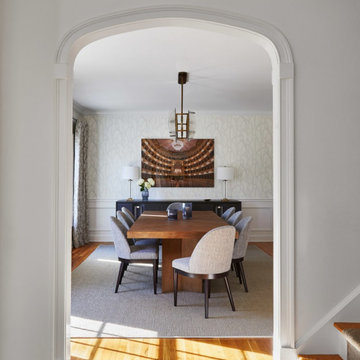
This 3900 sq ft, 4-bed, 3.5-bath retreat seamlessly merges modern luxury and classic charm. With a touch of contemporary flair, we've preserved the home's essence, infusing personality into every area, making these thoughtfully designed spaces ideal for impromptu gatherings and comfortable family living.
The dining room showcases a clean, modern aesthetic. An oversized table for 8, curved grey chairs, and a contemporary brass-detailed light fixture harmonize classic and modern elements. Grounding the space is a neutral sisal rug, offering warmth without overshadowing the stunning wallpaper.
---Our interior design service area is all of New York City including the Upper East Side and Upper West Side, as well as the Hamptons, Scarsdale, Mamaroneck, Rye, Rye City, Edgemont, Harrison, Bronxville, and Greenwich CT.
For more about Darci Hether, see here: https://darcihether.com/
To learn more about this project, see here: https://darcihether.com/portfolio/darci-luxury-home-design-connecticut/
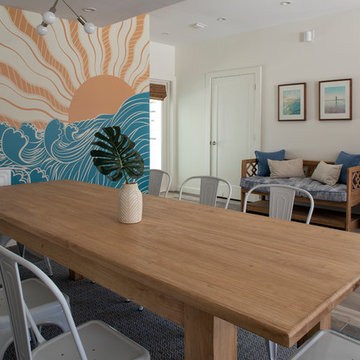
Photo by Jack Gardner Photography
Foto di una sala da pranzo minimalista di medie dimensioni con pareti multicolore, pavimento con piastrelle in ceramica e pavimento marrone
Foto di una sala da pranzo minimalista di medie dimensioni con pareti multicolore, pavimento con piastrelle in ceramica e pavimento marrone
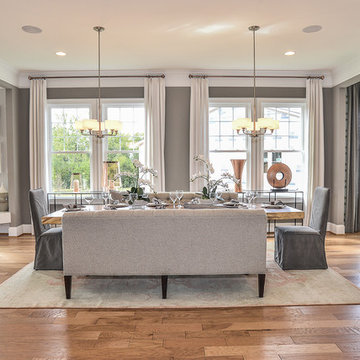
Ispirazione per una sala da pranzo aperta verso il soggiorno tradizionale di medie dimensioni con pareti multicolore, pavimento in legno massello medio, camino classico e pavimento marrone
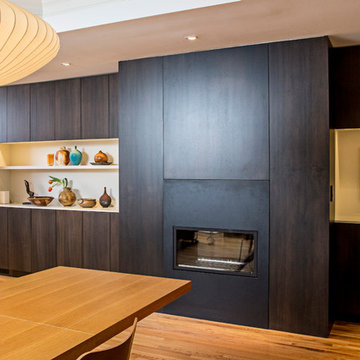
Steel fireplace surround with walnut and white lacquer cabinets
Idee per una sala da pranzo aperta verso la cucina minimalista di medie dimensioni con pareti multicolore, parquet chiaro, camino lineare Ribbon, cornice del camino in metallo e pavimento marrone
Idee per una sala da pranzo aperta verso la cucina minimalista di medie dimensioni con pareti multicolore, parquet chiaro, camino lineare Ribbon, cornice del camino in metallo e pavimento marrone
Sale da Pranzo con pareti multicolore e pavimento marrone - Foto e idee per arredare
8