Sale da Pranzo con pareti marroni - Foto e idee per arredare
Filtra anche per:
Budget
Ordina per:Popolari oggi
61 - 80 di 318 foto
1 di 3
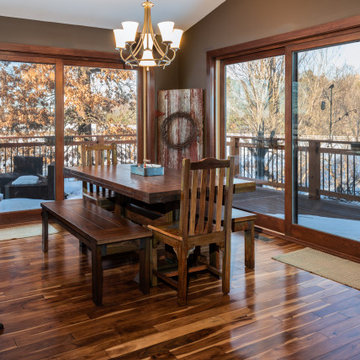
Custom farmhouse table & benches
Foto di una sala da pranzo aperta verso la cucina country di medie dimensioni con pareti marroni, parquet scuro, pavimento marrone e soffitto a volta
Foto di una sala da pranzo aperta verso la cucina country di medie dimensioni con pareti marroni, parquet scuro, pavimento marrone e soffitto a volta
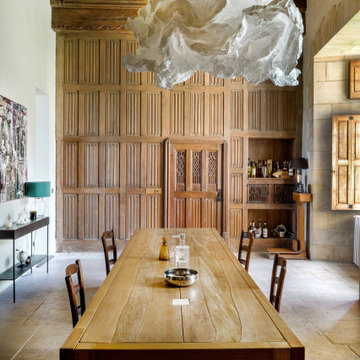
Rénovation d'une salle à manger de château, monument classé à Apremont-sur-Allier dans le style contemporain.
Esempio di una sala da pranzo design con pareti marroni, pavimento beige, travi a vista e boiserie
Esempio di una sala da pranzo design con pareti marroni, pavimento beige, travi a vista e boiserie
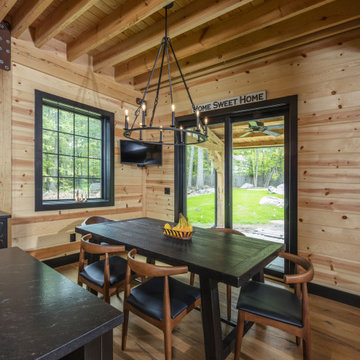
Idee per una sala da pranzo rustica di medie dimensioni con pareti marroni, parquet chiaro, nessun camino, pavimento marrone, travi a vista e pareti in legno

The open-plan living room has knotty cedar wood panels and ceiling, with a log cabin style while still appearing modern. The custom designed fireplace features a cantilevered bench and a 3-sided glass Ortal insert.
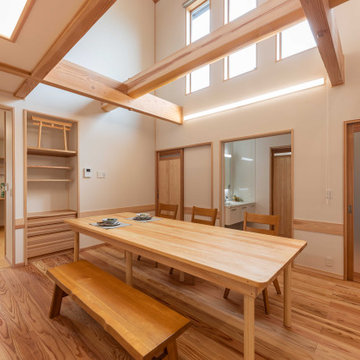
一度に11人が食事を囲えるダイニングです。
ダイニングテーブルは当社造作となり、天板はヒノキで製作しました。
お家の中央に置かれたこのテーブルは存在感のあるテーブルです。
Esempio di un'ampia sala da pranzo aperta verso la cucina con pareti marroni, parquet chiaro, pavimento marrone, soffitto in carta da parati e carta da parati
Esempio di un'ampia sala da pranzo aperta verso la cucina con pareti marroni, parquet chiaro, pavimento marrone, soffitto in carta da parati e carta da parati

Inside the contemporary extension in front of the house. A semi-industrial/rustic feel is achieved with exposed steel beams, timber ceiling cladding, terracotta tiling and wrap-around Crittall windows. This wonderully inviting space makes the most of the spectacular panoramic views.

Esempio di un angolo colazione stile americano di medie dimensioni con pareti marroni, pavimento in legno massello medio, pavimento marrone, camino classico, cornice del camino in legno, soffitto ribassato e carta da parati
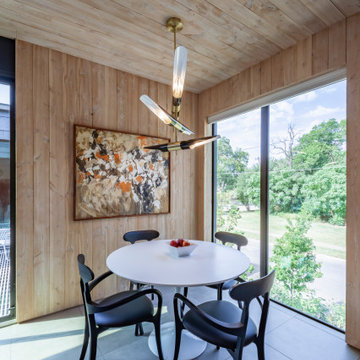
Immagine di un grande angolo colazione moderno con pareti marroni, pavimento con piastrelle in ceramica, pavimento grigio, soffitto in legno e pannellatura
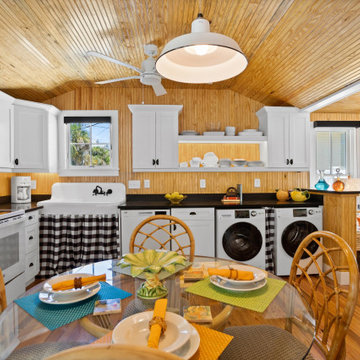
Extraordinary Pass-A-Grille Beach Cottage! This was the original Pass-A-Grill Schoolhouse from 1912-1915! This cottage has been completely renovated from the floor up, and the 2nd story was added. It is on the historical register. Flooring for the first level common area is Antique River-Recovered® Heart Pine Vertical, Select, and Character. Goodwin's Antique River-Recovered® Heart Pine was used for the stair treads and trim.
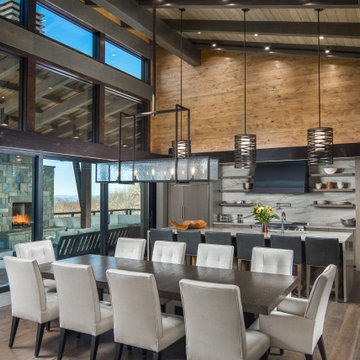
VPC’s featured Custom Home Project of the Month for March is the spectacular Mountain Modern Lodge. With six bedrooms, six full baths, and two half baths, this custom built 11,200 square foot timber frame residence exemplifies breathtaking mountain luxury.
The home borrows inspiration from its surroundings with smooth, thoughtful exteriors that harmonize with nature and create the ultimate getaway. A deck constructed with Brazilian hardwood runs the entire length of the house. Other exterior design elements include both copper and Douglas Fir beams, stone, standing seam metal roofing, and custom wire hand railing.
Upon entry, visitors are introduced to an impressively sized great room ornamented with tall, shiplap ceilings and a patina copper cantilever fireplace. The open floor plan includes Kolbe windows that welcome the sweeping vistas of the Blue Ridge Mountains. The great room also includes access to the vast kitchen and dining area that features cabinets adorned with valances as well as double-swinging pantry doors. The kitchen countertops exhibit beautifully crafted granite with double waterfall edges and continuous grains.
VPC’s Modern Mountain Lodge is the very essence of sophistication and relaxation. Each step of this contemporary design was created in collaboration with the homeowners. VPC Builders could not be more pleased with the results of this custom-built residence.

Sumptuous italianate dining room
Esempio di una grande sala da pranzo chiusa con pareti marroni, pavimento in legno massello medio, camino classico, cornice del camino in pietra, pavimento marrone, soffitto a volta e pannellatura
Esempio di una grande sala da pranzo chiusa con pareti marroni, pavimento in legno massello medio, camino classico, cornice del camino in pietra, pavimento marrone, soffitto a volta e pannellatura
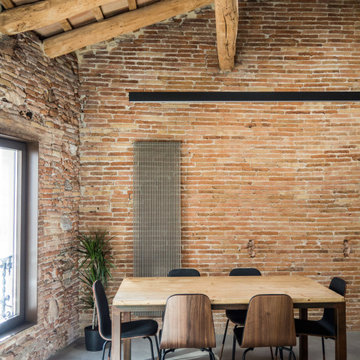
Immagine di una grande sala da pranzo industriale con pareti marroni, pavimento grigio, soffitto in legno e pareti in mattoni
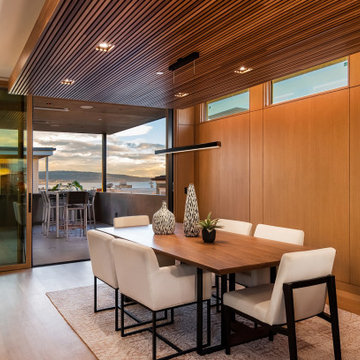
Foto di una grande sala da pranzo aperta verso la cucina minimal con pareti marroni, pavimento in legno massello medio, pavimento marrone, soffitto in legno e pareti in legno

Ispirazione per una sala da pranzo rustica con pareti marroni, pavimento in cemento, pavimento grigio, travi a vista, soffitto a volta, soffitto in legno e pareti in legno
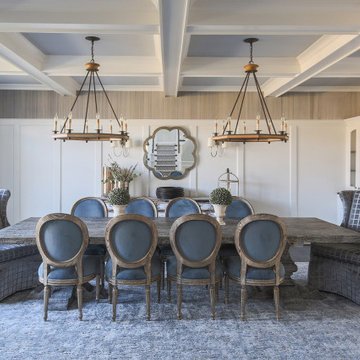
Idee per una sala da pranzo chic chiusa con pareti marroni, pavimento in legno massello medio, nessun camino, pavimento marrone, soffitto a cassettoni e pannellatura
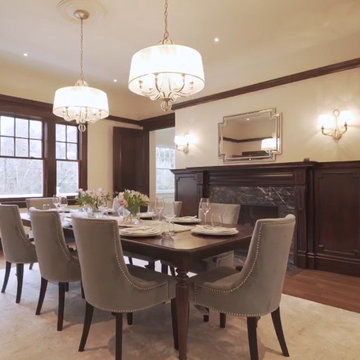
Ispirazione per una grande sala da pranzo tradizionale chiusa con pareti marroni, parquet scuro, camino classico, cornice del camino in pietra, pavimento marrone e soffitto a volta
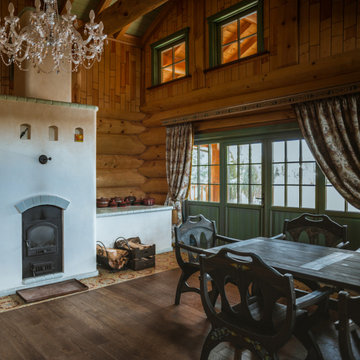
Idee per una sala da pranzo stile rurale con pareti marroni, pavimento marrone, soffitto a volta e pareti in legno
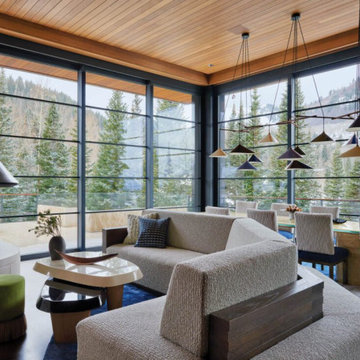
As seen in Interior Design Magazine's feature article.
Photo credit: Kevin Scott.
Custom windows, doors, and hardware designed and furnished by Thermally Broken Steel USA.
Other sources:
Chandelier: Emily Group of Thirteen by Daniel Becker Studio.
Dining table: Newell Design Studios.
Parsons dining chairs: John Stuart (vintage, 1968).
Custom shearling rug: Miksi Rugs.
Custom built-in sectional: sourced from Place Textiles and Craftsmen Upholstery.
Coffee table: Pierre Augustin Rose.
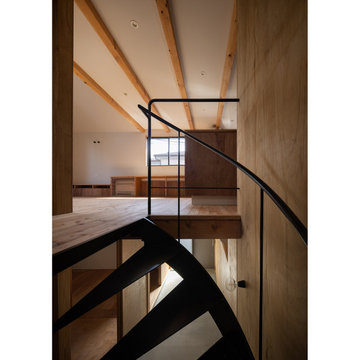
2・3階は閉じることが必要とされた部屋(納戸、トイレ、主寝室)以外は全てが繋がったおおらかな空間として、南東側は切妻の屋根形状があらわになった二層吹き抜けのリビングとしています。
Idee per una sala da pranzo aperta verso il soggiorno etnica di medie dimensioni con pareti marroni, pavimento in legno massello medio, nessun camino, pavimento marrone, travi a vista e pareti in perlinato
Idee per una sala da pranzo aperta verso il soggiorno etnica di medie dimensioni con pareti marroni, pavimento in legno massello medio, nessun camino, pavimento marrone, travi a vista e pareti in perlinato
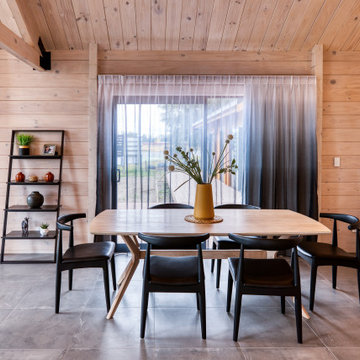
Idee per una sala da pranzo aperta verso il soggiorno scandinava con pareti marroni, pavimento in cemento, nessun camino, pavimento grigio, travi a vista e pareti in legno
Sale da Pranzo con pareti marroni - Foto e idee per arredare
4