Sale da Pranzo con pareti marroni - Foto e idee per arredare
Filtra anche per:
Budget
Ordina per:Popolari oggi
161 - 180 di 318 foto
1 di 3
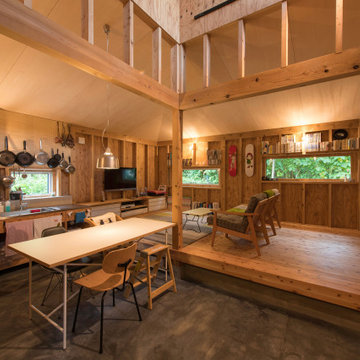
写真 新良太
Immagine di una piccola sala da pranzo aperta verso la cucina stile rurale con pareti marroni, pavimento in cemento, nessun camino, soffitto in legno, pareti in legno e pavimento nero
Immagine di una piccola sala da pranzo aperta verso la cucina stile rurale con pareti marroni, pavimento in cemento, nessun camino, soffitto in legno, pareti in legno e pavimento nero
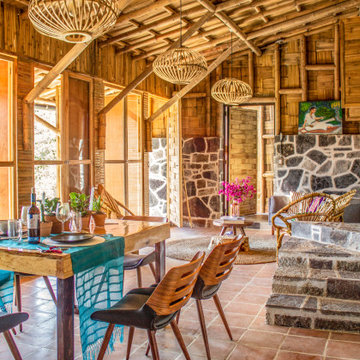
Yolseuiloyan: Nahuatl word that means "the place where the heart rests and strengthens." The project is a sustainable eco-tourism complex of 43 cabins, located in the Sierra Norte de Puebla, Surrounded by a misty forest ecosystem, in an area adjacent to Cuetzalan del Progreso’s downtown, a magical place with indigenous roots.
The cabins integrate bio-constructive local elements in order to favor the local economy, and at the same time to reduce the negative environmental impact of new construction; for this purpose, the chosen materials were bamboo panels and structure, adobe walls made from local soil, and limestone extracted from the site. The selection of materials are also suitable for the humid climate of Cuetzalan, and help to maintain a mild temperature in the interior, thanks to the material properties and the implementation of bioclimatic design strategies.
For the architectural design, a traditional house typology, with a contemporary feel was chosen to integrate with the local natural context, and at the same time to promote a unique warm natural atmosphere in connection with its surroundings, with the aim to transport the user into a calm relaxed atmosphere, full of local tradition that respects the community and the environment.
The interior design process integrated accessories made by local artisans who incorporate the use of textiles and ceramics, bamboo and wooden furniture, and local clay, thus expressing a part of their culture through the use of local materials.
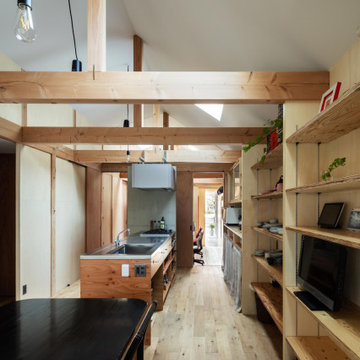
複数人で同時利用できるようにキッチンカウンターは幅2,700とし、作業スペースにも余裕を持たせている。(撮影:笹倉洋平)
Ispirazione per una piccola sala da pranzo aperta verso la cucina industriale con pareti marroni, pavimento in compensato, nessun camino, pavimento marrone, soffitto ribassato e pareti in legno
Ispirazione per una piccola sala da pranzo aperta verso la cucina industriale con pareti marroni, pavimento in compensato, nessun camino, pavimento marrone, soffitto ribassato e pareti in legno
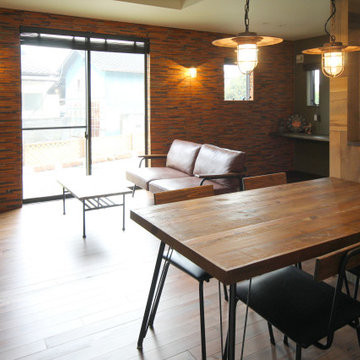
Foto di una sala da pranzo industriale con pareti marroni, parquet chiaro, soffitto in carta da parati, pareti in mattoni e pavimento marrone
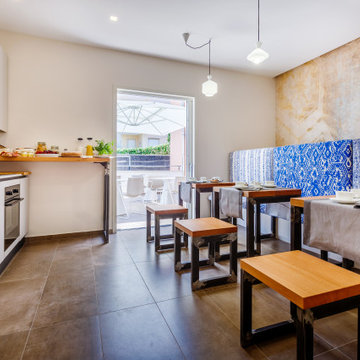
Una struttura ricettiva accogliente alla ricerca di un linguaggio stilistico originale dal sapore mediterraneo. Antiche riggiole napoletane, riproposte in maniera destrutturata in maxi formati, definiscono il linguaggio comunicativo dell’intera struttura.
La struttura è configurata su due livelli fuori terra più un terrazzo solarium posto in copertura.
La scala di accesso al piano primo, realizzata su progetto, è costituita da putrelle in ferro naturale fissate a sbalzo rispetto alla muratura portante perimetrale e passamano dal disegno essenziale.
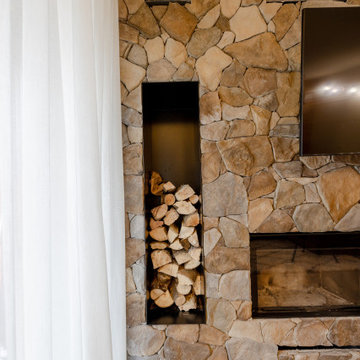
Idee per un'ampia sala da pranzo aperta verso il soggiorno contemporanea con pareti marroni, pavimento in legno massello medio, camino lineare Ribbon, cornice del camino in pietra, pavimento beige, soffitto ribassato e pareti in legno
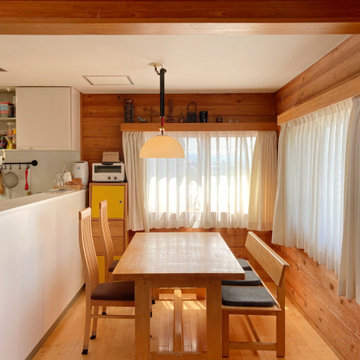
吹き抜けのあるリビングダイニング
Immagine di una sala da pranzo scandinava di medie dimensioni con pareti marroni, pavimento in compensato, nessun camino, pavimento marrone, soffitto in legno e boiserie
Immagine di una sala da pranzo scandinava di medie dimensioni con pareti marroni, pavimento in compensato, nessun camino, pavimento marrone, soffitto in legno e boiserie
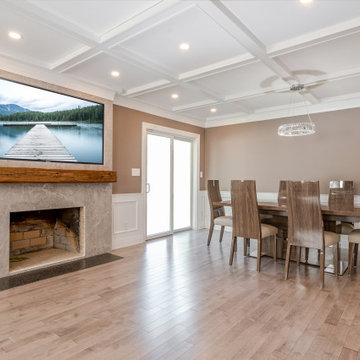
In this Custom Contemporary Interior Renovation project in Nassau County, every possible attention to detailed craftsmanship can be seen in every corner of this formal Dining Room, containing custom design and fabricated reclaimed beam mantle, Granite Hearth, Recessed Media, Custom designed and installed Coffered ceiling and Wainscott wall Paneling. Natural finished Oak Flooring.
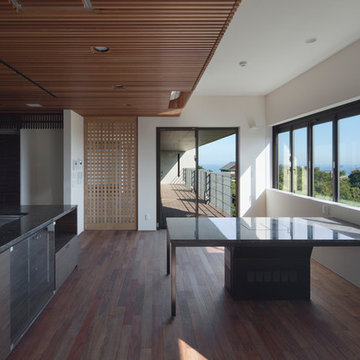
Foto di una grande sala da pranzo aperta verso la cucina country con pareti marroni, parquet scuro, nessun camino, pavimento marrone, soffitto a cassettoni e pareti in legno
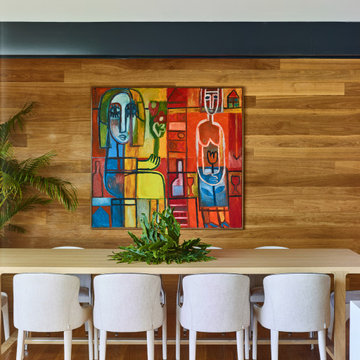
Idee per una sala da pranzo aperta verso la cucina minimal di medie dimensioni con pareti marroni, parquet chiaro, pavimento marrone, soffitto ribassato e pareti in legno
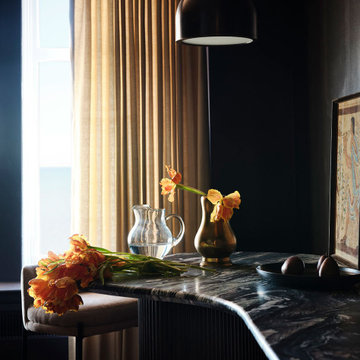
A 4500 SF Lakeshore Drive vintage condo gets updated for a busy entrepreneurial family who made their way back to Chicago. Brazilian design meets mid-century, meets midwestern sophistication. Each room features custom millwork and a mix of custom and vintage furniture. Every space has a different feel and purpose creating zones within this whole floor condo. Edgy luxury with lots of layers make the space feel comfortable and collected.
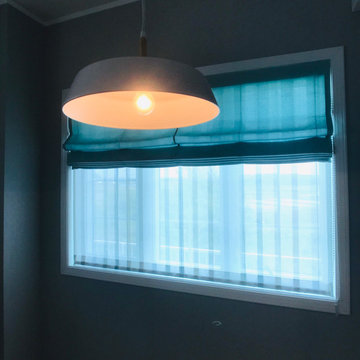
Immagine di una grande sala da pranzo aperta verso il soggiorno scandinava con pareti marroni, parquet chiaro, nessun camino, pavimento beige, soffitto in carta da parati e carta da parati
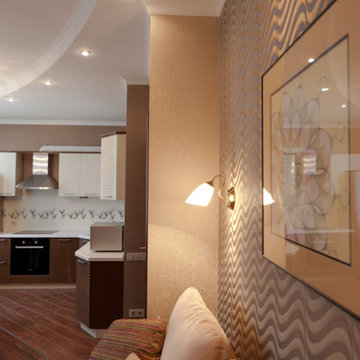
Дизайн квартиры был создан для активного мужчины, любящего жизнь и не останавливающимся на достигнутом. Перед нами поставили задачу – создать интерьер, где есть все необходимое и в тоже время ничего лишнего.
За основу стилистическое направление была взята эклектика современного и неоклассики. После перепланировки определились 3 основные зоны общего пространства: кабинет, спальня и центр квартиры, объединяющий в себе кухню, гостиную и столовую, для приема гостей. Цветовая палитра квартиры выдержана в теплых бежево-коричневых тонах. Лаконичные формы мебели, плавные линии потолка, четко повторяющие контур зонирования пола гостиной, создают единство и гармонию пространства, а картина, нарисованная дизайнером Гусаровой Галины, специально для этого интерьера, стала стилистическим акцентом в общей цветовой гамме квартиры.
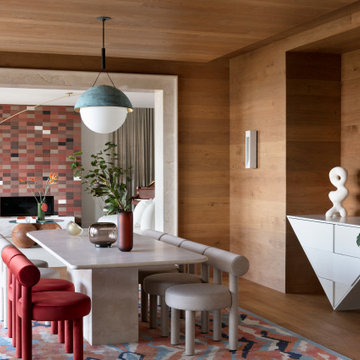
Ispirazione per una sala da pranzo minimalista chiusa con pareti marroni, pavimento in legno massello medio, pavimento marrone, pareti in legno e soffitto in legno
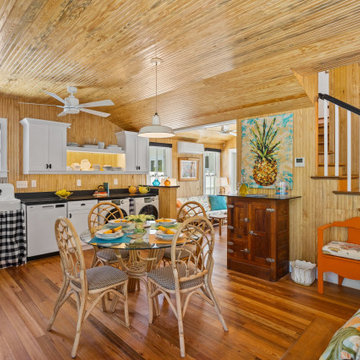
Extraordinary Pass-A-Grille Beach Cottage! This was the original Pass-A-Grill Schoolhouse from 1912-1915! This cottage has been completely renovated from the floor up, and the 2nd story was added. It is on the historical register. Flooring for the first level common area is Antique River-Recovered® Heart Pine Vertical, Select, and Character. Goodwin's Antique River-Recovered® Heart Pine was used for the stair treads and trim.
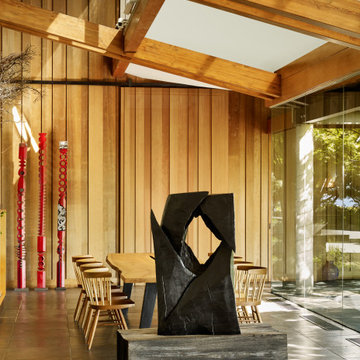
This Marcy Wong contemporary masterpiece was lovingly updated by Jerome Buttrick to suit the client's changing lifestyle needs. Original details such as the vertical board formed concrete and end grain douglas fir flooring were preserved and restored, while new casework, architectural metal, doors, windows, masonry and landscaping were added to enhance and modernize the original vision.
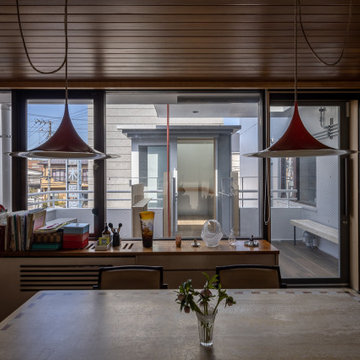
母屋食堂からベランダを見る。ドア周りの階段などは今回工事で整備した
Esempio di una piccola sala da pranzo aperta verso il soggiorno design con pareti marroni, parquet chiaro, nessun camino, pavimento marrone, soffitto in legno e pareti in legno
Esempio di una piccola sala da pranzo aperta verso il soggiorno design con pareti marroni, parquet chiaro, nessun camino, pavimento marrone, soffitto in legno e pareti in legno
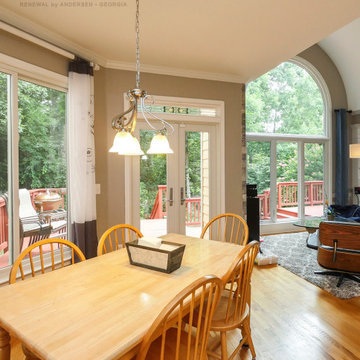
Beautiful open kitchen dinette and family room with all new windows and French doors we installed. This gorgeous space with light wood floors and furniture looks amazing with an assortment of sliding windows, casement windows and large picture windows we installed, as well as new french style patio doors. Start replacing the windows and doors in your house with Renewal by Andersen of Georgia, serving the whole state.
Replacing your windows and doors is just a phone call away -- Contact Us Today! (800) 352-6581
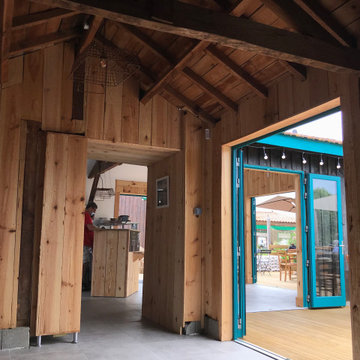
Ce projet consiste en la rénovation d'une grappe de cabanes ostréicoles dans le but de devenir un espace de dégustation d'huitres avec vue sur le port de la commune de La teste de Buch.
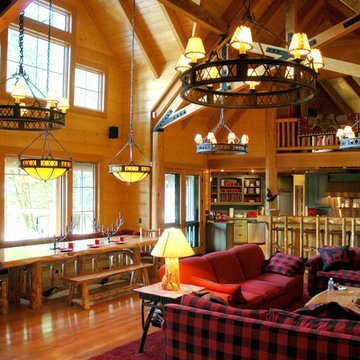
Moving to the interior of the same bay, the window seat and log table compliment the design. The entire interior of the lodge is faced with pine - the only gyp board is in the closets and storage spaces. All log acquisition and shaping for both building and furniture was done my the general contractor. Note stair build with half-log treads.
Sale da Pranzo con pareti marroni - Foto e idee per arredare
9