Sale da Pranzo con pareti marroni - Foto e idee per arredare
Filtra anche per:
Budget
Ordina per:Popolari oggi
121 - 140 di 1.224 foto
1 di 3
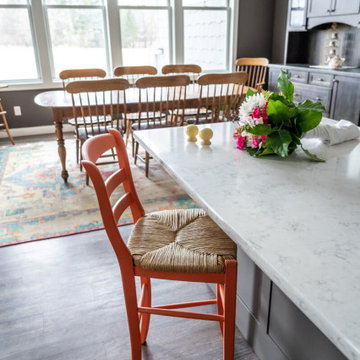
Project by Wiles Design Group. Their Cedar Rapids-based design studio serves the entire Midwest, including Iowa City, Dubuque, Davenport, and Waterloo, as well as North Missouri and St. Louis.
For more about Wiles Design Group, see here: https://wilesdesigngroup.com/
To learn more about this project, see here: https://wilesdesigngroup.com/relaxed-family-home
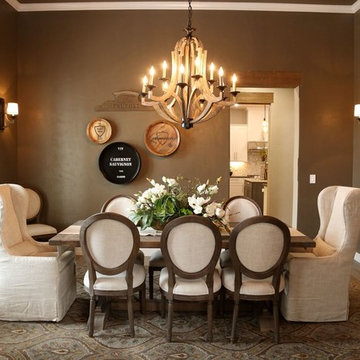
Idee per una sala da pranzo chic chiusa e di medie dimensioni con pareti marroni, parquet chiaro, nessun camino e pavimento marrone
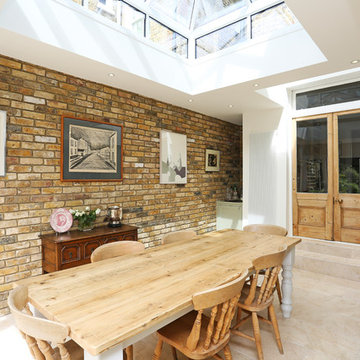
Fine House Photography
Immagine di una sala da pranzo aperta verso la cucina country di medie dimensioni con pavimento in terracotta, pavimento beige e pareti marroni
Immagine di una sala da pranzo aperta verso la cucina country di medie dimensioni con pavimento in terracotta, pavimento beige e pareti marroni
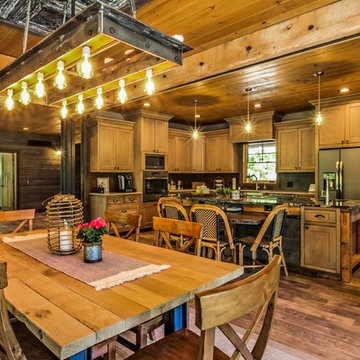
Artisan Craft Homes
Immagine di una sala da pranzo aperta verso il soggiorno rustica di medie dimensioni con pareti marroni, pavimento in vinile e pavimento marrone
Immagine di una sala da pranzo aperta verso il soggiorno rustica di medie dimensioni con pareti marroni, pavimento in vinile e pavimento marrone
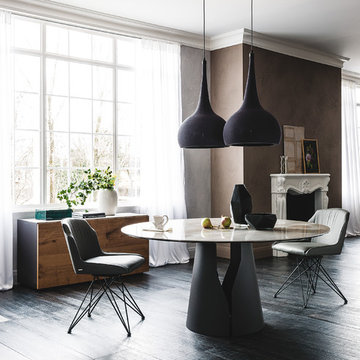
Giano Keramik Dining Table is precisely what is needed to make any dining room the center of attention. Featuring an ideal balance between high design, sophisticated materials and convenience of daily use, Giano Keramik Dining Table is manufactured in Italy by Cattelan Italia and designed by Manzoni and Tapinassi.
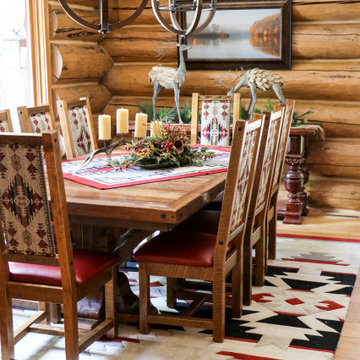
Reclaimed Wood Dining Table and Chairs
Foto di una sala da pranzo rustica di medie dimensioni con pareti marroni e pareti in legno
Foto di una sala da pranzo rustica di medie dimensioni con pareti marroni e pareti in legno
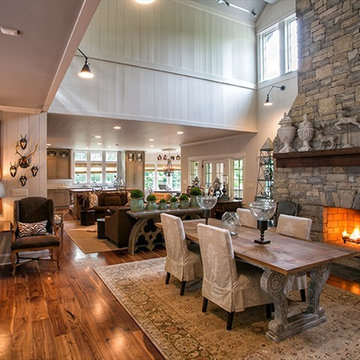
Foto di una grande sala da pranzo aperta verso il soggiorno chic con pareti marroni, parquet scuro, camino classico, cornice del camino in pietra e pavimento marrone
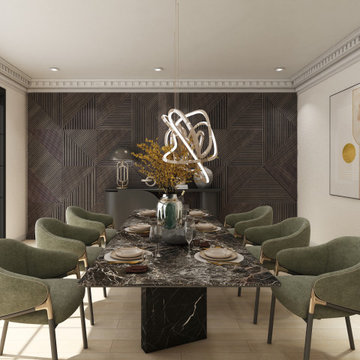
For the dining room the client wanted a statement wall that gives an uplift to the entire room and to feel connected with the outside while enjoying the beautiful view. The overall ambiance of the room is as spectacular in the evenings as it is in the daylight. The use of bold and neutral details and accessories are the cherry on the top, for what makes it perfect for a classy evening mood.
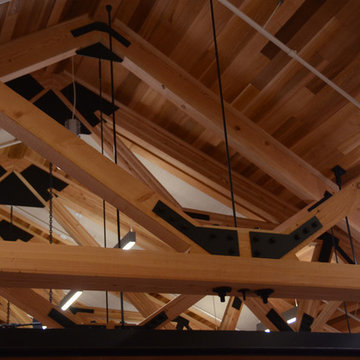
Gerald Eysaman
Immagine di un'ampia sala da pranzo aperta verso il soggiorno rustica con pareti marroni, pavimento in cemento, camino classico e cornice del camino in pietra
Immagine di un'ampia sala da pranzo aperta verso il soggiorno rustica con pareti marroni, pavimento in cemento, camino classico e cornice del camino in pietra
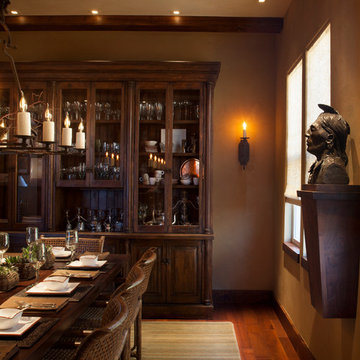
ASID Design Excellence First Place Residential – Best Individual Room (Traditional)
This dining room was created by Michael Merrill Design Studio from a space originally intended to serve as both living room and dining room - both "formal" in style. Our client loved the idea of having one gracious and warm space based on a Santa Fe aesthetic.
Photos © Paul Dyer Photography
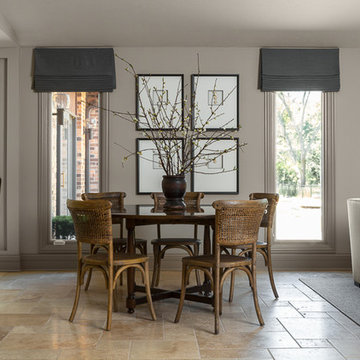
Placing a round table is a perfect shape for conversation. The simple, clean lines allows the cane backed chairs to take center stage. Accessorizing with one of a kind pieces creates the authenticity of the space and provides visual interest. Mixing stone with wood and soft fabrics creates a textural mix to a room.
Photo credit: Janet Mesic Mackie
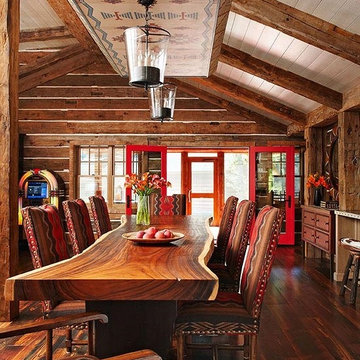
Esempio di una sala da pranzo rustica chiusa e di medie dimensioni con pareti marroni, pavimento in legno massello medio e pavimento marrone
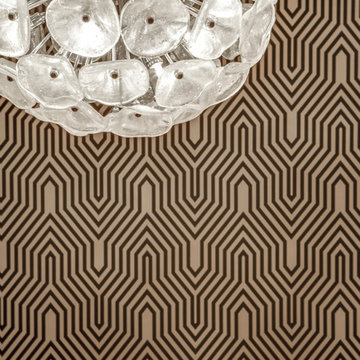
design by Pulp Design Studios | http://pulpdesignstudios.com/
The goal of this whole home refresh was to create a fun, fresh and collected look that was both kid-friendly and livable. Cosmetic updates included selecting vibrantly colored and happy hues, bold wallpaper and modern accents to create a dynamic family-friendly home.
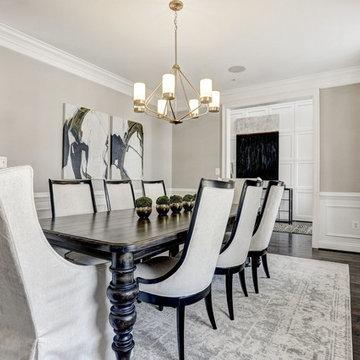
David Blick
Ispirazione per una sala da pranzo aperta verso la cucina minimalista di medie dimensioni con pareti marroni, parquet scuro, nessun camino e pavimento marrone
Ispirazione per una sala da pranzo aperta verso la cucina minimalista di medie dimensioni con pareti marroni, parquet scuro, nessun camino e pavimento marrone
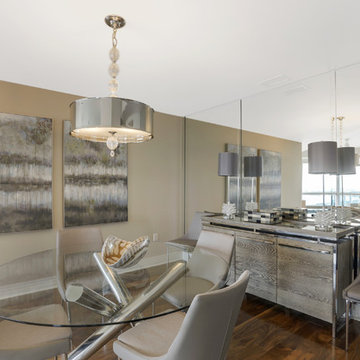
Immagine di una sala da pranzo aperta verso il soggiorno contemporanea di medie dimensioni con pareti marroni, nessun camino, pavimento marrone e parquet scuro
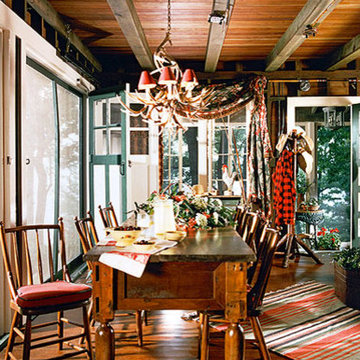
Idee per una piccola sala da pranzo aperta verso il soggiorno rustica con pareti marroni, parquet scuro, camino classico e cornice del camino in pietra
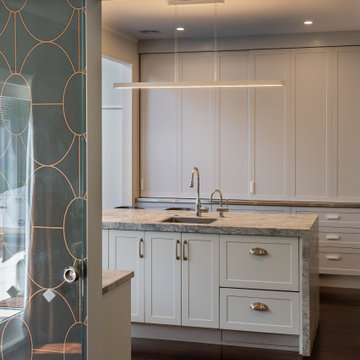
Flow through to the kitchen but able to be separated
Foto di una sala da pranzo aperta verso la cucina minimalista di medie dimensioni con pareti marroni, parquet scuro, pavimento marrone e carta da parati
Foto di una sala da pranzo aperta verso la cucina minimalista di medie dimensioni con pareti marroni, parquet scuro, pavimento marrone e carta da parati
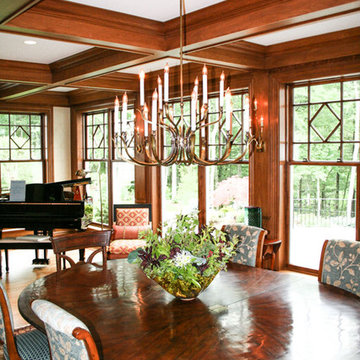
Foto di una grande sala da pranzo tradizionale con pareti marroni, pavimento in legno massello medio e pavimento marrone
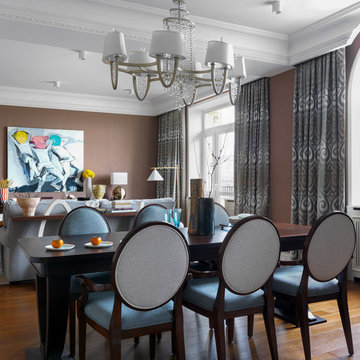
Дизайнер - Маргарита Мельникова. Стилист - Дарья Соболева. Фотограф - Сергей Красюк.
Foto di una sala da pranzo chic di medie dimensioni con pareti marroni, pavimento in legno massello medio, nessun camino e pavimento marrone
Foto di una sala da pranzo chic di medie dimensioni con pareti marroni, pavimento in legno massello medio, nessun camino e pavimento marrone
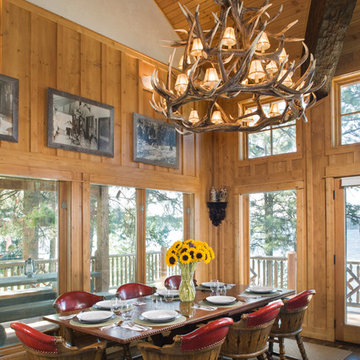
This beautiful lakefront home designed by MossCreek features a wide range of design elements that work together perfectly. From it's Arts and Craft exteriors to it's Cowboy Decor interior, this ultimate lakeside cabin is the perfect summer retreat.
Designed as a place for family and friends to enjoy lake living, the home has an open living main level with a kitchen, dining room, and two story great room all sharing lake views. The Master on the Main bedroom layout adds to the livability of this home, and there's even a bunkroom for the kids and their friends.
Expansive decks, and even an upstairs "Romeo and Juliet" balcony all provide opportunities for outdoor living, and the two-car garage located in front of the home echoes the styling of the home.
Working with a challenging narrow lakefront lot, MossCreek succeeded in creating a family vacation home that guarantees a "perfect summer at the lake!". Photos: Roger Wade
Sale da Pranzo con pareti marroni - Foto e idee per arredare
7